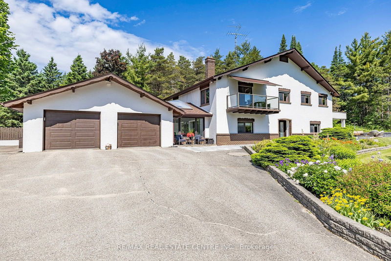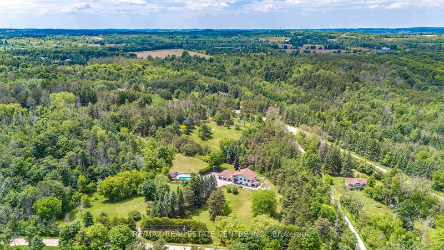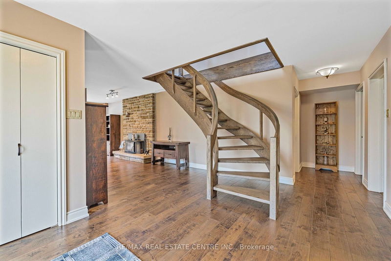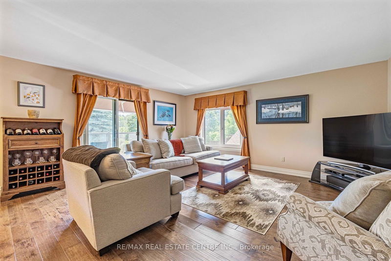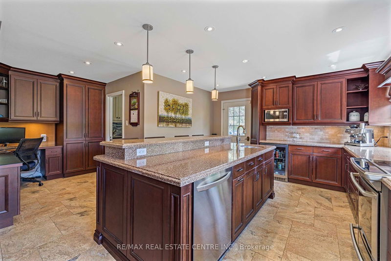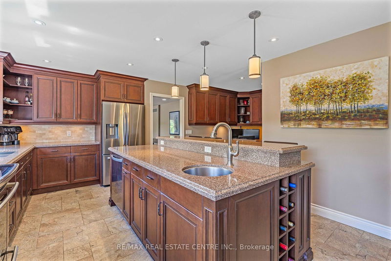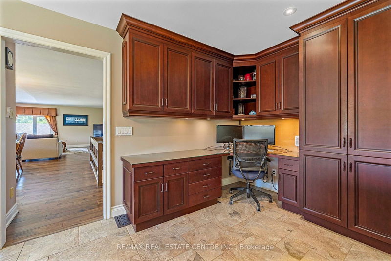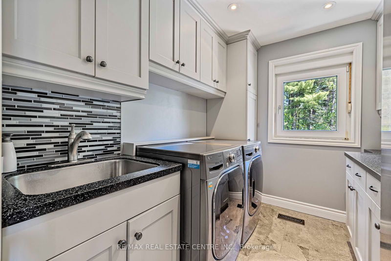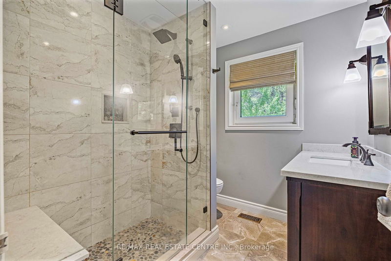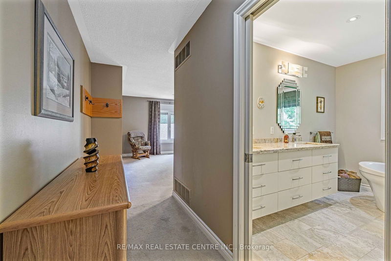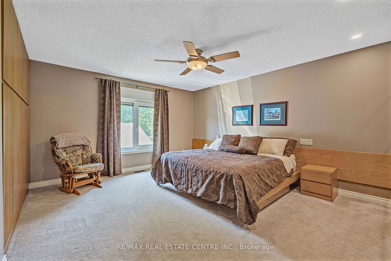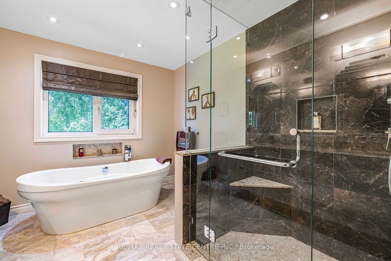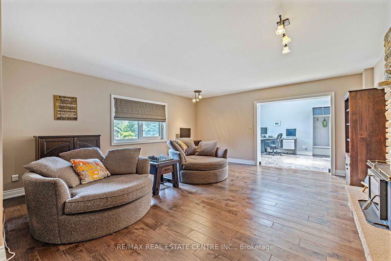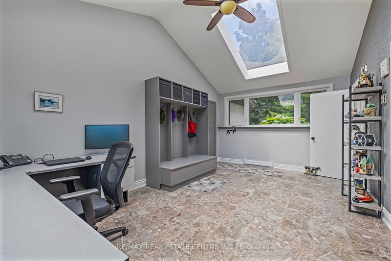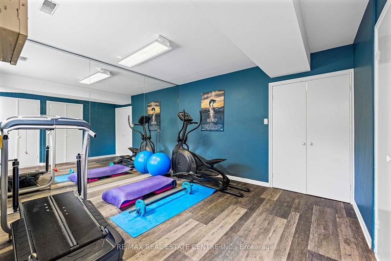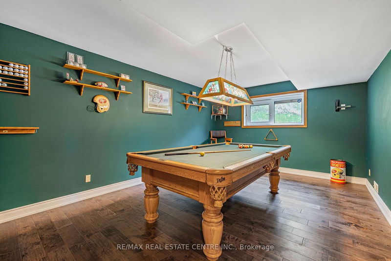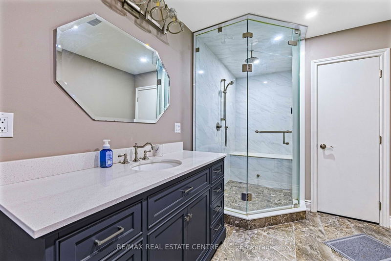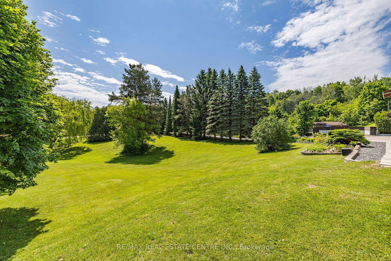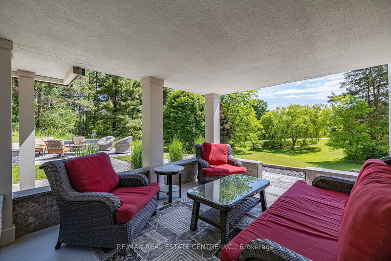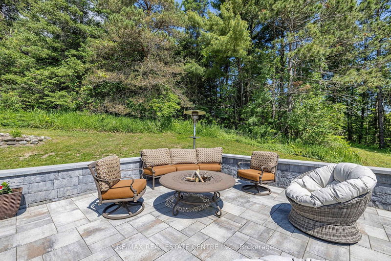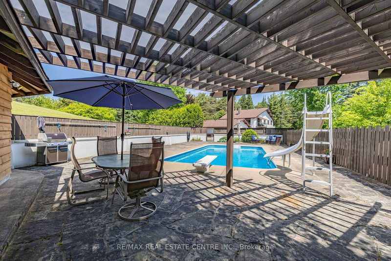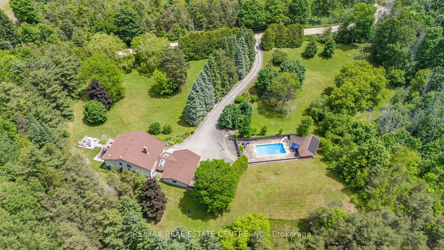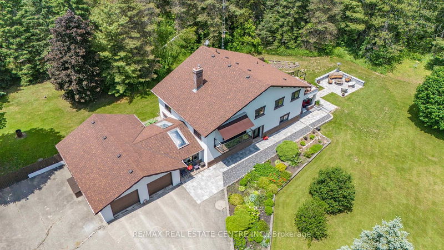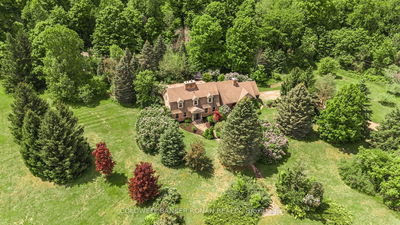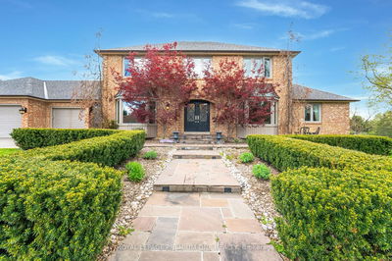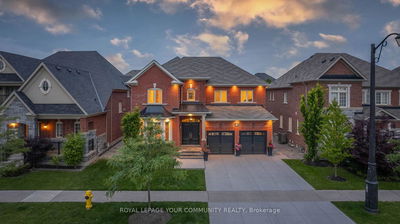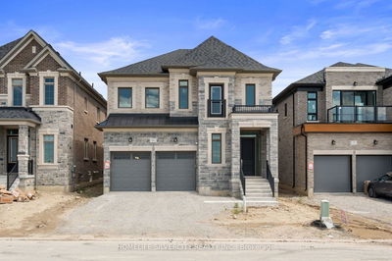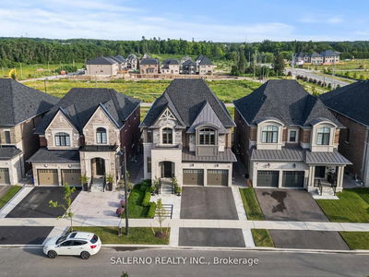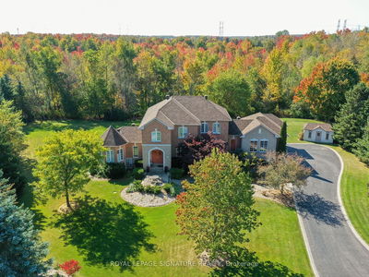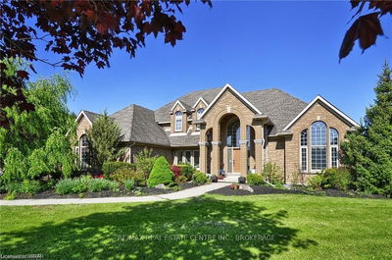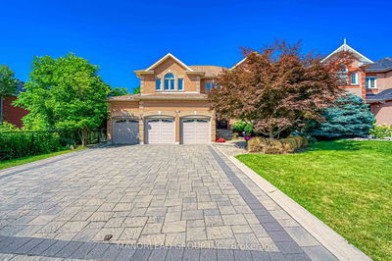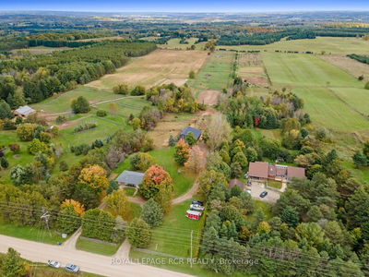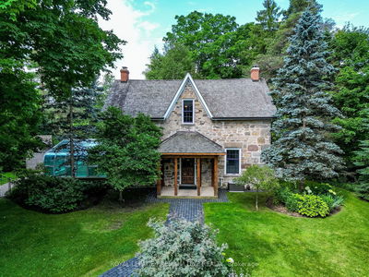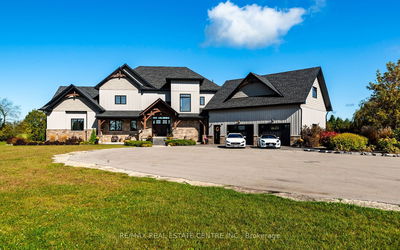Sitting amongst the rolling hills Of Hockley Valley you will find this fully renovated Bavarian style home situated on 12 Goulding Lane nestled upon a 5.45-acre lot, set on a quiet cul-de-sac. This quality custom-built home sprawling over 3,650 sq ft has everything to check off your boxes, so let's name a few! Walk into this property and you will clearly see the pride of ownership. Boasting a lovely sized kitchen with ample amounts of custom cabinetry w/roll out shelves, quartz countertops, s/s appliances & a large island to seat 4 which overlooks the stunning views this property has to offer and has a walk-out to an al fresco dining area. You will also find the living room with captivating sights of the land, making this the perfect place to sit back & relax after a long day. Dining room is open concept with the living room which provides a tranquil setting for formal dinners & family gatherings. Work from home? We have a space for that! This office space features a custom desk & cabinetry making it the optimal setup for all your office needs. Conveniently located on the main floor is the primary bedroom, with built-in cabinetry, large closet & spa like ensuite! Main floor also offers a 2nd bedroom perfect for guests or the kids! The ground floor features 2 additional generous sized bedrooms suitable for queen sized beds, and a very cozy family room with a stone fireplace! We can't forget to mention the bright and airy solarium with direct access to the 3 car garage and exercise room.Now for the yard, this serene space is a show stopper, featuring an in-ground pool to enjoy and multiple finished outdoor living spaces, both in the sun & the shade, making this an entertainers dream. This property also has lots of perennial gardens, perfect for those with a green thumb! Love to hike? This home is located walking distance to the Bruce Trail for all your fun & adventure. This home is an absolute show stopper!
详情
- 上市时间: Tuesday, September 17, 2024
- 3D看房: View Virtual Tour for 12 Goulding Lane
- 城市: Mono
- 社区: Rural Mono
- 交叉路口: Highway 9 & Airport Road
- 详细地址: 12 Goulding Lane, Mono, L9W 6H2, Ontario, Canada
- 客厅: Open Concept, W/O To Balcony, Hardwood Floor
- 厨房: Quartz Counter, Stainless Steel Appl, W/O To Patio
- 家庭房: Open Concept, Hardwood Floor, Fireplace
- 挂盘公司: Re/Max Real Estate Centre Inc. - Disclaimer: The information contained in this listing has not been verified by Re/Max Real Estate Centre Inc. and should be verified by the buyer.


