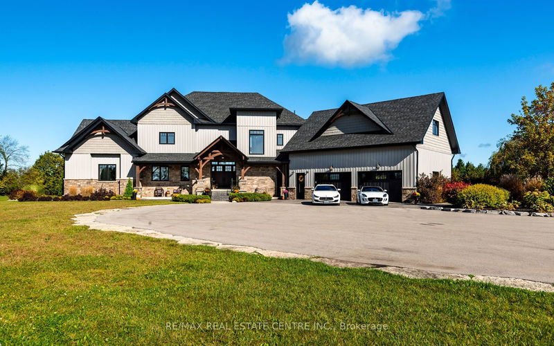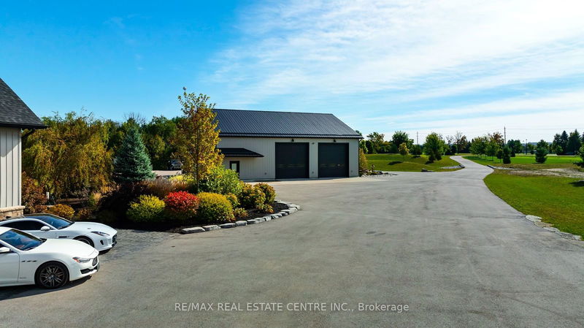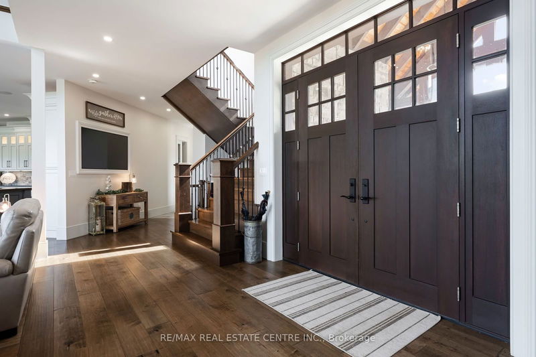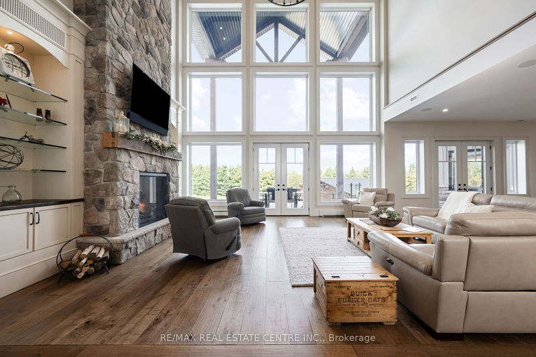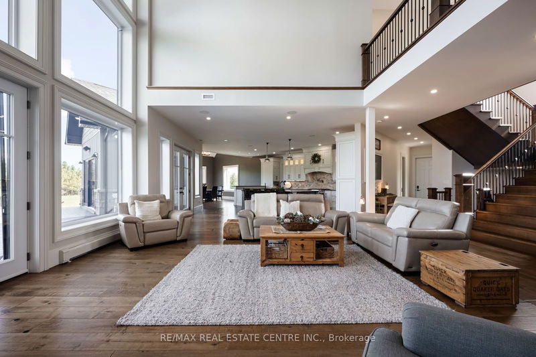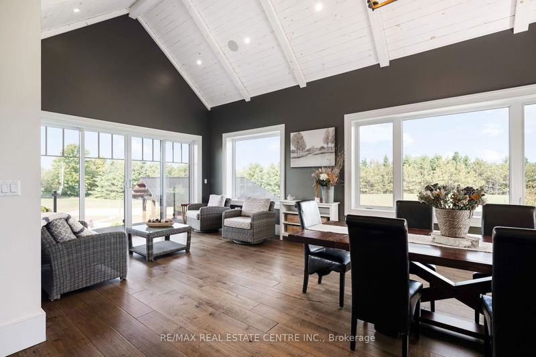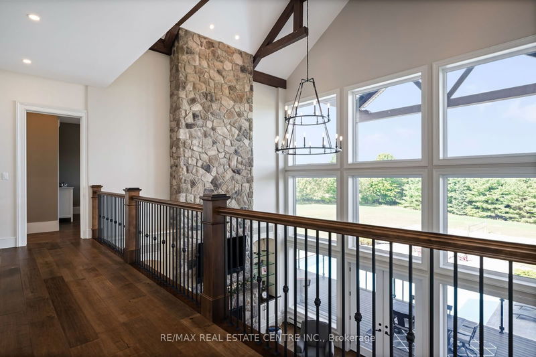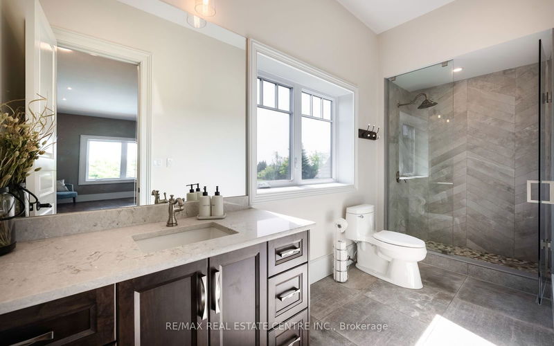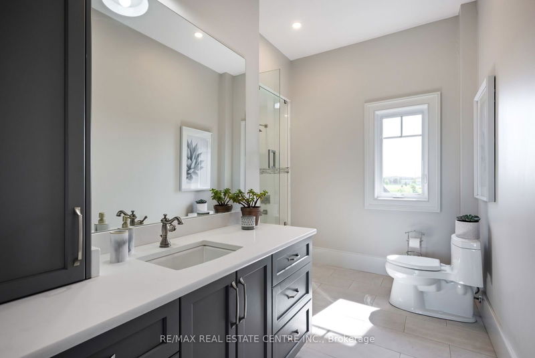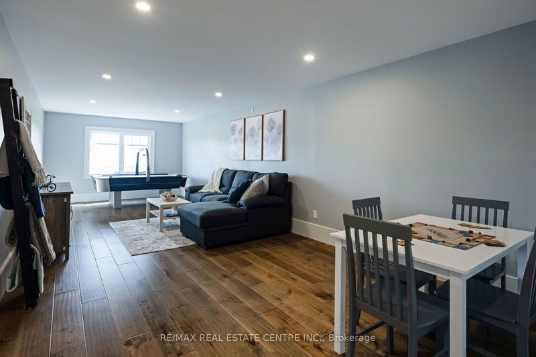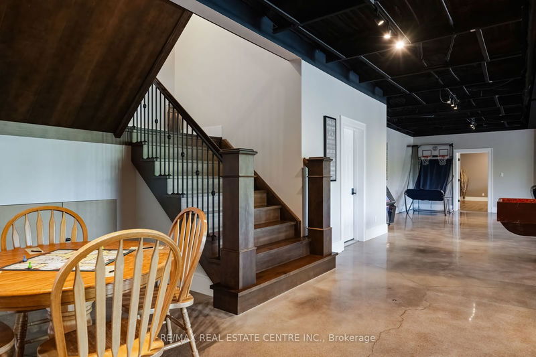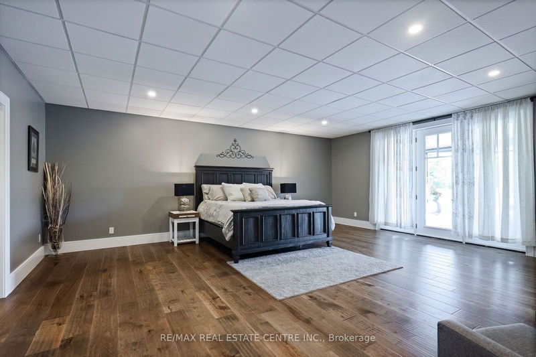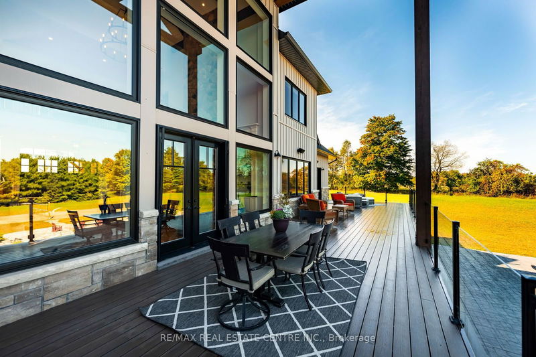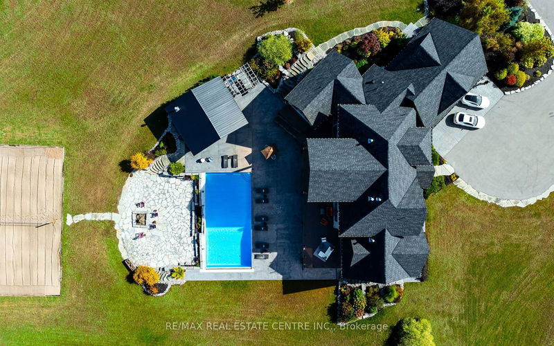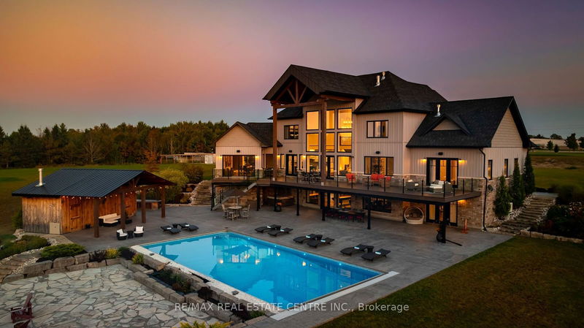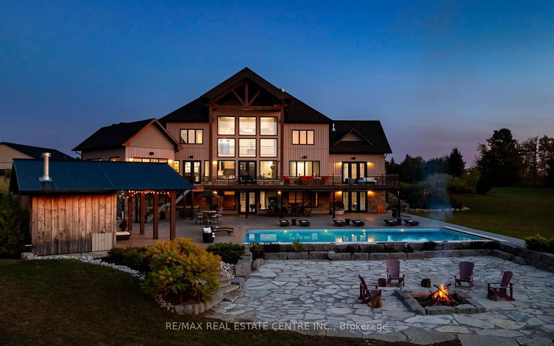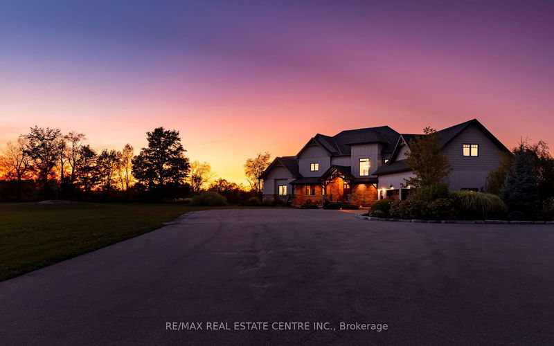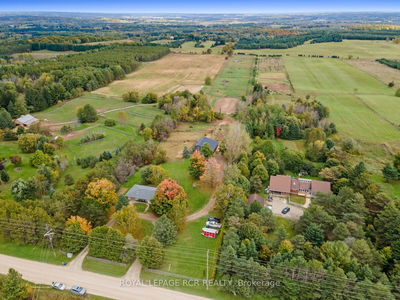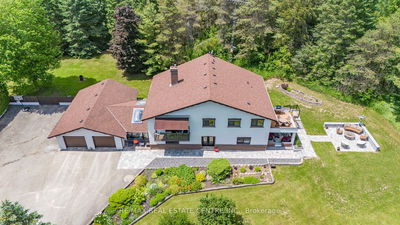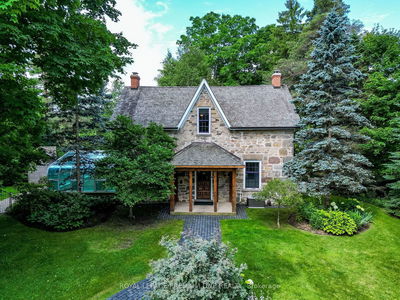Custom-built 2-story ICF (Insulated Concrete Form) home with stunning timber frame features and luxurious finishes throughout. The main level boasts an open living and dining area, gourmet kitchen with quartz and wood countertops, large island, and pantry. The master suite includes tray ceilings, propane fireplace, and spa-like bathroom. The second level features two spacious bedrooms, including one with a loft, and two full bathrooms. Outside, enjoy a two-level front porch, stamped concrete walkways, large rear steel composite deck, and a below-ground ICF salt water pool with a pool house (2-piece bath and outdoor shower). Additional amenities include a cedar sauna, flagstone patio with firepit, outdoor BBQ kitchen, sand volleyball court, and heated garage. A massive heated workshop (60.75 x 48.75 ft) with heated floors, wood stove, laundry, and 200-amp service complements the property. Mature trees, custom gardens, and trails wind throughout the beautifully landscaped estate.
详情
- 上市时间: Tuesday, October 01, 2024
- 3D看房: View Virtual Tour for 247091 5 Sideroad
- 城市: Mono
- 社区: Rural Mono
- 交叉路口: Sideroad 5 & Hockley Rd
- 详细地址: 247091 5 Sideroad, Mono, L9W 6K5, Ontario, Canada
- 客厅: Main
- 家庭房: Main
- 厨房: Main
- 挂盘公司: Re/Max Real Estate Centre Inc. - Disclaimer: The information contained in this listing has not been verified by Re/Max Real Estate Centre Inc. and should be verified by the buyer.

