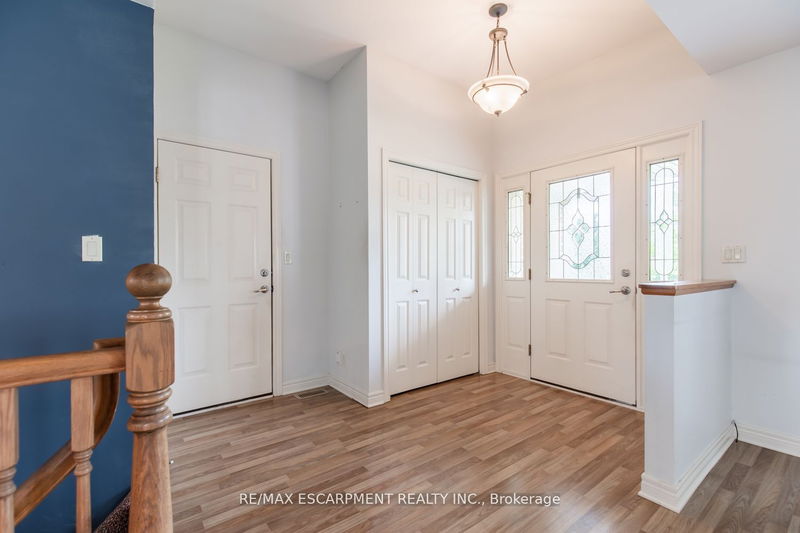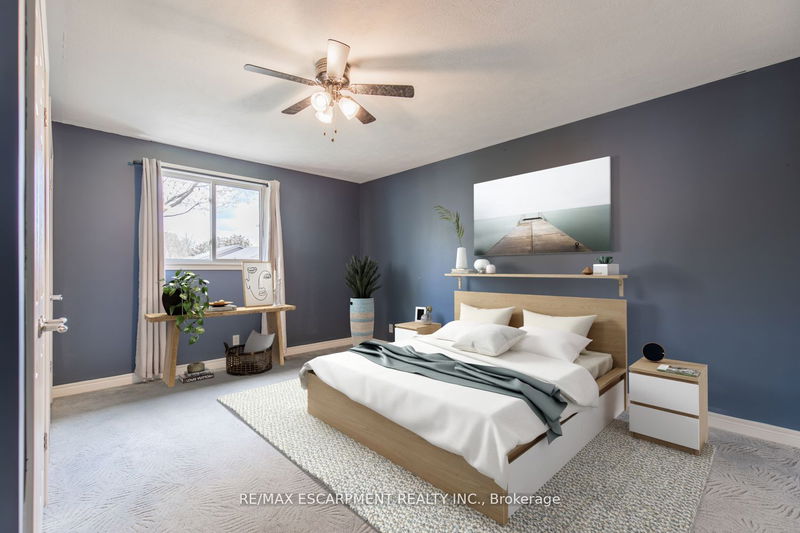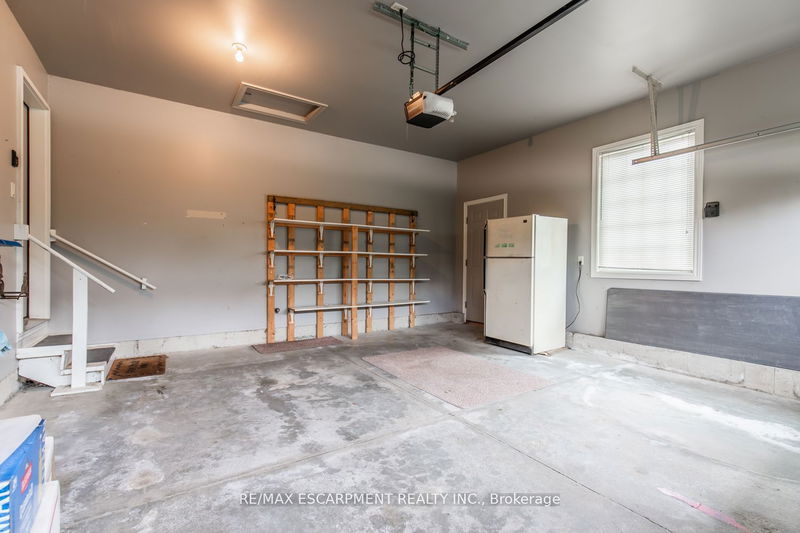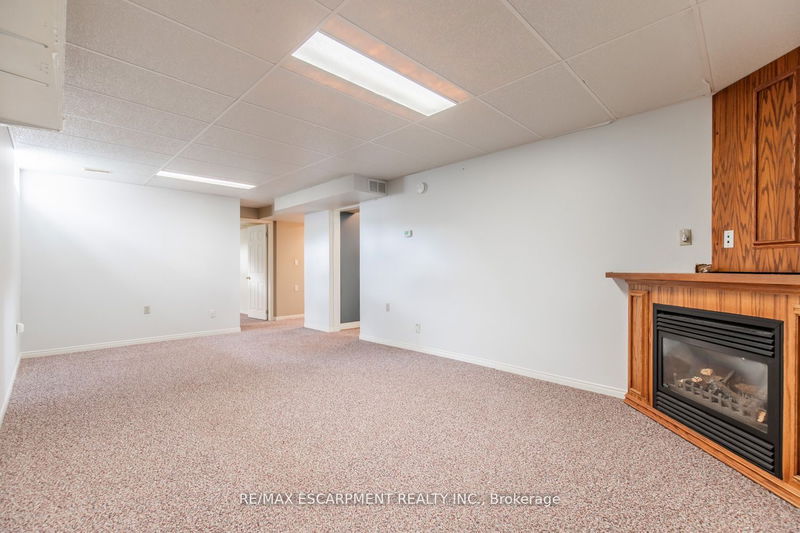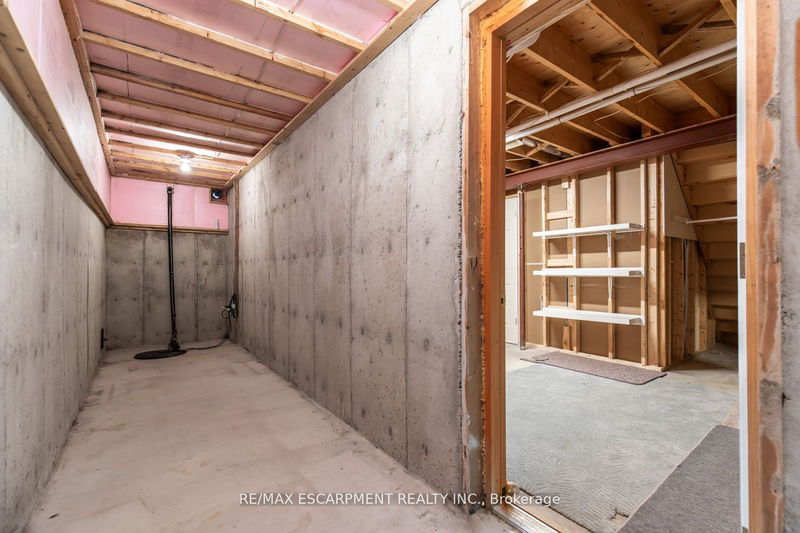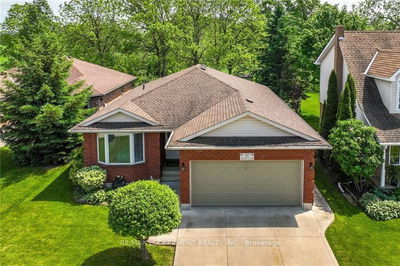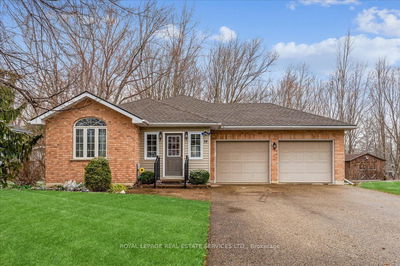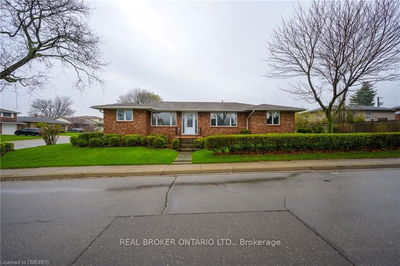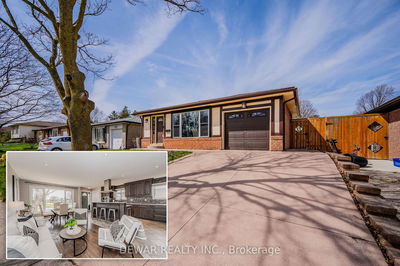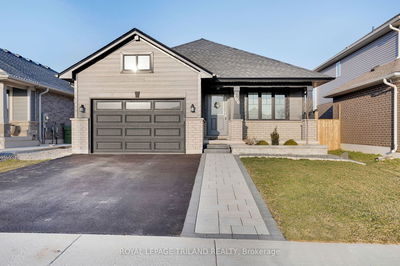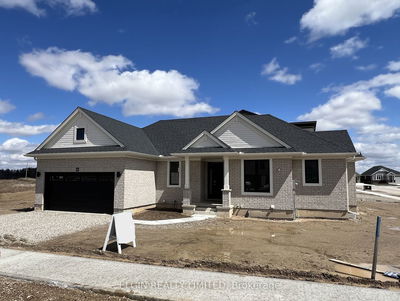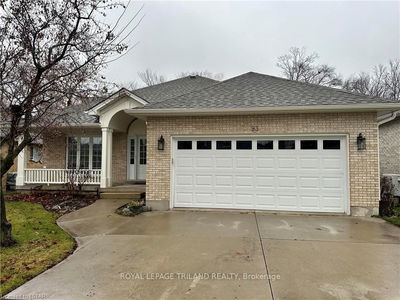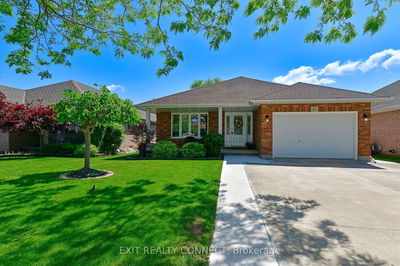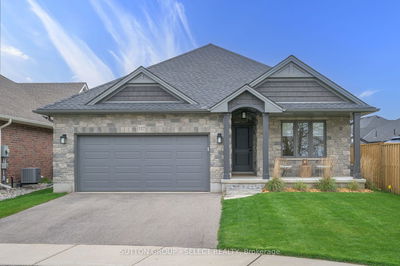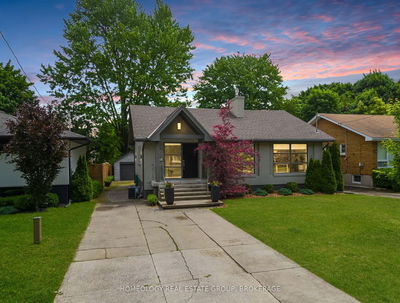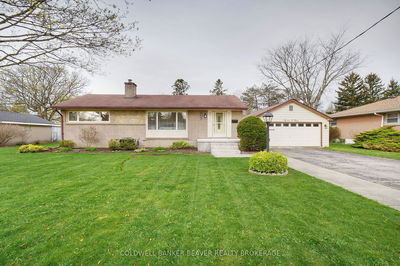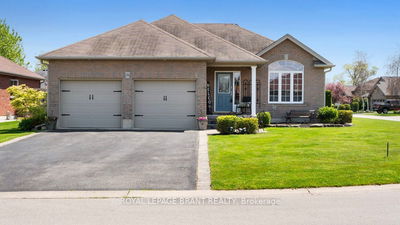This open floor plan bungalow, is located on a quiet street on the W side of Port Dover. Location is perfect to enjoy warm summer nights/sipping morning coffee from spacious front porch. Main floor is approx 1450 sq ft. The eat-in Kitchen has plenty of counter space, island with raised Breakfast Bar and a convenient built-in desk/office area and additional pantry space. Access backyard directly from kitchen to enjoy outdoor living and entertaining on the large deck. Easy to maintain laminate flooring on main level with carpeting in the 2 BR for added comfort. The Master Bedroom with ensuite is a PLUS with this home. Main floor Laundry Area provides additional convenience. Finished lower level features spacious Rec Rm (corner gas fireplace), 2 more Bedrooms and additional 3 pc Bath. Note the workshop and a large storage area would be great for the hobbyist. Double car garage has interior access to the home.
详情
- 上市时间: Wednesday, May 22, 2024
- 3D看房: View Virtual Tour for 14 Schneider Drive
- 城市: Norfolk
- 社区: Port Dover
- 详细地址: 14 Schneider Drive, Norfolk, N0A 1N4, Ontario, Canada
- 客厅: Combined W/Dining, Bay Window
- 厨房: B/I Desk, Breakfast Bar, W/O To Deck
- 挂盘公司: Re/Max Escarpment Realty Inc. - Disclaimer: The information contained in this listing has not been verified by Re/Max Escarpment Realty Inc. and should be verified by the buyer.





