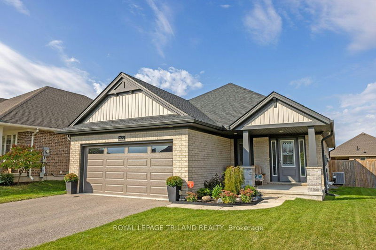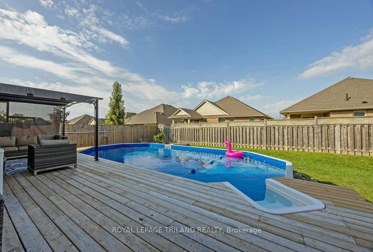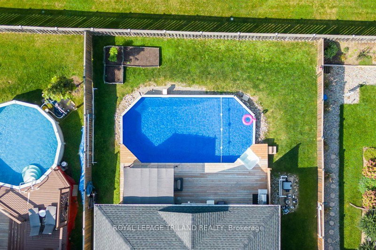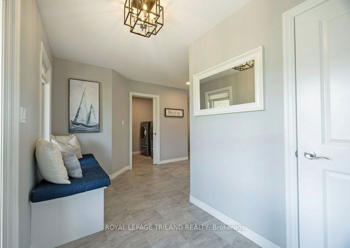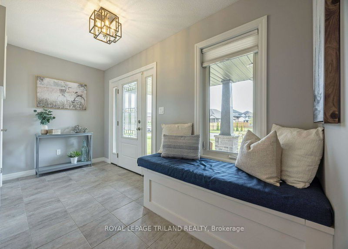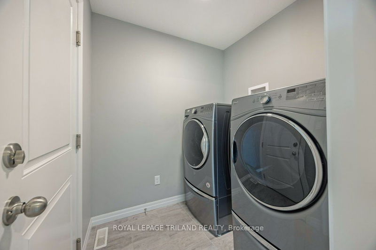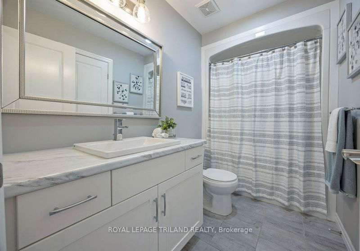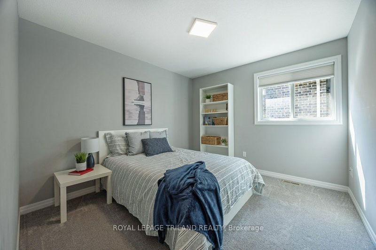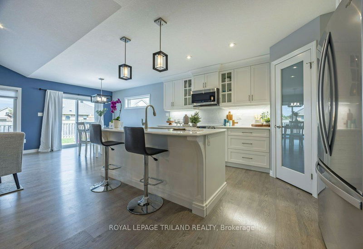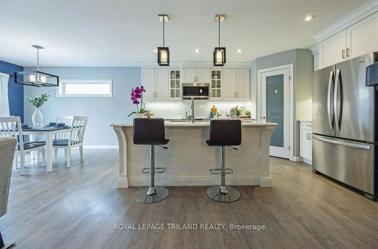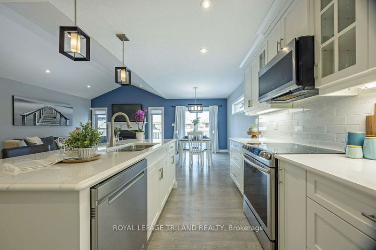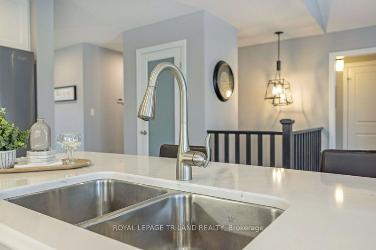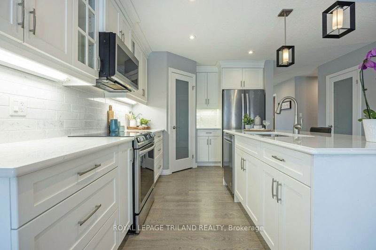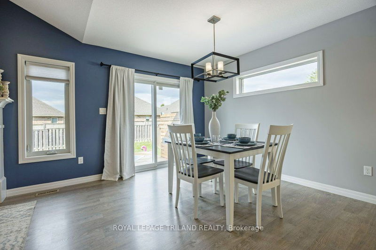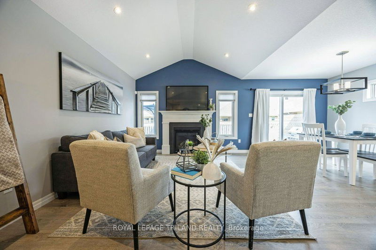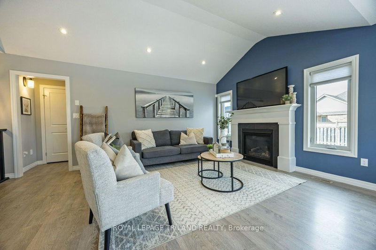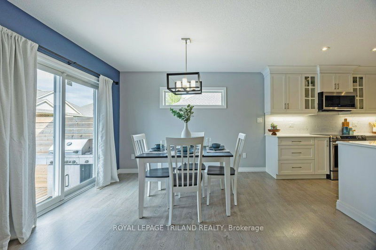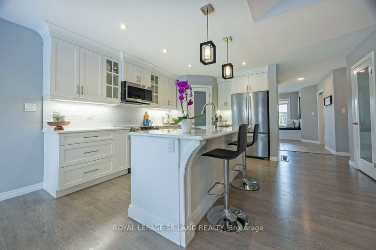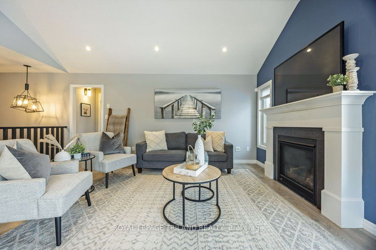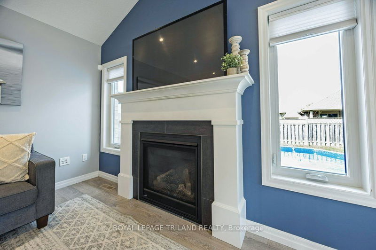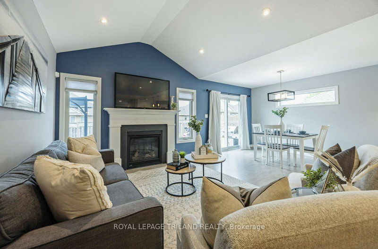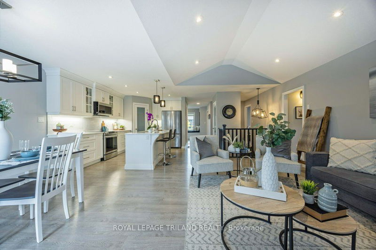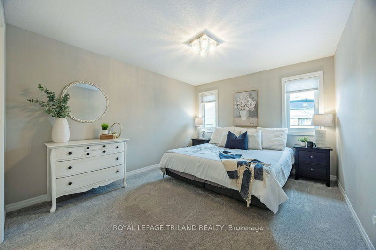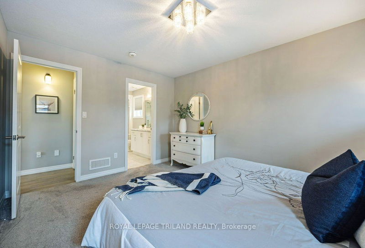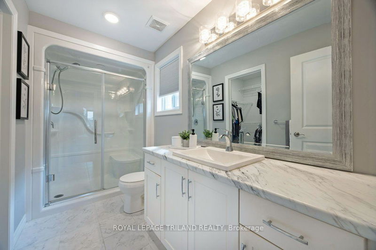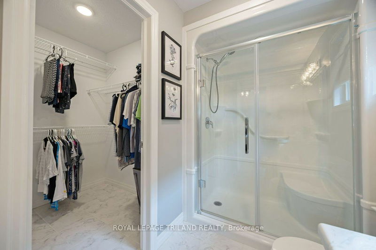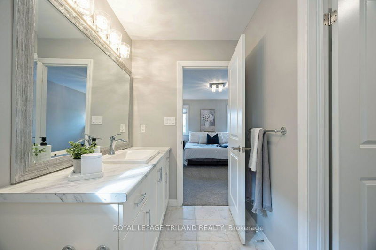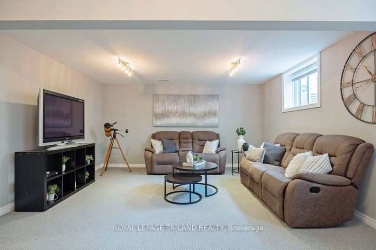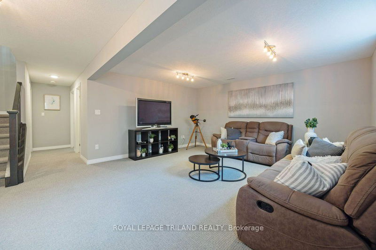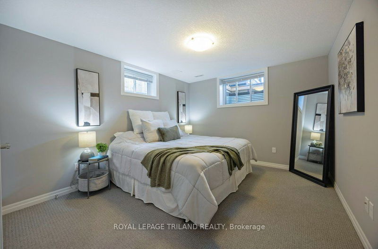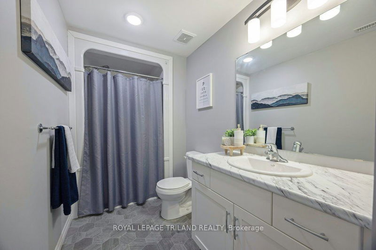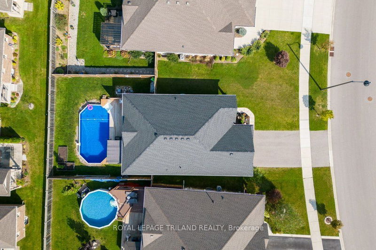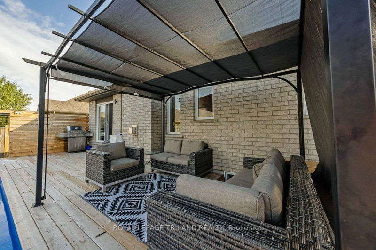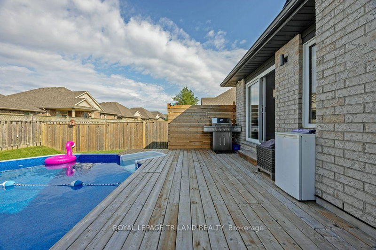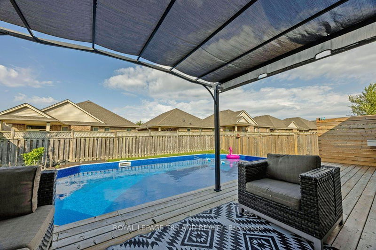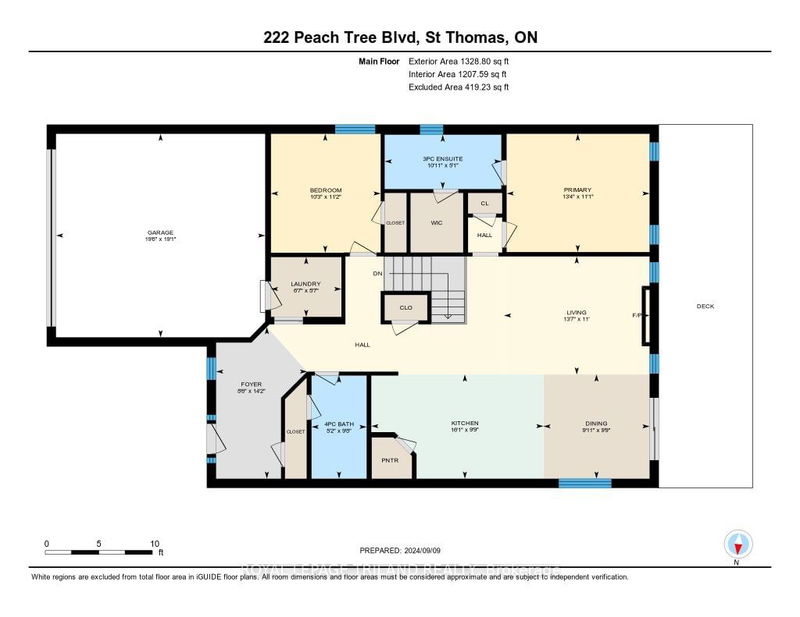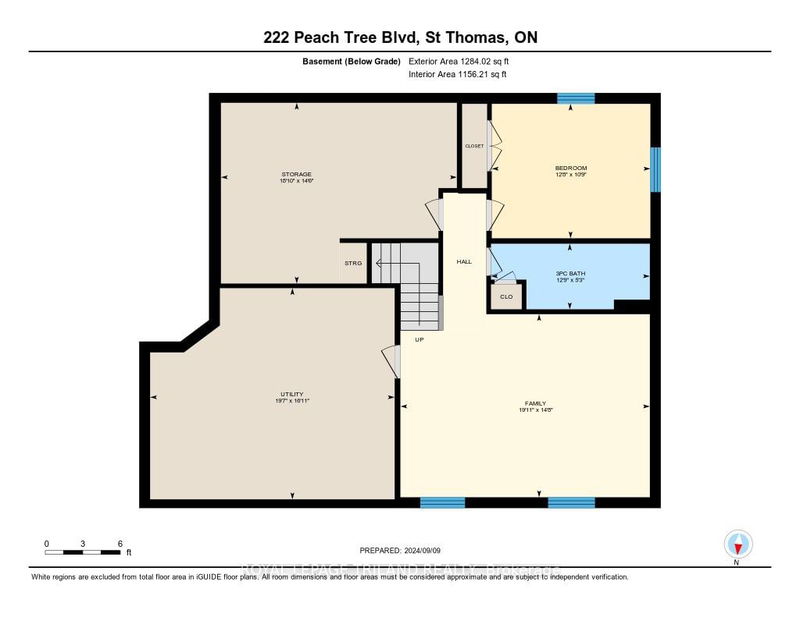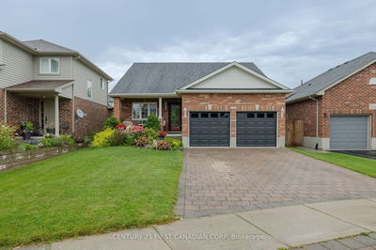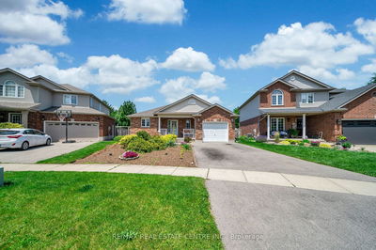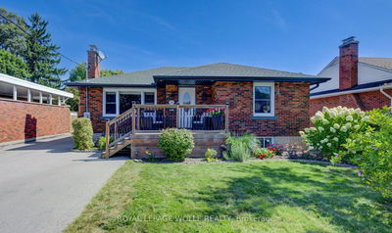Get ready to be impressed by this functional 3 bedroom, 3 bathroom Hayhoe built bungalow featuring main floor laundry, finished lower level & stunning fenced yard with deck/pergola & semi-inground saltwater POOL installed by Pioneer Pools (2019). The area offers many local schools within walking distance, Doug Tarry Complex, parks & walking trails plus an easy commute to Port Stanley beach! You'll be welcomed by the front covered porch, tiled foyer with built in bench plus closet, bright kitchen with quartz counters, included appliances, corner pantry, backsplash, island & eating area with patio door access to backyard! The living room impresses with its cathedral ceilings, gas fireplace & lots of natural light! The second bedroom, which can double as an office, is conveniently located near a 4-piece bathroom, making it ideal for guests. The primary bedroom overlooks the backyard pool view & features a 3-piece ensuite plus walk-in closet.The lower level offers a spacious rec-room with large windows, a third bedroom with a closet, & a 3-piece bathroom-perfect for guests, teenagers, or multigenerational living. Additional highlights include a generous storage room & a bonus area with future development potential.Don't miss this opportunity to make this wonderful property your own!
详情
- 上市时间: Monday, September 09, 2024
- 3D看房: View Virtual Tour for 222 Peach Tree Boulevard
- 城市: St. Thomas
- 社区: SE
- 详细地址: 222 Peach Tree Boulevard, St. Thomas, N5R 0H3, Ontario, Canada
- 家庭房: Gas Fireplace, Cathedral Ceiling
- 厨房: Pantry, Quartz Counter
- 挂盘公司: Royal Lepage Triland Realty - Disclaimer: The information contained in this listing has not been verified by Royal Lepage Triland Realty and should be verified by the buyer.


