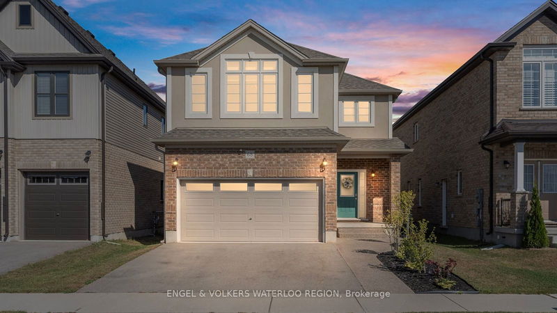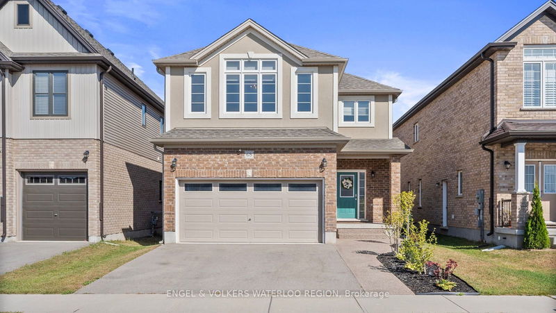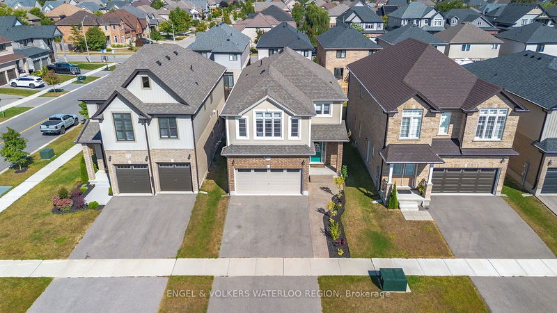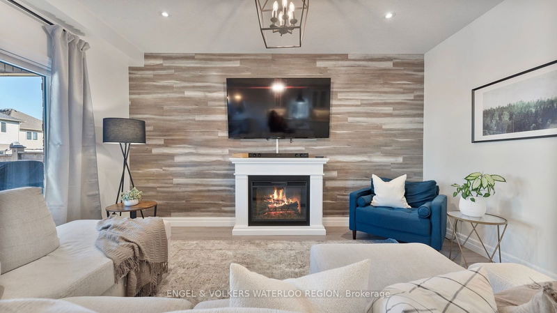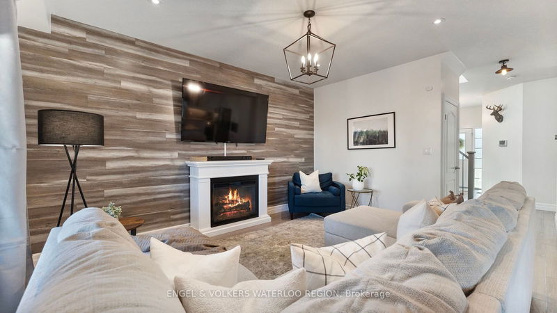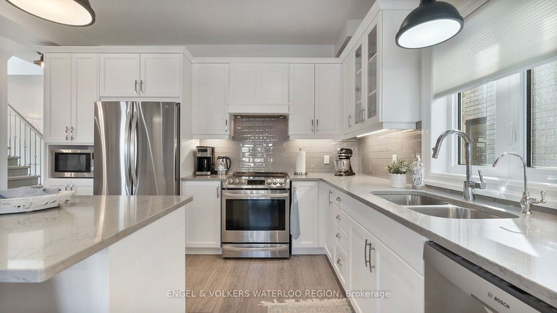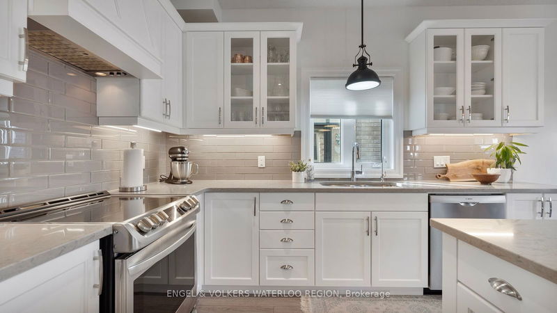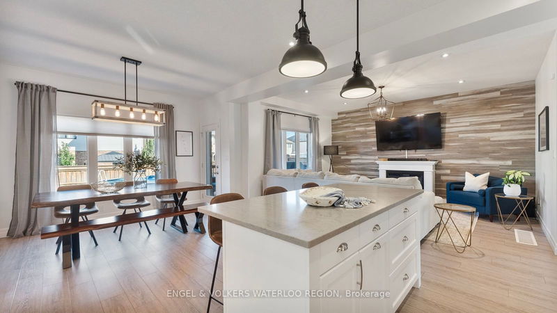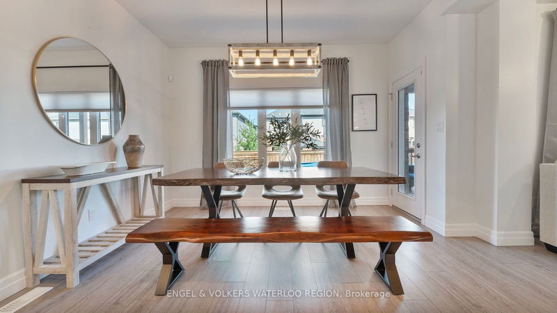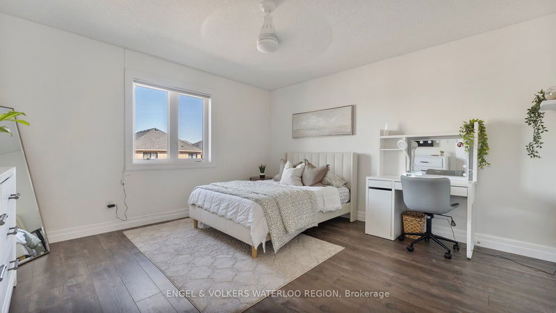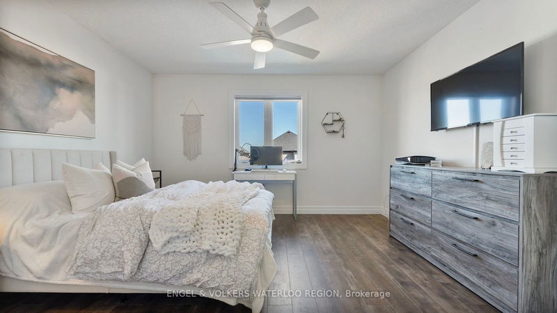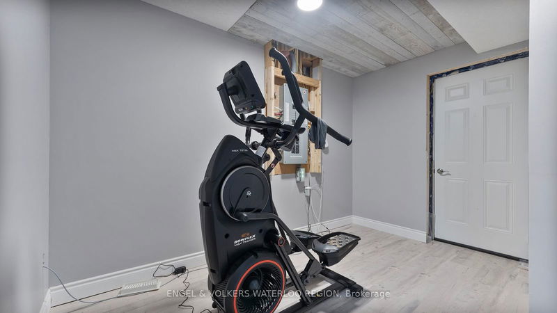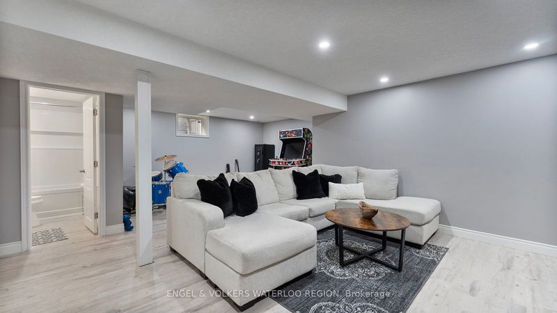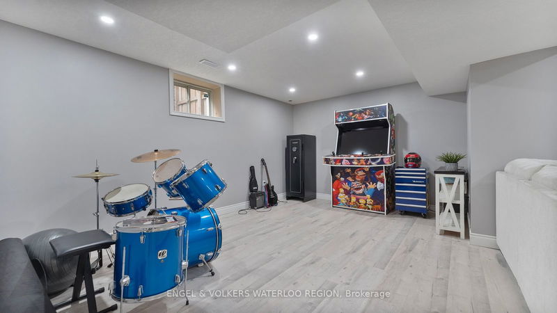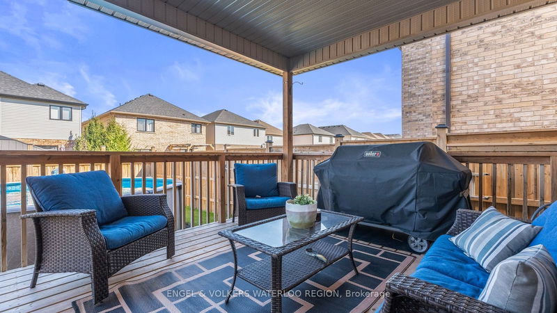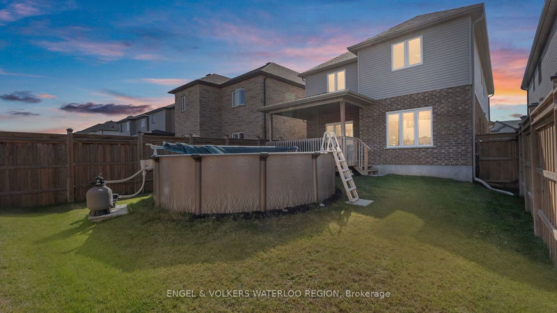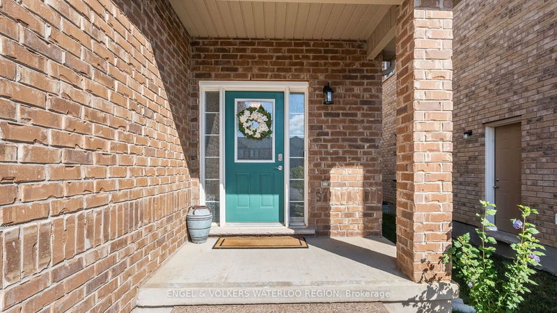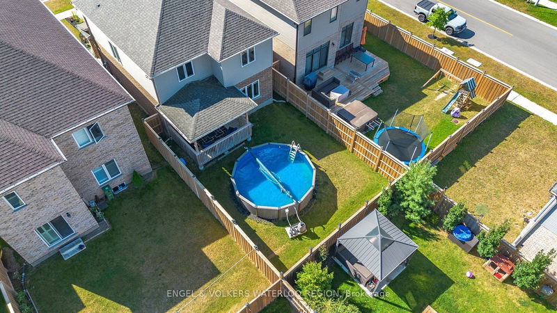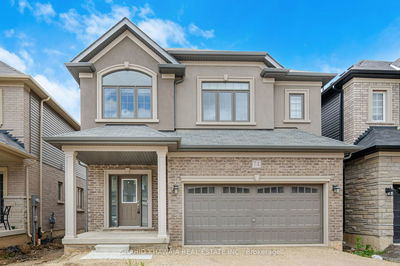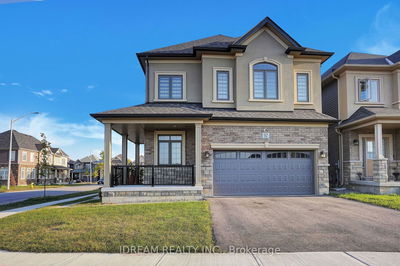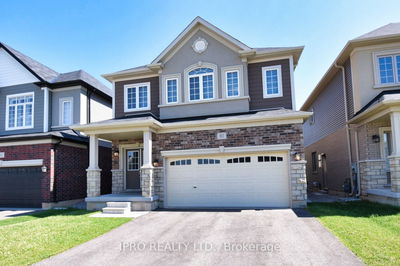Discover this stunning 4-bedroom home in the Arlington Meadows Community of Paris, ideal for a growing family. The main level boasts 9' ceilings, a foyer with a striking hardwood staircase and stainless steel pickets, and laminate flooring throughout. The gourmet kitchen features upgraded cabinetry, quartz countertops, a custom shaker-style hood fan, a large island with a recycling/garbage combo, soft-close cabinets, an under-mount sink, and extended 36" upper cabinets with crown molding, under-cabinet lighting, and a stylish backsplash. The kitchen opens to a dining area with a walkout to a large covered deck, perfect for year-round barbecues along with a fully fenced backyard, and an above-ground pool. Perfect for relaxation and entertaining. Additionally, the main level includes a spacious Great Room, laundry, and a powder room with a quartz countertop. Upstairs, the Primary bedroom offers a luxurious retreat with a massive walk-in closet and a spa-like ensuite featuring a deep soaker tub, a walk-in tiled shower with a glass door, his-and-hers sinks with quartz counters. Three more generously sized bedrooms share a 5-piece bathroom also with quartz counters. The fully finished basement enhances the home's versatility with a large family room, a gym or home office area, and an additional bathroom. The property includes a double car garage and driveway parking for two cars. The home is conveniently located near Cobblestone Public School, Sacred Heart Catholic School, a Sports Complex, parks, plenty of shopping within walking distance and the 403
详情
- 上市时间: Thursday, September 12, 2024
- 城市: Brant
- 社区: Paris
- 详细地址: 68 Arlington Pkwy, Brant, N3L 0G2, Ontario, Canada
- 厨房: Main
- 挂盘公司: Engel & Volkers Waterloo Region - Disclaimer: The information contained in this listing has not been verified by Engel & Volkers Waterloo Region and should be verified by the buyer.


