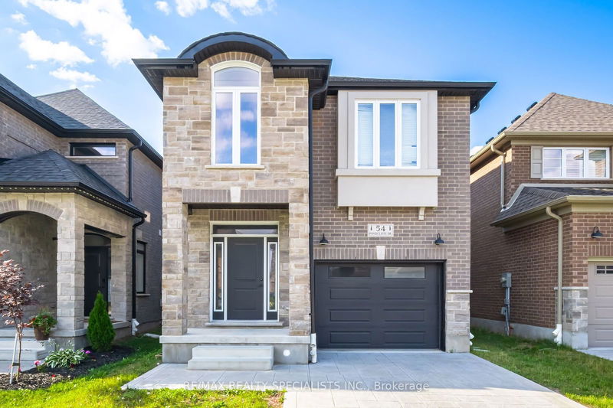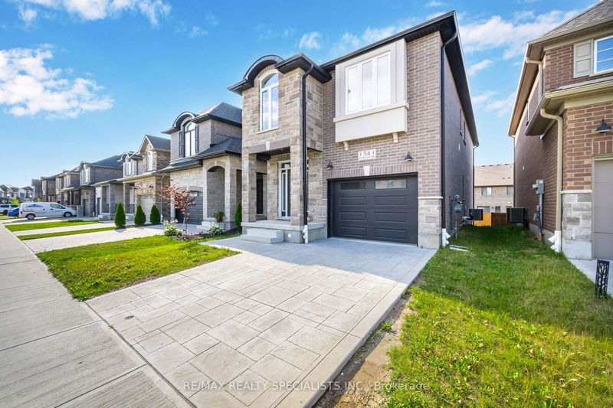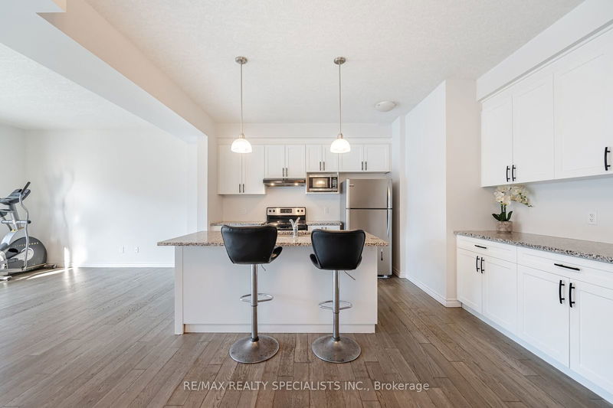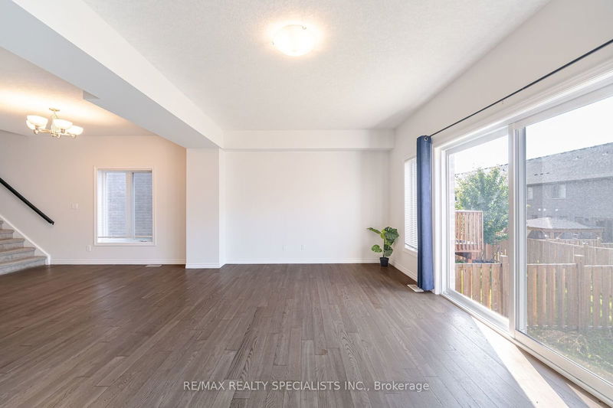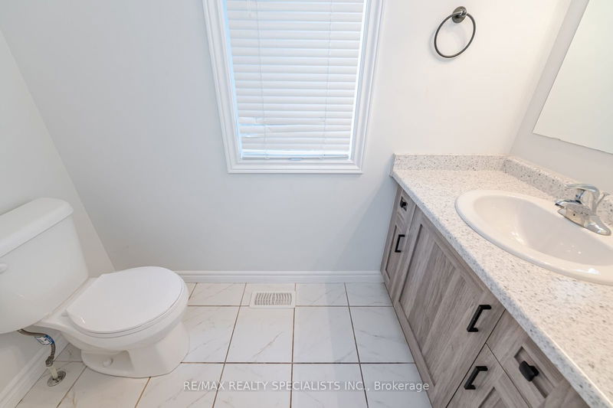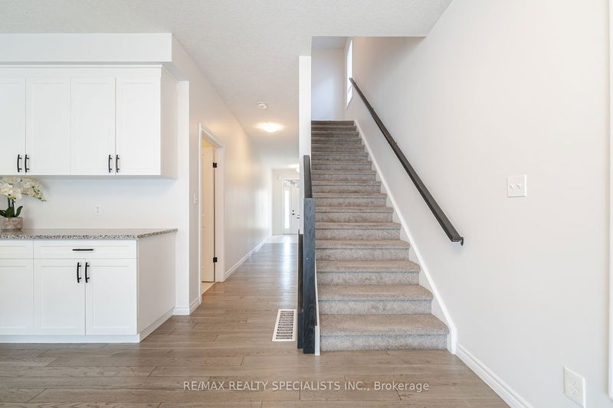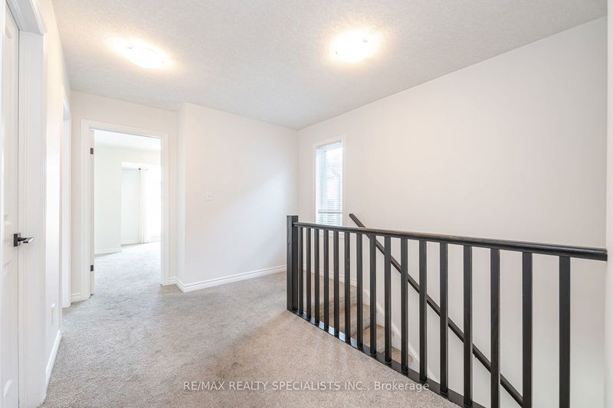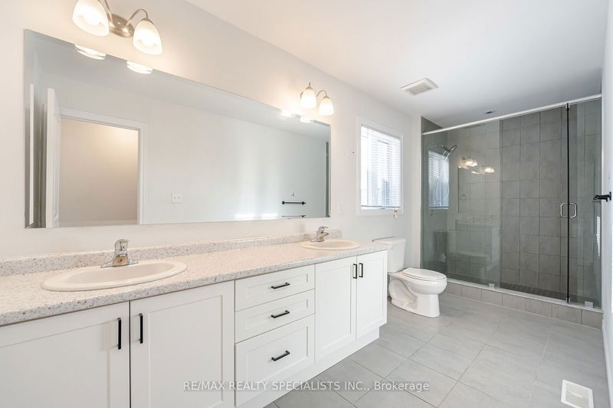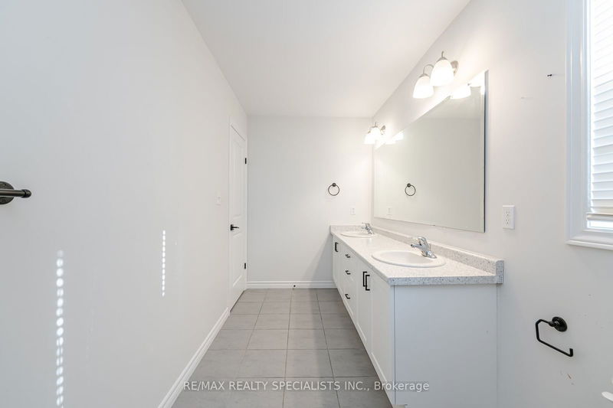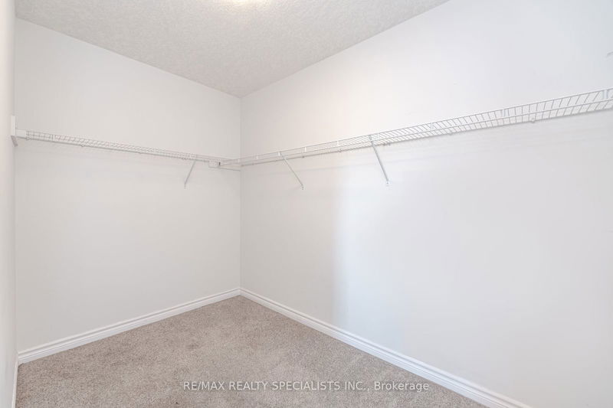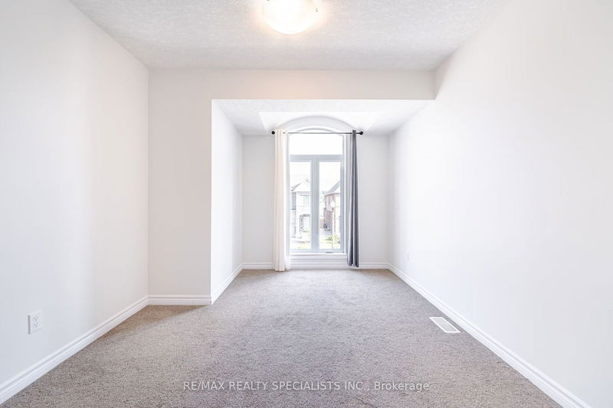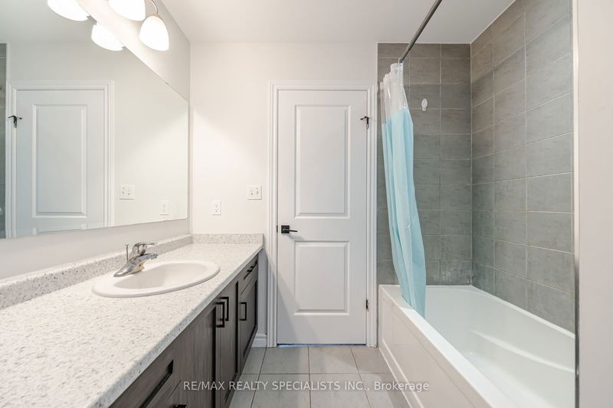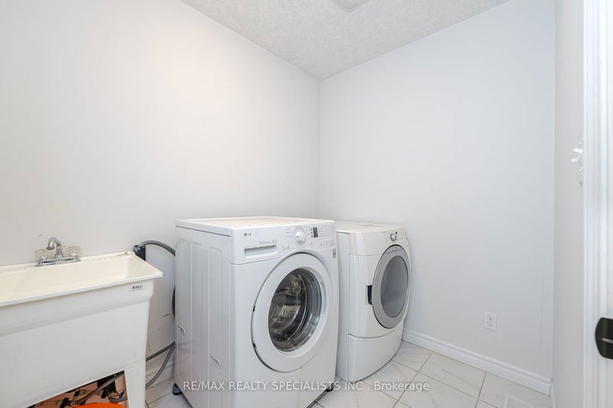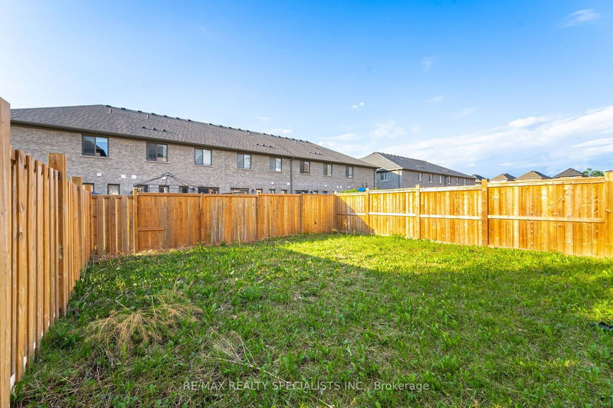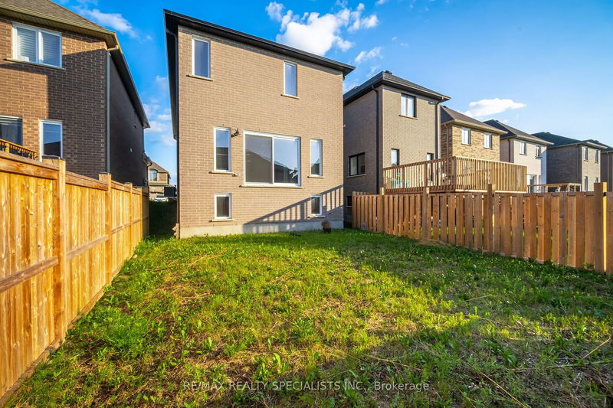Welcome to this stunning open concept home! As you enter, a spacious foyer with elegant white tile floors and a convenient 2-piece powder room greets you. An additional entrance through the garage leads to a mudroom with a large closet for shoes, jackets, and more. Hardwood floors extend throughout the main floor, enhancing the open living space that includes a beautiful white kitchen with ample cabinetry and a granite island overlooking the dining area and grand living room. Large windows flood the main floor with natural light. Upstairs, the primary bedroom boasts a 5-piece ensuite bathroom and a walk-in closet, while three other generously sized bedrooms feature large closets. The upper-level laundry room adds convenience. The basement is ready to be finished,offering potential for a separate side door entrance and additional income.
详情
- 上市时间: Thursday, July 11, 2024
- 3D看房: View Virtual Tour for 54 Pondcliffe Drive
- 城市: Kitchener
- 详细地址: 54 Pondcliffe Drive, 厨房er, N2R 0M3, Ontario, Canada
- 厨房: Main
- 挂盘公司: Re/Max Realty Specialists Inc. - Disclaimer: The information contained in this listing has not been verified by Re/Max Realty Specialists Inc. and should be verified by the buyer.

