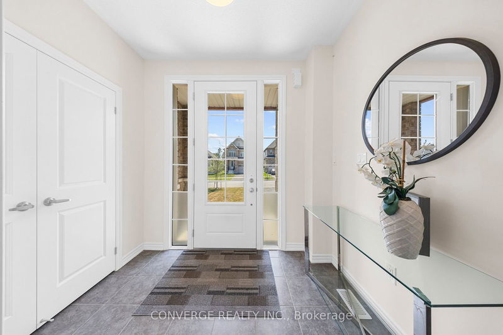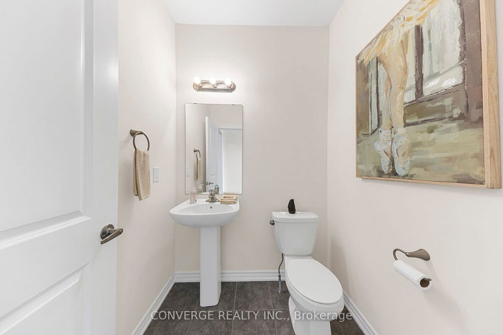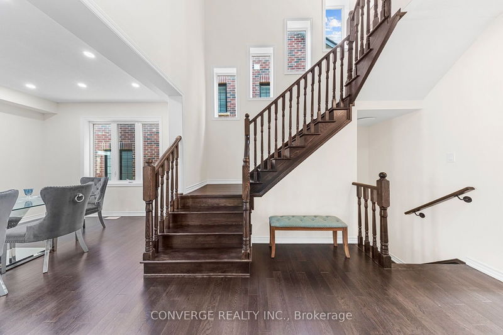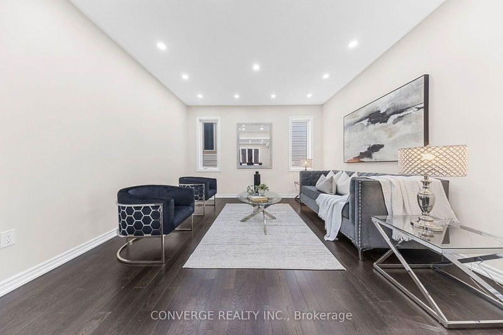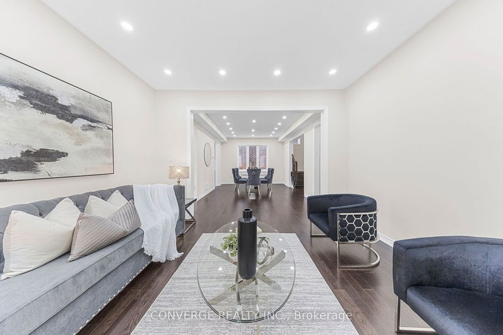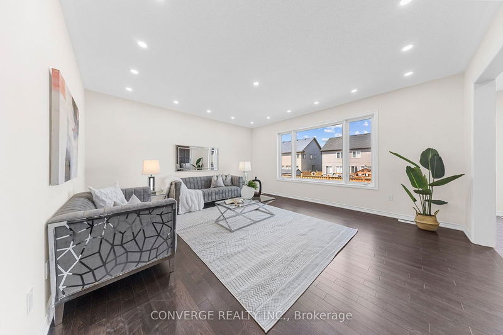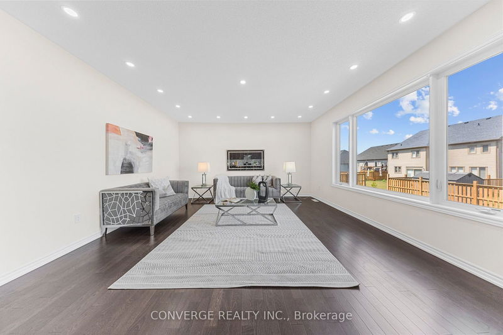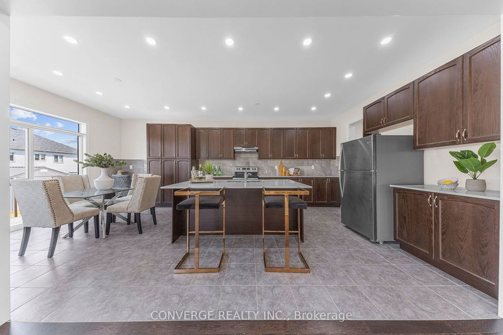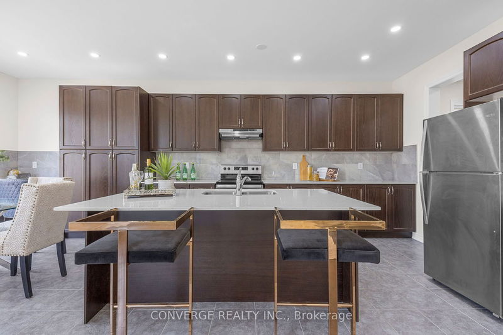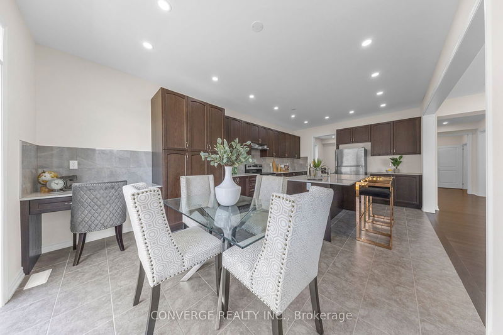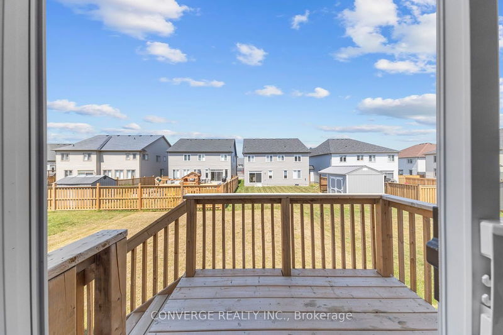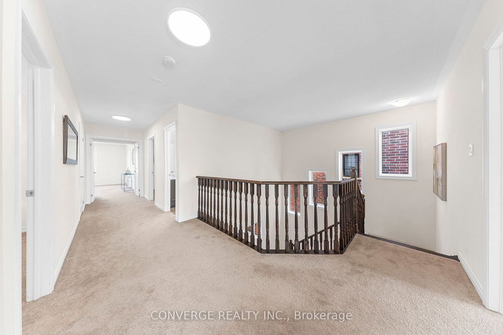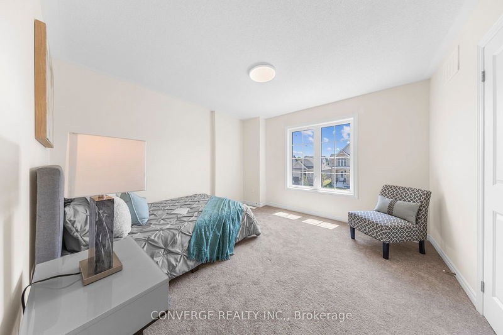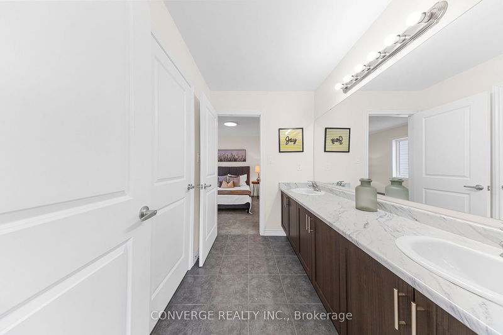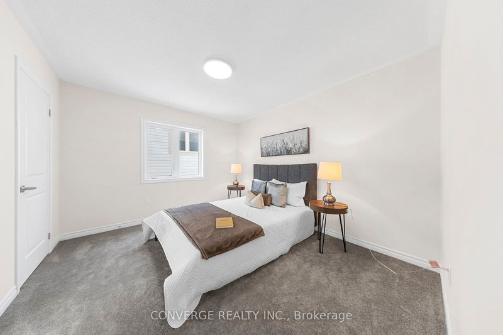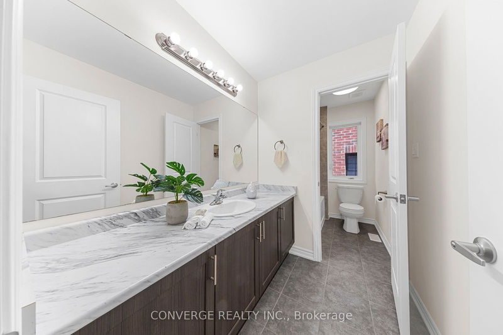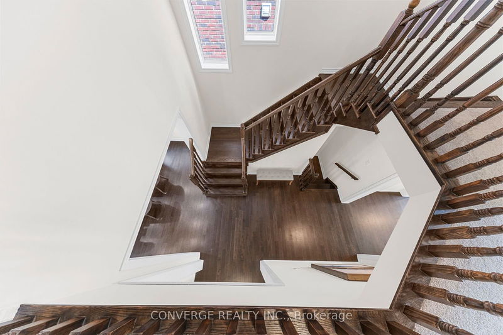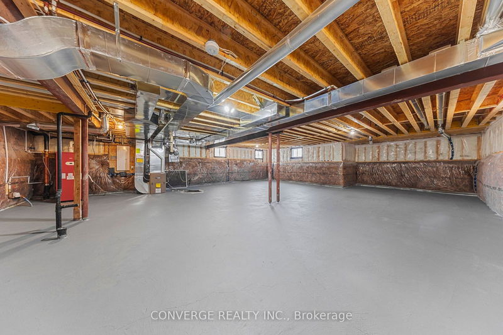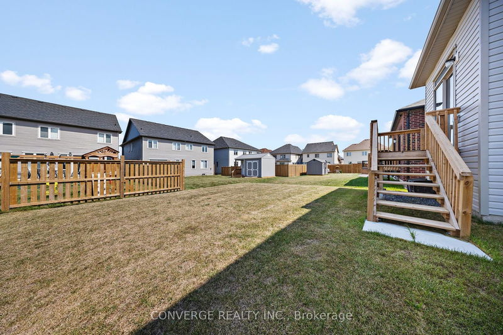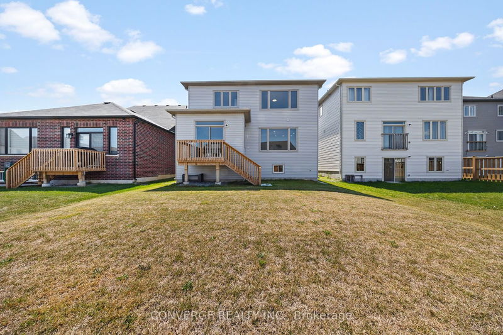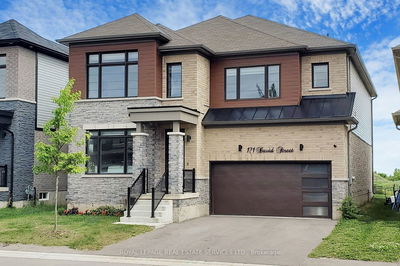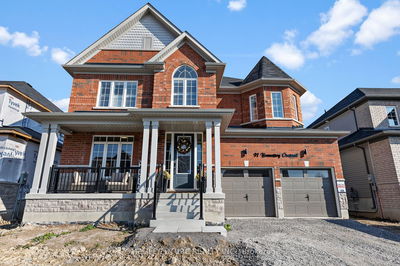This 2-year-old SHOW STOPPER home is Situated in Lindsays Newly Completed community - Ravines of Lindsay! This Adelaide Model, boasts approximately 3177 square feet of living area. The main floor boasts 9 Ft Ceilings, Loads Of Natural Light, pot lights throughout, Hardwood Floors, Huge Chefs Kitchen with Quartz Counters, Oversized Island, S/s Appliances, Butlers Pantry, Upgraded Cabinets & Walk-Out Off Breakfast Area To Large Backyard. It also features spacious, living, dinning, family rooms along with a large Mudroom with direct access to Garage. The 2nd floor features a large landing area at the top of the stairs. A huge primary featuring an oversize walk-in and a 5 pc Ensuite along with 4 other beds and 2 bath. Laundry is conveniently located on the Second Floor.New Lighting thoughout the entire home.Drive way can park upto 6 cars and NO SIDEWALK! The basement is open concept and left unfinished.
详情
- 上市时间: Wednesday, September 11, 2024
- 3D看房: View Virtual Tour for 16 Hancock Crescent
- 城市: Kawartha Lakes
- 社区: Lindsay
- 详细地址: 16 Hancock Crescent, Kawartha Lakes, K9V 2Y2, Ontario, Canada
- 客厅: Ground
- 厨房: Ground
- 挂盘公司: Converge Realty Inc. - Disclaimer: The information contained in this listing has not been verified by Converge Realty Inc. and should be verified by the buyer.


