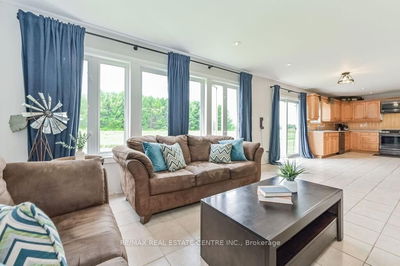Welcome to Hare House an elegant Victorian home built circa 1880 by William H. Degroffe a renowned craftsman of the time. The Hare House has been maintained meticulously for almost 150 years and spans over 3,000+ sq. ft. The previous and current owners ran a Bed and Breakfast establishment for a combined 30 years and the unique layout would be ideal for inter-generational living or a multitude of home based businesses. A striking handcrafted double-arched door entryway with original burled-maple and glass etched windows gives an impression of old world charm. A handsome original oak staircase in the central foyer divides the east and west sides of the house. The elegant living room in the west side features a bay window over looking gardens that have been carefully sculpted over the years. The dining room is stately allowing for large gatherings with family and friends, while the bright sun-filled architecturally unique kitchen anchors the heart of home. Off the dining room are back stairs leading to a private 2nd floor bedroom with en suite while the main staircase leads you to the charming second level with two bedrooms, each with their own ensuite plus a sitting room. The East Side of the home is connected but also has additional entrances and welcomes you with a beautiful bright front room with original exposed pine floors once used as an inviting retail space. The middle room is currently a generous office space, leading into the rear main floor primary bedroom w/ ensuite. This side of the home can be easily converted into separate living quarters, into a retail space or enjoyed as one large family home. This home is situated on a beautiful deep and private lot surrounded by the most delightful perennial gardens. The generous sized carriage house is perfect for a workshop, studio with extra storage. Bloomfield is a convenient two hour drive from Toronto, a short five minute drive to Picton, fifteen minutes to Sandbanks Provincial Park.
详情
- 上市时间: Friday, June 21, 2024
- 3D看房: View Virtual Tour for 332 Bloomfield Main Street
- 城市: Prince Edward County
- 社区: Bloomfield
- 交叉路口: Bloomfield Main & Duncan
- 详细地址: 332 Bloomfield Main Street, Prince Edward County, K0K 1G0, Ontario, Canada
- 客厅: Main
- 厨房: Main
- 家庭房: Main
- 挂盘公司: Re/Max Quinte Ltd. - Disclaimer: The information contained in this listing has not been verified by Re/Max Quinte Ltd. and should be verified by the buyer.















































