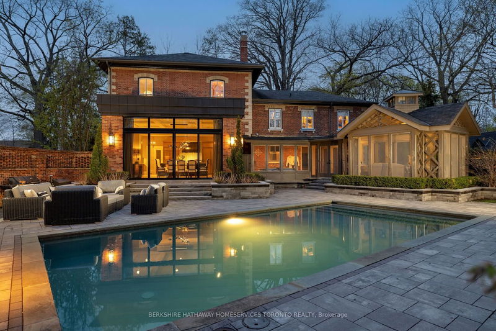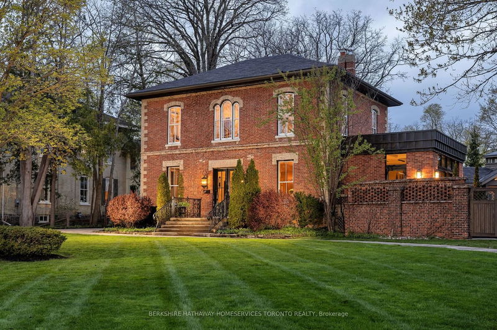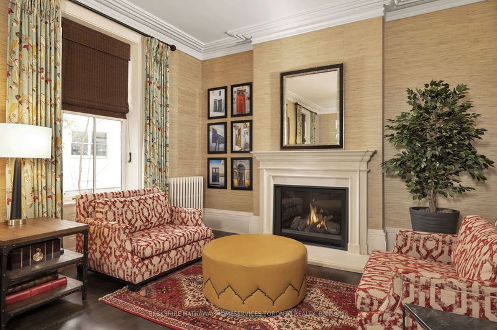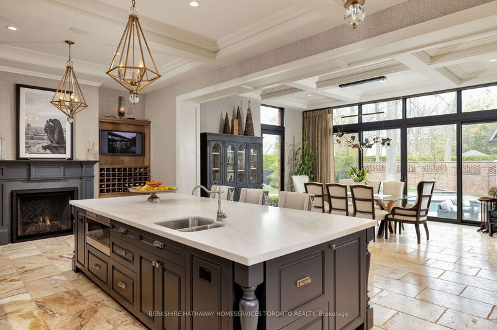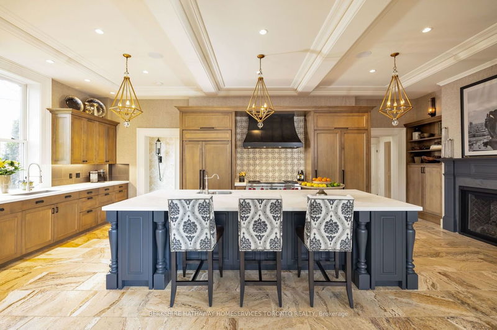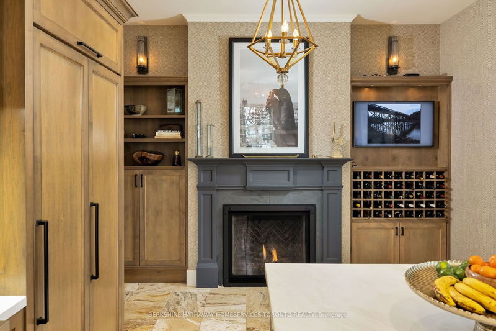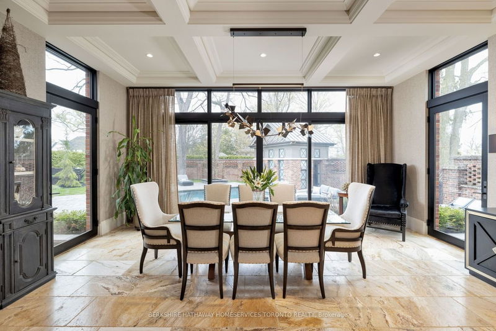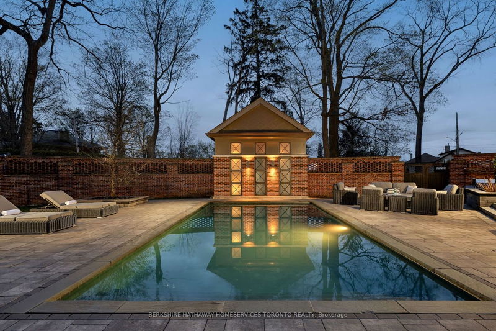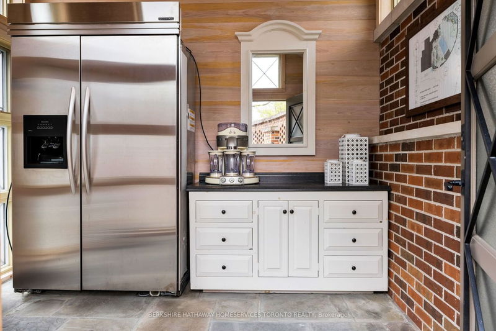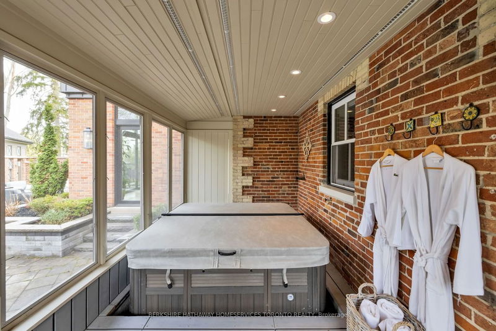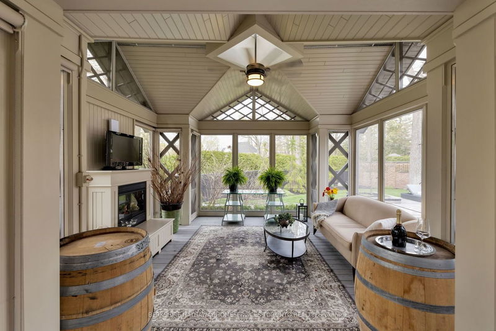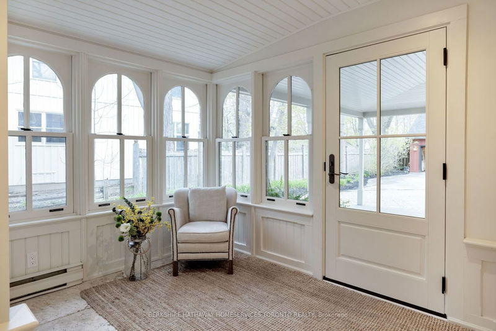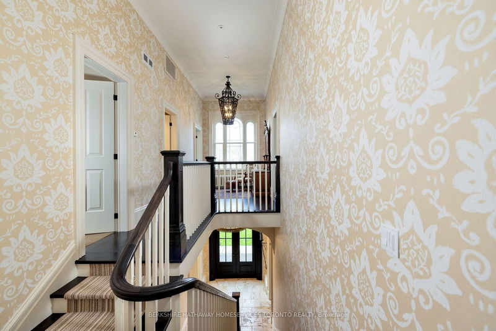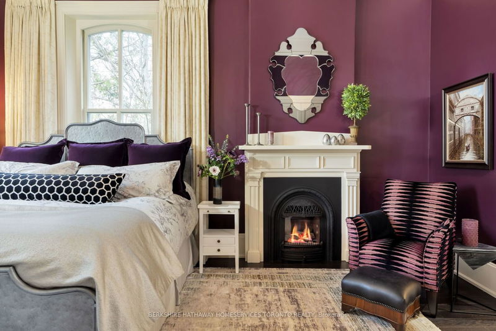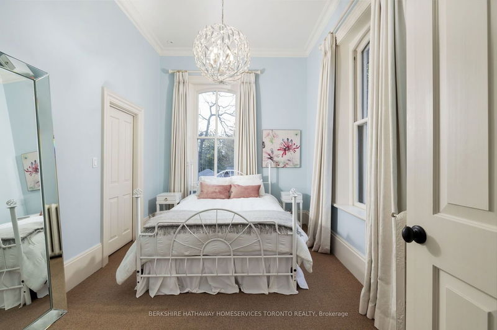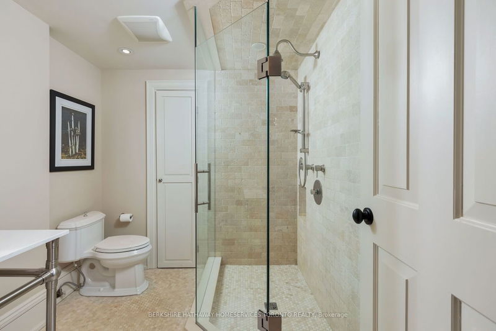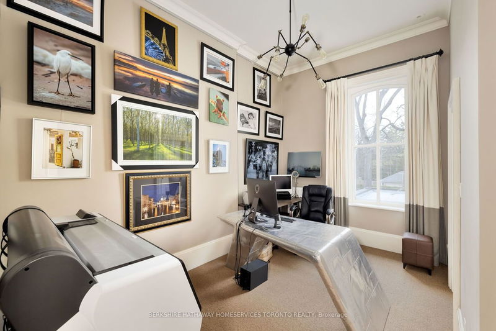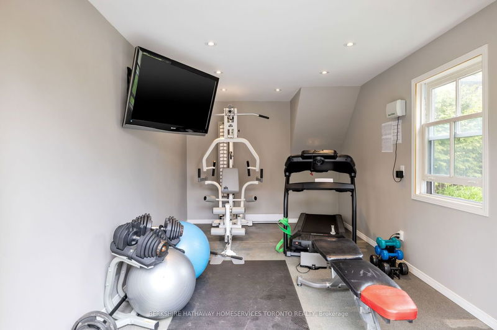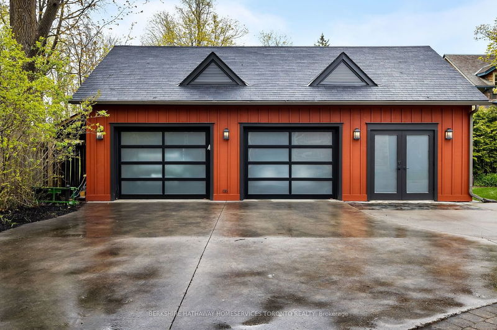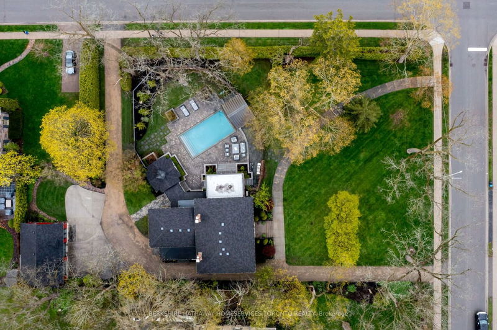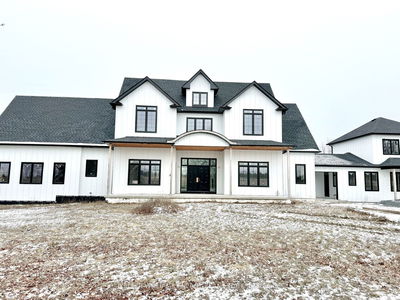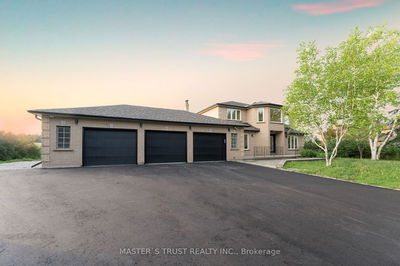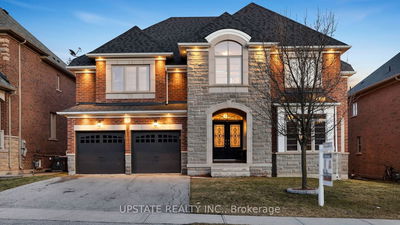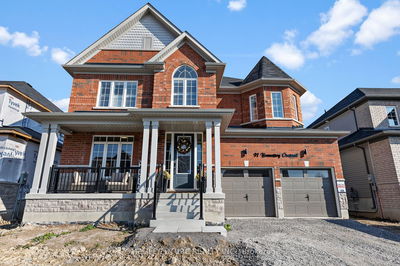Welcome to Waverly Estate! Step into a world of timeless elegance! Only 1.5 h from Toronto in vibrant Lindsay in the heart of the Kawartha Lakes, surrounded by parks, golf courses, lakes & trails. Just a short walk away from the towns charming shops, restaurants & cultural attractions. Offering the perfect blend of old-world charm & modern luxury. Situated on a 1-acre lot, this spectacular residence features a central hall floor plan, ample formal & casual space, soaring ceilings, stunning original details, a sunroom, 4 unique fireplaces, a 12-car circular driveway and a stunning swimming pool oasis. The chef's Kitchen is a showstopper with an expansive dining- -kitchen area overlooking an outdoor pool surrounded by gardens & impressive red-brick wall for complete privacy. The luxurious principal suite welcomes you with a fireplace seating area & includes a spa-like ensuite for ultimate relaxation. This home is the perfect retreat for those seeking a life of elegance and sophistication!
详情
- 上市时间: Thursday, May 30, 2024
- 3D看房: View Virtual Tour for 62 Bond Street W
- 城市: Kawartha Lakes
- 社区: Lindsay
- 交叉路口: Bond St W & Albert St N
- 详细地址: 62 Bond Street W, Kawartha Lakes, K9V 3R4, Ontario, Canada
- 客厅: Gas Fireplace, Picture Window, Hardwood Floor
- 厨房: Coffered Ceiling, Gas Fireplace, Heated Floor
- 家庭房: Hardwood Floor, Picture Window, W/O To Sunroom
- 挂盘公司: Berkshire Hathaway Homeservices Toronto Realty - Disclaimer: The information contained in this listing has not been verified by Berkshire Hathaway Homeservices Toronto Realty and should be verified by the buyer.

