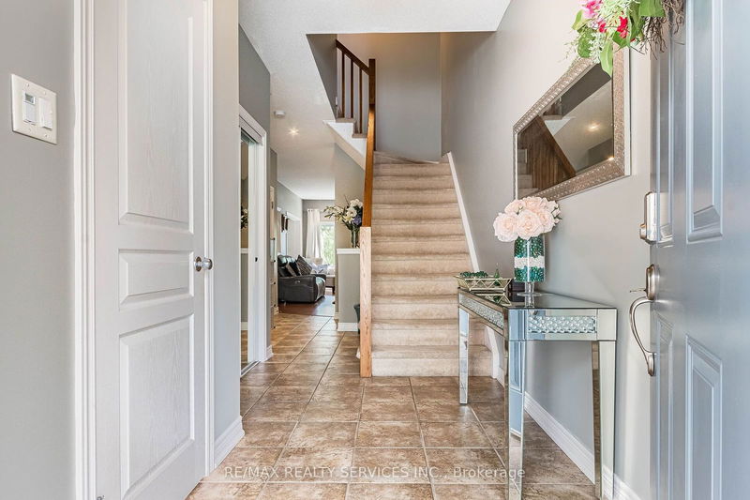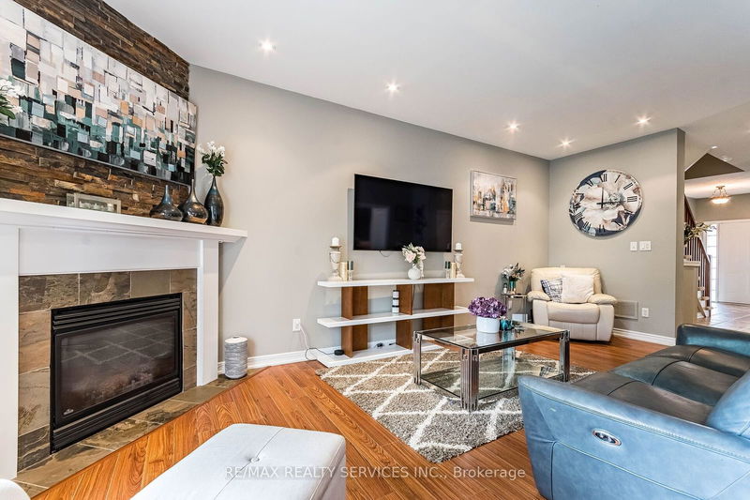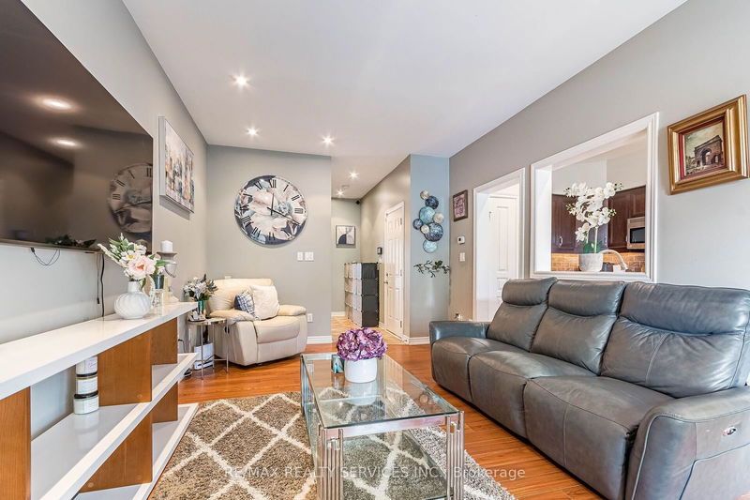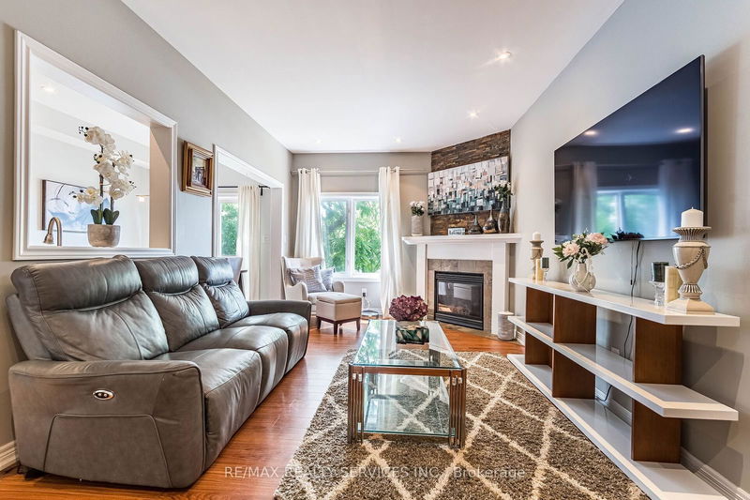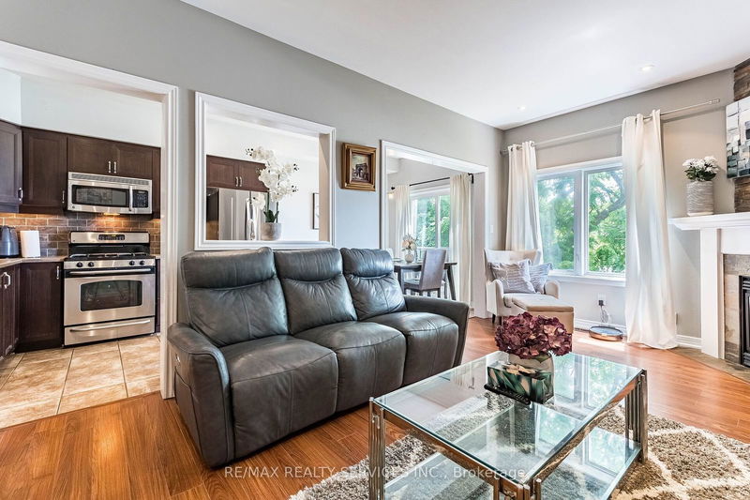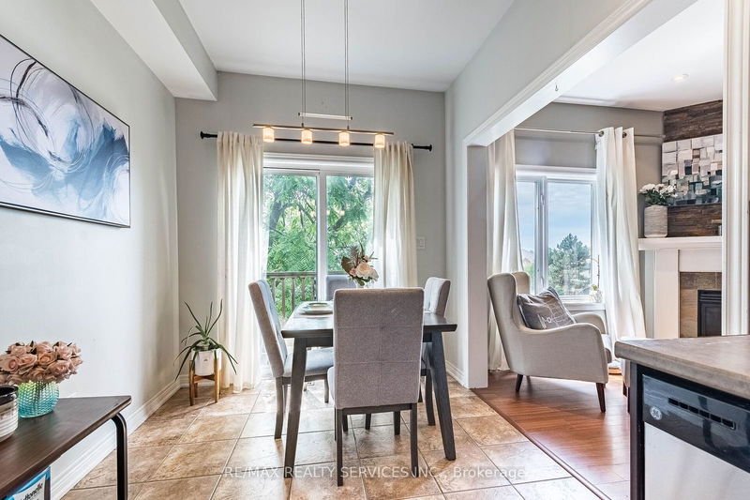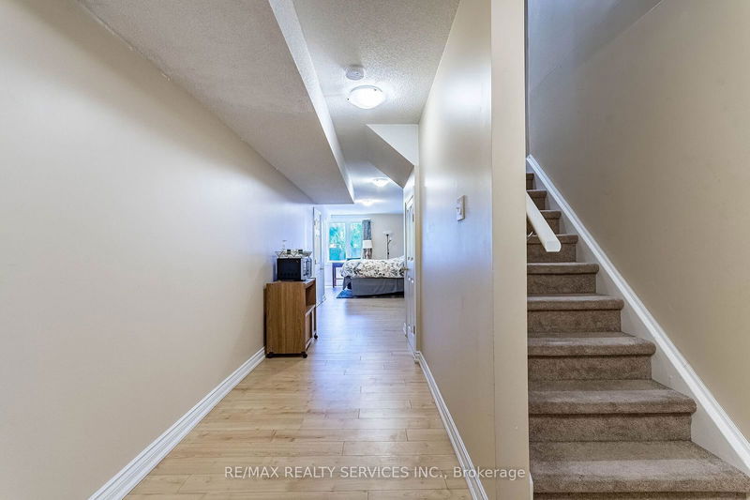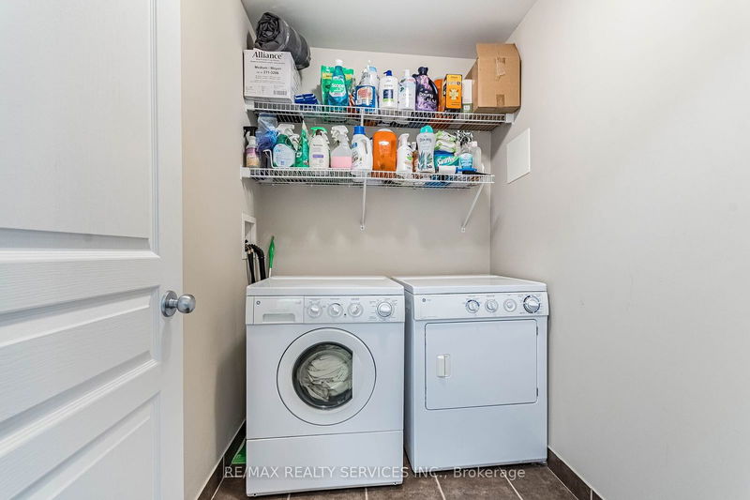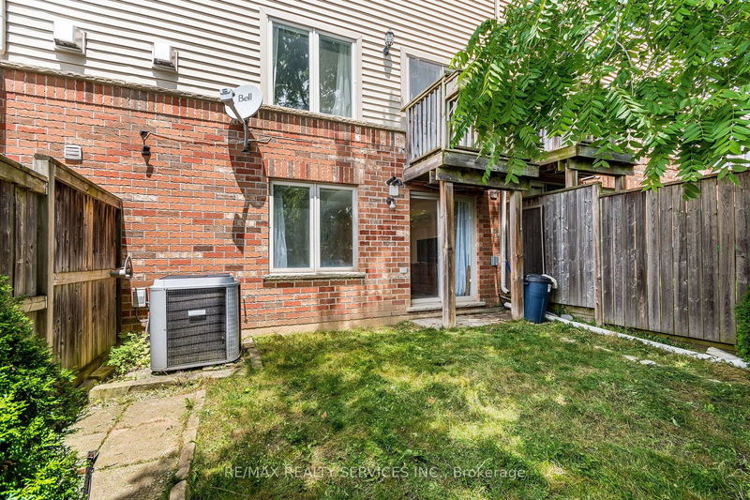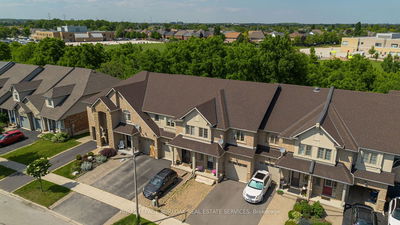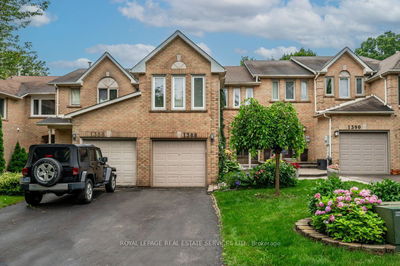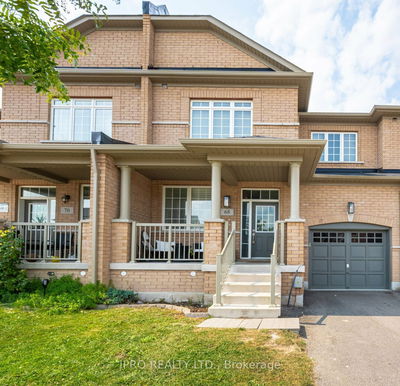Impeccable beautiful freehold Branthaven home with a RARE EXTRA PARKING SPOT in the complex. This freshly painted townhouse features open concept floor plan with 9ft ceiling, pot lights, large second floor laundry room and spacious master bedroom with walk in closet and 4pcs ensuite. The bright walkout basement provides an additional approximately 670 sq. ft of living space with a full 3 pcs washroom. Shopping is walking distance and less than 5 minutes drive to the highway 403.
详情
- 上市时间: Saturday, September 07, 2024
- 城市: Hamilton
- 社区: Ancaster
- 交叉路口: Wilson St W/ Shaver Rd
- 详细地址: 36 Myers Lane, Hamilton, L9G 0A5, Ontario, Canada
- 客厅: Hardwood Floor
- 厨房: Ceramic Floor, W/O To Deck
- 挂盘公司: Re/Max Realty Services Inc. - Disclaimer: The information contained in this listing has not been verified by Re/Max Realty Services Inc. and should be verified by the buyer.




