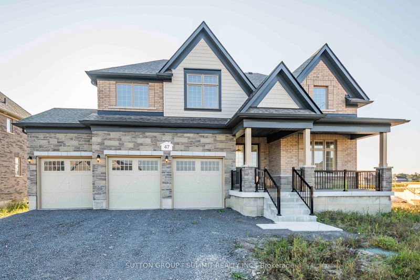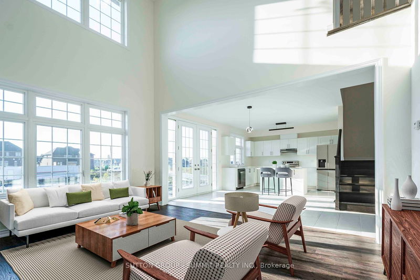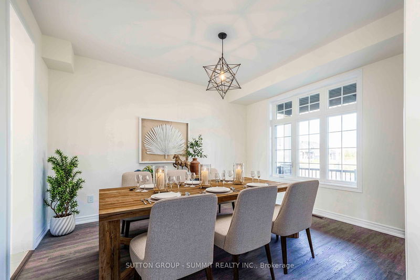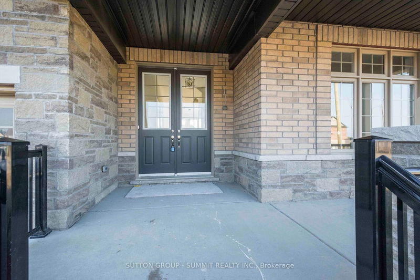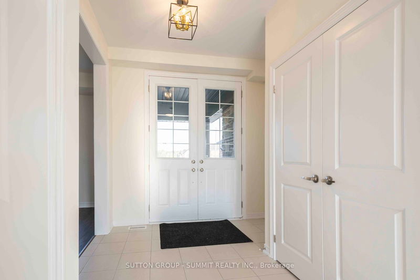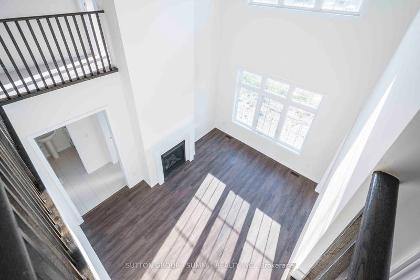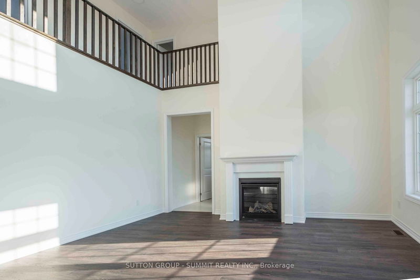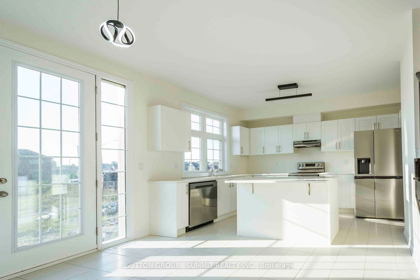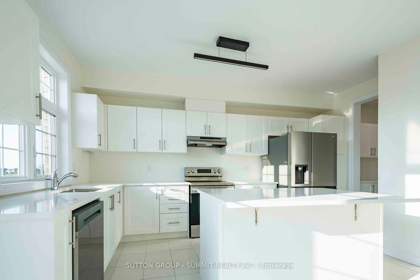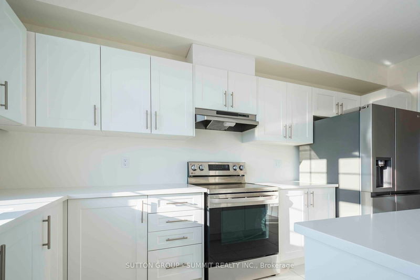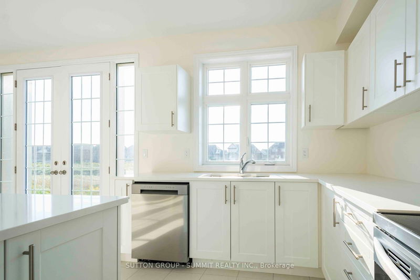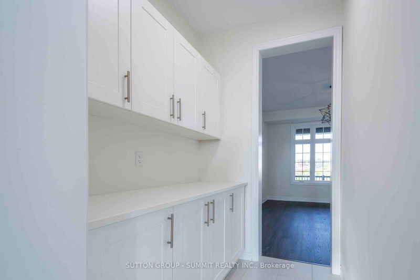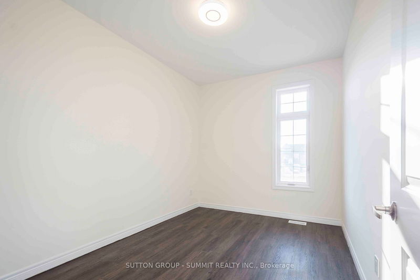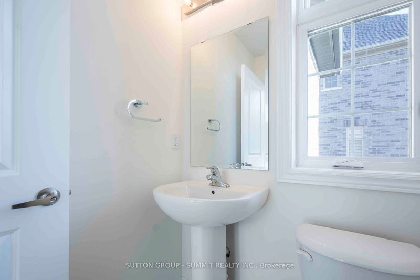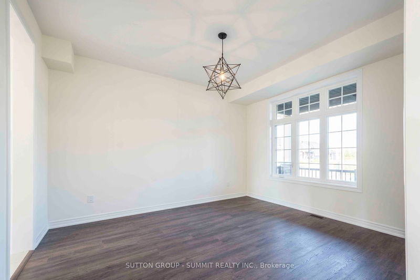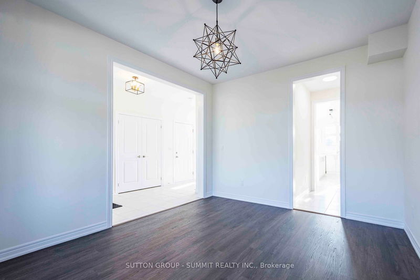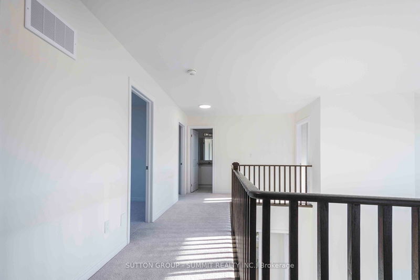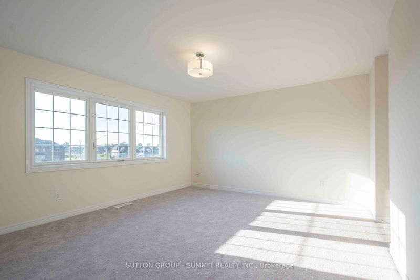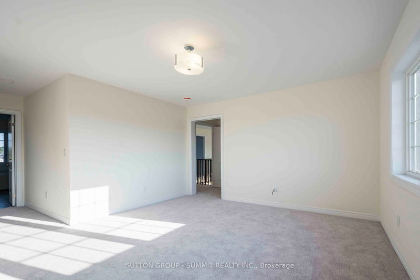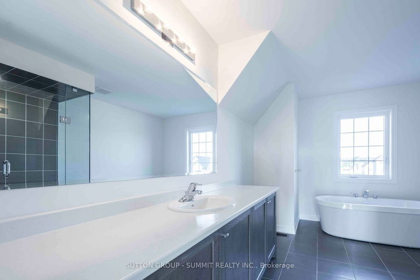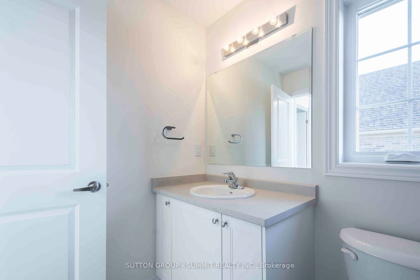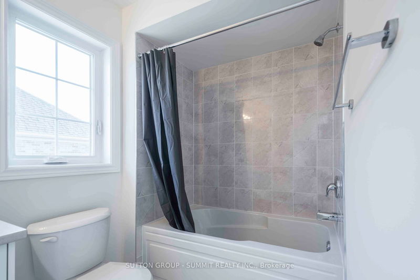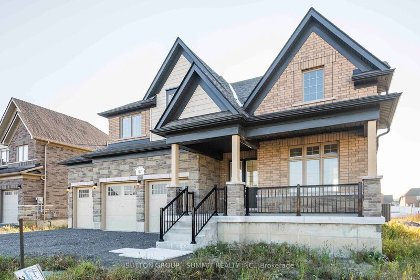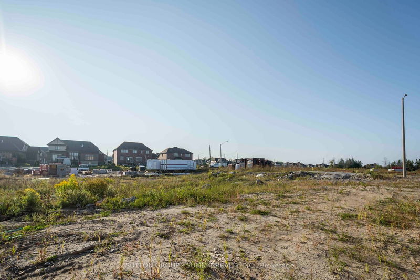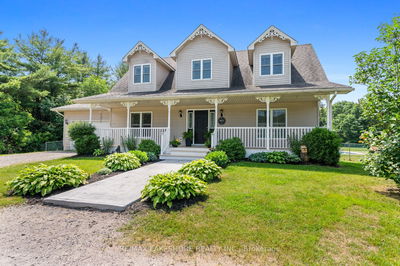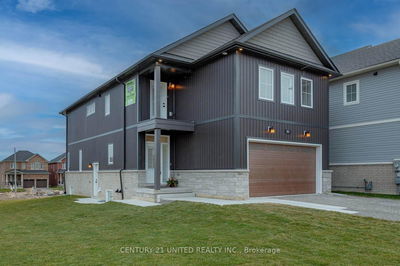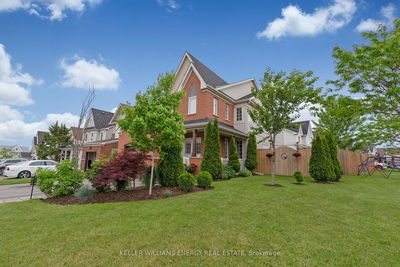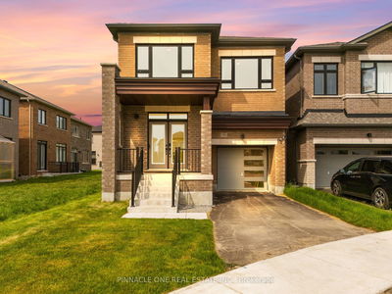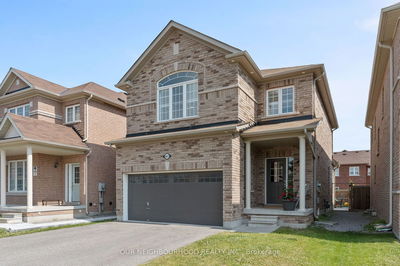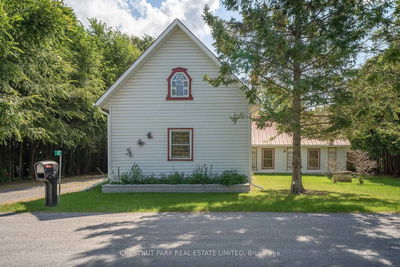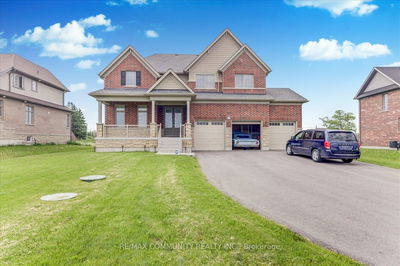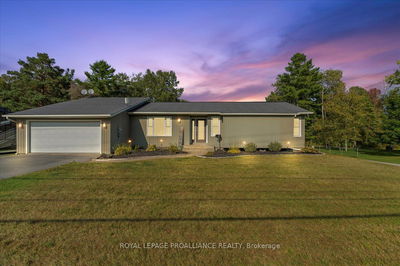Welcome to this stunning, newly built 5-bedroom home w/3-car garage and peaceful land views. Just a 4-minute walk from a picturesque lake, this residence blends tranquility with convenience. The expansive Great Room features high ceilings, vinyl scratch and water resistant flooring a cozy gas fireplace, & large windows that fill the space w/natural light. The upgraded kitchen offers elegant white cabinetry, brand new upgraded stainless steel appliances, centre island, brkfst area, and double garden doors leading to a future deck, which will be installed by the builder. A separate dining room with vinyl scratch and water resistant floors is ideal for entertaining. The upper level includes a luxurious primary suite with a 5-piece ensuite, a walk-in closet, and an additional closet. Three more spacious bedrooms include one with W/I closet. This level also features a 4-piece bath and a convenient laundry room. The basement, with 8.5 foot ceilings and large window was a $30k upgrade from builder. The builder will complete the driveway,& sod placement. Enjoy easy access to local vineyards, Trenton, Brighton, & Belleville. Some pictures virtually staged
详情
- 上市时间: Friday, September 06, 2024
- 城市: Quinte West
- 交叉路口: East Vista Terrace/Blue Heron
- 详细地址: 47 East Vista Terrace, Quinte West, K0K 1L0, Ontario, Canada
- 厨房: Ceramic Floor, Centre Island, Breakfast Area
- 挂盘公司: Sutton Group - Summit Realty Inc. - Disclaimer: The information contained in this listing has not been verified by Sutton Group - Summit Realty Inc. and should be verified by the buyer.

