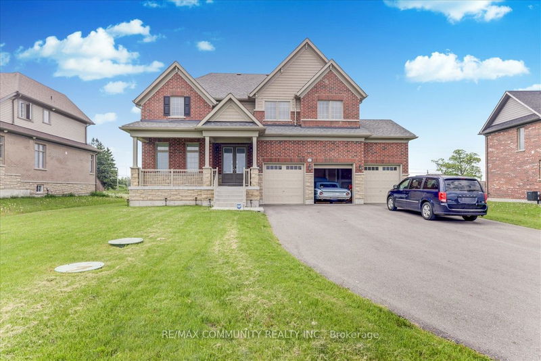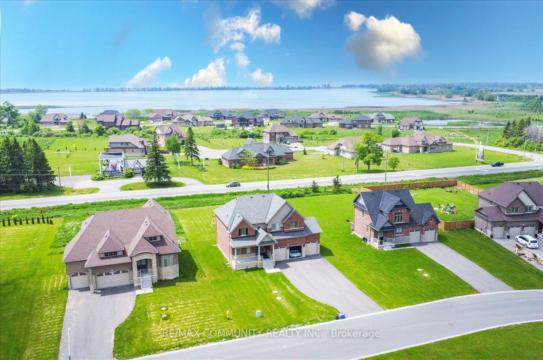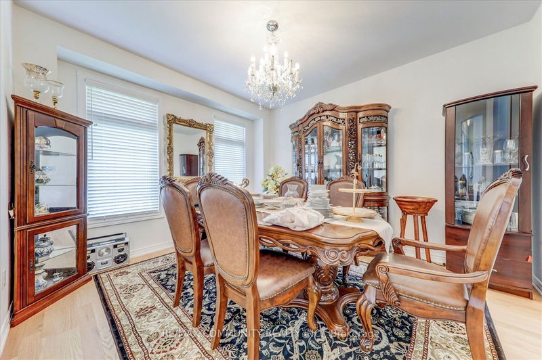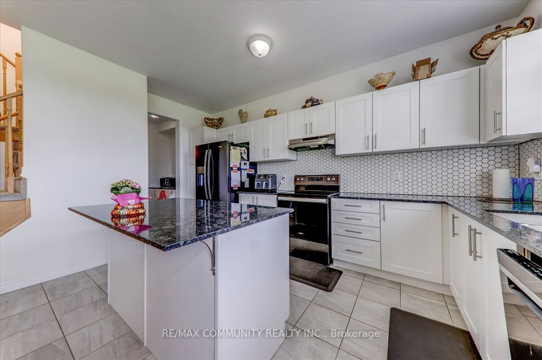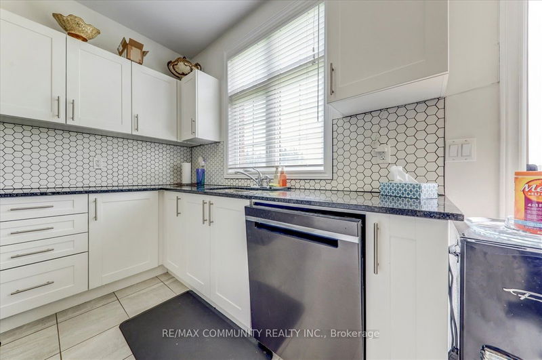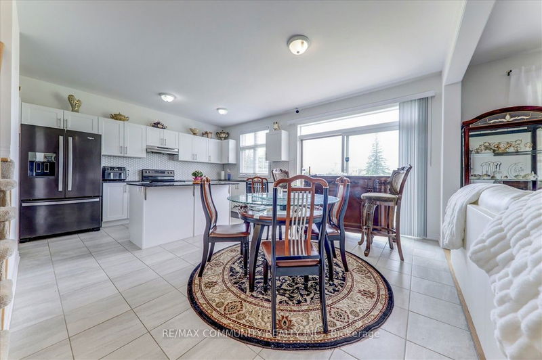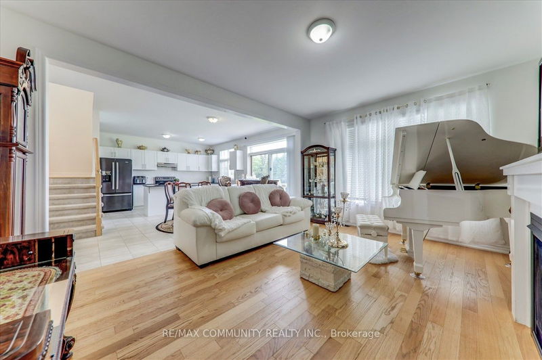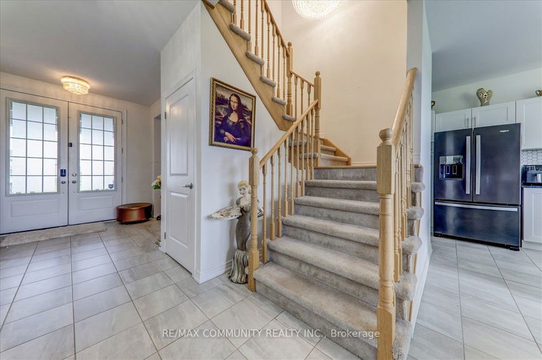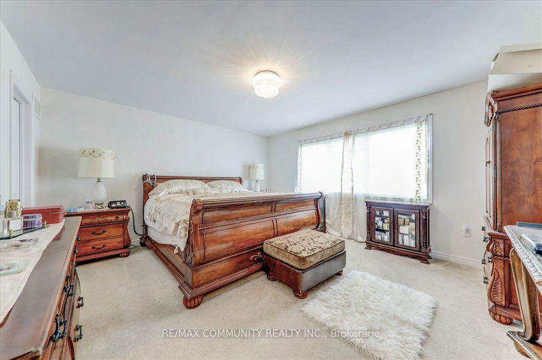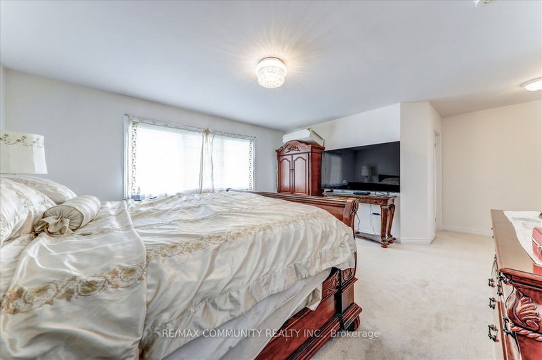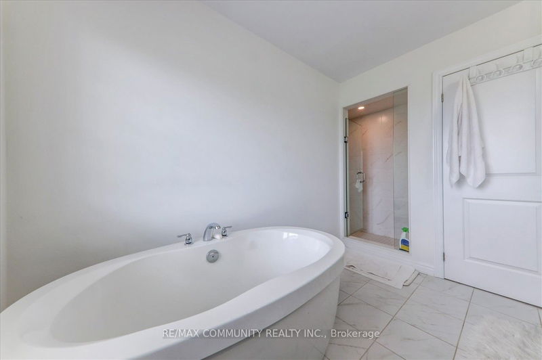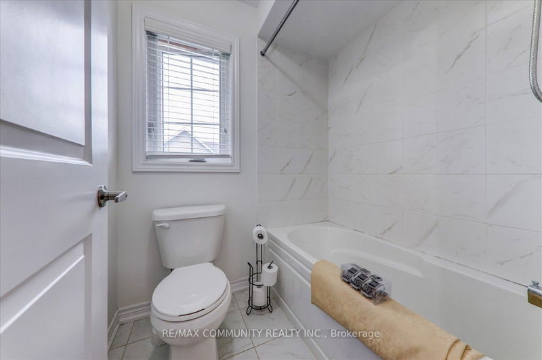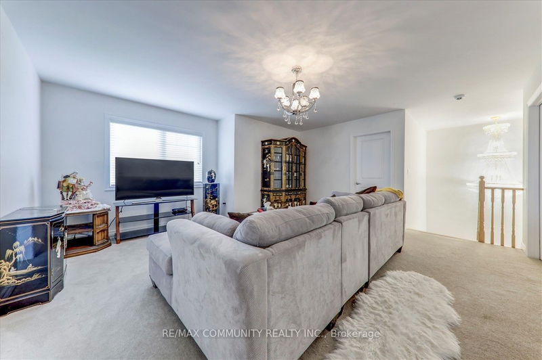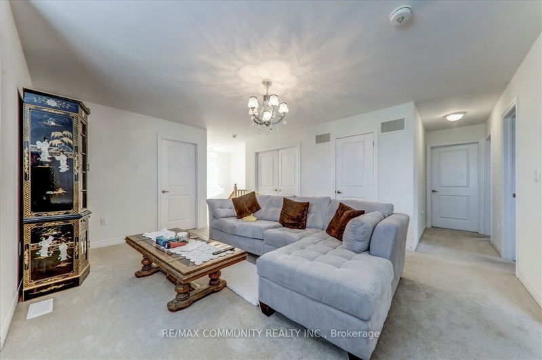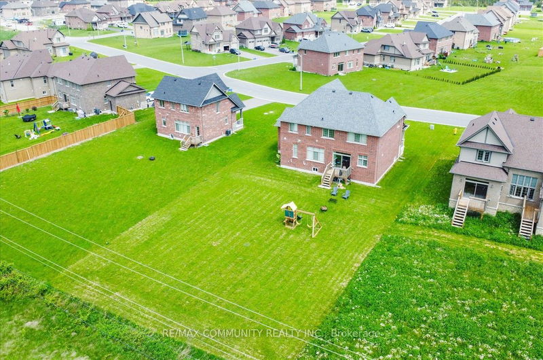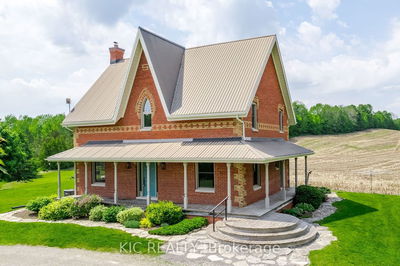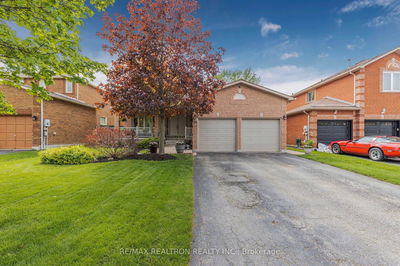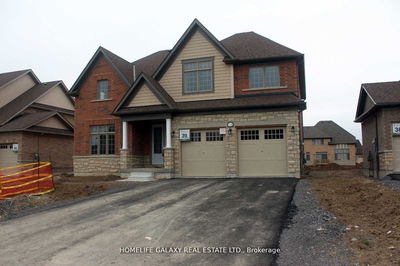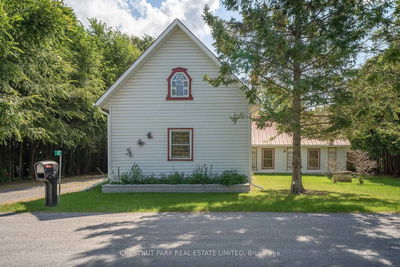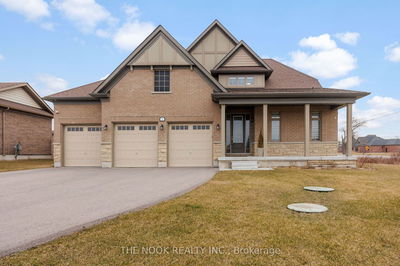Welcome to this exquisite 4+1 bedroom, 3 bathroom, 3-car garage home with a separate office on the main floor that could serve as an additional bedroom. Situated on an extra-large lot size of 82.02 x 198.46 feet, this stunning property features 9 ceilings, hardwood flooring throughout the main floor, marble countertops, backsplash, and a separate kitchen server. W/O from the kitchen to the deck, perfect for outdoor entertaining. The house boasts smooth ceilings throughout, an ensuite master bathroom with a freestanding tub and walk-in shower, and a second- floor loft with a walk-in linen closet, including ample storage spaces and a second-floor laundry room. Cozy up by the natural gas fireplace on the main floor and enjoy the natural light pouring in through the windows. The kitchen showcases a marble large island with a breakfast bar.
详情
- 上市时间: Wednesday, August 14, 2024
- 3D看房: View Virtual Tour for 85 Summer Breeze Drive
- 城市: Quinte West
- 交叉路口: County Rd 64 & Gardenville Rd
- 详细地址: 85 Summer Breeze Drive, Quinte West, K0K 1L0, Ontario, Canada
- 客厅: Hardwood Floor, Gas Fireplace, Large Window
- 厨房: Ceramic Floor, Marble Counter, Backsplash
- 挂盘公司: Re/Max Community Realty Inc. - Disclaimer: The information contained in this listing has not been verified by Re/Max Community Realty Inc. and should be verified by the buyer.

