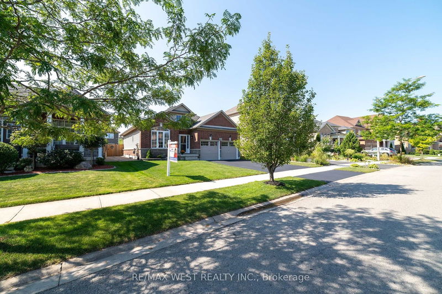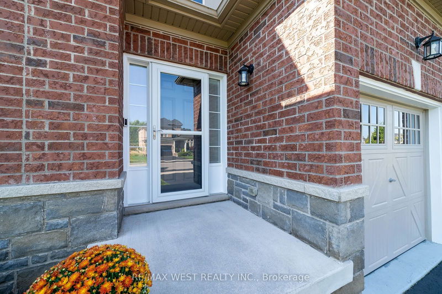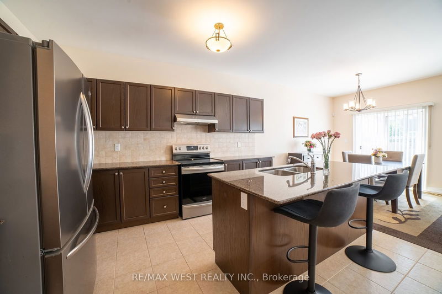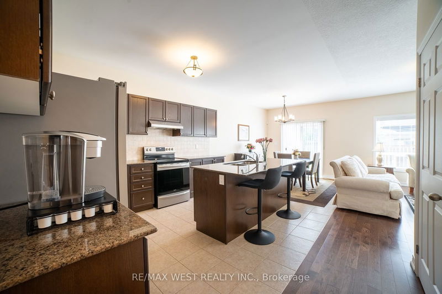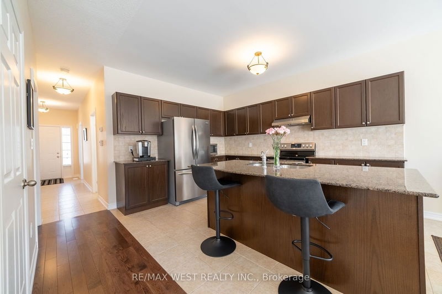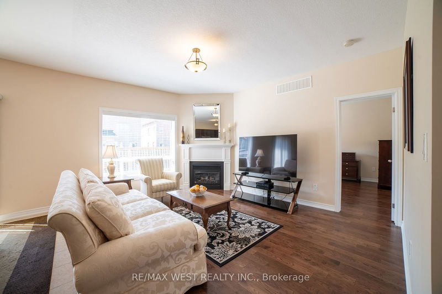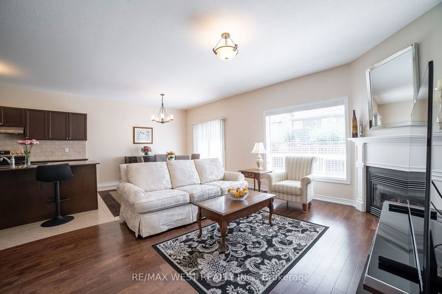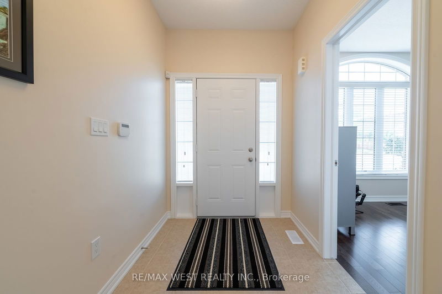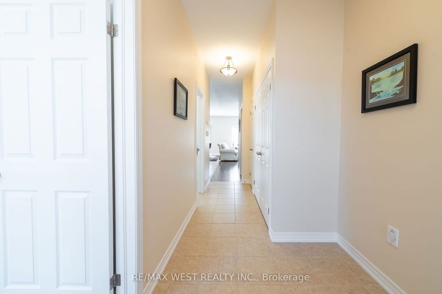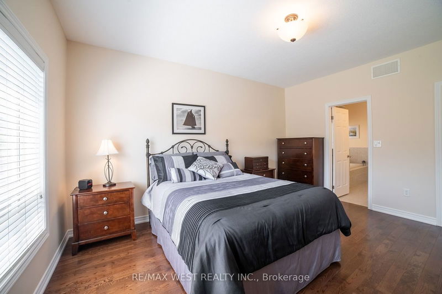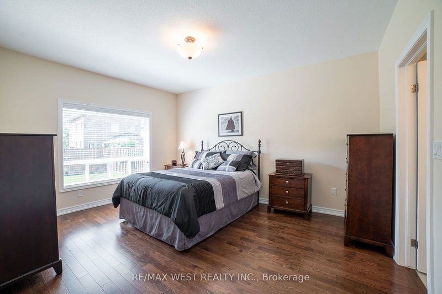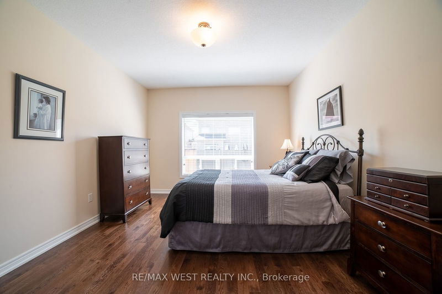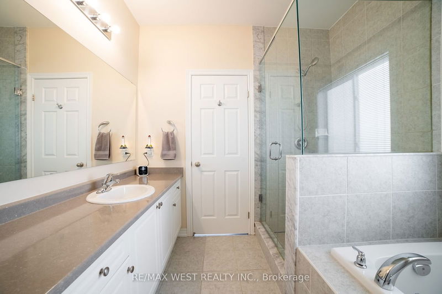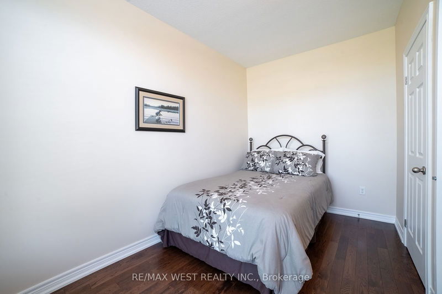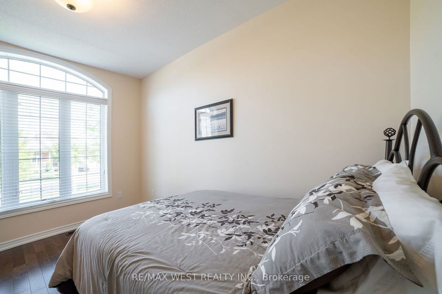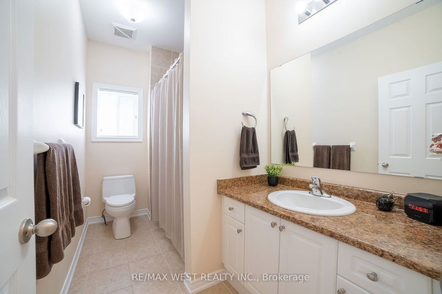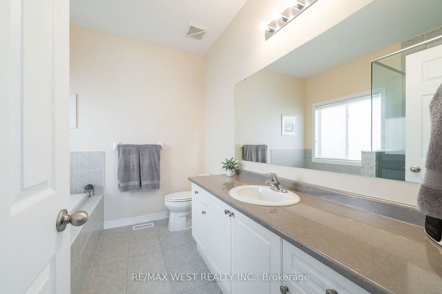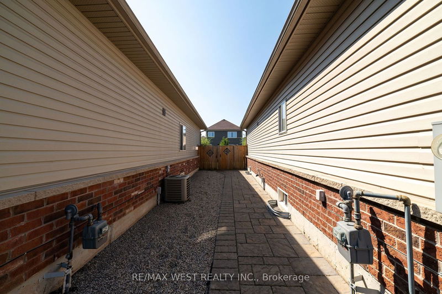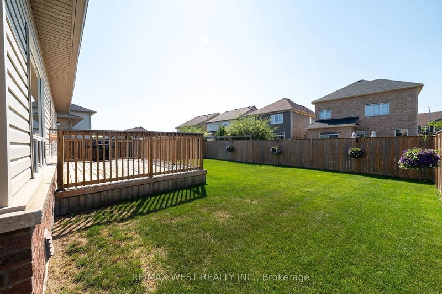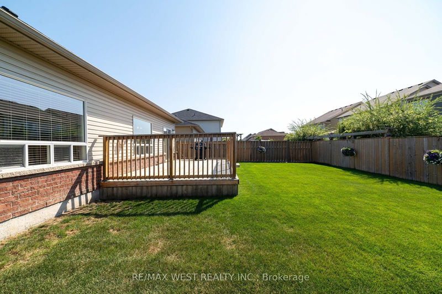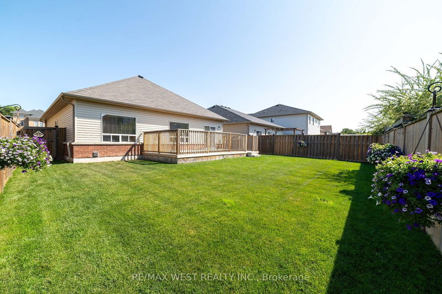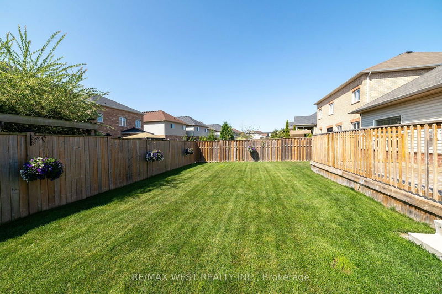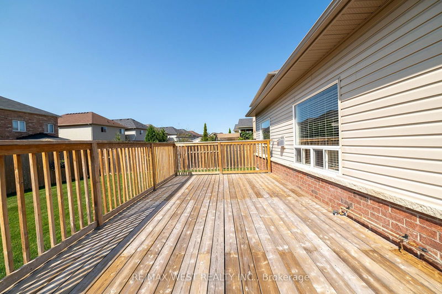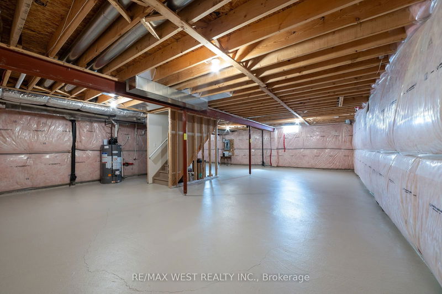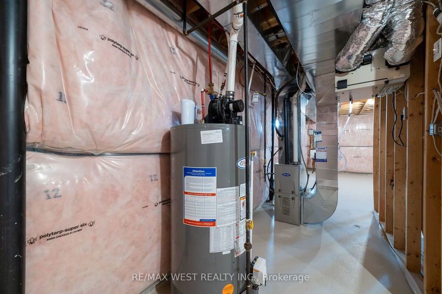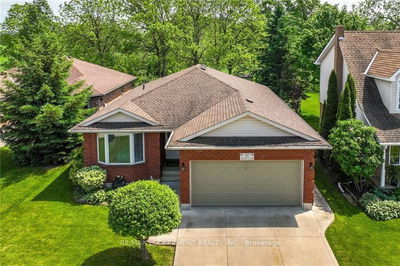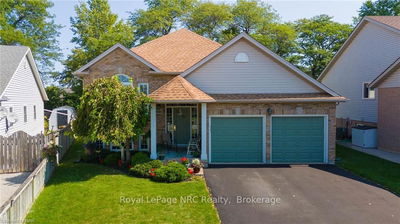Great for a starter home, retirees and investors. 9ft high ceilings for a bright and open feel. Step into Spacious Living with This In-Demand Bungalow in Lyons Creek. As you enter to an open concept throughout, kitchen, dining room, and living room is perfect for entertaining. The living space beams with natural light, features a cozy gas fireplace. w/o to large deck from dining room, perfect for outdoor relaxation and entertainment. The kitchen is a masterpiece of functionality and style, with luxurious granite countertops, plenty of cabinetry, and an island that not only adds to the workspace but also serves as a breakfast bar. The bungalow's allure continues with the primary suite, strategically positioned for privacy at the home's rear. It includes a large walk-in closet and an ensuite bathroom. one more bedroom and a second full bathroom provide extra space for the whole family. The unfinished Basement, offering a space ready to be transformed into whatever your heart desires more entertainment areas, a home gym, or extra bedrooms. Rough in for bathroom. Outside, the fully fenced backyard and spacious deck. Located conveniently close to the Q.E.W., public transit, and essential amenities, including great schools, shopping, and dining.>>>>>>>>> Don't miss out on this wonderful opportunity to own a home in one of Niagara Falls most sought-after neighborhoods!<<<<<<<<<<<
详情
- 上市时间: Friday, September 06, 2024
- 3D看房: View Virtual Tour for 4422 Mann Street
- 城市: Niagara Falls
- 交叉路口: Lyons creek rd/Sodom rd
- 详细地址: 4422 Mann Street, Niagara Falls, L2G 0E8, Ontario, Canada
- 客厅: Hardwood Floor, Gas Fireplace, Open Concept
- 厨房: Open Concept, Ceramic Floor, Breakfast Bar
- 挂盘公司: Re/Max West Realty Inc. - Disclaimer: The information contained in this listing has not been verified by Re/Max West Realty Inc. and should be verified by the buyer.


