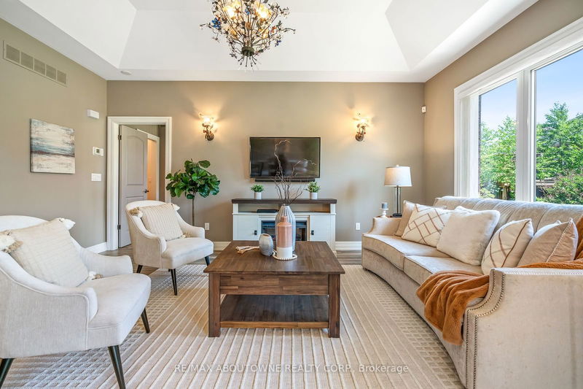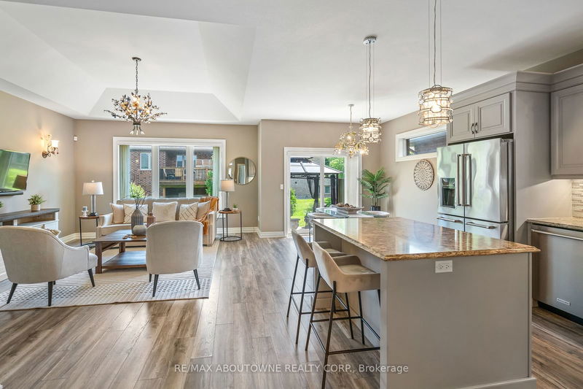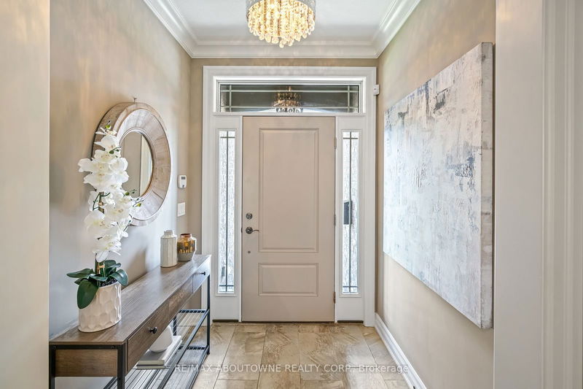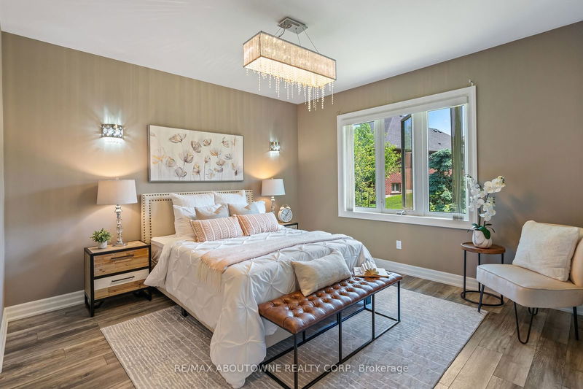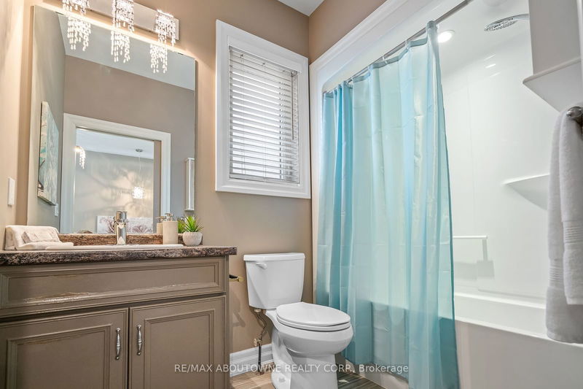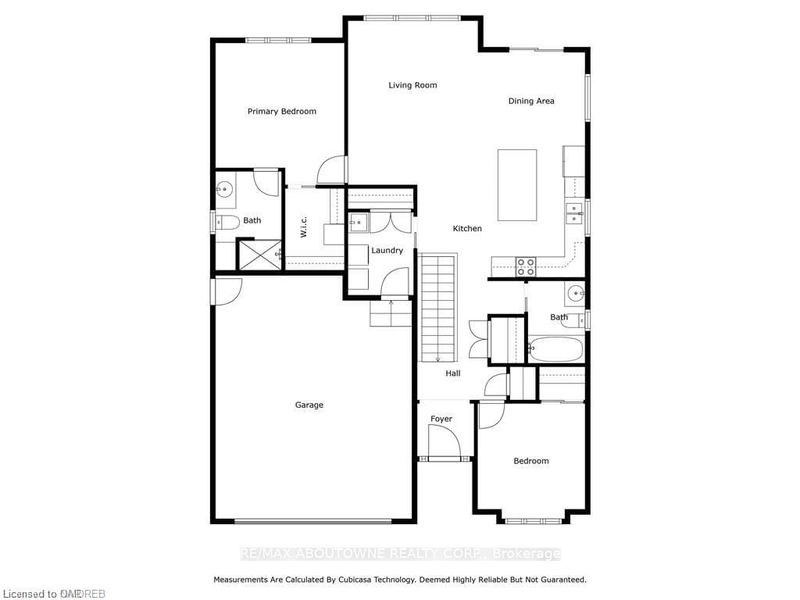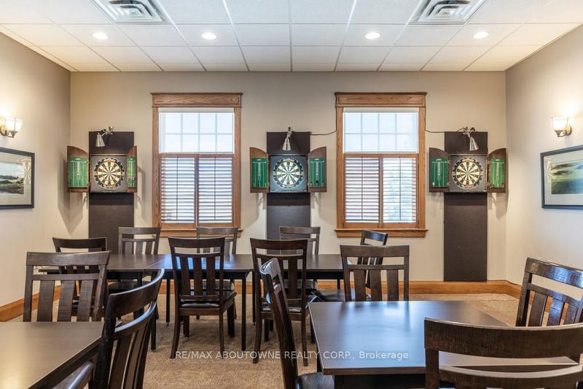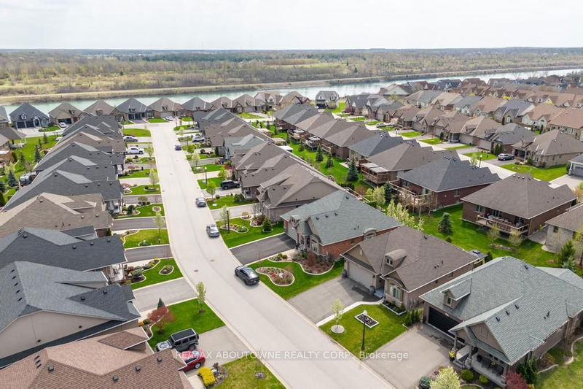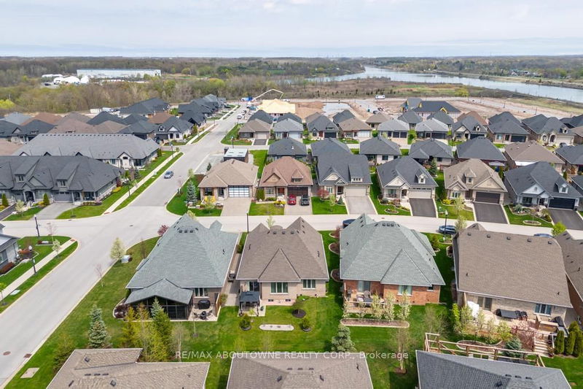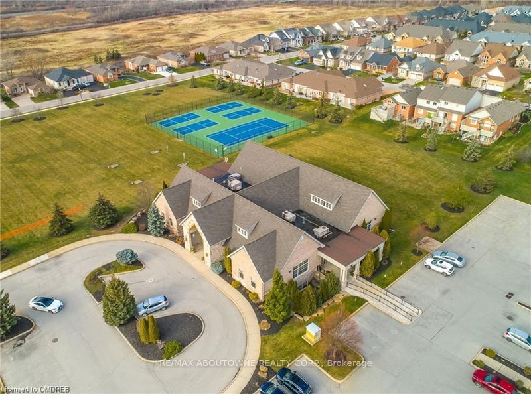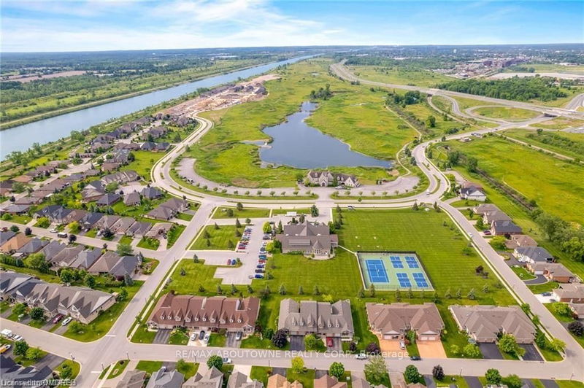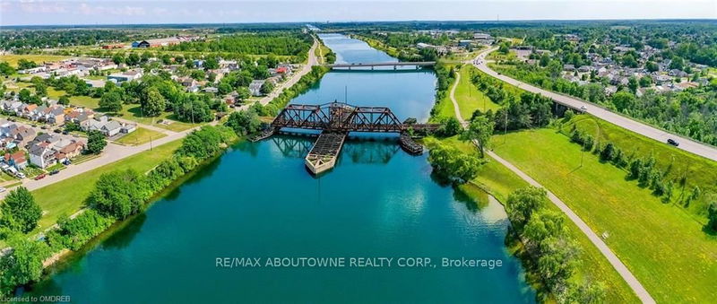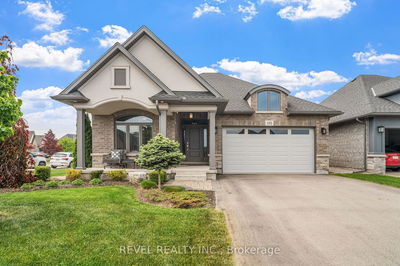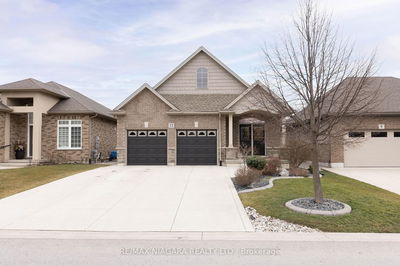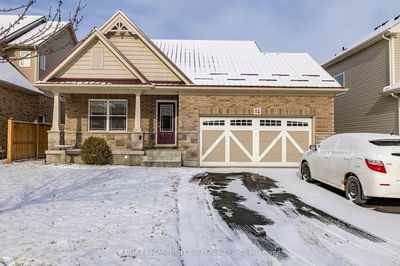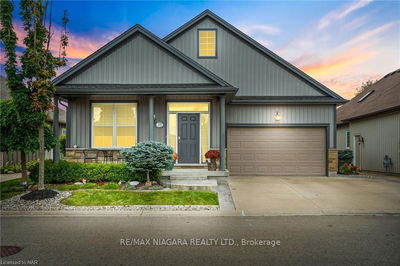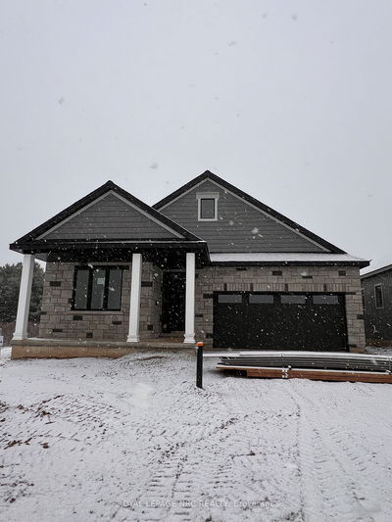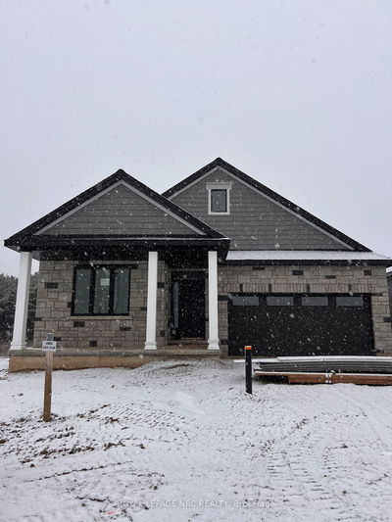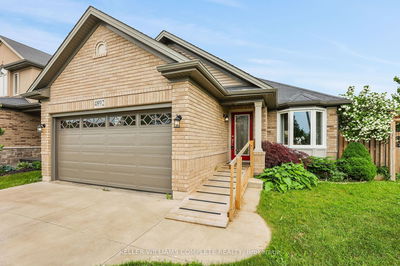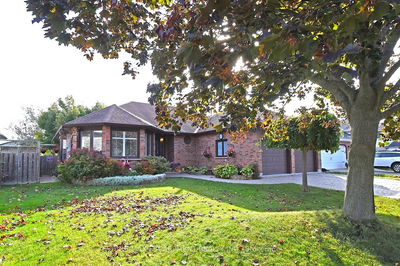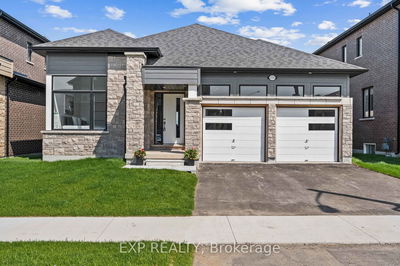Stunning 2+bedroom QUALITY LUCCHETTA BUILT bungalow in the Award Winning Active Adult Community of Hunters Pointe! This immaculate all brick is 7 years "new" and offers near 2600 sf of finished living space with a double car garage on a great street. The open concept main floor features a spacious eat-in quartz kitchen with stainless steel KitchenAid appliances, island counter and a dining area with walk-out to your sunny south facing rear yard. Checkout the gorgeous primary room 3 pc private ensuite with tiled shower as well as a big walk-in closet. Basement level has been professionally finished by the builder with big bright windows throughout. All this with NO MORE GRASS CUTTING OR SNOW SHOVELING! The Highland Association fee of $262/month (unchanged in 7 years) covers as well as a home monitored alarm system and access to the Community Clubhouse, a hub of action from dances to Zumba classes! Need your own space or prefer to mingle? There are many options from the pickle-ball/tennis courts to the modern gym or relaxing in the heated saltwater pool, hot tub or sauna. More into playing cards, darts, shuffleboard or just reading a good book? Head to the activity/games room or library. Not only is it a short walk to big retail stores it's a short drive to local shops/restaurants and minutes to summer downtown concerts on Merritt Island Park or nearby Fonthill. Handy quiet and safe spot with Hwy 406 at your doorstep in North Welland leaves you 15 minutes from Niagara Falls and less than an hour from Oakville. Sipping on your morning coffee or evening glass of wine on your back patio you will recognize that this is more than a great value home on the banks of the world famous Canal... this is a healthy lifestyle where lifelong friendships happen. Welcome home to your future "happy place"!
详情
- 上市时间: Friday, June 07, 2024
- 城市: Welland
- 交叉路口: HWY 406 TO DAIMLER PKWY, DAIMLER PKWY left on PERTH TRAIL, TO BERWICK TRAIL
- 家庭房: Main
- 厨房: Main
- 挂盘公司: Re/Max Aboutowne Realty Corp. - Disclaimer: The information contained in this listing has not been verified by Re/Max Aboutowne Realty Corp. and should be verified by the buyer.


