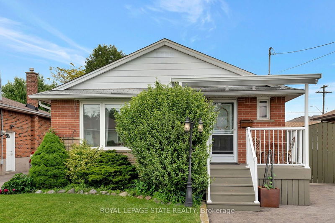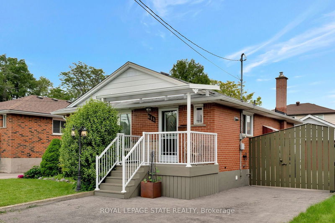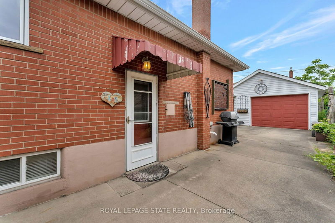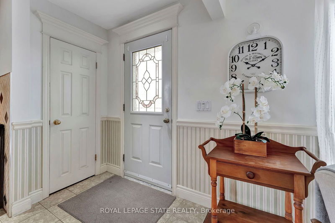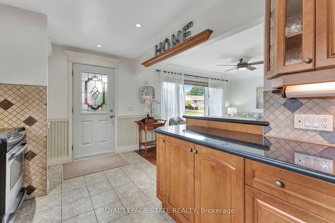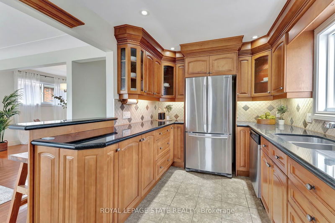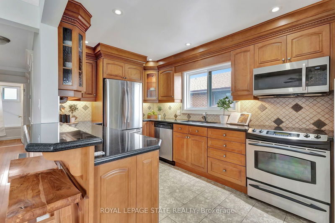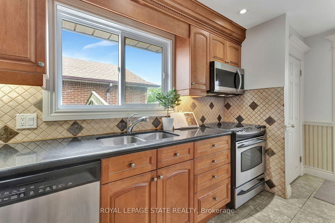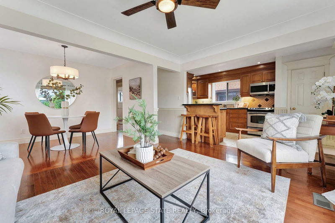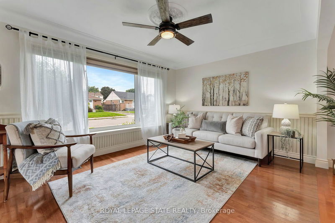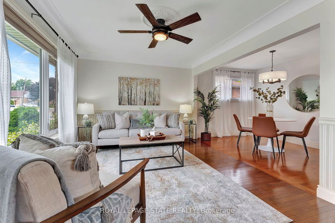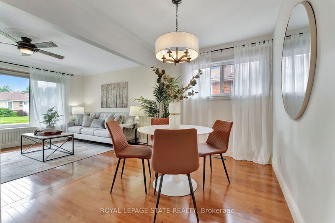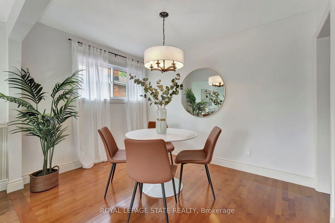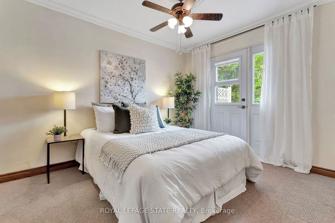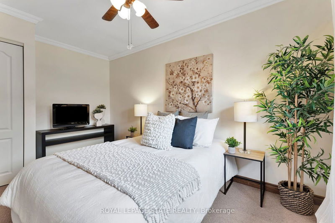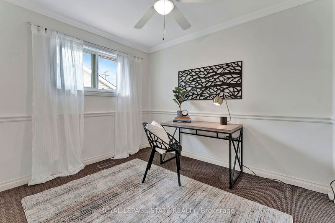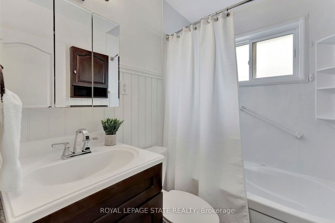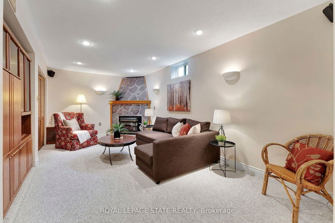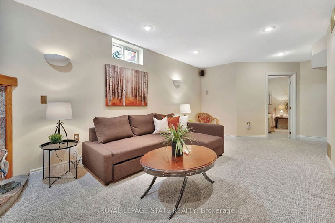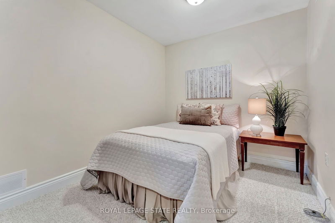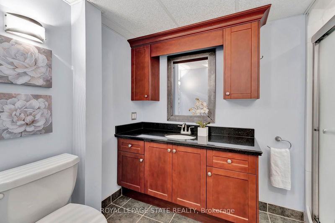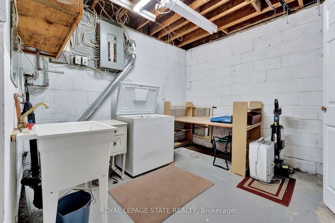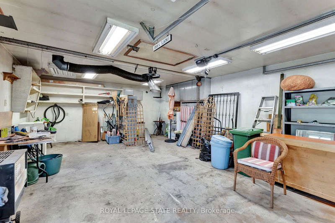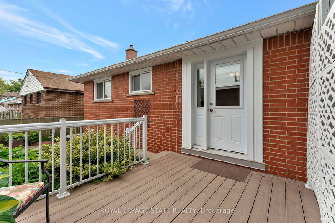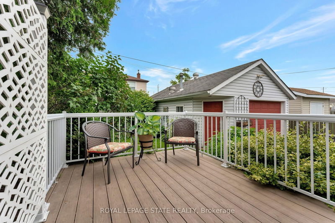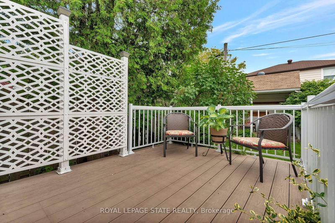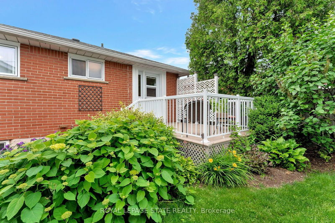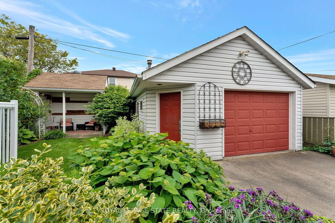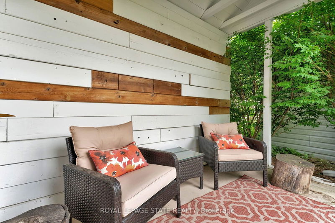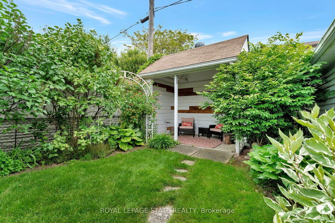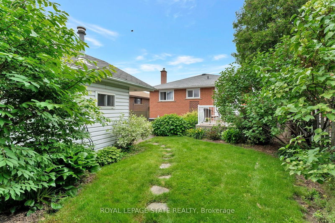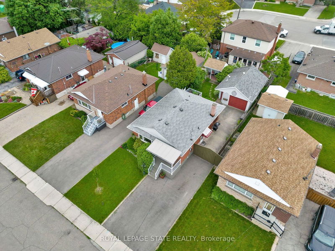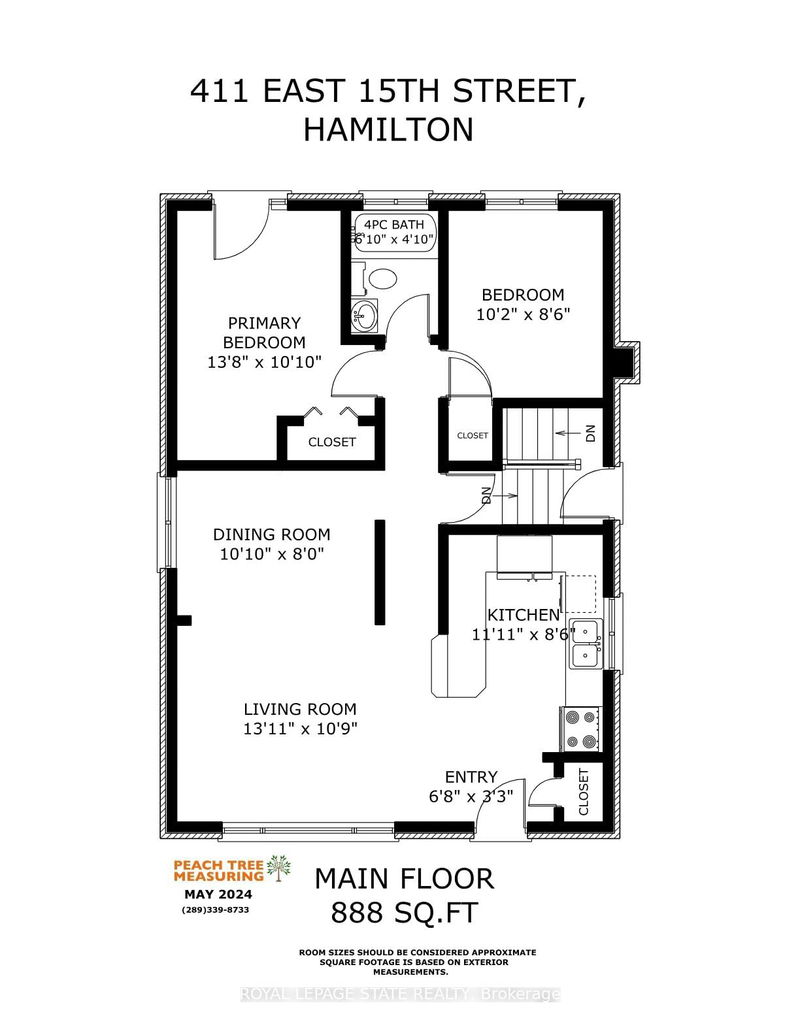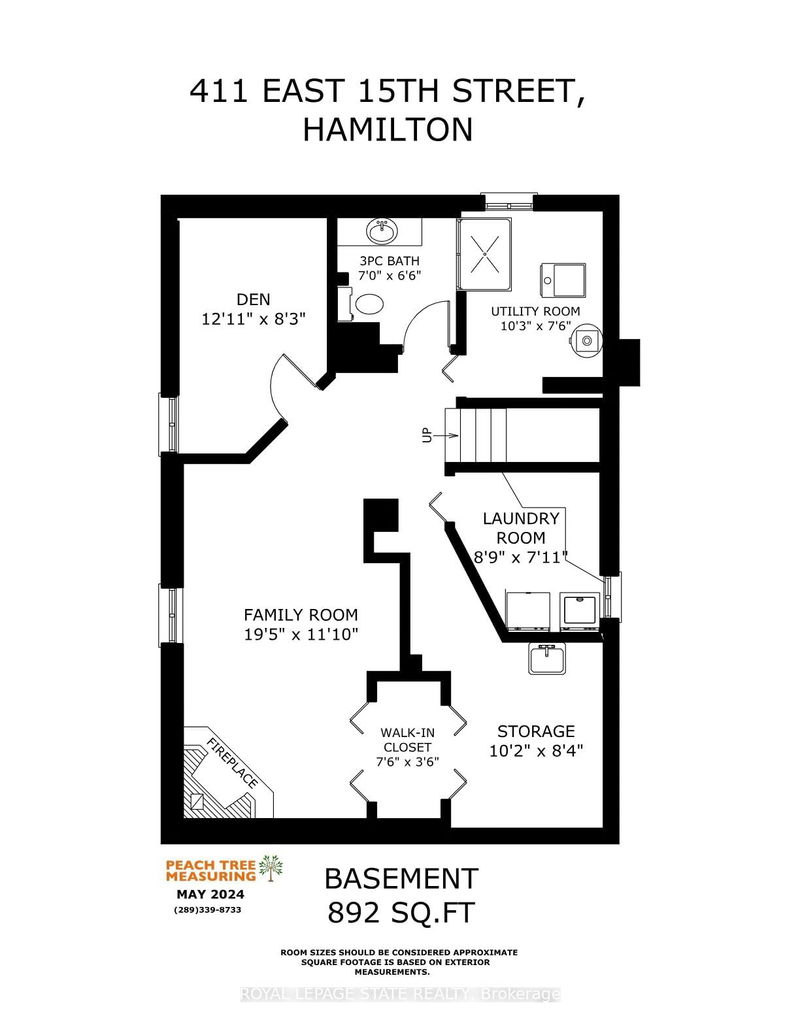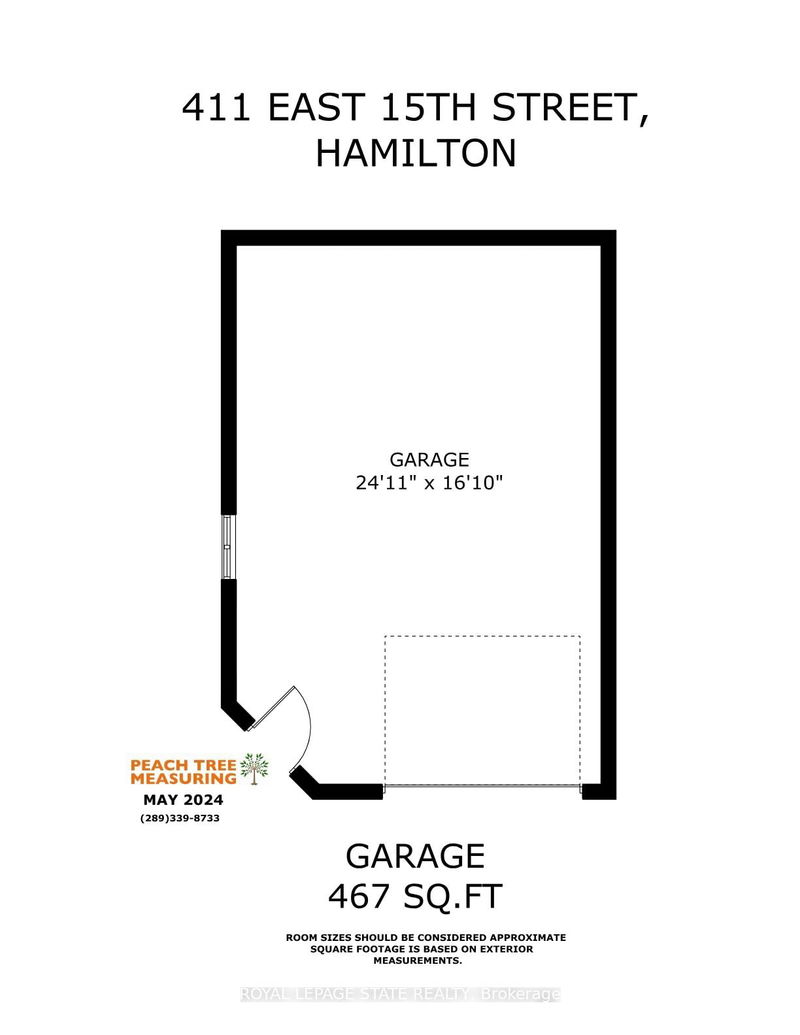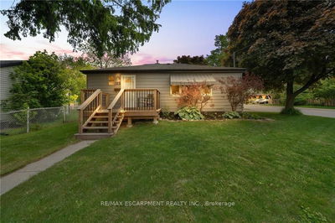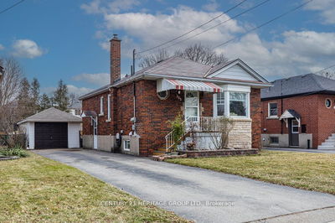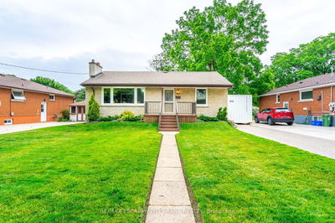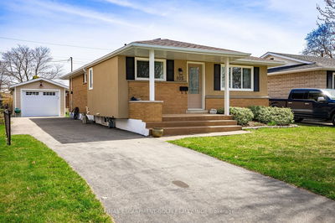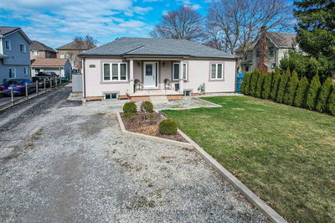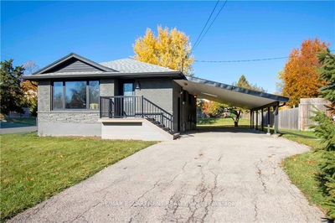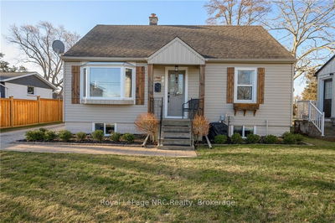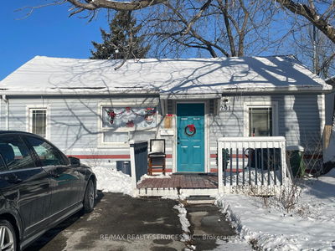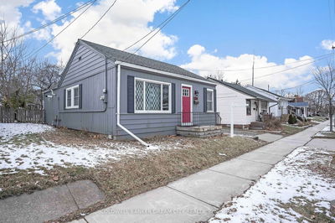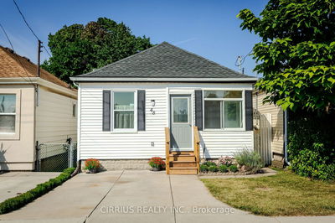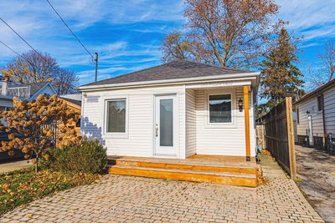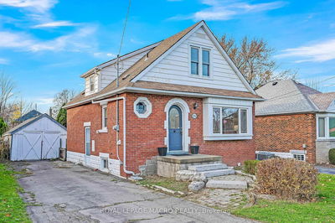Bright, lovingly maintained brick bungalow. This 2+1 bedroom, 2 full bath home. Covered front porch welcomes you into an open concept layout featuring an updated kitchen, hardwood floors in the living/dining rooms, as well as trim & crown details throughout main floor. Kitchen features maple cabinetry with crown moulding, granite countertops, potlights, pot & pan drawers, pull out drawers, corner cabinets with decorative glass, under cabinet lighting, breakfast bar, fridge build out & stainless steel appliances. The primary bedroom boasts a door to a lovely backyard deck complete with composite deck boards, maintenance free railings and privacy screens. The private rear yard features mature landscaping and an oversized detached garage perfect for a hobbyist featuring a separate electrical panel, electric heat, chain hoist & attic space for additional storage. Separate side entrance to basement. The basement features very high basement ceilings (7ft 10 inches) a large rec room with potlights & a gas fireplace, bedroom, a large updated 3 pc bathroom, separate laundry room and additional storage areas. Also features ample parking, A/C, gas line for bbq. Enjoy easy access to Hill Park Rec Center, local parks, shopping, dining & schools. Great connectivity highways and transit. Many possibilities for this property. Dont miss out on this amazing opportunity!
详情
- 上市时间: Wednesday, June 12, 2024
- 3D看房: View Virtual Tour for 411 East 15th Street
- 城市: Hamilton
- 社区: Hill Park
- 交叉路口: From Upper Wellington, East on Howe Ave, North on East 15th St
- 详细地址: 411 East 15th Street, Hamilton, L9A 4G9, Ontario, Canada
- 厨房: Ground
- 客厅: Ground
- 家庭房: Gas Fireplace
- 挂盘公司: Royal Lepage State Realty - Disclaimer: The information contained in this listing has not been verified by Royal Lepage State Realty and should be verified by the buyer.

