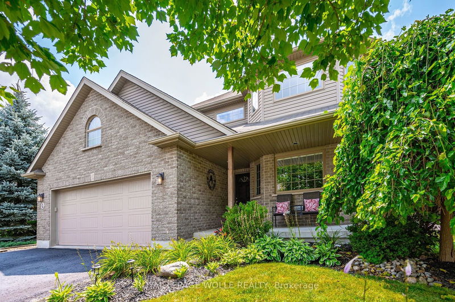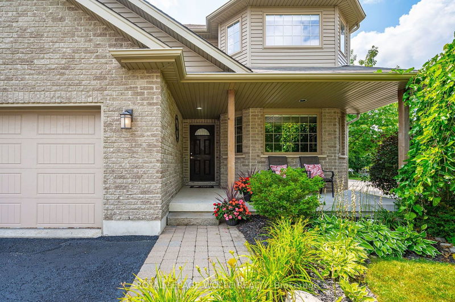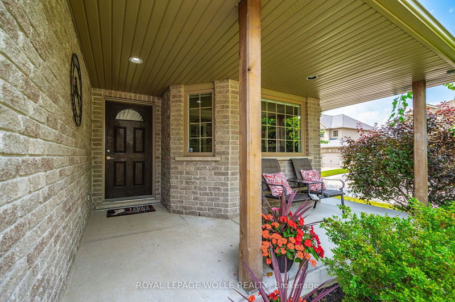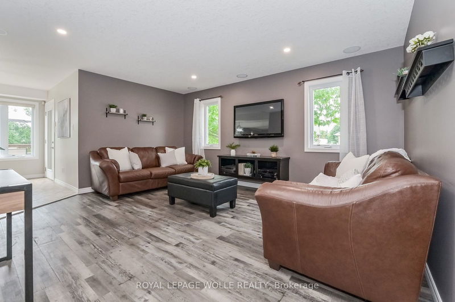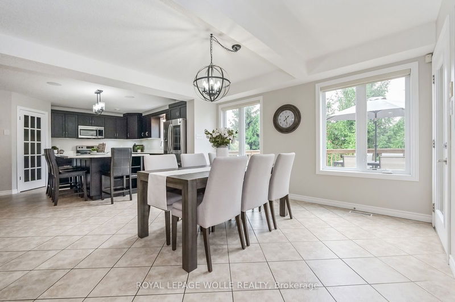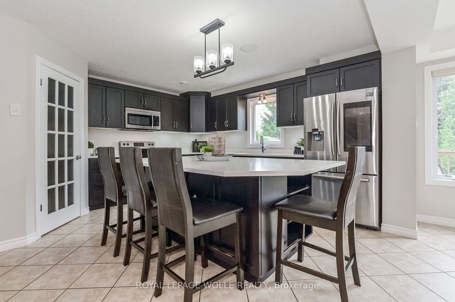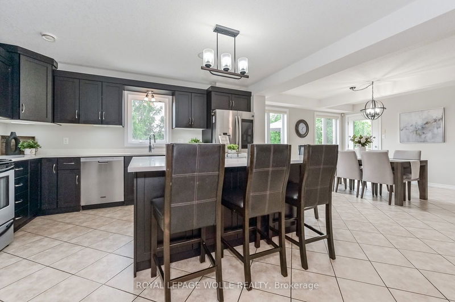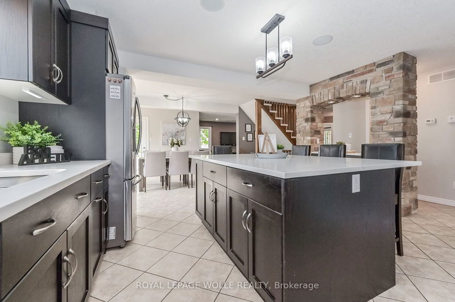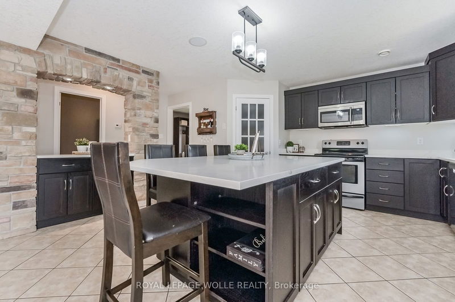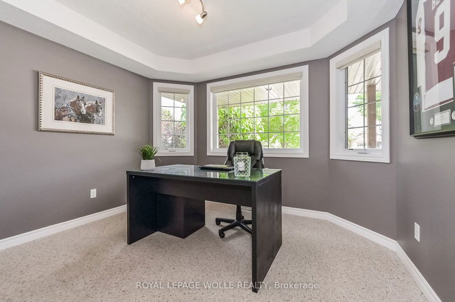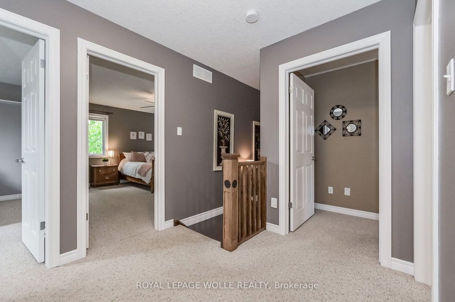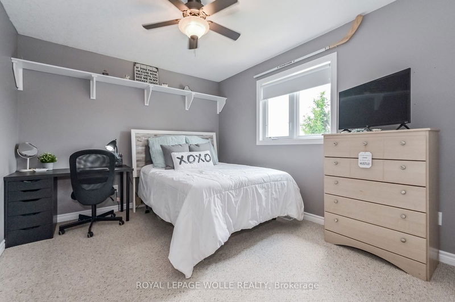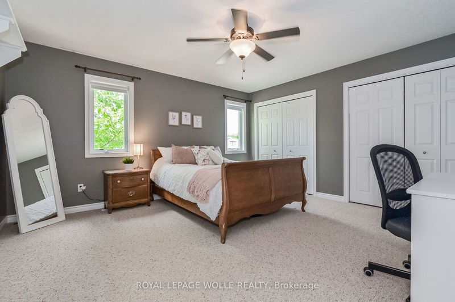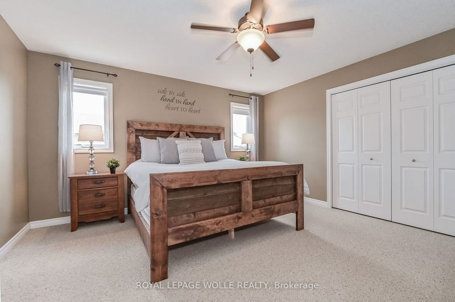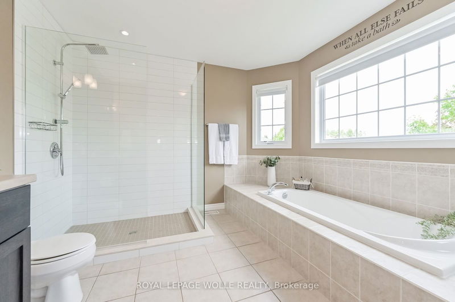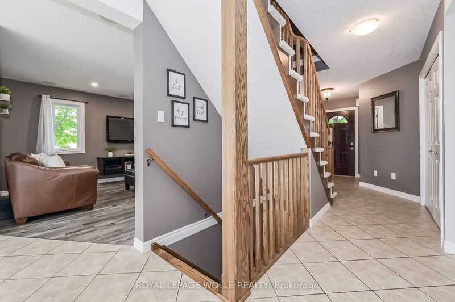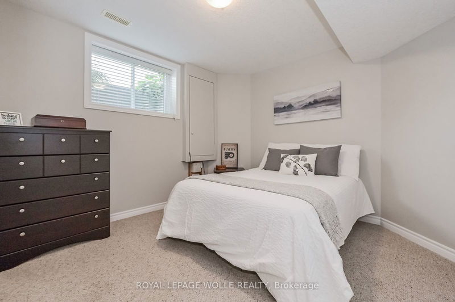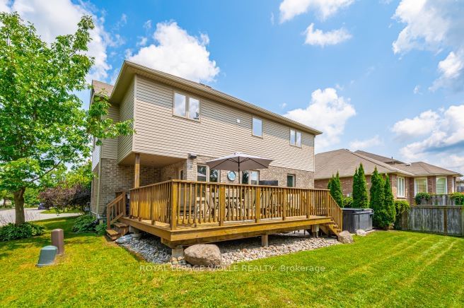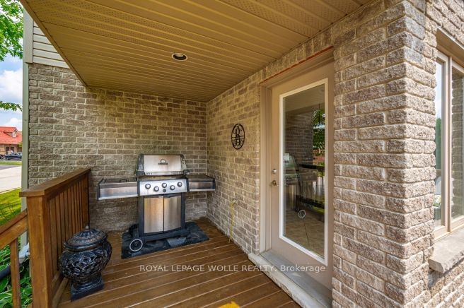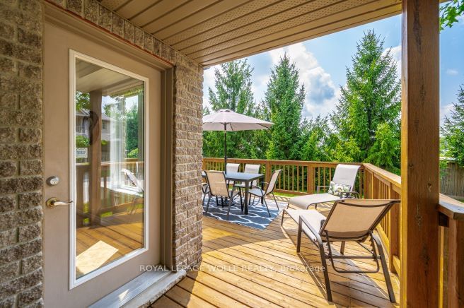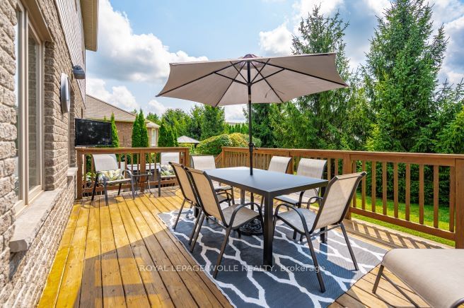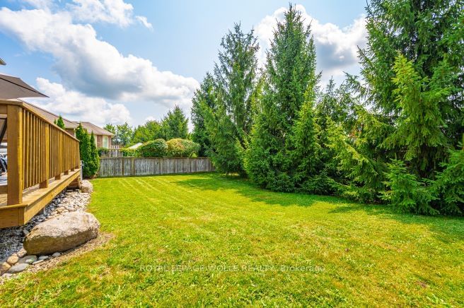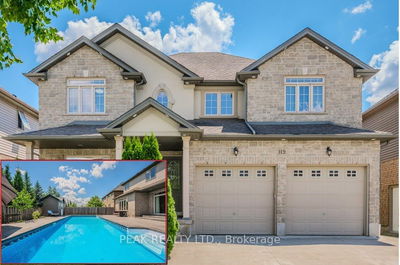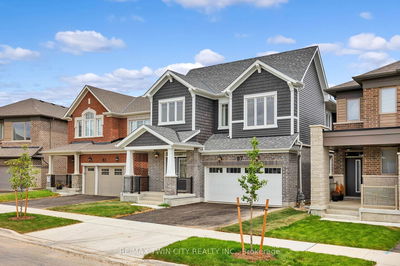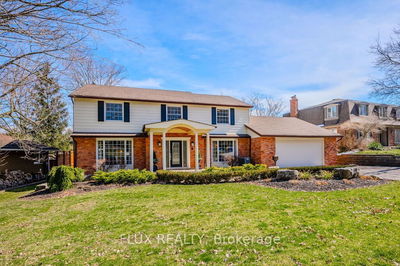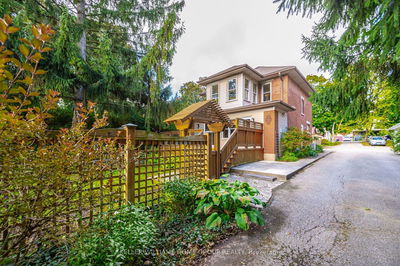30 Inett way offers over 3800 sq ft living space, 5 beds, 4 baths and is close to schools, rec complex and all the amenities Fergus has to offer. This fully landscaped home offers a 2 car, fully insulated garage, with extra parking beside the home. Enjoy a covered bbq area, with gas hook up and head out back to enjoy the ball game on your large 12x20 deck including sunken hot tub area and large pines with no homes behind you. The interior of this home provides a large office right off the front entrance, a huge mudroom area with 6 built in cubbies, a custom kitchen with a large walk in pantry, Quartz countertops, an oversized island, and one of a kind bar area made of stone. The basement is finished with 1 bed, 3 pc bath, a bright rec room area and plenty of storage. Many updates include hot tub and concrete pad (2020), water softener (2023), new quartz counters in kitchen and bar area (2024), fresh paint in main rooms (2024), new basement flooring (2024)
详情
- 上市时间: Thursday, September 05, 2024
- 城市: Centre Wellington
- 社区: Fergus
- 交叉路口: St. David & Elkin
- 详细地址: 30 Inett Way, Centre Wellington, N1M 0A6, Ontario, Canada
- 家庭房: Main
- 厨房: Main
- 挂盘公司: Royal Lepage Wolle Realty - Disclaimer: The information contained in this listing has not been verified by Royal Lepage Wolle Realty and should be verified by the buyer.


