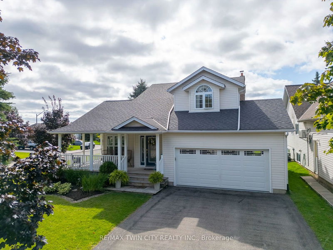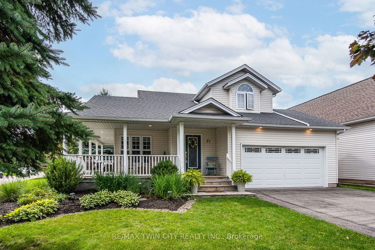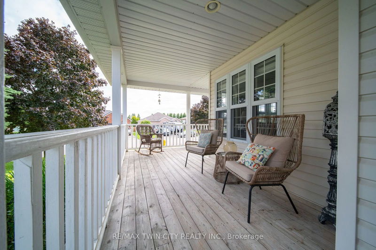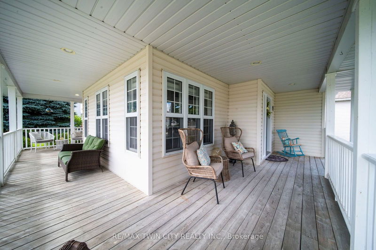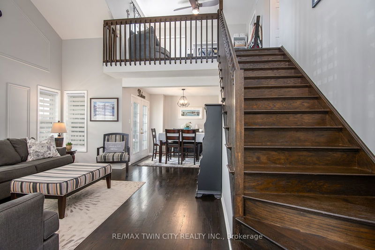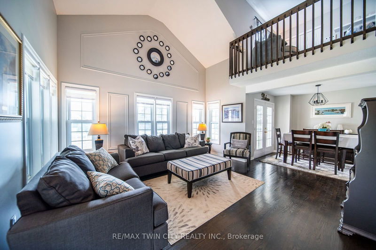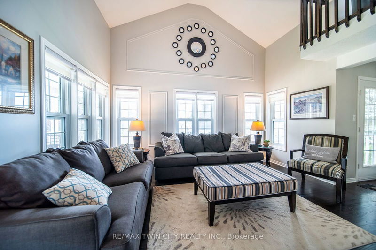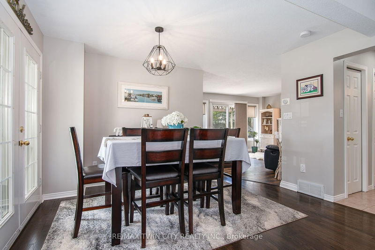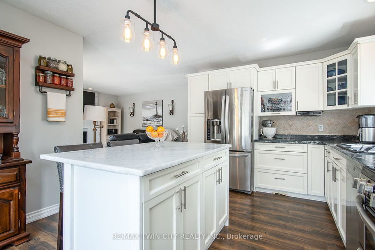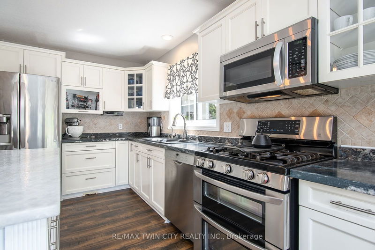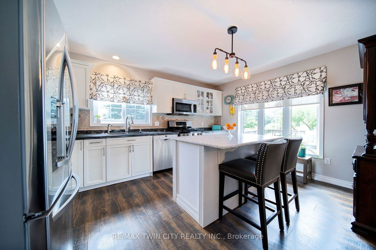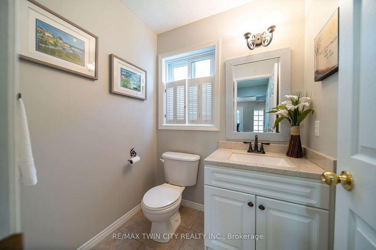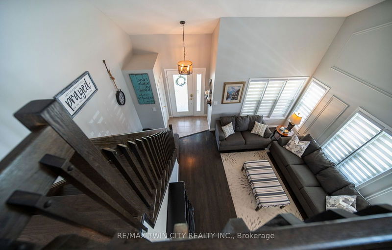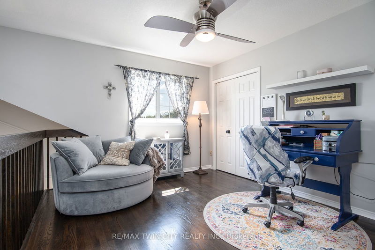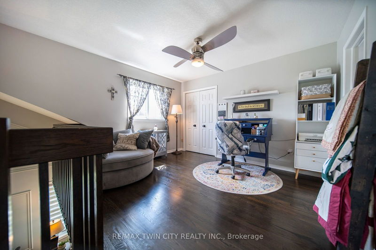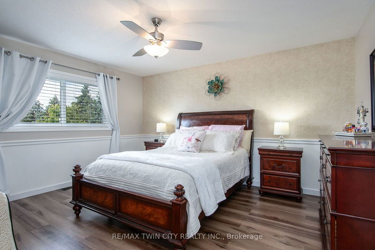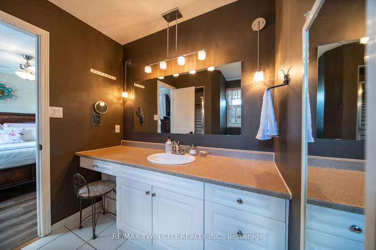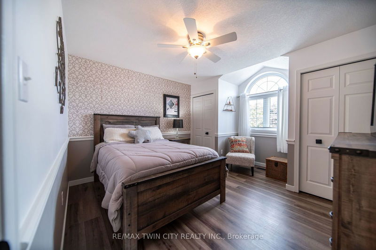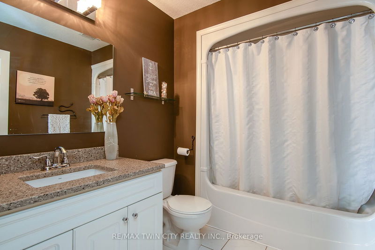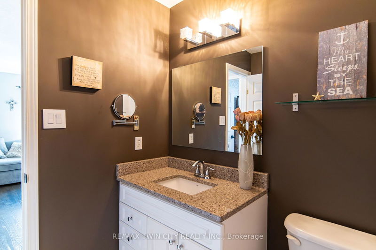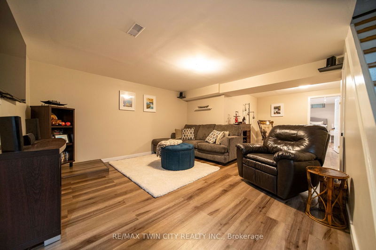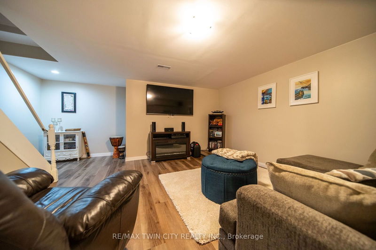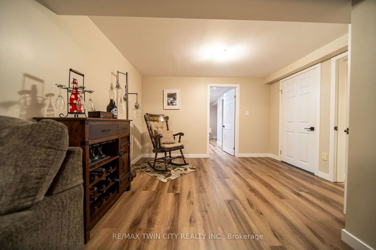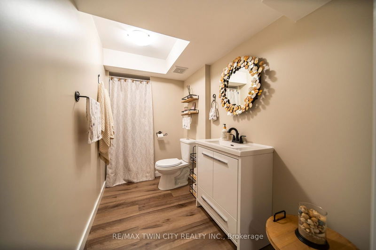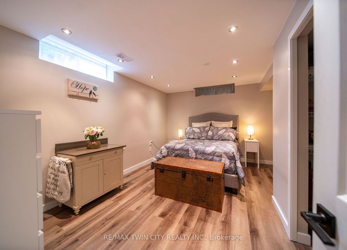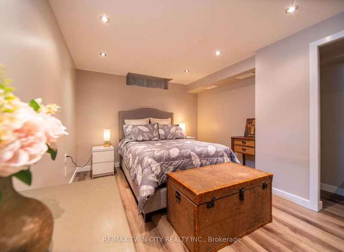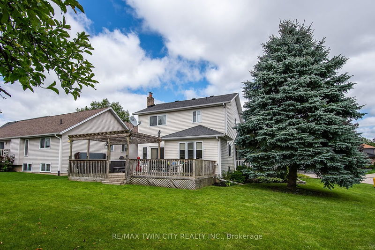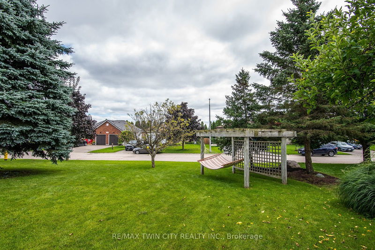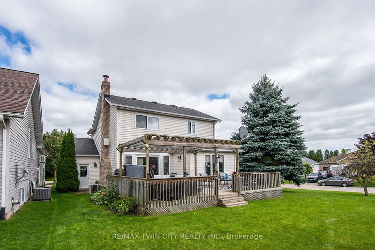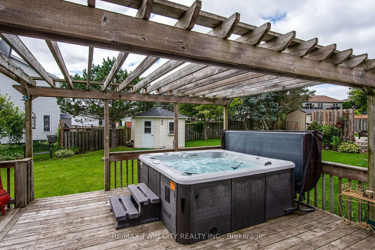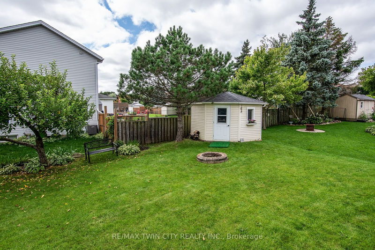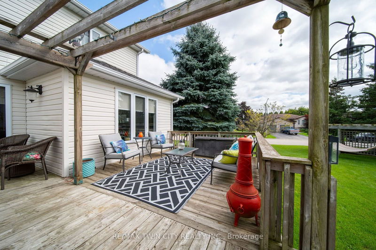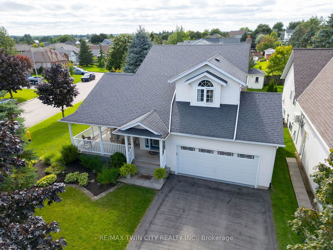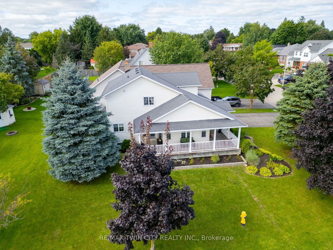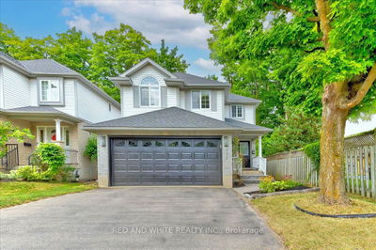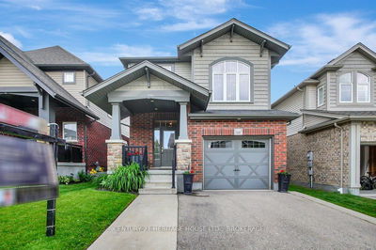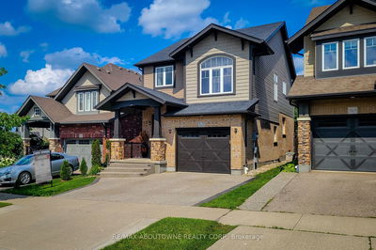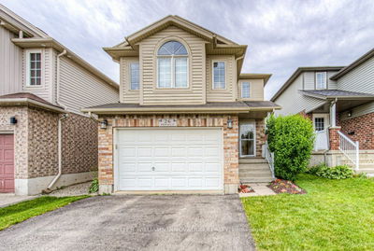This captivating home exudes curb appeal and character from every angle, highlighted by an inviting wrap-around porch - perfect for relaxing with a morning coffee or watching the sunset in the evening. Nestled on a spacious corner lot, the property boasts abundant backyard space framed by mature trees that provide both shade and privacy. The expansive yard is ideal for family gatherings, gardening, or simply enjoying the outdoors. Inside, pride of ownership is evident throughout this well-maintained home. The main level features a stunning great room with soaring two-story ceilings, a formal dining room, a fully updated kitchen, and a cozy family room complete with a wood-burning fireplace. The recently refinished hardwood floors gleam like new, adding warmth and elegance to every room. Upstairs, you'll find a generous media space, two well-appointed bedrooms, and two bathrooms. The finished basement offers additional living space with another bedroom, a bathroom, and a large recreation room - perfect for entertaining or accommodating guests. The garage is equipped with a gas heater, adding a great feature for comfort. Located just 15 minutes from Waterloo and Kitchener, and 20 minutes from Stratford, this home is perfectly positioned in a family-friendly neighborhood. It's conveniently within walking distance of Wellesley Public School and a short stroll to the community park, which features a large playground, splash pad, soccer fields, and ball diamonds. The newly built recreation center offers an arena, fitness center, and various activities and amenities, ensuring there's always something fun to do nearby. Experience the perfect blend of charm, space, and convenience in this lovely home, ready to welcome its new owners.
详情
- 上市时间: Wednesday, August 28, 2024
- 3D看房: View Virtual Tour for 71 Reiner Crescent
- 城市: Wellesley
- 交叉路口: Gerber Rd to Lawrence St to Reiner Cres
- 家庭房: Main
- 厨房: Main
- 客厅: Main
- 挂盘公司: Re/Max Twin City Realty Inc. - Disclaimer: The information contained in this listing has not been verified by Re/Max Twin City Realty Inc. and should be verified by the buyer.

