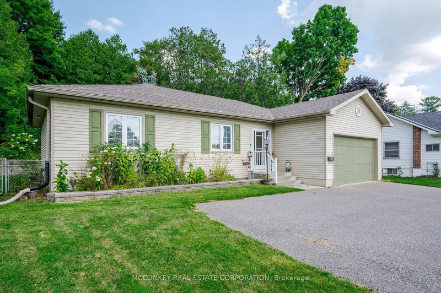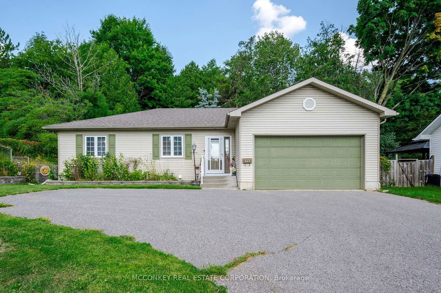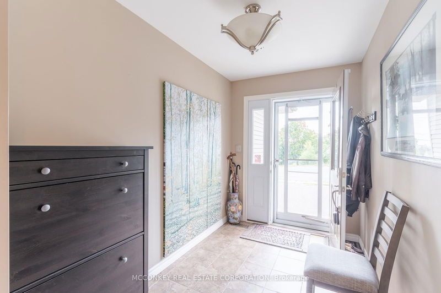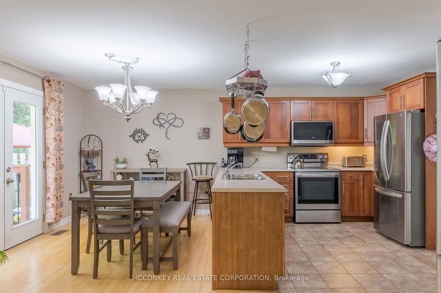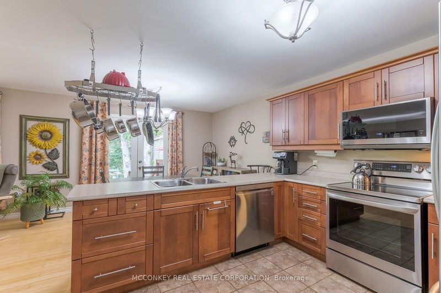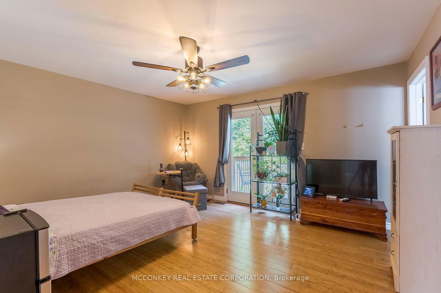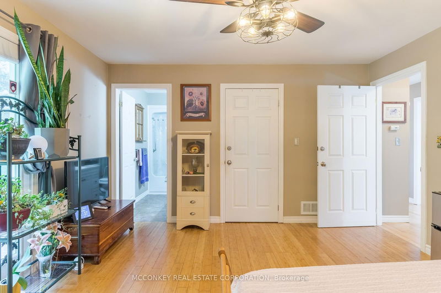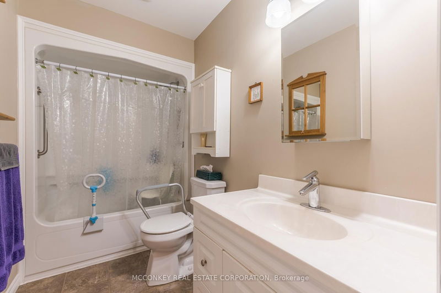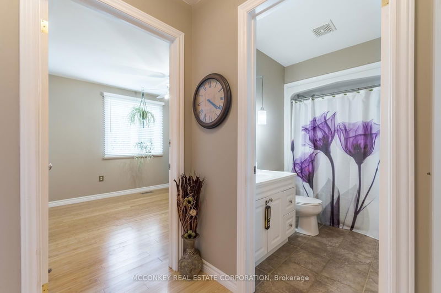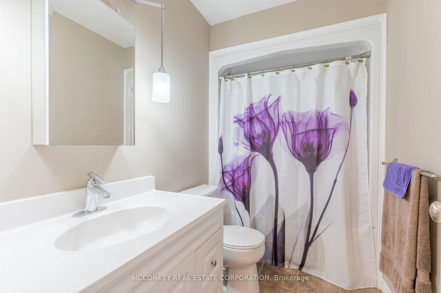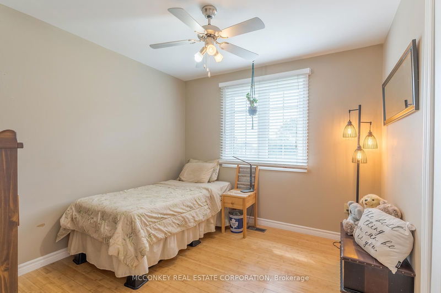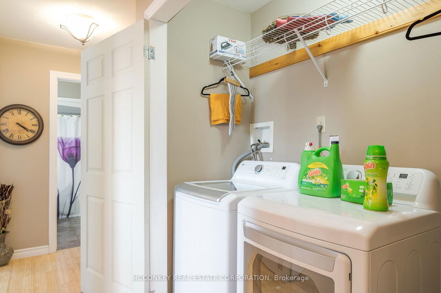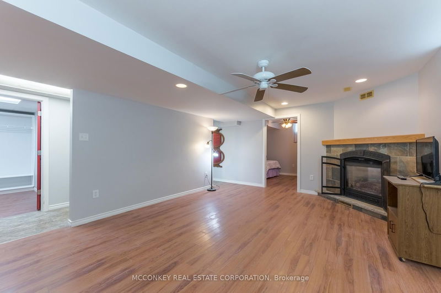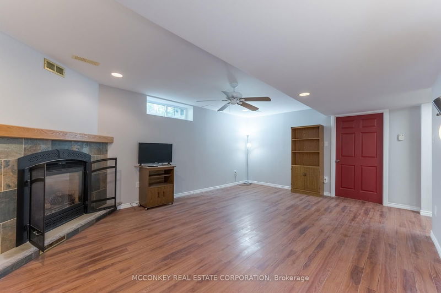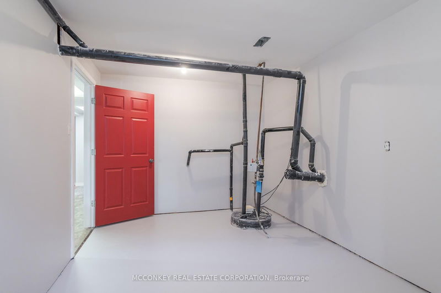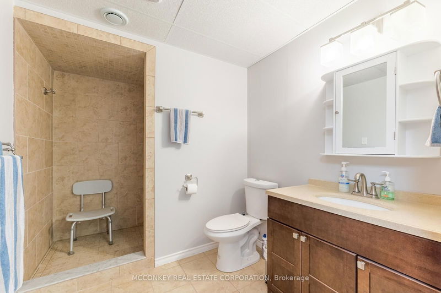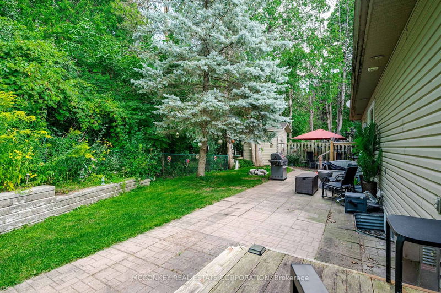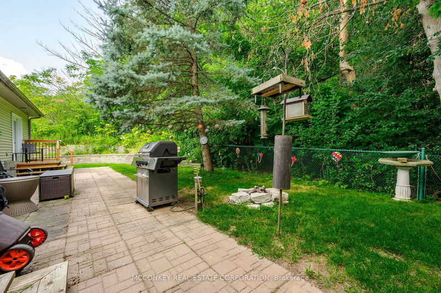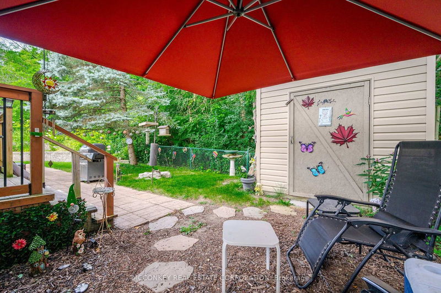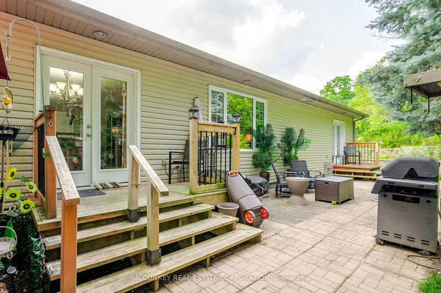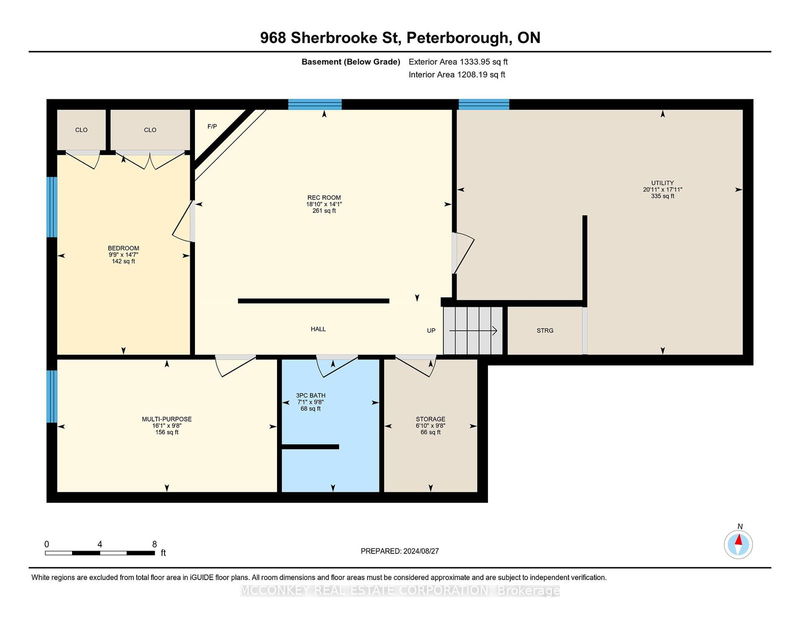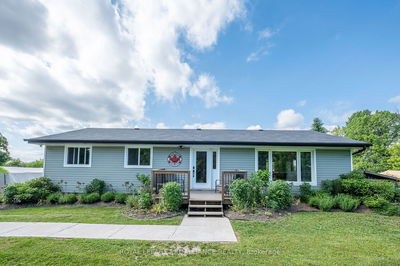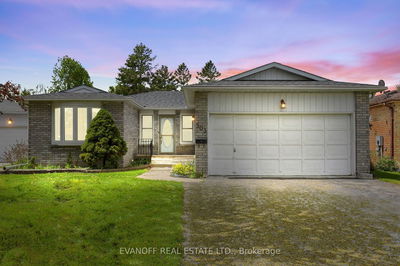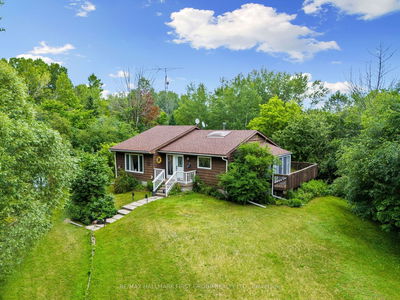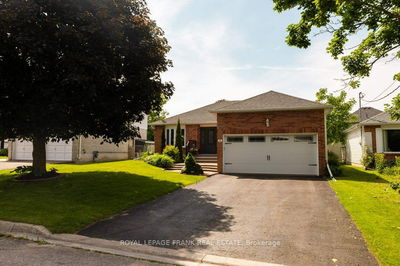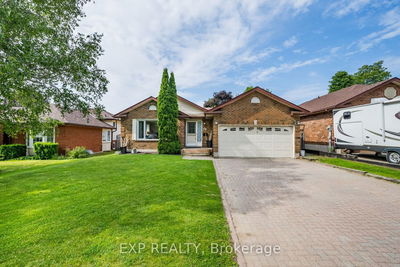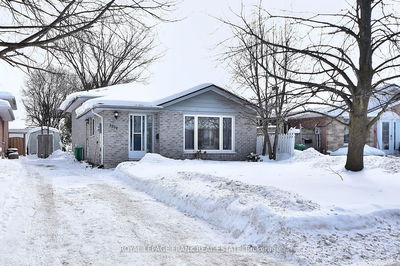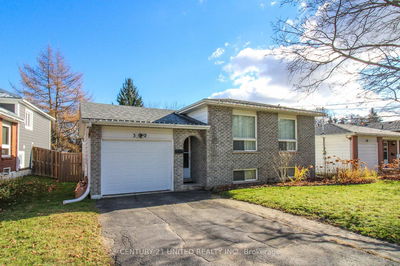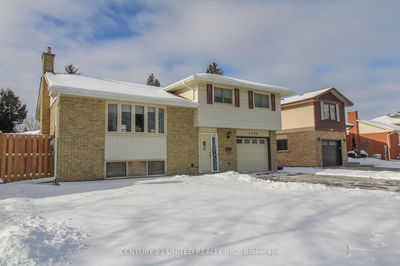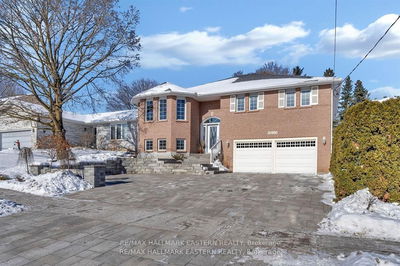Sought After West-End! Immaculate & Spacious Custom Built Bungalow Four Bedrooms (3 +1 ) W/ 3 Full Bathrooms! Fabulous In-Law Potential W/ Access Door From Garage Into The House At Steps To Lower Level, Huge Finished Bedroom & 3 pc bth, & Rec Room W/ Corner Gas FP. Enjoy No Neighbour To The West, Sides Onto A Park! Ideal For A Home-Based Business With The Highly Visible Exposure, Plenty Of Parking Available, Healthcare Professionals Or Those Who Value Proximity To Medical Services, Hospital Nearby. Beautiful Light Bamboo Flooring, Modern Open Concept, Kitchen Overlooks Living Room. Primary Bedroom Boasts A 6x9 Walk-In Closet & Walk Out + 4 PC Ensuite. Convenient Main Floor Laundry, 1.5-car Attached Garage. This Home Was Built To Accommodate Walkers Or Wheelchairs With Extra Wide Doorways & Hallways. Private Backyard With Tranquil Forest Behind, Fully Landscaped Yard Featuring Professionally Installed Garden Walls & Garden Shed. Rear Yard Is Perfect Place For Children To Play, Pets To Roam, Or Hosting Summer BBQs. Eight Foot Ceilings In Lower Level, Downstairs Features A Huge Storage Area, And Large Utility Room, To Add To A Spacious Feel. Convenience Of Being Next To A Beautiful Park & Public Transit Makes Daily Commutes & Recreational Activities A Breeze.
详情
- 上市时间: Tuesday, August 27, 2024
- 3D看房: View Virtual Tour for 968 Sherbrooke Street
- 城市: Peterborough
- 社区: Monaghan
- 详细地址: 968 Sherbrooke Street, Peterborough, K9J 1M5, Ontario, Canada
- 厨房: Main
- 客厅: Main
- 挂盘公司: Mcconkey Real Estate Corporation - Disclaimer: The information contained in this listing has not been verified by Mcconkey Real Estate Corporation and should be verified by the buyer.

