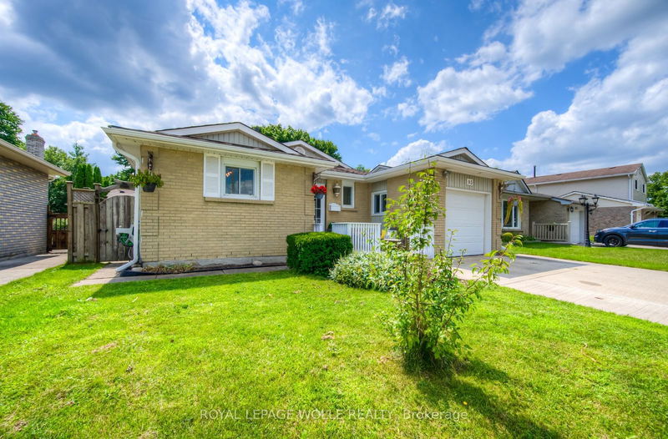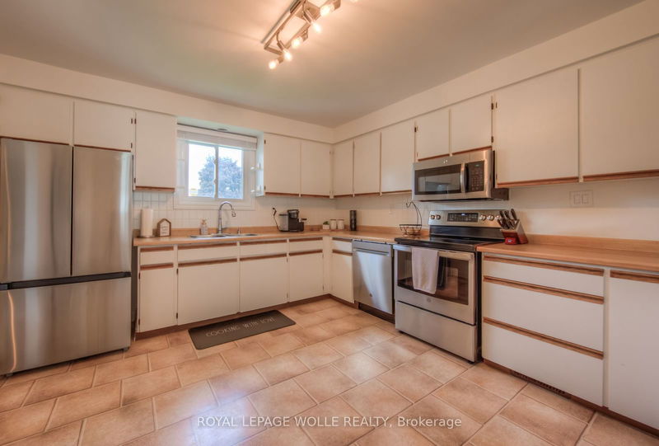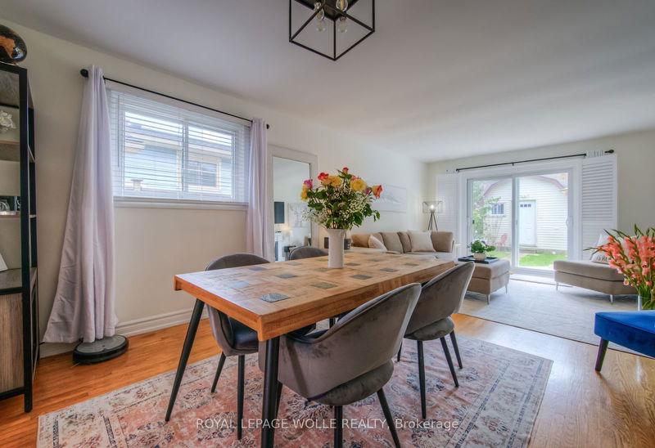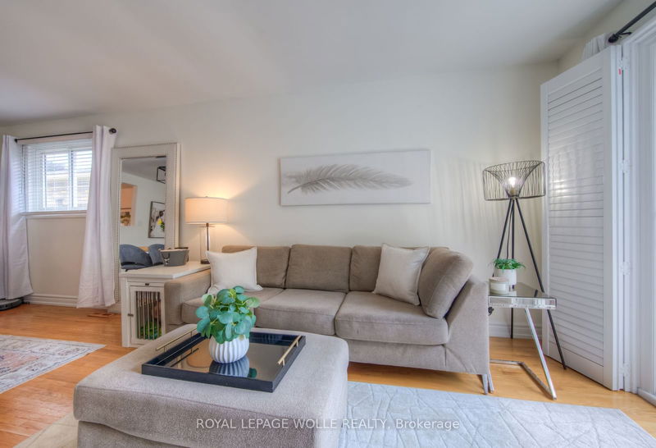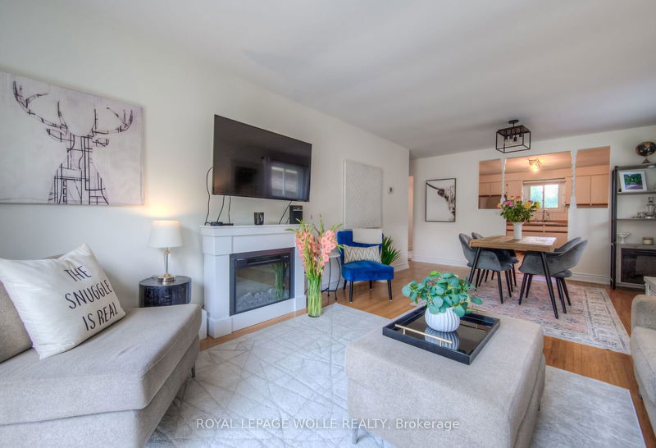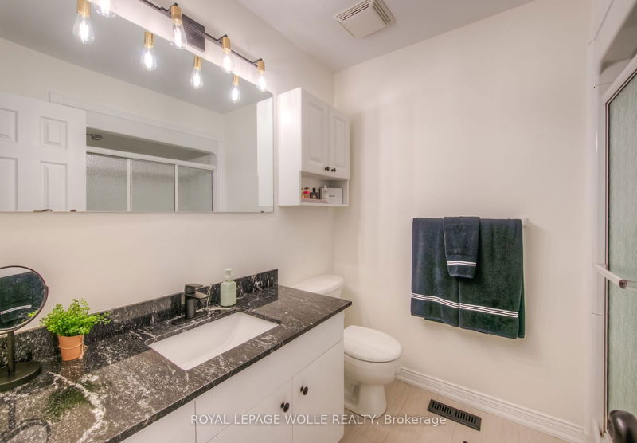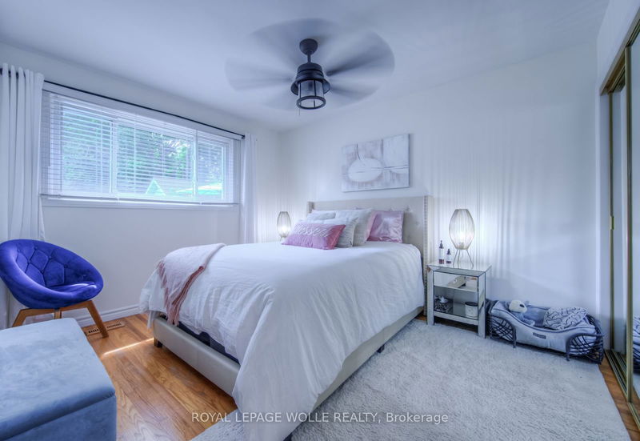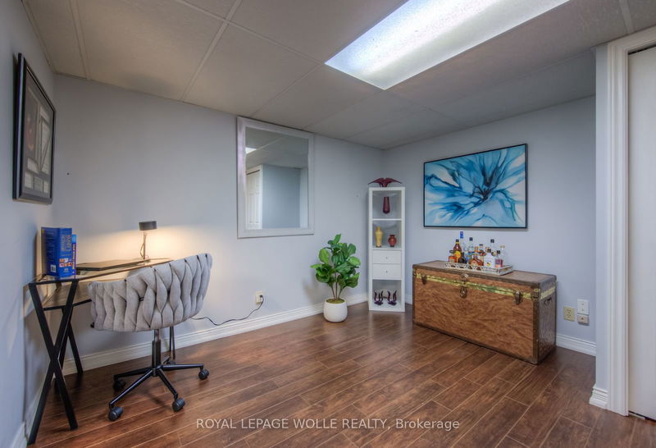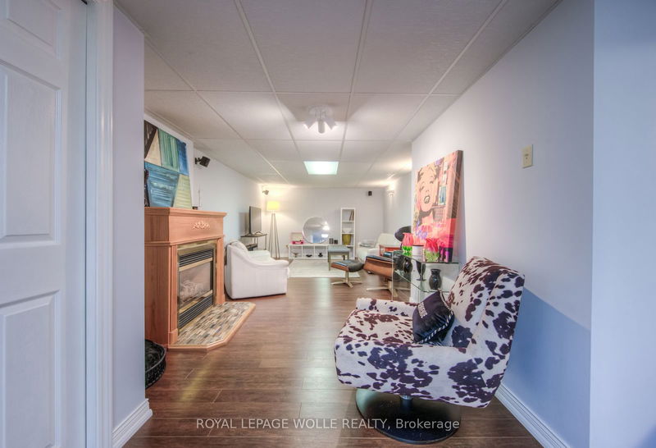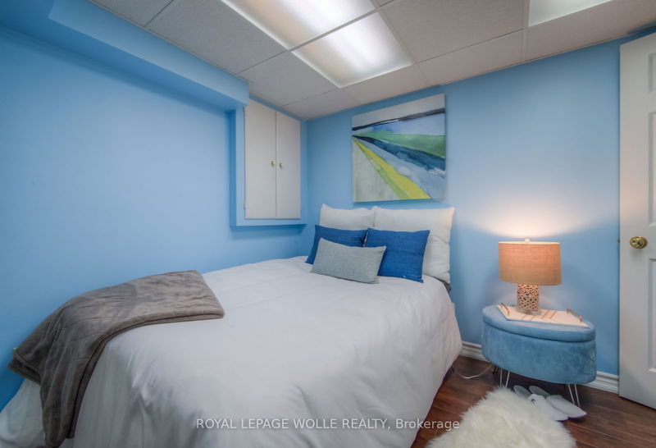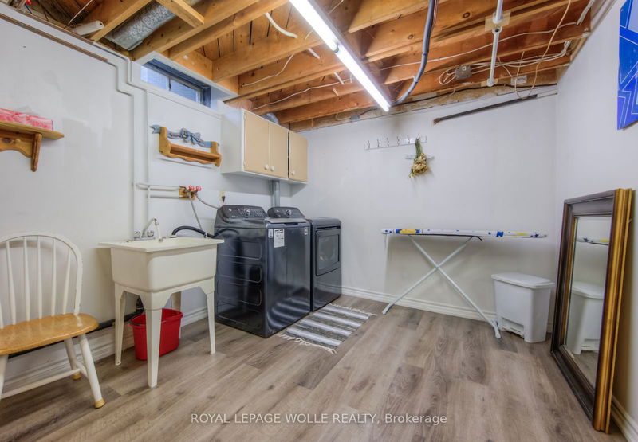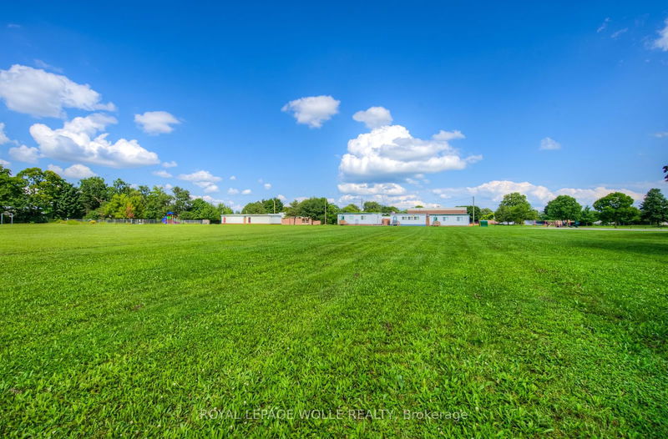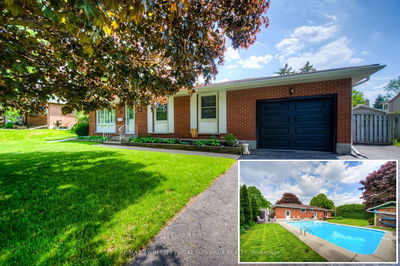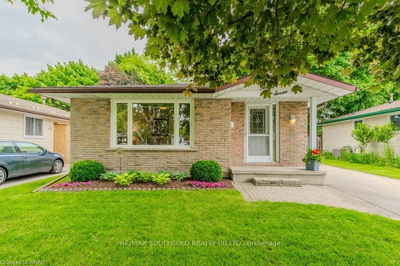Welcome Home to 93 Bismark Drive, Cambridge - a 3 BED + DEN bungalow. Here are a few fabulous features... LOCATION: Nestled in a prime spot directly across from Blair Road Public School, this charming bungalow is ideal for families. Enjoy the serene beauty of the nearby Grand River and the extensive Walter Bean trail system, perfect for walking and biking. Conveniently located close to public and separate schools, parks, and playgrounds, and just a 5-minute drive to groceries, restaurants, the farmer's market, live theatre, and 401 access! LAYOUT: This home features over 2200 square feet of living space, with three spacious bedrooms and a beautifully updated 3-piece bath on the main level. The original hardwood floors exude timeless charm, while the new light fixtures add a modern touch. LIVING SPACES: The fully finished basement offers abundant space with a versatile den/multi-purpose room, a large recreation room, and an additional 3- piece bath. Enjoy the convenience of a separate entrance through the attached garage. OUTDOOR OASIS: The fully fenced backyard is a private retreat with an inground pool, hot tub, and new pool pump (2024). It's the perfect spot for summer gatherings and relaxation. UPDATES: This home boasts new appliances including a fridge, stove, microwave (2024), washer, dryer, and dishwasher (2023). The main floor updates include: ceiling, walls, baseboards as well as lights fixtures, wood window shutters and California shutters on the patio door (2022/2023). Experience the perfect blend of convenience, comfort, and charm at 93 Bismark Drive. Dont miss out on this exceptional property! Offers anytime!
详情
- 上市时间: Tuesday, August 20, 2024
- 3D看房: View Virtual Tour for 93 Bismark Drive
- 城市: Cambridge
- 交叉路口: Blair Road to Bismark Drive
- 详细地址: 93 Bismark Drive, Cambridge, N1S 4E8, Ontario, Canada
- 厨房: Main
- 客厅: Main
- 挂盘公司: Royal Lepage Wolle Realty - Disclaimer: The information contained in this listing has not been verified by Royal Lepage Wolle Realty and should be verified by the buyer.



