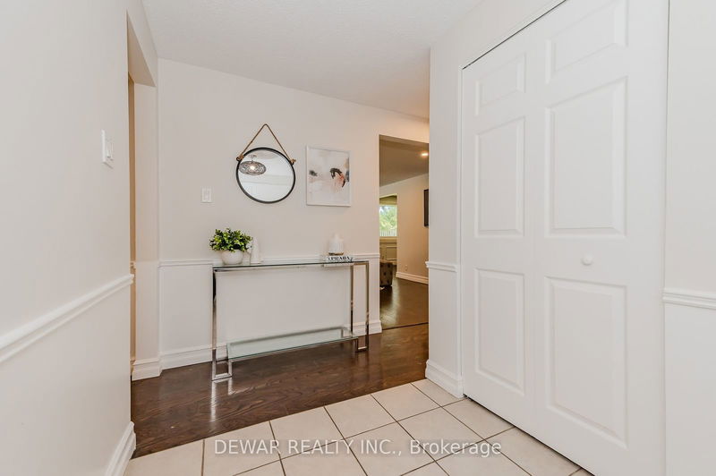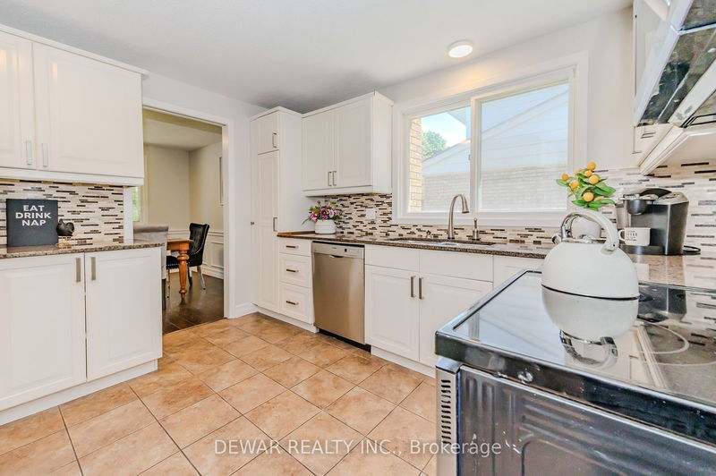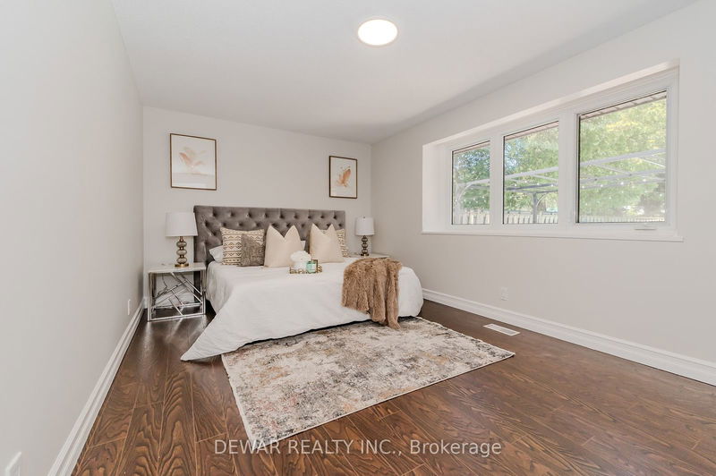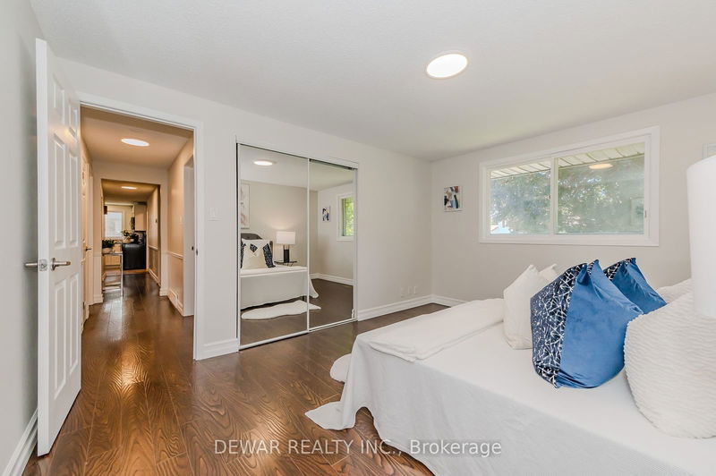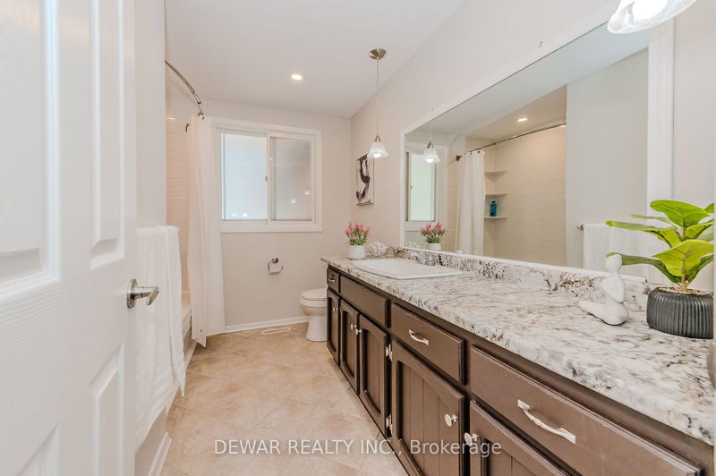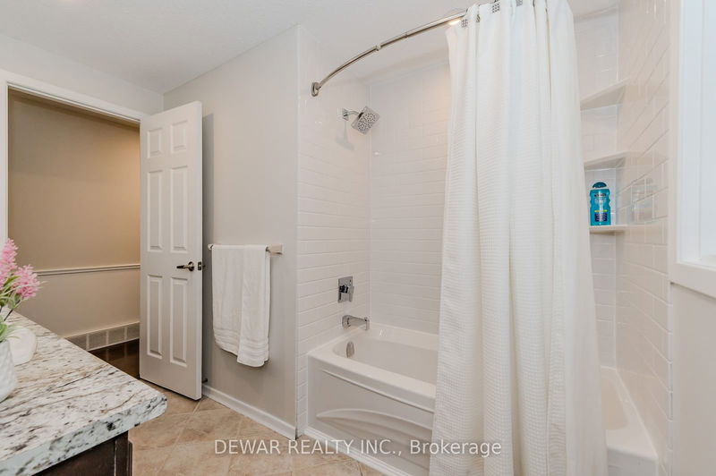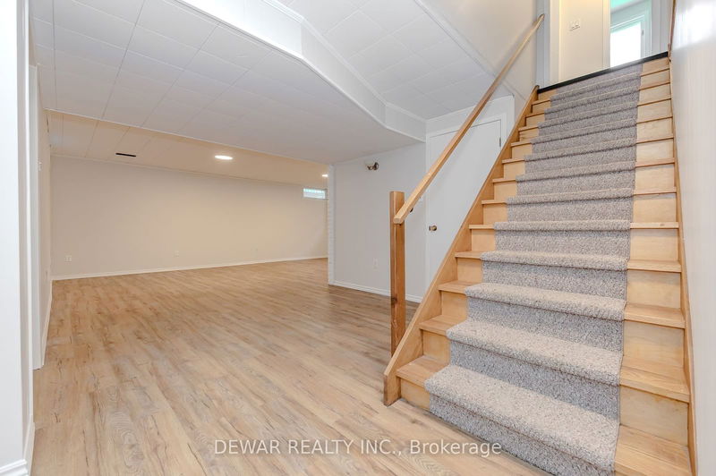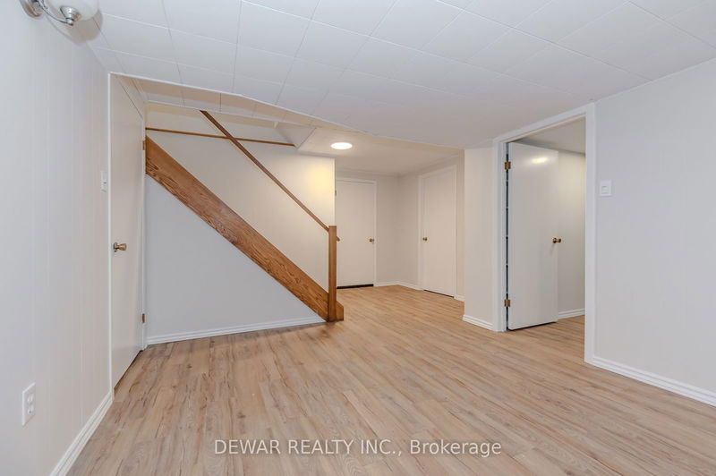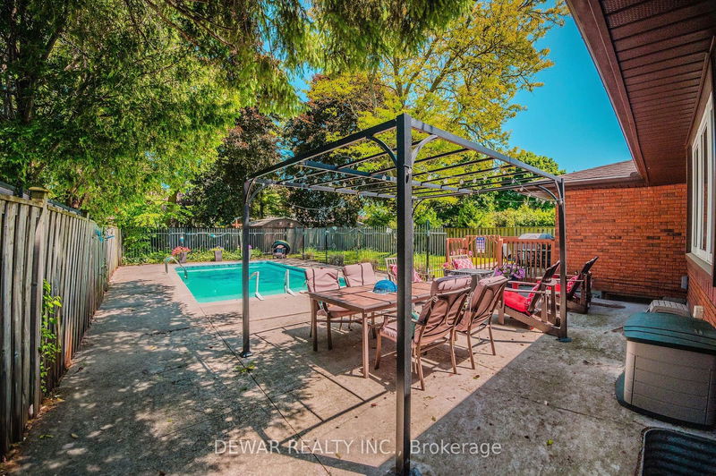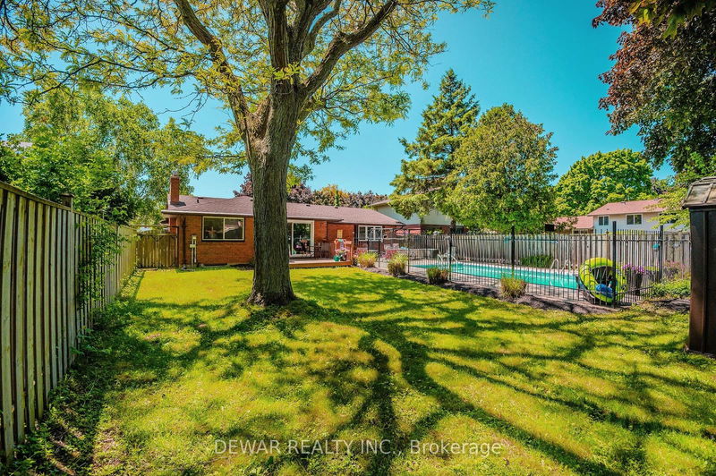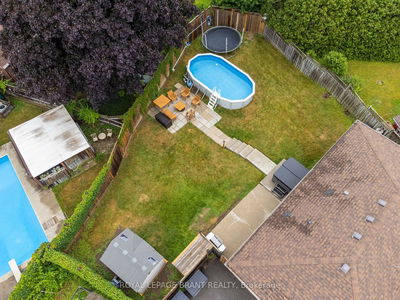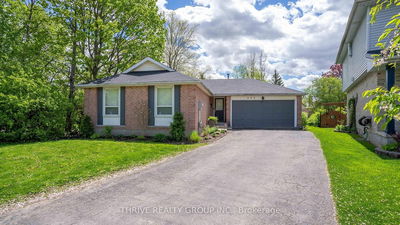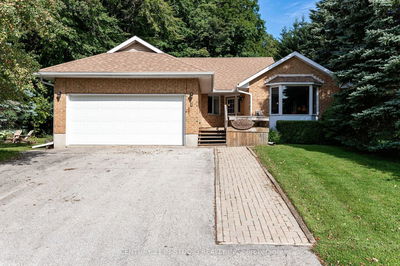Welcome to 39 Alderwood Crescent, where comfort meets style in a spacious bungalow offering 1,312 sq ft of well-designed living space on the main floor. Nestled on a generous lot, this home provides the perfect blend of practicality and elegance, ideal for families seeking both convenience and a touch of luxury. Enjoy summer days in your own in-ground pool, the centerpiece of a backyard oasis that also boasts a well-kept lawn, perfect for family gatherings and outdoor fun. The large bedrooms provide ample space for rest and relaxation, while the double garage offers plenty of room for vehicles and storage. The basement, with its potential for a separate entrance, opens up exciting possibilities for creating a rental unit or an in-law suite, adding both flexibility and value to your home. Located in a charming, established neighborhood, 39 Alderwood Crescent offers more than just a place to live. You'll be close to excellent schools, beautiful parks, and the picturesque Grand River. Commuting is a breeze with easy access to major roads, and the nearby Cambridge Gas Light District offers a variety of dining, shopping, and entertainment options. Experience a lifestyle of comfort and convenience in this delightful bungalow. Schedule your visit today and discover all that 39 Alderwood Crescent has to offer.
详情
- 上市时间: Thursday, June 20, 2024
- 3D看房: View Virtual Tour for 39 Alderwood Crescent
- 城市: Cambridge
- 交叉路口: Southwood Drive
- 详细地址: 39 Alderwood Crescent, Cambridge, N1S 3S9, Ontario, Canada
- 厨房: Main
- 客厅: Main
- 挂盘公司: Dewar Realty Inc. - Disclaimer: The information contained in this listing has not been verified by Dewar Realty Inc. and should be verified by the buyer.




