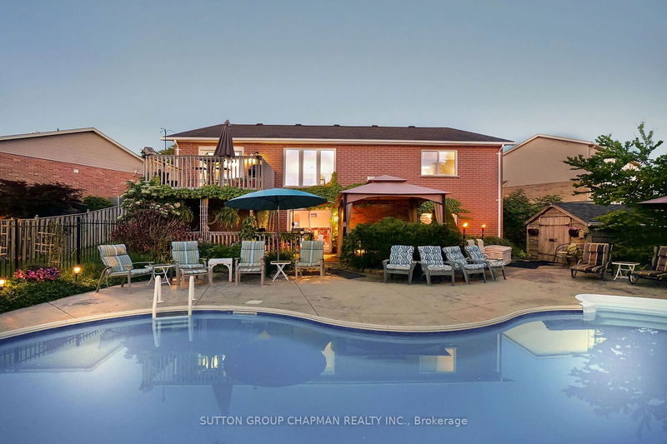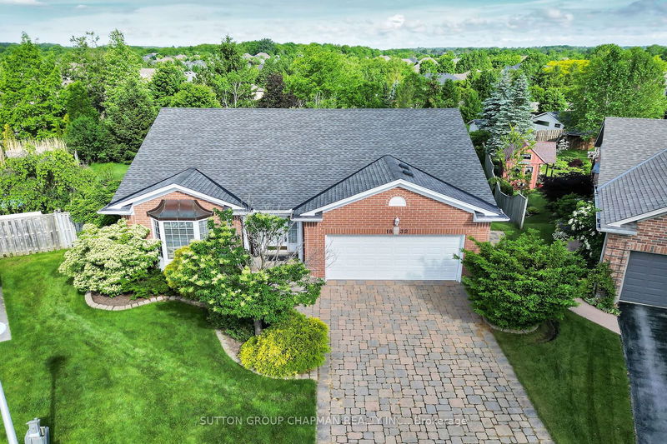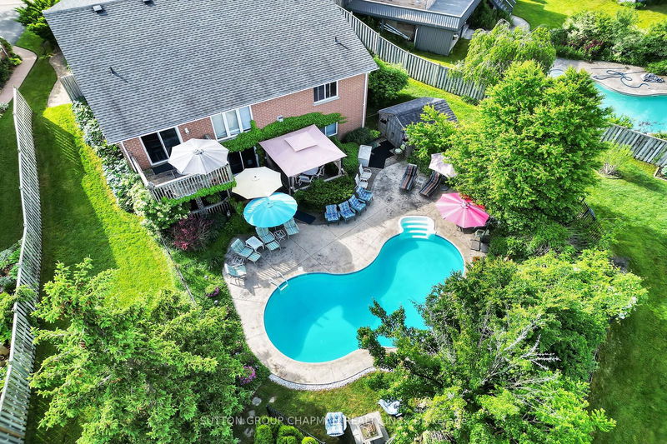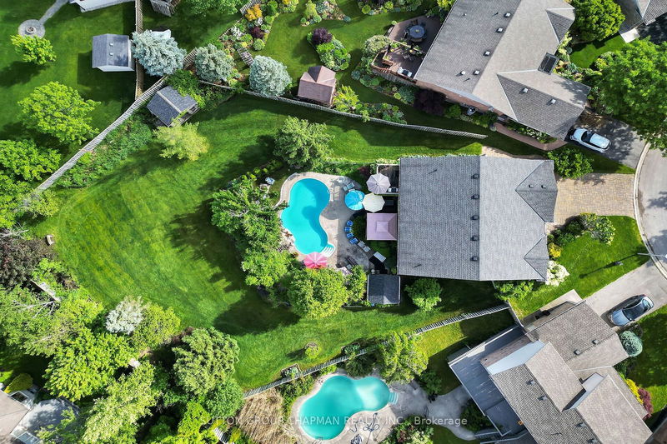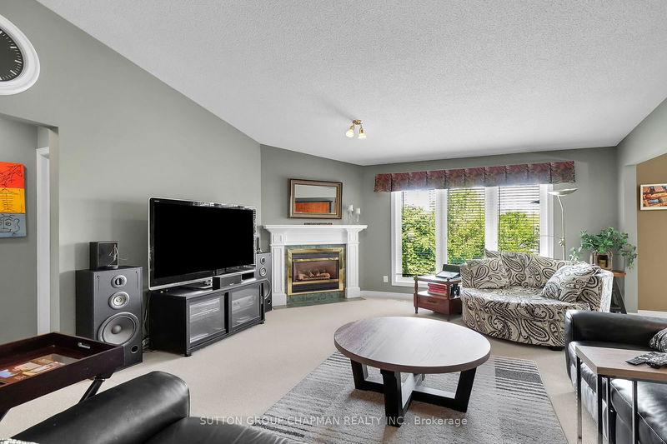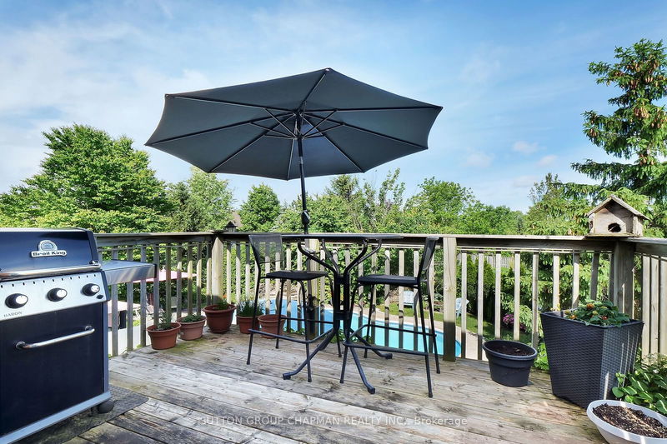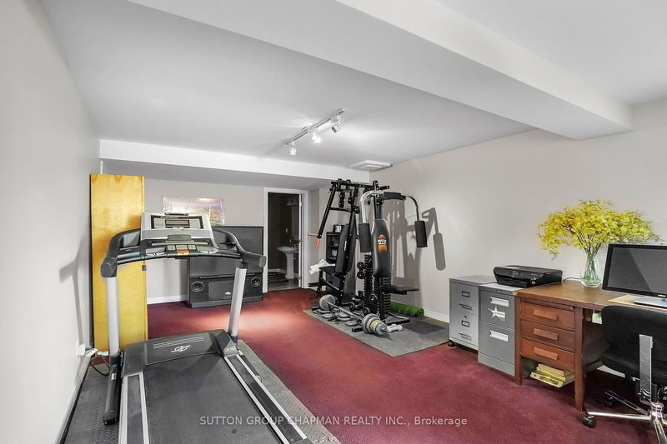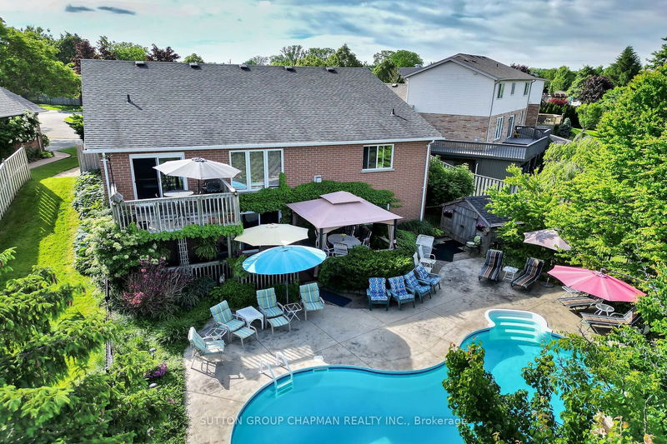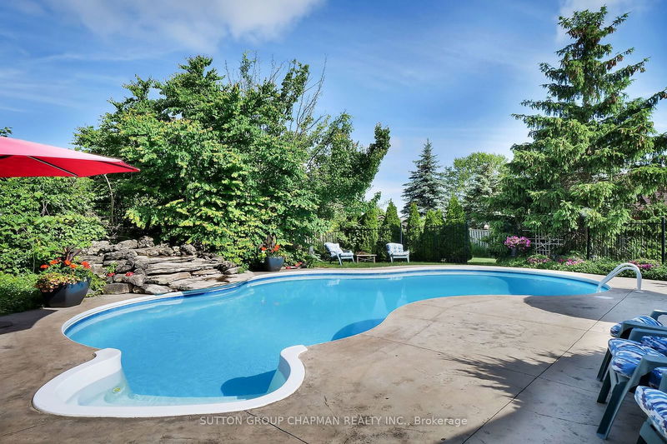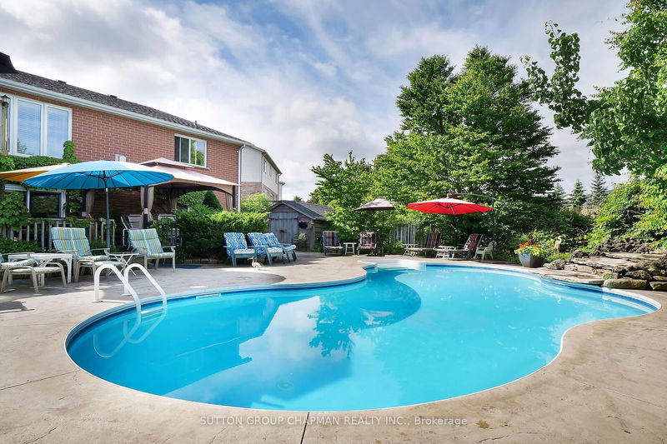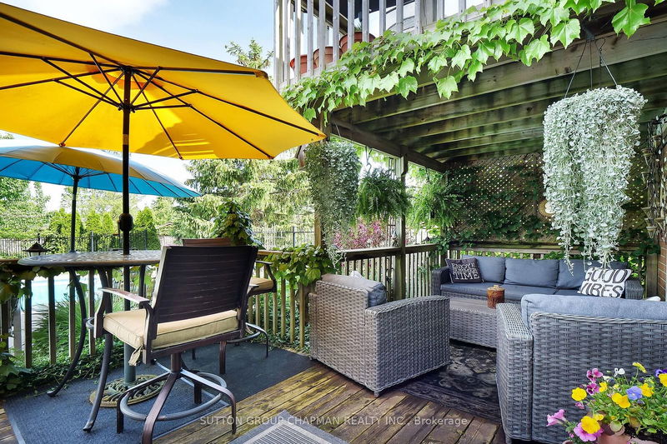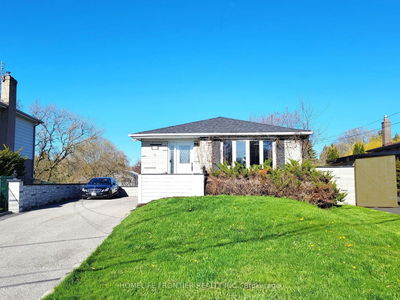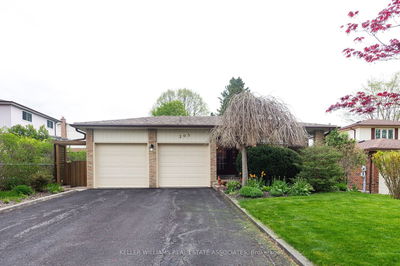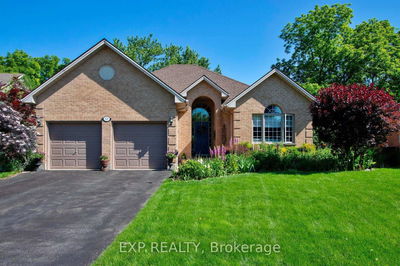SELECT THE MULTIMEDIA LINK FOR MORE PICTURES, 3D TOUR, VIDEO WALK-THRU AND INTERACTIVE FLOOR PLANS. Backyard oasis nestled on a private cul-de-sac in North London just minutes from London Health Sciences Centre, UWO, and many other great amenities. This one-of-a-kind property is nearly half an acre in size (0.459 ac). The beautifully landscaped backyard offers great privacy and features a heated inground saltwater pool surrounded by plenty of patio and deck space. The main level has 3 bedrooms including the primary bedroom that offers a 3-piece ensuite and walk-in closet. Interior access from the 2 car garage leads to the laundry room and kitchen. The combined dining room and living room, with gas fireplace, features a vaulted ceiling creating a spacious open concept. The kitchen has sliding glass doors leading to an elevated deck overlooking the backyard. The lower level has a massive open concept wrap-around rec room with over 900 sq ft of entertainment space and offers a full walk-out feature with sliding glass doors leading to the patio and pool area. If entertaining and family gatherings are at the top of your wish list, then this home may be ideal for the ultimate staycation. Truly a rare opportunity.
详情
- 上市时间: Thursday, June 13, 2024
- 3D看房: View Virtual Tour for 1832 Haycock Place
- 城市: London
- 社区: North R
- 详细地址: 1832 Haycock Place, London, N6G 5G6, Ontario, Canada
- 客厅: Main
- 厨房: Main
- 挂盘公司: Sutton Group Chapman Realty Inc. - Disclaimer: The information contained in this listing has not been verified by Sutton Group Chapman Realty Inc. and should be verified by the buyer.

