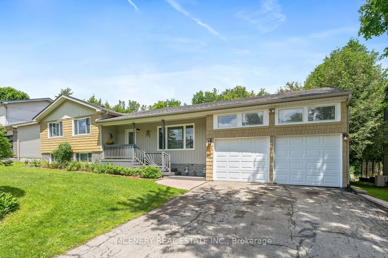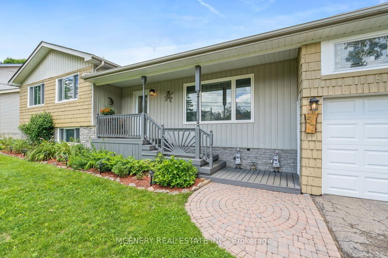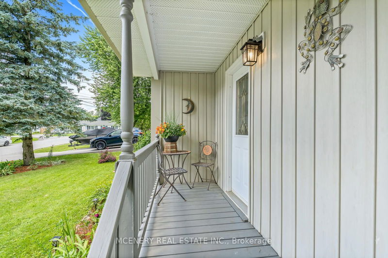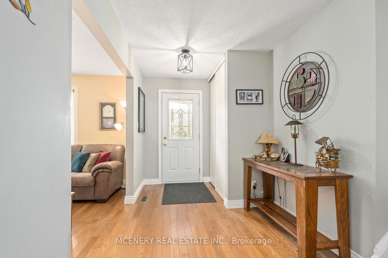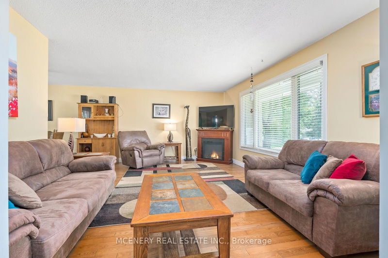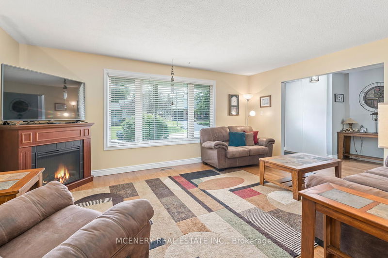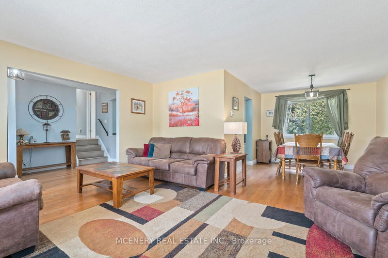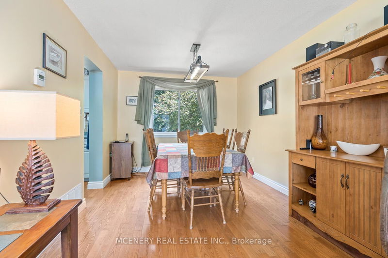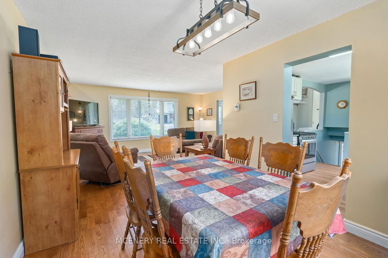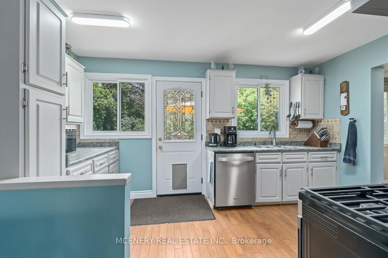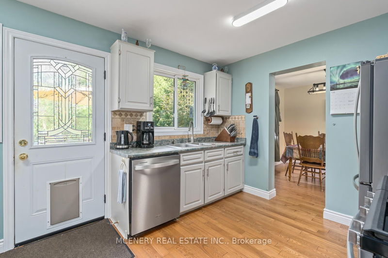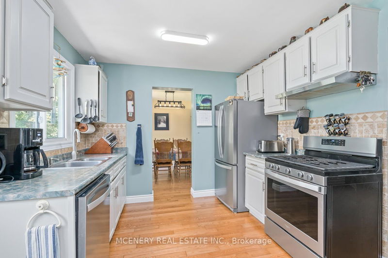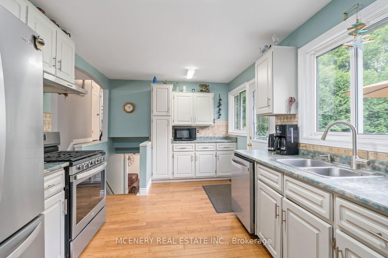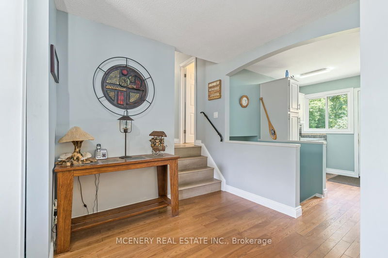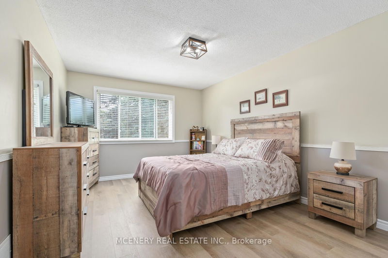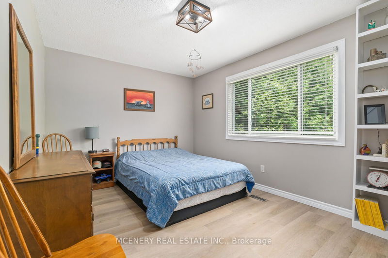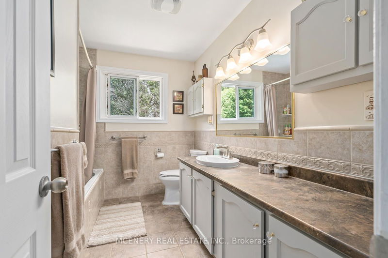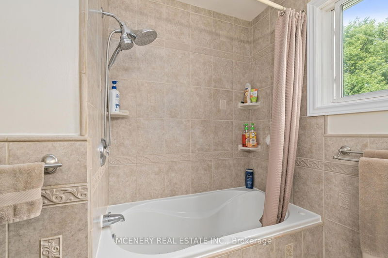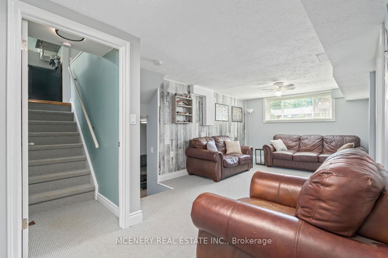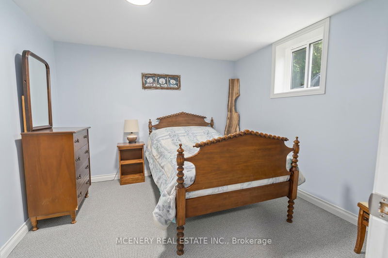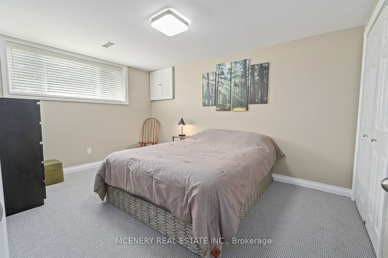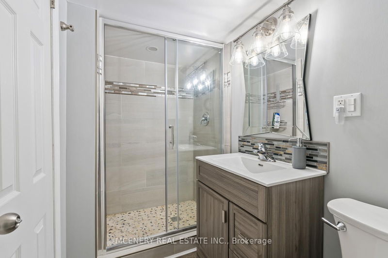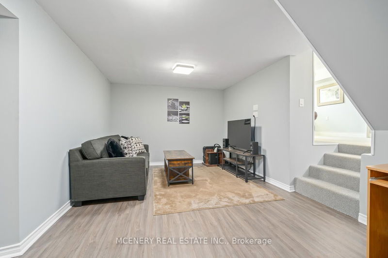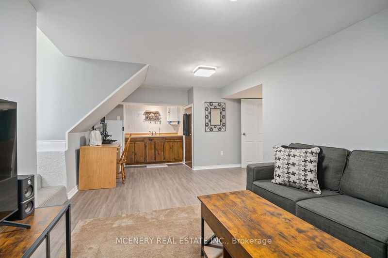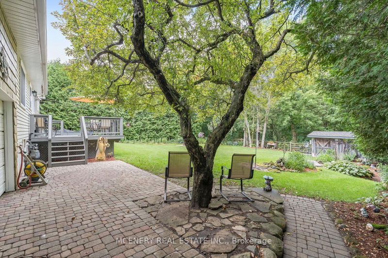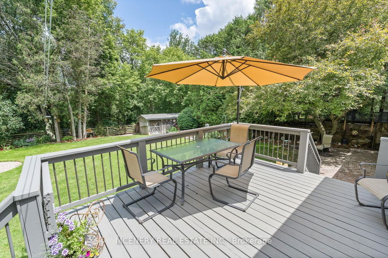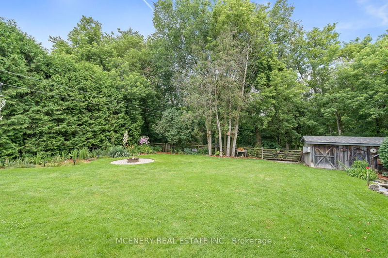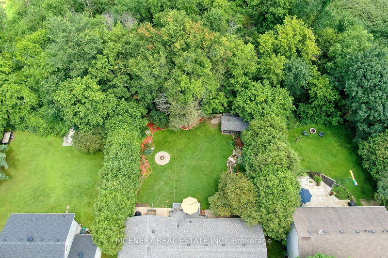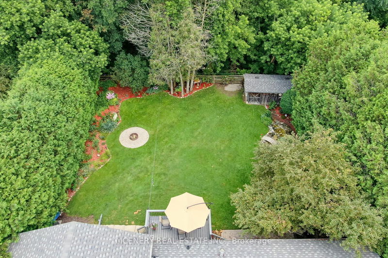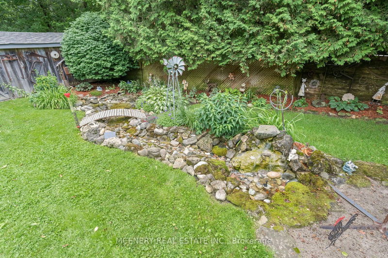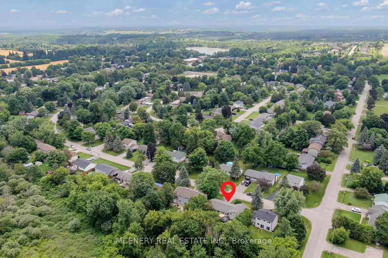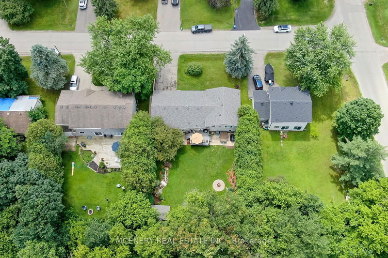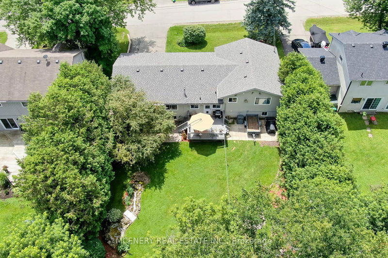This Lovely Detached 3 Level Side Split will Delight & Surprise you with its Sprawling Spacious Finished Living Spaces & Very Private Fully Fenced & Mature Tree Lined Oasis Backyard w Relaxing & Tranquil Water Feature, Blooming Perennials, Garden Shed & Backing on to Conservation. Complete w Finished Basement w 2 Bedrooms, Living Room, Rec Room, Updated 3 PC Bathroom (2019), Newer Berber Carpet (Your feet Will Love) & Vinyl Flooring ( 2024), Kitchenette, Separate Entrance from Garage ( Potential to use As In-Law Suite/Rental), Separate Handy Work Shop Room & Laundry Suite w Walk Out To Garage ( Garage w 60 Amp Hydro ). Main Levels Boasts 3 More Bedrooms w Trendy Vinyl Flooring (2024), Updated Stylish 4 PC Bathroom (2019). Kitchen w Stainless Steel Appliances (Including Gas Stove) & Walk Out to Deck ~ Perfect For Summer B.B.Q's. Open Concept Foyer, Living Room & Dining Room w Hardwood Floors Throughout. The Oversized Attached 2 Car Garage w Front Access Man Door & 2 Garage Doors also has Large Garage Door Located At Rear of Home To Backyard & Interlock Patio Walkway.
详情
- 上市时间: Thursday, August 15, 2024
- 3D看房: View Virtual Tour for 57 MILL Street
- 城市: Erin
- 社区: Hillsburgh
- 交叉路口: Mill/Main
- 详细地址: 57 MILL Street, Erin, N0B 1Z0, Ontario, Canada
- 客厅: Hardwood Floor, Open Concept
- 厨房: W/O To Deck, Stainless Steel Appl, Hardwood Floor
- 家庭房: Broadloom, Window
- 挂盘公司: Mcenery Real Estate Inc. - Disclaimer: The information contained in this listing has not been verified by Mcenery Real Estate Inc. and should be verified by the buyer.



