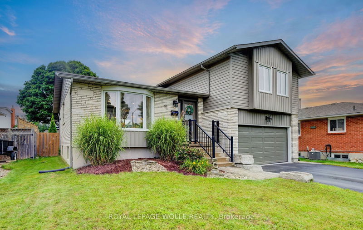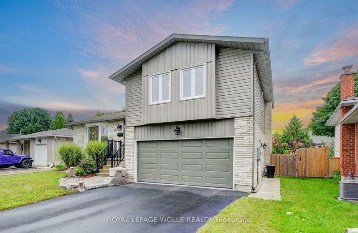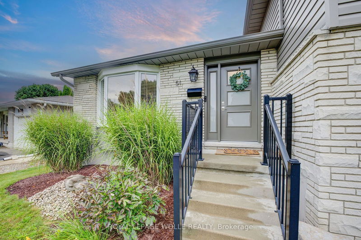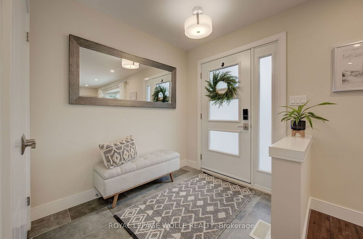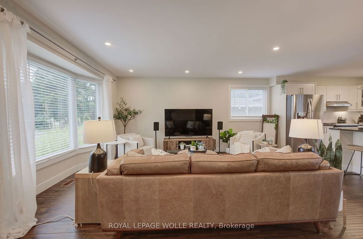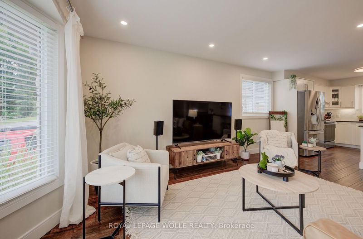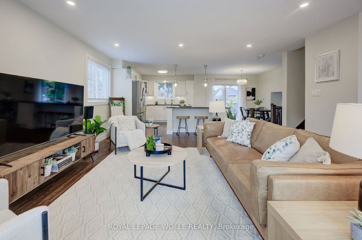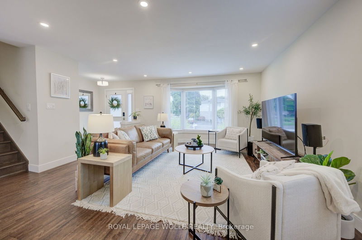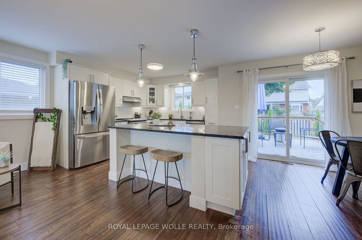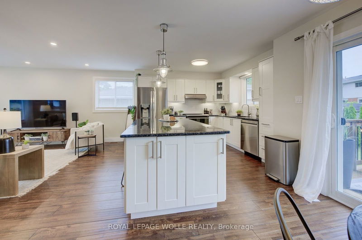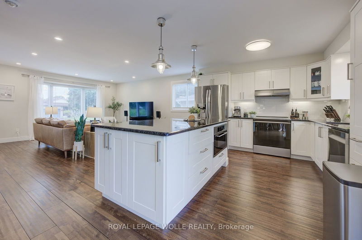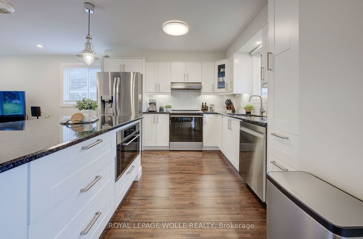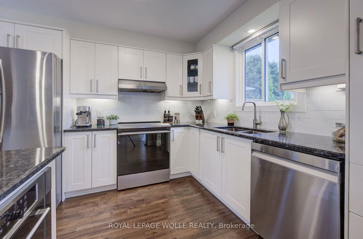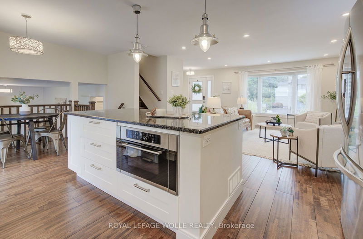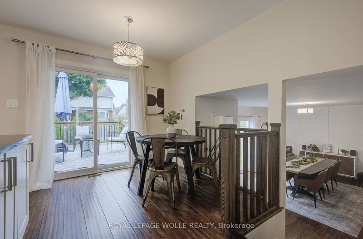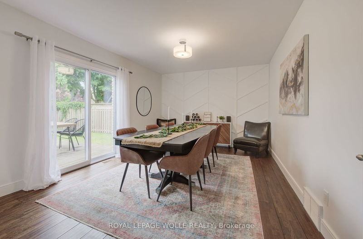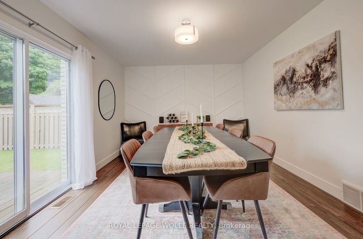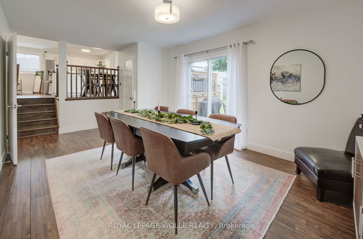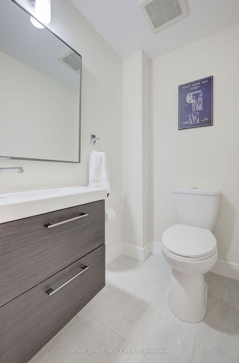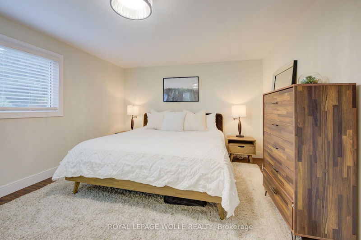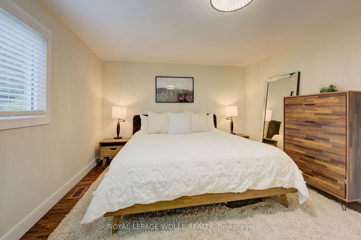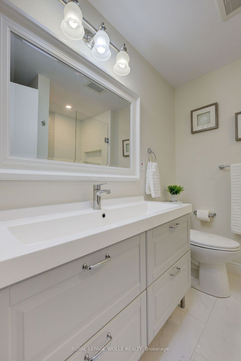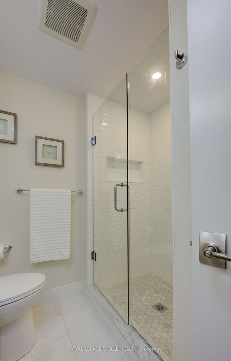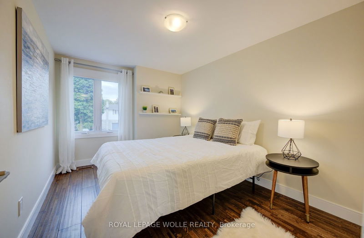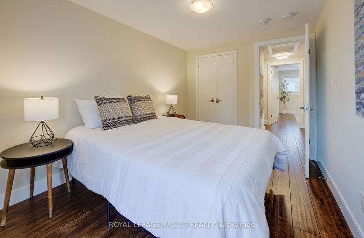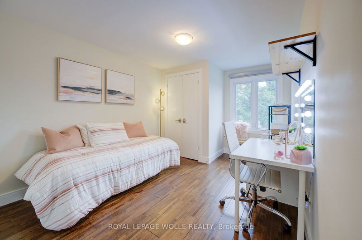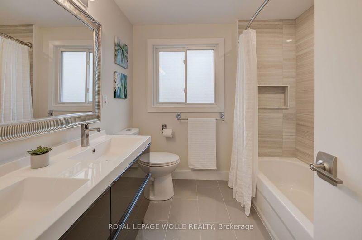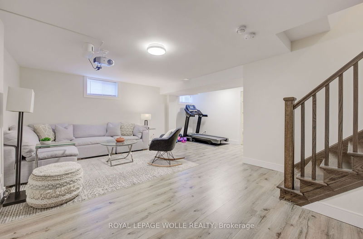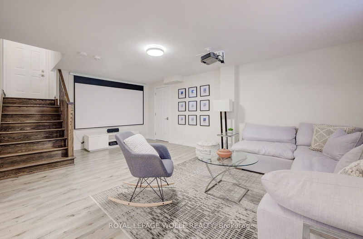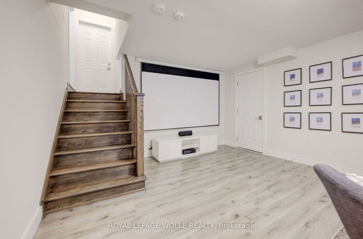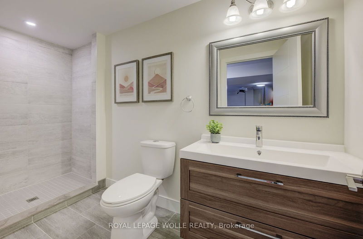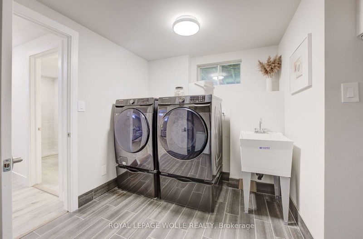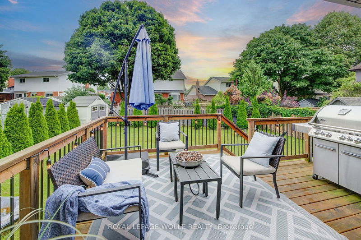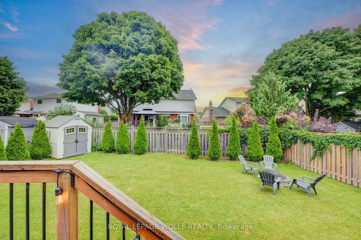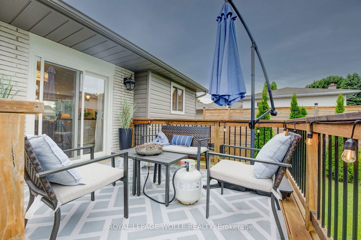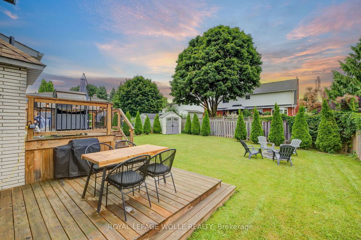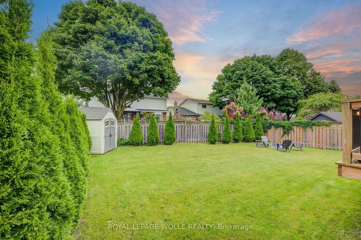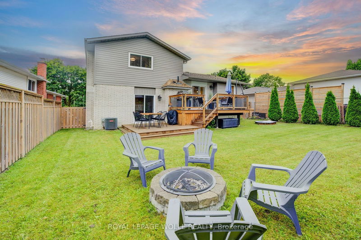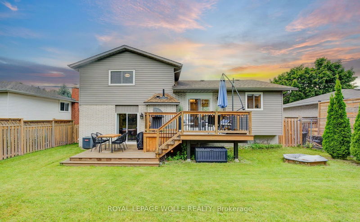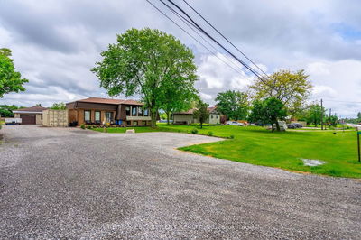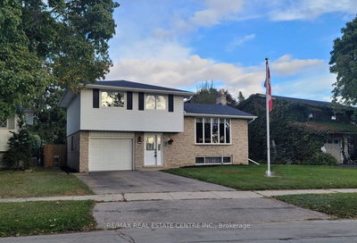Welcome home to 51 Oldfield Drive. This high-quality home is situated in the sought-after mature neighborhood of Idlewood Park. Completely renovated carpet free move-in ready home, both interior, & exterior renovated, 3 bedroom, 4 bathroom spacious side split with over 2100 sq ft finished living space, double garage with double wide driveway. Chef's dream eat-in kitchen boasting fresh white cabinetry, subway tile backsplash, pantry cupboards, striking granite counters, stainless-steel appliances & under cabinetry lighting. Massive 4 x 7' island with seating, additional storage, pendant light, & a built-in microwave. Open to the spacious living room featuring gleaming hardwood floors, extensive pot lighting & a huge bay window allowing plenty of light to shine through the open concept layout. Spacious primary bedroom is a retreat with a large window, walk in closet, & a spa-like 3-pc bathroom with a floating vanity, & a beautifully tiled shower. There are two other good-sized bedrooms & a 5-pc bathroom with double sinks, & a shower/tub with custom enclave & lovely tile pattern. Additional living space in your sunken family room/dining room with sliding doors leading to your backyard. Beautifully finished basement featuring a recreation room with home theatre, laundry room & renovated 3-pc bathroom. Central vac added for easier maintenance. Lovely 56x108 lot, fully fenced backyard featuring a two-tiered deck overlooking the gardens & mature trees. Large grass area for children & pets. Located close to Hallman Indoor Pool, Stanley Park Mall, Chicopee Ski hill, multiple schools & parks. Don't miss this beautiful home!
详情
- 上市时间: Thursday, August 08, 2024
- 3D看房: View Virtual Tour for 51 Oldfield Drive
- 城市: Kitchener
- 交叉路口: Ottawa St N/Oldfield Drive
- 详细地址: 51 Oldfield Drive, 厨房er, N2A 3N9, Ontario, Canada
- 厨房: Main
- 客厅: Main
- 挂盘公司: Royal Lepage Wolle Realty - Disclaimer: The information contained in this listing has not been verified by Royal Lepage Wolle Realty and should be verified by the buyer.


