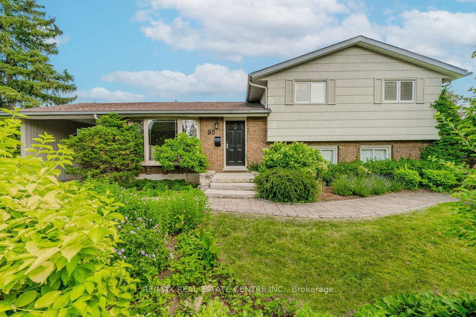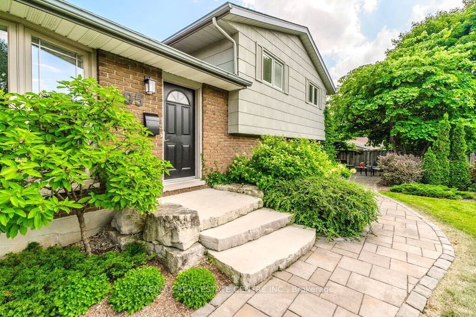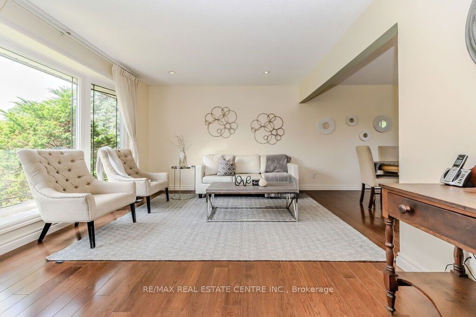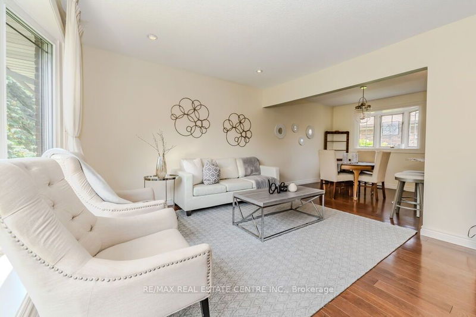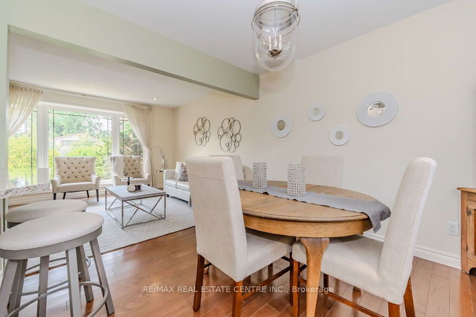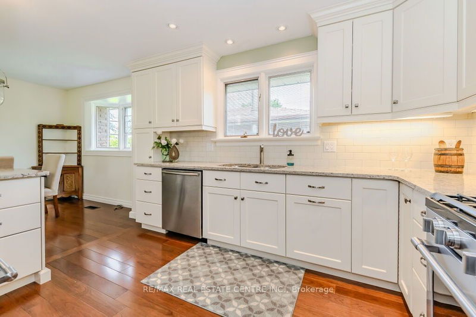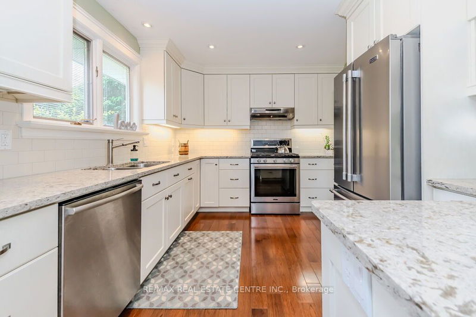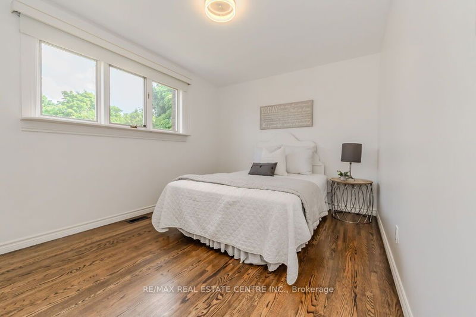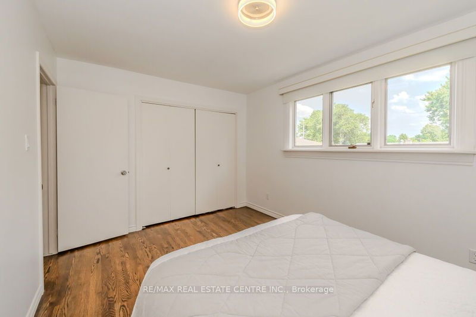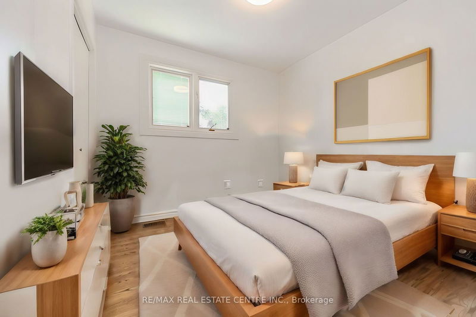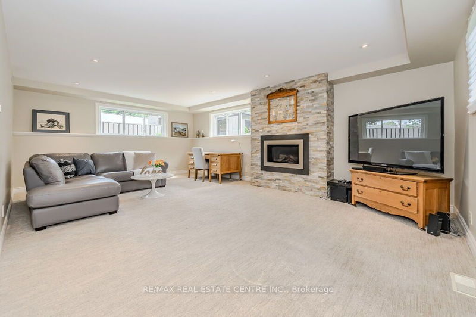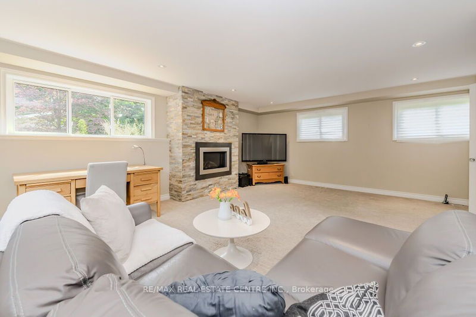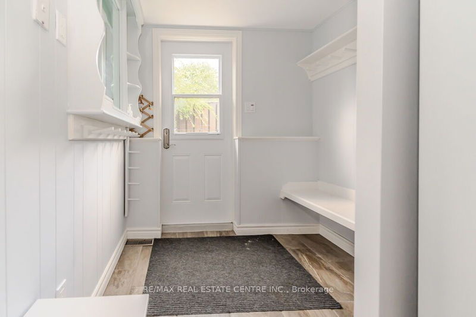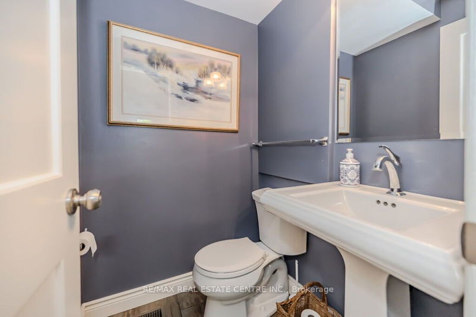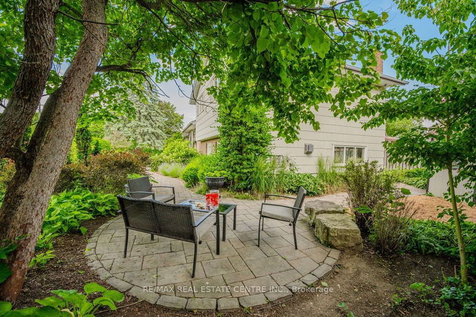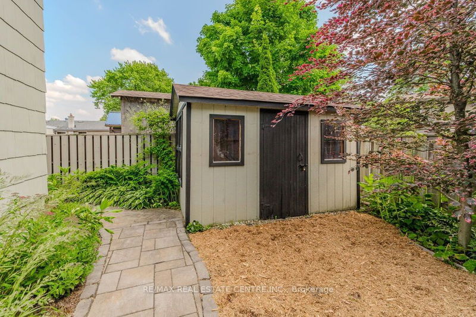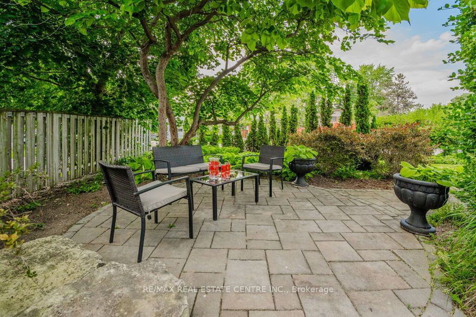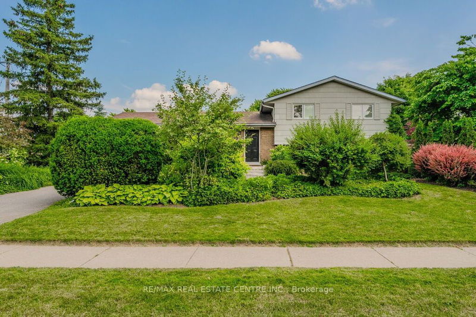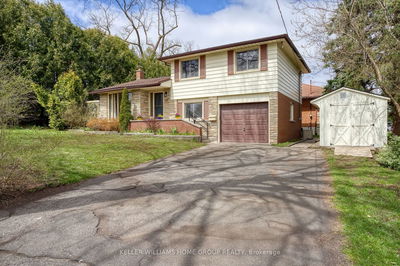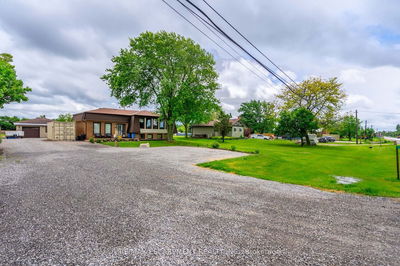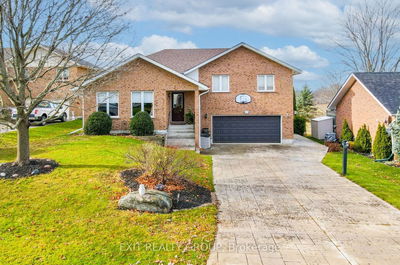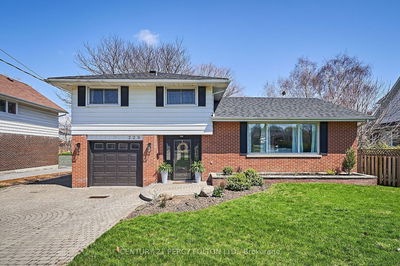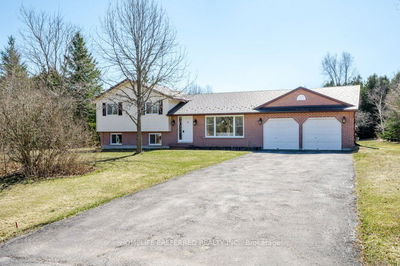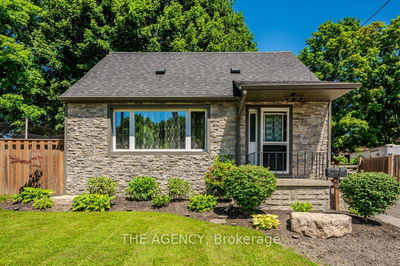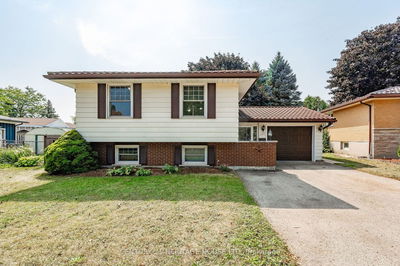Welcome to 95 Glenburnie Dr, a beautifully renovated 3-bedroom side split with a lovely, private backyard nestled on a quiet street in a highly sought-after neighbourhood! As you arrive, youll be captivated by the meticulous landscaping, lush gardens, mature trees and an interlocking pathway leading to the entrance. Step inside to discover a bright & airy living room with solid hardwood floors and a massive window that floods the space with natural light. The spacious dining area, adorned with a beautiful light fixture, is perfect for memorable family dinners and hosting guests. The kitchen has been beautifully renovated boasting stunning Cambria quartz counters, fresh white cabinetry, subway-tiled backsplash and high-end stainless steel appliances. This home offers 3 generously sized bedrooms, all featuring solid hardwood floors and large windows. The 4-piece main bathroom is complete with an oversized vanity and a shower/tub combo. The lower level, mostly above-grade, features a massive recreation room with multiple large windows, ample pot lighting and a beautiful stone fireplace creating a warm and inviting atmosphere to unwind with family and friends. This level also includes a walk-out to the lovely backyard and a convenient powder room. The basement provides plenty of storage space. Outside, you can relax on the stone patio and enjoy the view of your beautiful, private yard surrounded by mature trees your very own oasis away from the hustle & bustle! Additionally, theres a shed for your outdoor storage needs and a carport that could easily be converted into a garage. 95 Glenburnie Dr is conveniently located down the street from Carter Park and a short stroll to Ottawa Crescent PS, St. James HS and St. John Catholic School. Just seconds from Victoria Rd Rec Centre offering swimming pools and ice skating rinks. This safe, friendly neighbourhood is perfect for raising a family and is minutes from grocery stores, schools, LCBO, banks and downtown Guelph!
详情
- 上市时间: Thursday, June 20, 2024
- 3D看房: View Virtual Tour for 95 Glenburnie Drive
- 城市: Guelph
- 社区: Grange Hill East
- 详细地址: 95 Glenburnie Drive, Guelph, N1E 4C7, Ontario, Canada
- 客厅: Main
- 厨房: Main
- 挂盘公司: Re/Max Real Estate Centre Inc. - Disclaimer: The information contained in this listing has not been verified by Re/Max Real Estate Centre Inc. and should be verified by the buyer.


