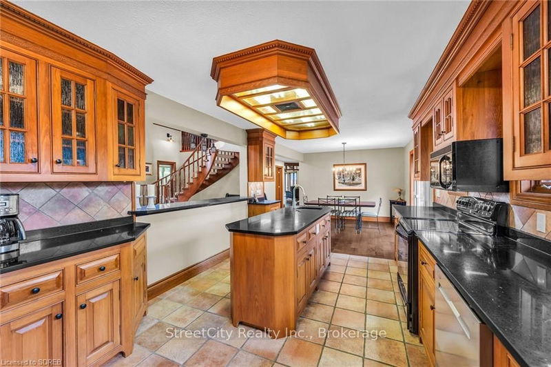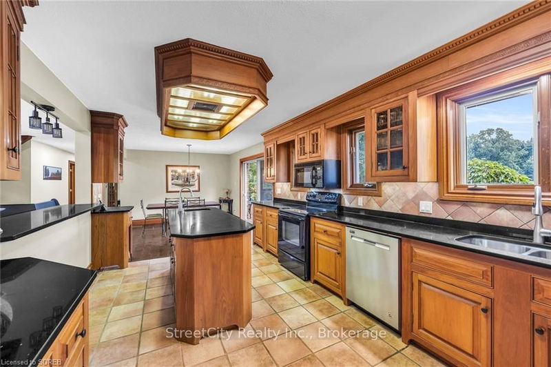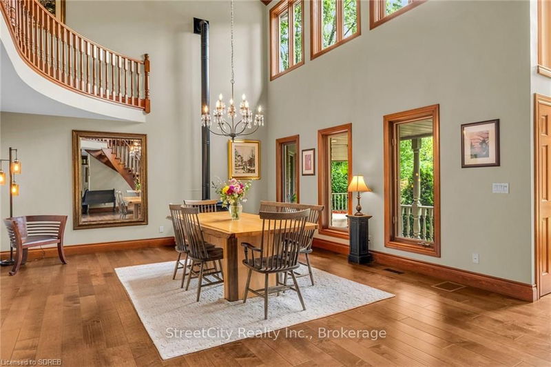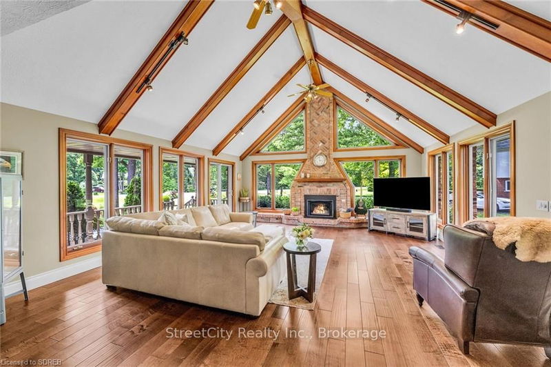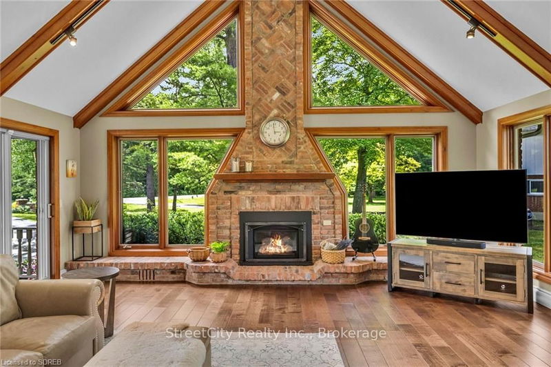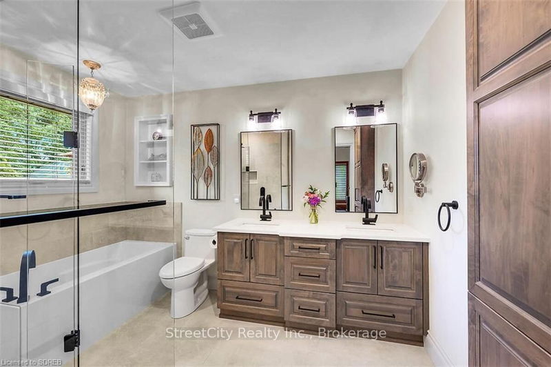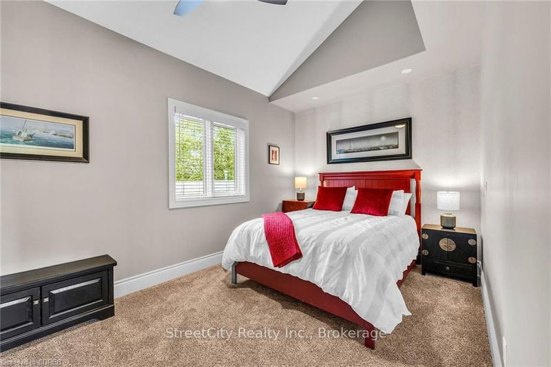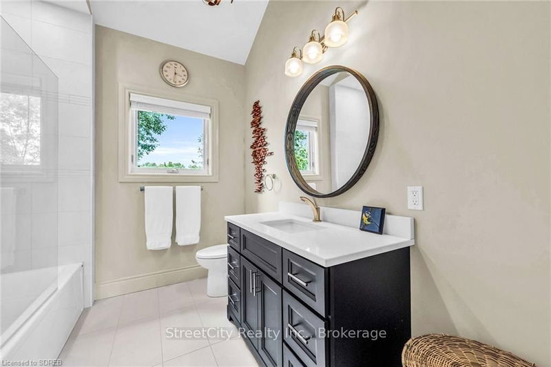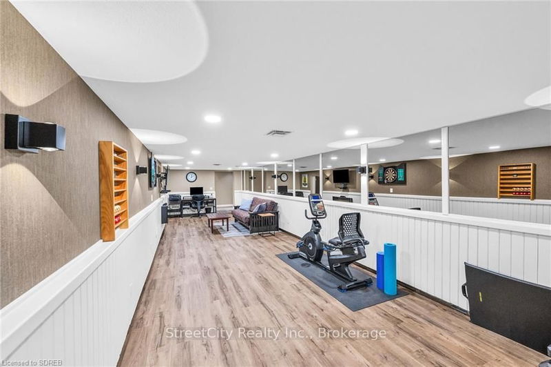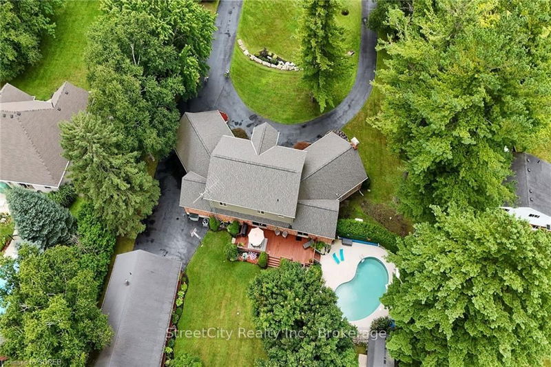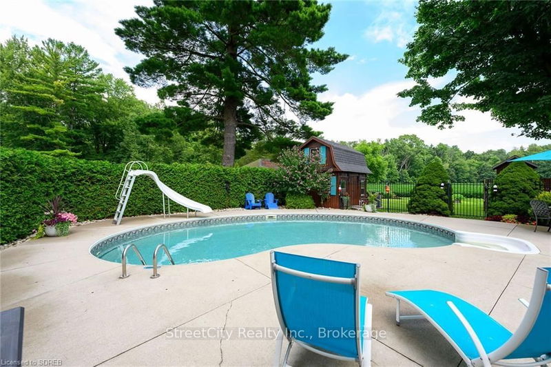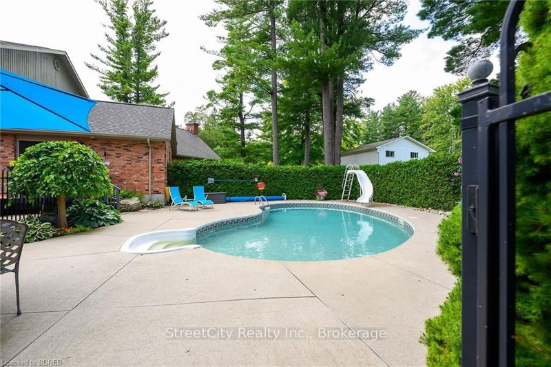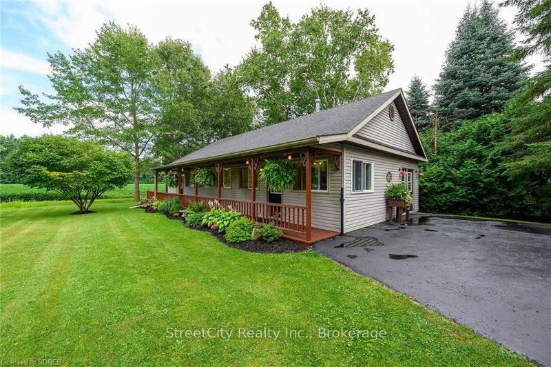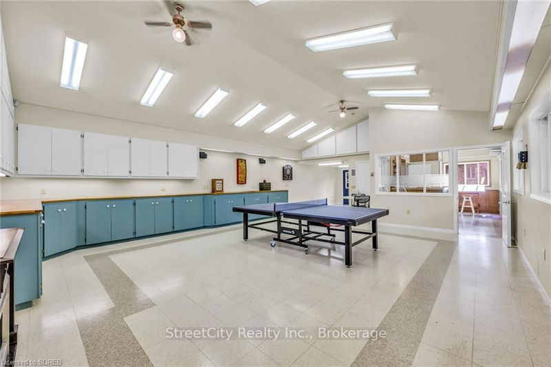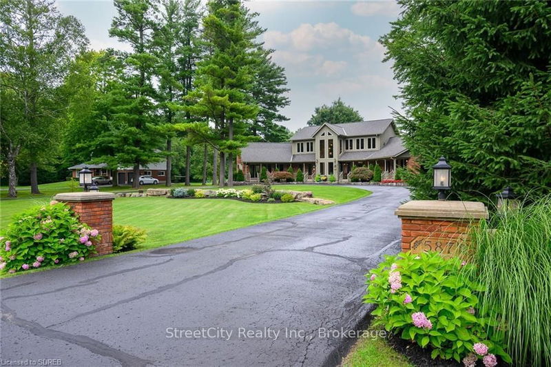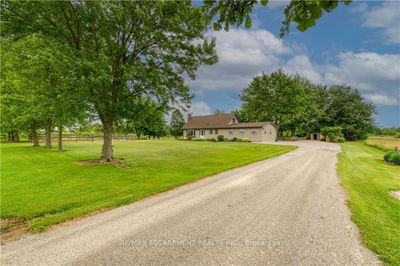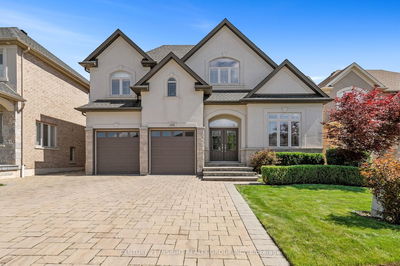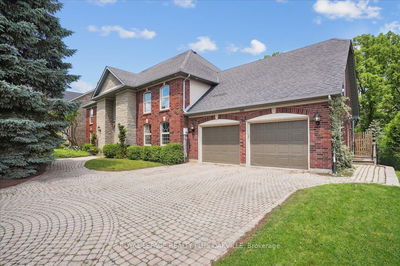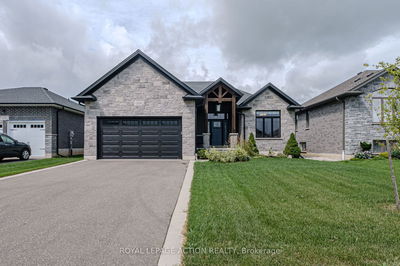Spectacular Country Retreat! Custom home with jaw-dropping 26' vaulted ceilings & exposed Timber trusses. Large kitchen with hand-crafted cabinetry, quartz counters. Show-stopping great room with floor-to-ceiling fireplace. Main floor features a primary bedroom with 5 pc ensuite & w/o to deck. 2nd bedroom/office, 3 pc bath, laundry and w/i pantry. 2 more spacious bedrooms on upper level, along with a 3 pc bath and loft area. Extensive list of high-quality upgrades incl. hardwood floors, drilled well, water purification system, furnace & AC, basement waterproofing and Generac generator. Finished rec room in basement. Large deck o/l saltwater pool, hot tub and children's playhouse. 1200 sq ft workshop/building is waiting to be filled with your projects and ideas. This space is heated with 3 pc bathroom and could be re-imagined as a gym/yoga studio, art studio, games room! Enjoy the peace and quiet of rural living within reach or urban conveniences & Lake Erie's beautiful beaches.
详情
- 上市时间: Thursday, August 01, 2024
- 城市: Norfolk
- 社区: Simcoe
- 详细地址: 587 Hillcrest Road, Norfolk, N3Y 4K1, Ontario, Canada
- 厨房: Quartz Counter, Centre Island, Bar Sink
- 挂盘公司: Streetcity Realty Inc. - Disclaimer: The information contained in this listing has not been verified by Streetcity Realty Inc. and should be verified by the buyer.






