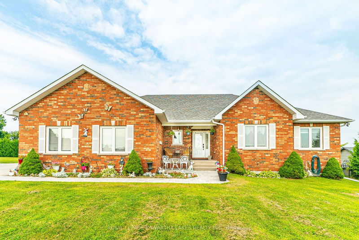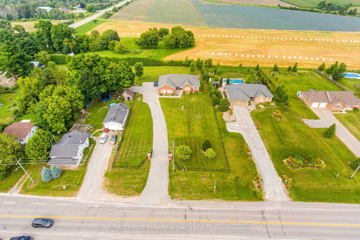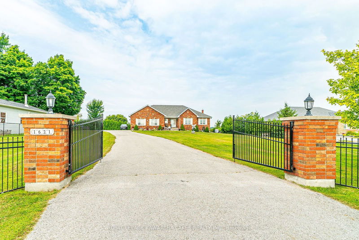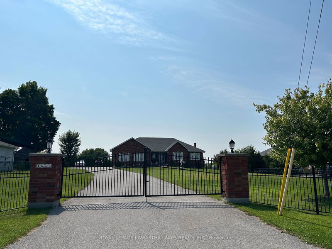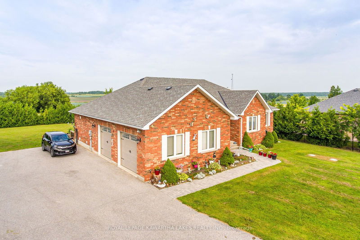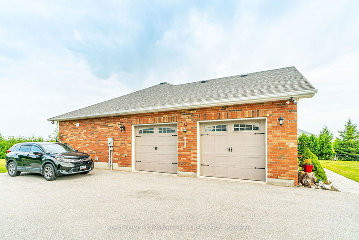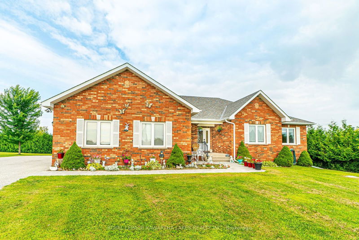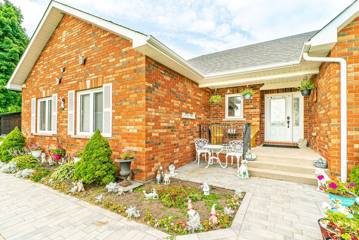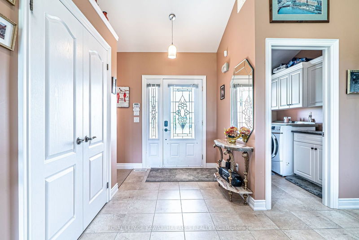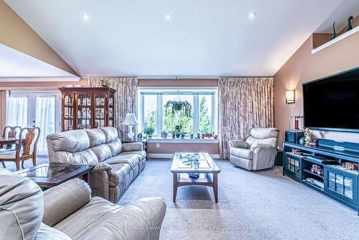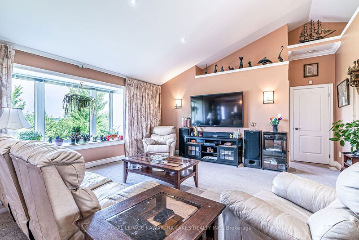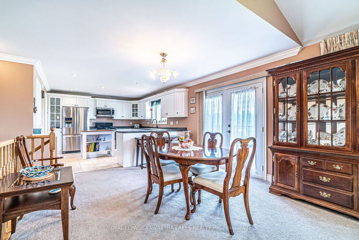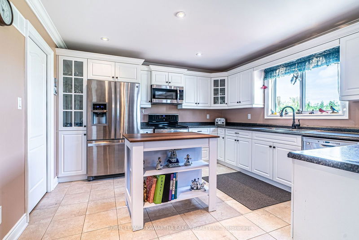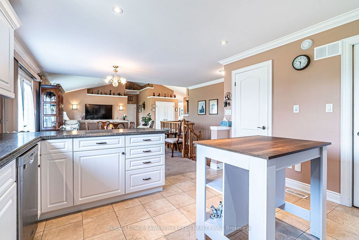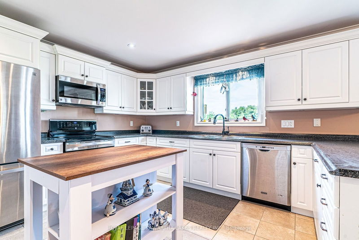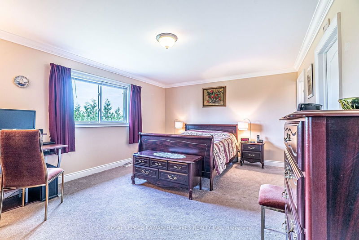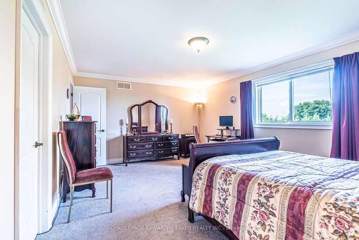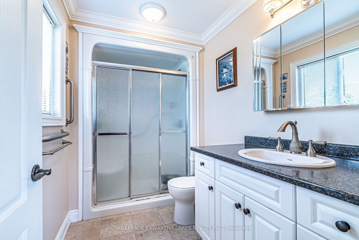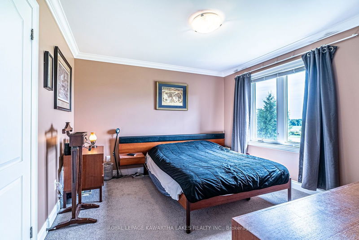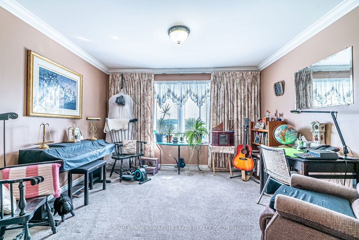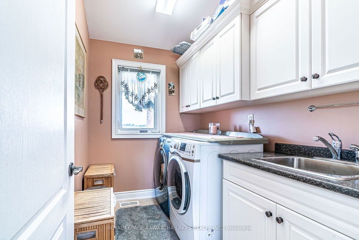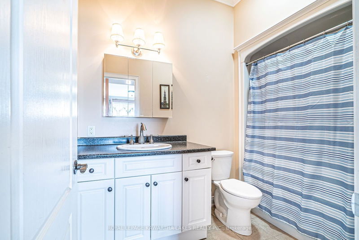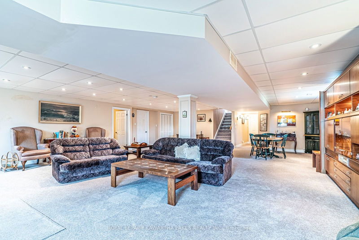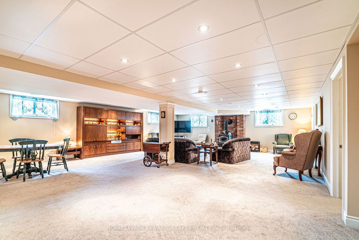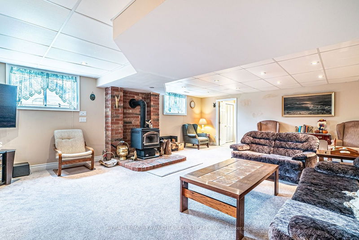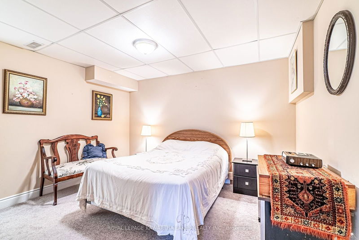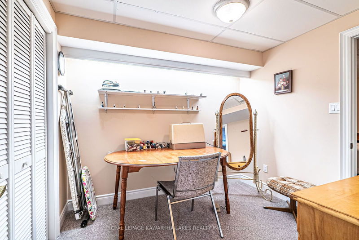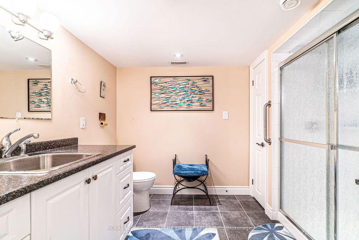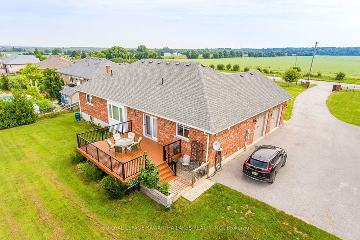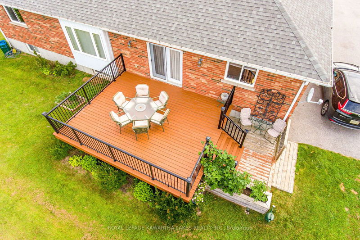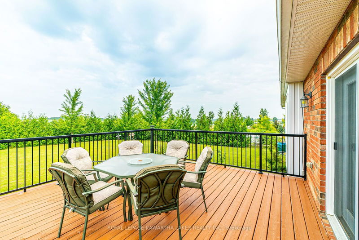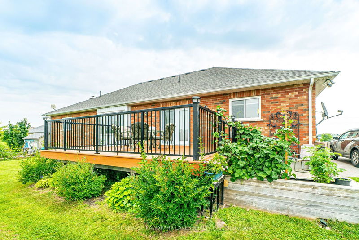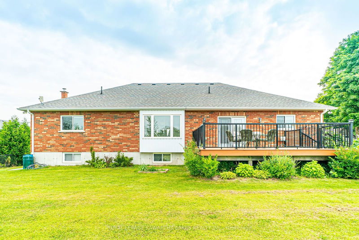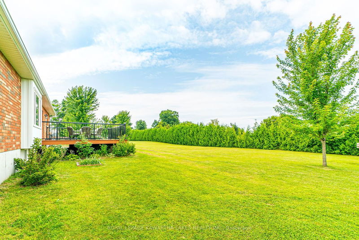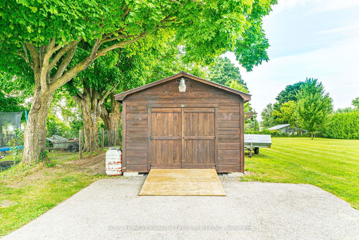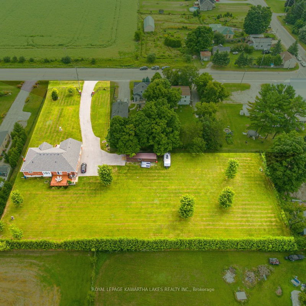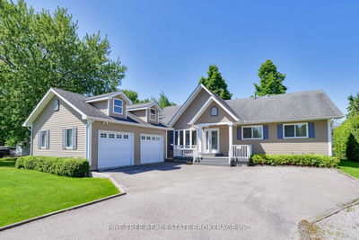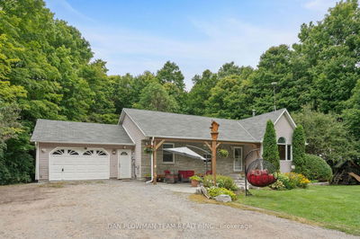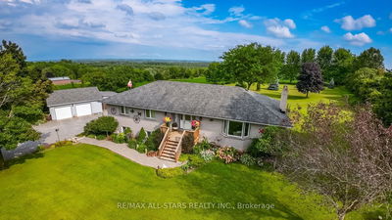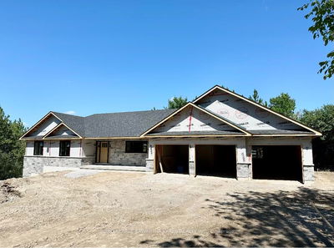Welcome to 1621 County Rd 46! This charming 3 bedroom, 3 bath bungalow is nestled on a fully fenced & gated 1.36 acre lot offering privacy & ample space for comfortable living & entertaining. Easy single-level living with additional finished space in the lower level. Well-appointed kitchen features ample counter space & 2 pantries with walkout to attached 2 car garage. Open-concept dining & living room providing a versatile space for everyday living & walkout to rear deck to enjoy quiet country serenity. Primary bedroom includes a 3 pc ensuite & walk-in closet. Two additional bedrooms on the main level (one currently being used as a music rm) provides flexibility for family, guests, or a home office. Convenient main floor laundry room & a 4 pc bath serves the main living area. A spacious finished rec room on the lower level is perfect for entertaining, hobbies, or a home gym. Additional rooms in the lower level include an office, a den & a 3pc bath. Plus plenty of storage on both floors! And outdoors with a Mennonite built 12'x36' garden shed! Experience the comfort & charm of this delightful bungalow offering spacious indoor & outdoor living!
详情
- 上市时间: Wednesday, July 31, 2024
- 3D看房: View Virtual Tour for 1621 County Road 46
- 城市: Kawartha Lakes
- 社区: Woodville
- 详细地址: 1621 County Road 46, Kawartha Lakes, K0M 2T0, Ontario, Canada
- 厨房: Tile Floor, Pantry
- 客厅: Broadloom
- 挂盘公司: Royal Lepage Kawartha Lakes Realty Inc. - Disclaimer: The information contained in this listing has not been verified by Royal Lepage Kawartha Lakes Realty Inc. and should be verified by the buyer.

