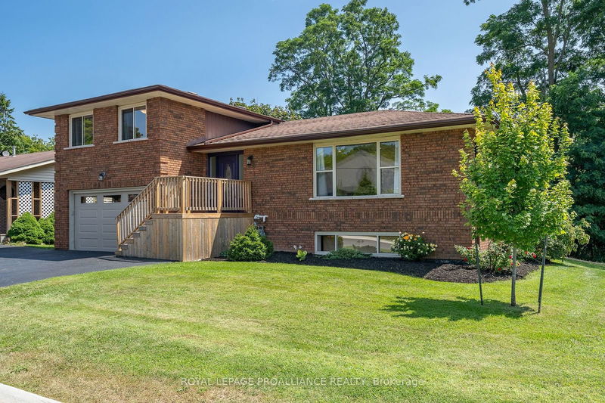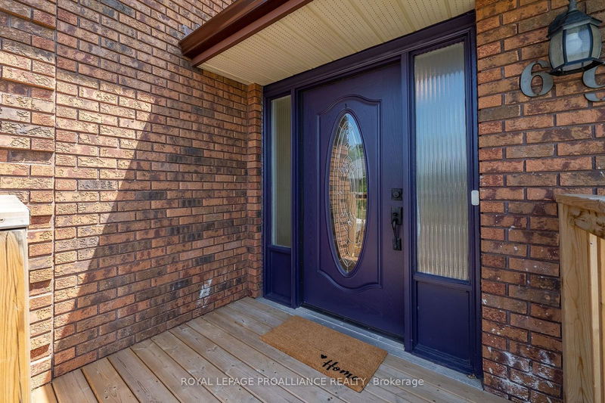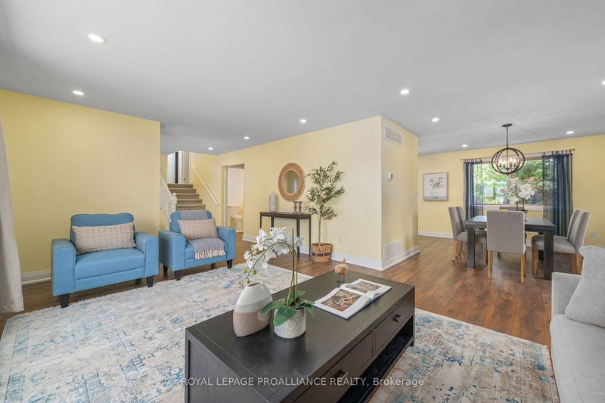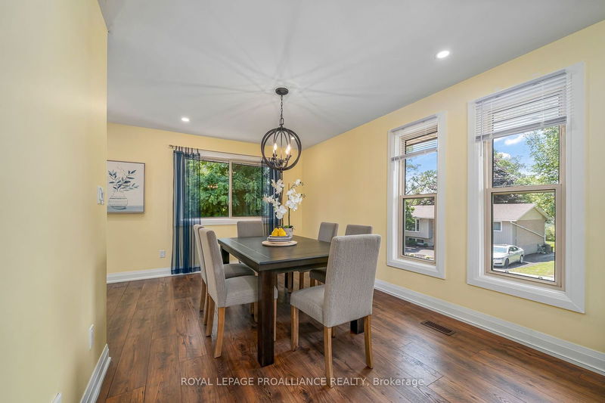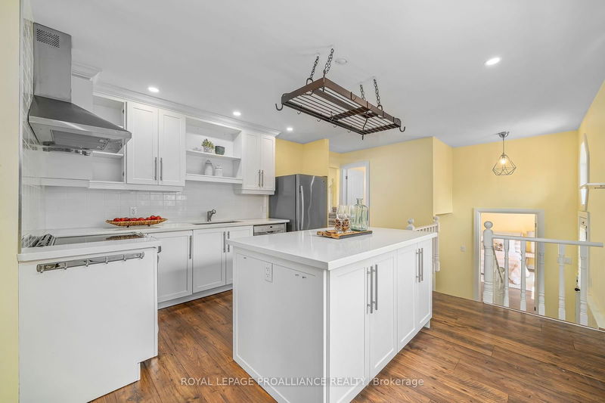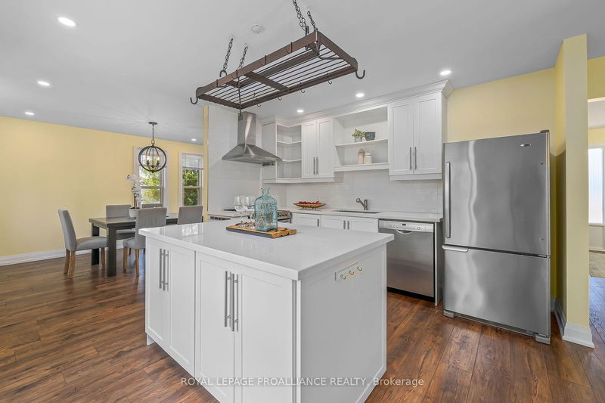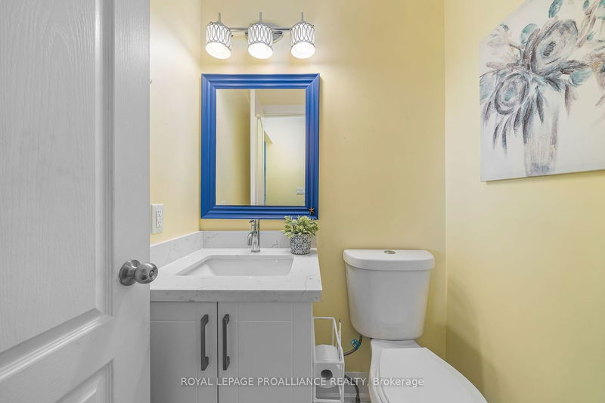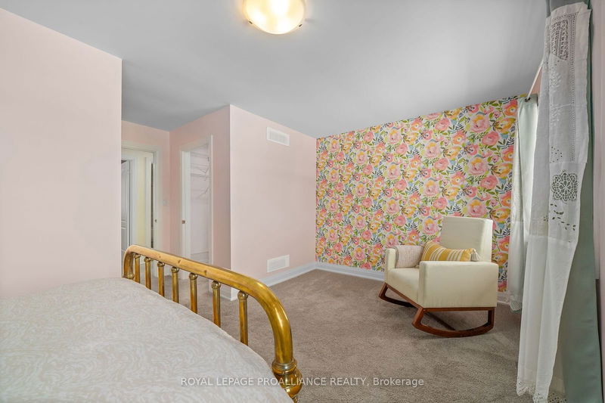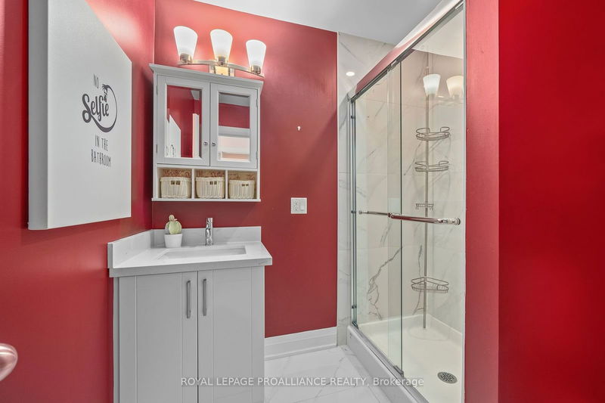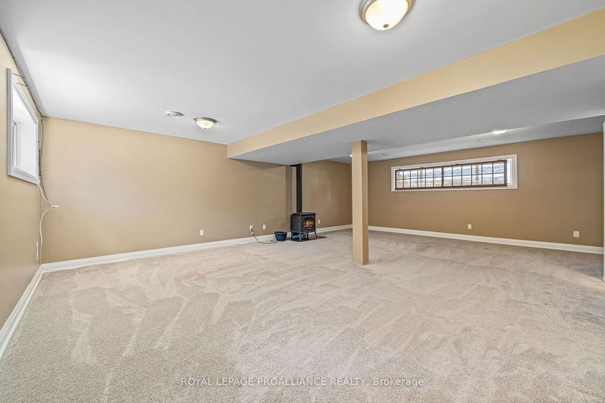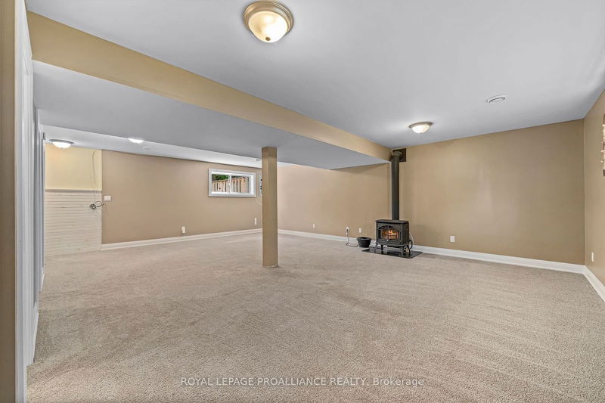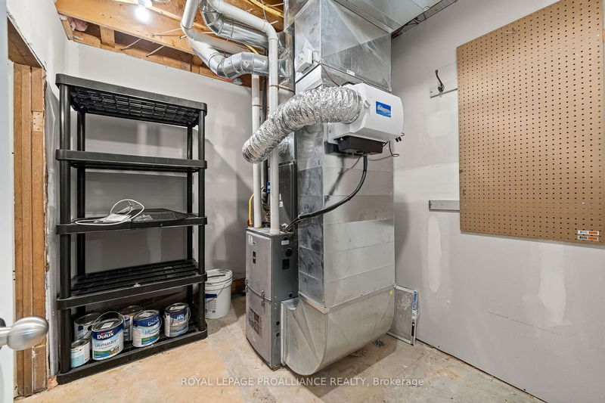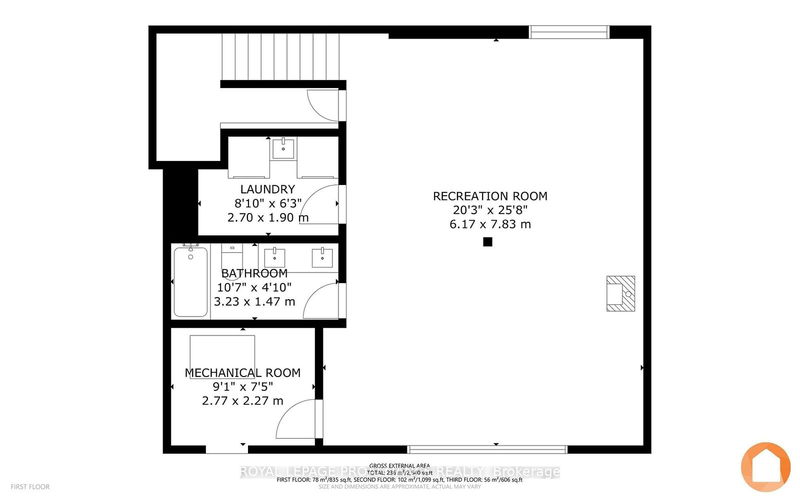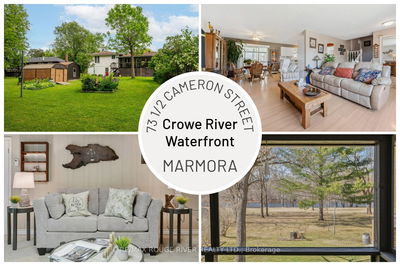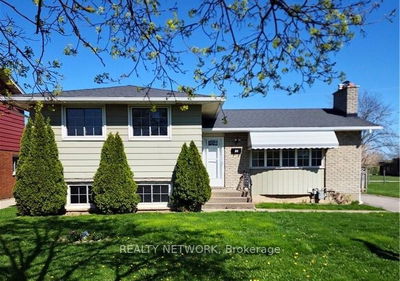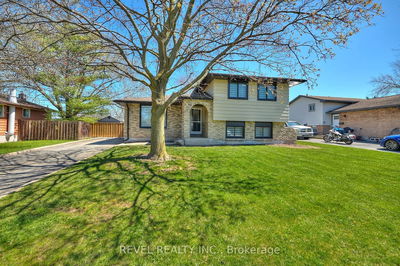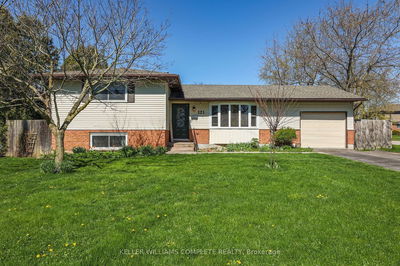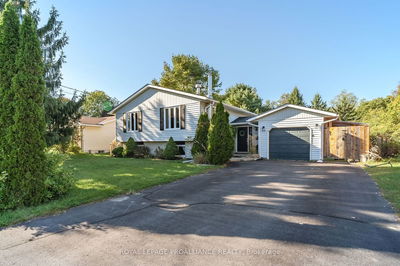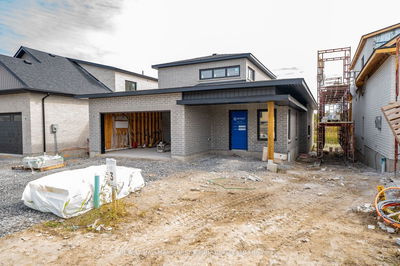The best of downtown Brighton is at your doorstep in this 3 bed 3.5 bath, beautifully located, all brick home with fresh, modern finishes & a private backyard getaway. Extensively renovated in 2020 to include a new furnace, modern kitchen & bathrooms, backyard landscaping & fencing and a fully finished basement, this home offers a lovely balance of location, space & style, only a short stroll to shopping & schools. Bright main floor living & dining areas & 2pc bath are perfectly laid out for big family dinners served from the modern kitchen with quartz countertops, stainless steel appliances & large picture window view of the lush backyard. 2 upper level bedrooms include a large primary suite with 3pc ensuite bath & walk-in closet, plus a spacious family bath with quartz vanity & plenty of storage. Great split-level layout, with a sunny 3rd bedroom off the kitchen, allows for multi-generational living with potential for a private entrance into the bright, fully finished basement with attractive 4pc bath & cozy gas stove. Plenty of room for large families to spread out and enjoy their own space. Private backyard patio offers the perfect peaceful getaway shaded by mature trees, only a few picturesque steps to shops, groceries & cafes of Main St Brighton. Feel at Home on Sanford St.
详情
- 上市时间: Tuesday, July 30, 2024
- 3D看房: View Virtual Tour for 69 Sanford Street
- 城市: Brighton
- 社区: Brighton
- 详细地址: 69 Sanford Street, Brighton, L3Z 3H7, Ontario, Canada
- 客厅: Main
- 厨房: Main
- 挂盘公司: Royal Lepage Proalliance Realty - Disclaimer: The information contained in this listing has not been verified by Royal Lepage Proalliance Realty and should be verified by the buyer.

