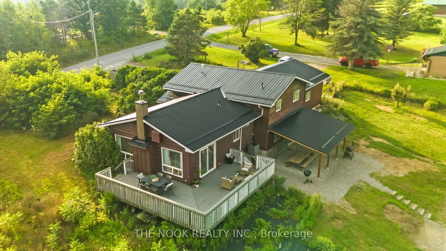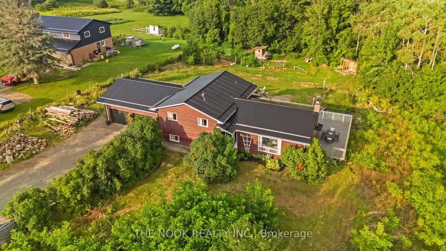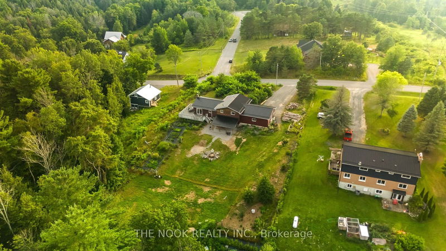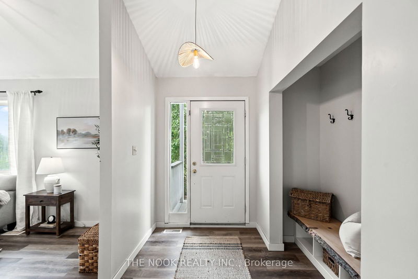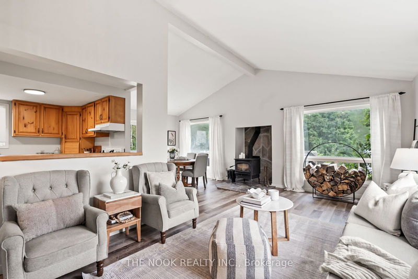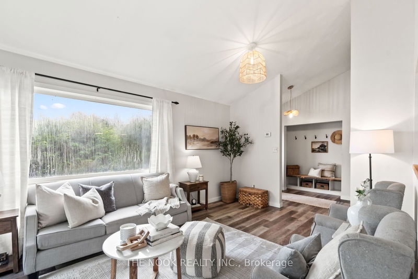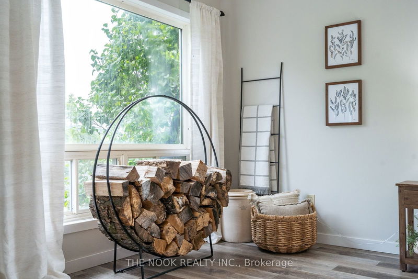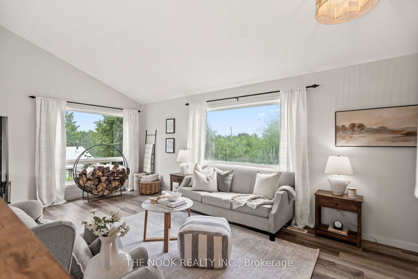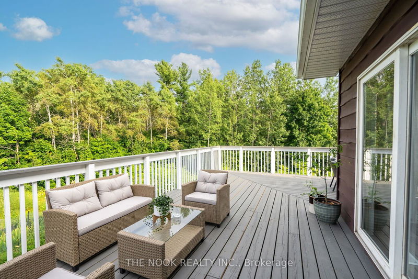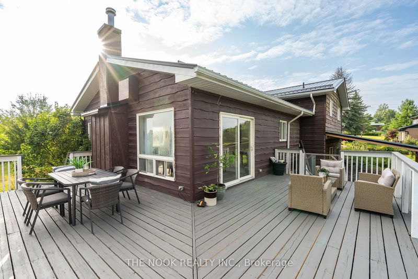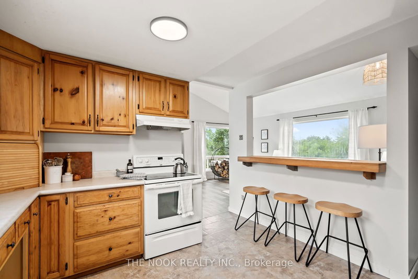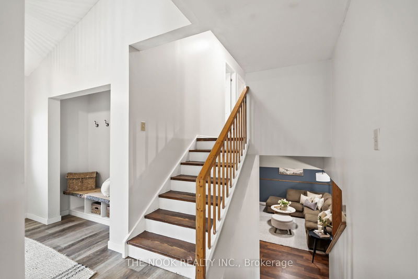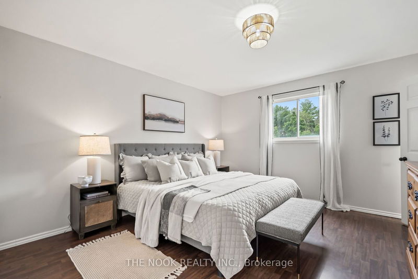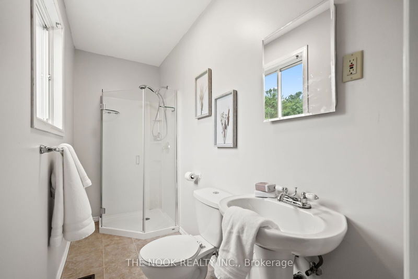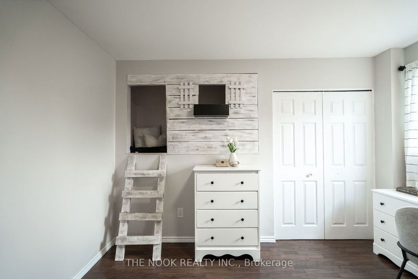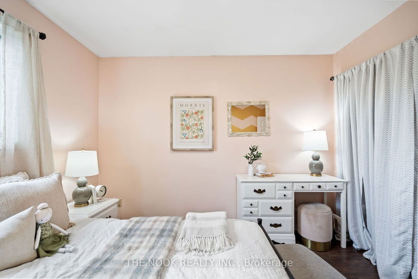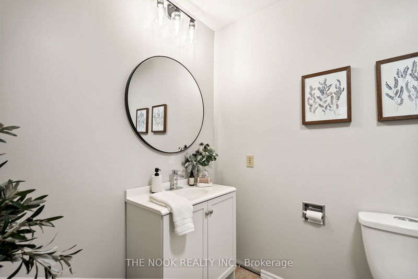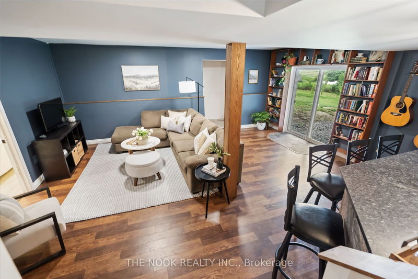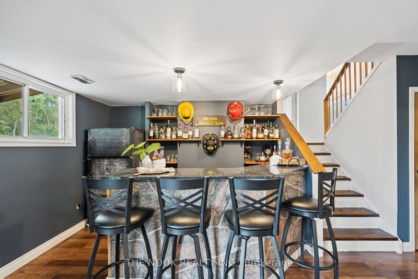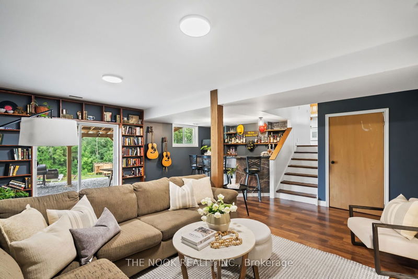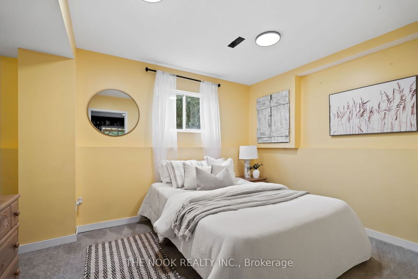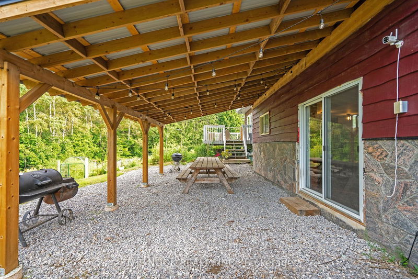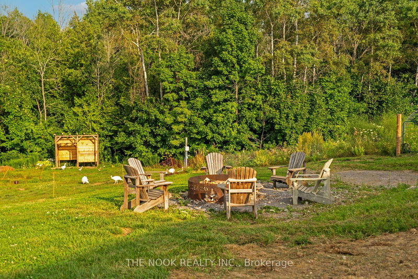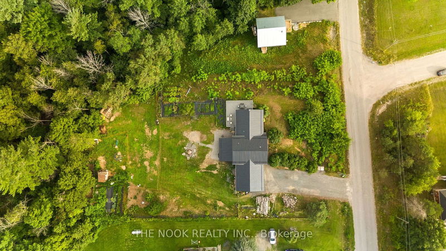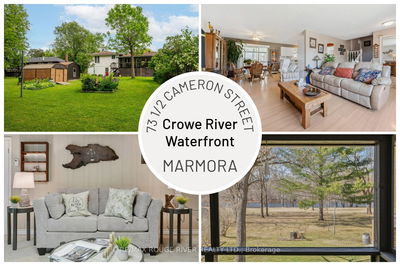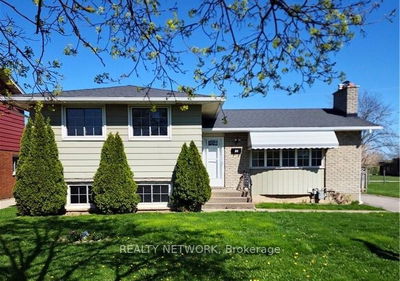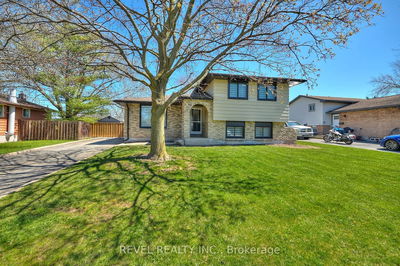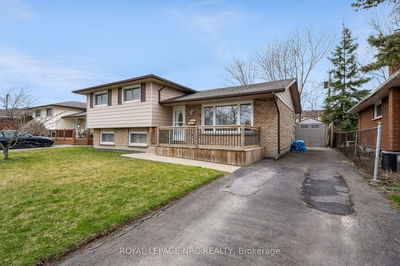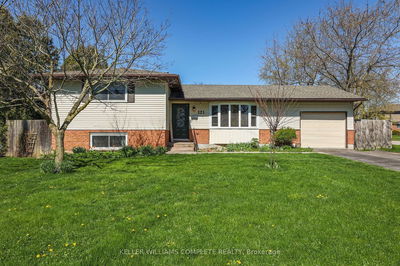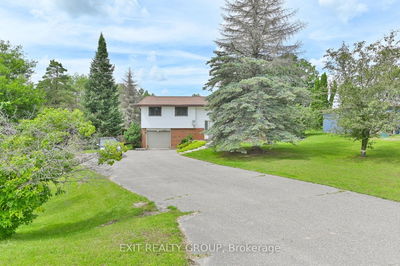A True Country Living Dream! This Beautiful 4-Level Side--split Sits On A 1.62 Acre Lot Perfect For Anyone Looking To Enjoy Having Their Own Sustainable Gardens! All Set-Up And Ready To Go With A Chicken Coop, 4500 Sqft Veggie Garden With Drip Irrigation & Ground Cover For Easy Maintenance, Mature Asparagus Patch, Grape Vines, 13 Fruit Trees (Apricot, Peach, Cherry & 4 Kinds Of Apples) Elderberry, Honey Suckle, Red Current & Raspberry Bushes. Sitting On The Edge Of A Beautiful Hill Overlooking Mature Forests, With Hundreds Of Perennials Lining The Yard, This Is Truly A Special Property! Inside Features A Ton A Living Space Over 4 Levels- Freshly Painted, New Modern Lighting & New Flooring. Main Floor With Amazing Vaulted Ceilings, Kitchen With Breakfast Bar, Functioning Wood Stove, And Walk-Out From Dining Room To Incredible Wrap Around Deck With The Best Views! Main Floor Laundry. Upper Level Features 3 Bedrooms Including A Spacious Primary With Its Own 3-Pc Ensuite Bath. Bedroom 3 Has Its Own Kids Play Nook! Large Main Washroom, Newly Updated. Lower Level Is A Full Walk-Out With 2 Entrances (Patio Door To Yard & Separate Staircase Walk-Up To Garage) Spacious Family Room, Custom Bar & 4th Bedroom With Large Above Grade Windows And Bonus Office Nook! 4th Lower Level Is Unfinished, Perfect For Bonus Storage. Over-Sized 2 Car Garage Is Extra-Deep With Ample Space To Park Vehicles & Equipment.
详情
- 上市时间: Wednesday, August 07, 2024
- 3D看房: View Virtual Tour for 121 Gummow Road
- 城市: Trent Hills
- 社区: Rural Trent Hills
- 详细地址: 121 Gummow Road, Trent Hills, K0K 3K0, Ontario, Canada
- 客厅: Combined W/Dining
- 厨房: Main
- 挂盘公司: The Nook Realty Inc. - Disclaimer: The information contained in this listing has not been verified by The Nook Realty Inc. and should be verified by the buyer.

