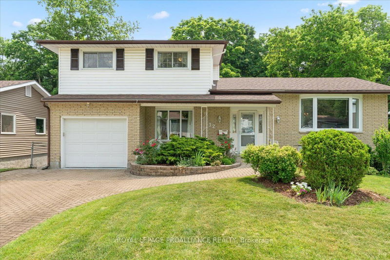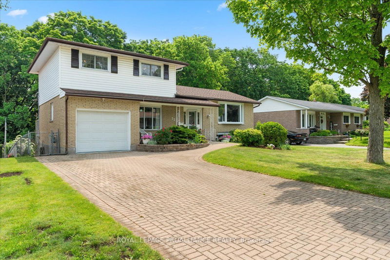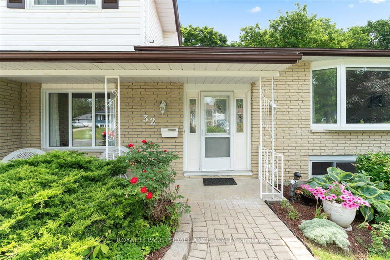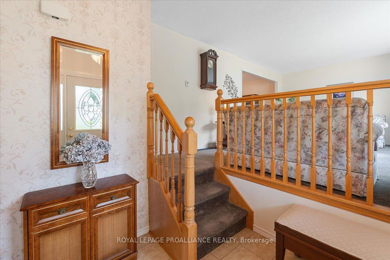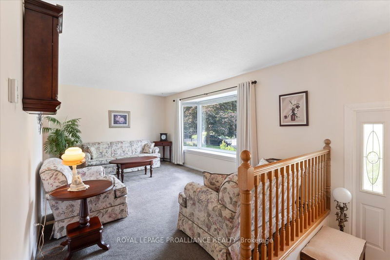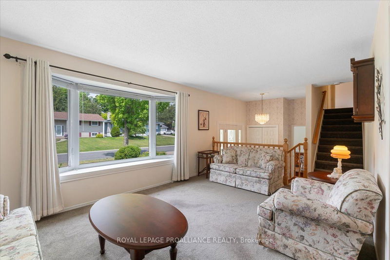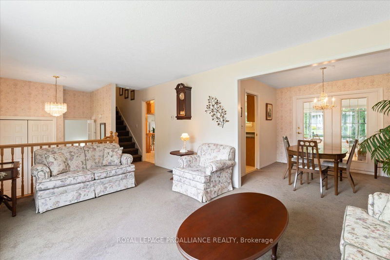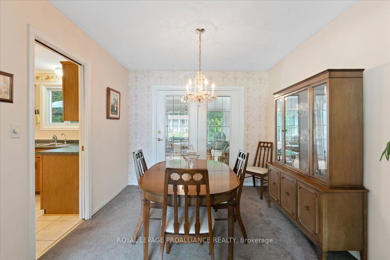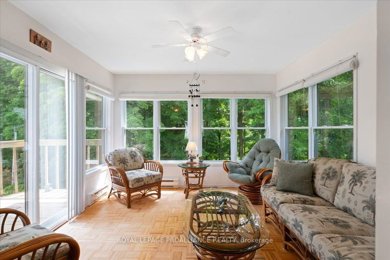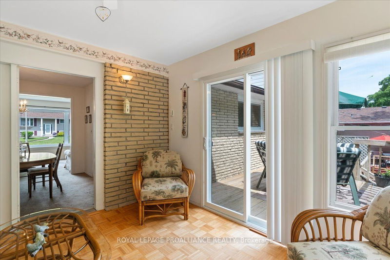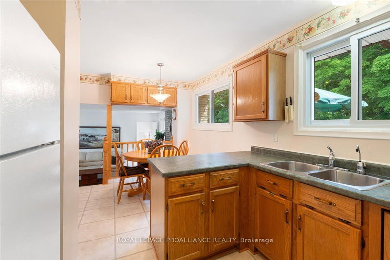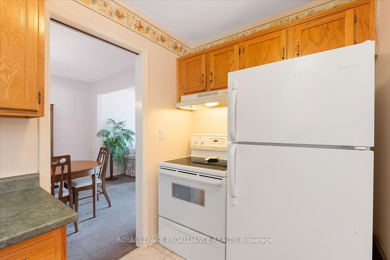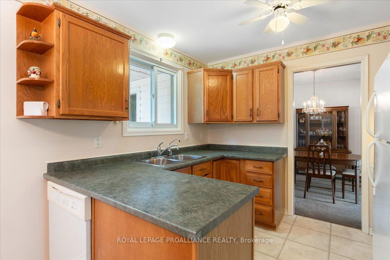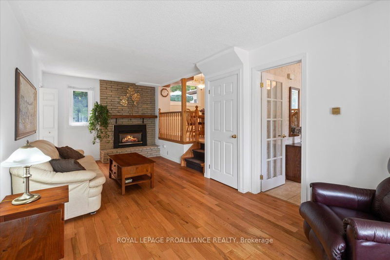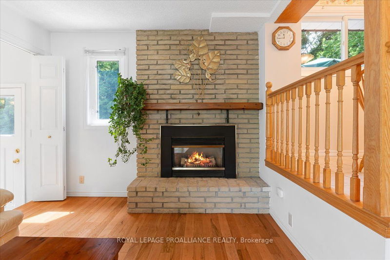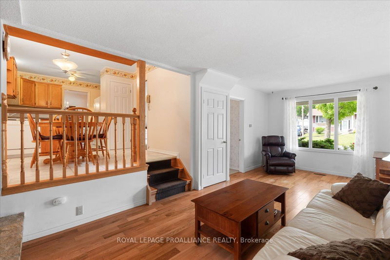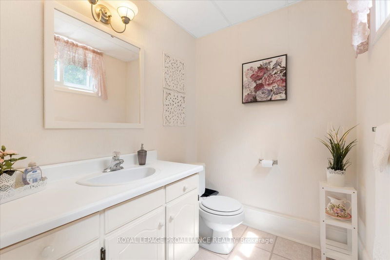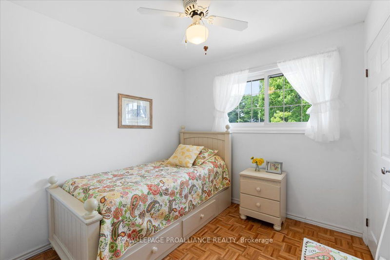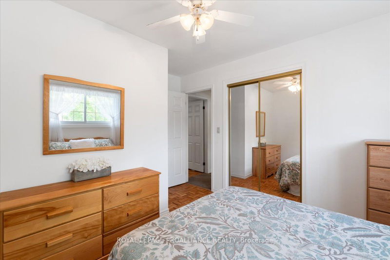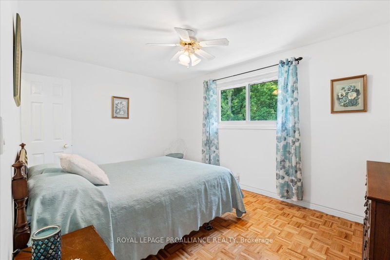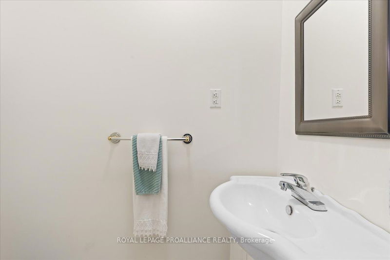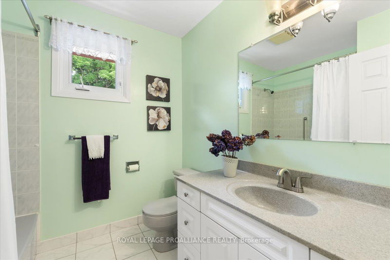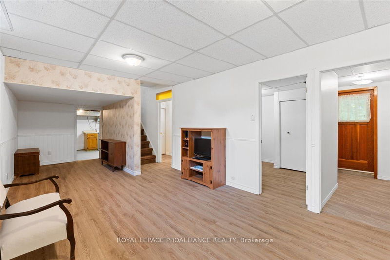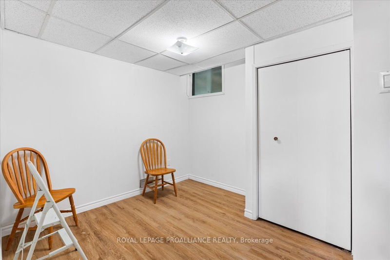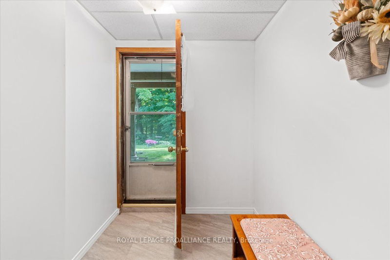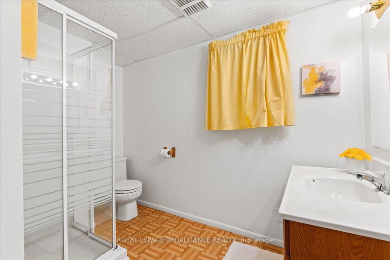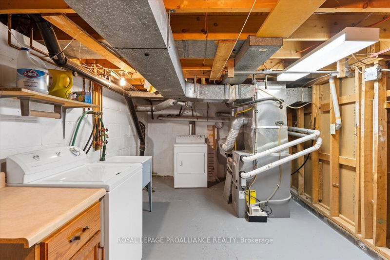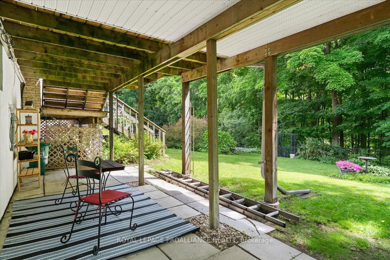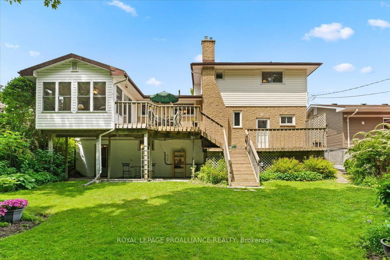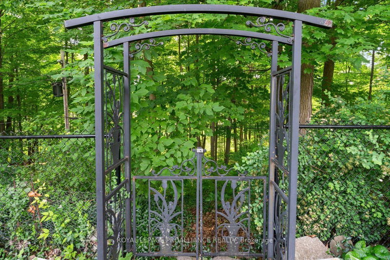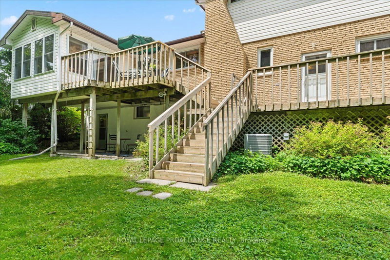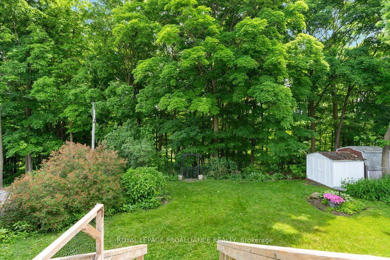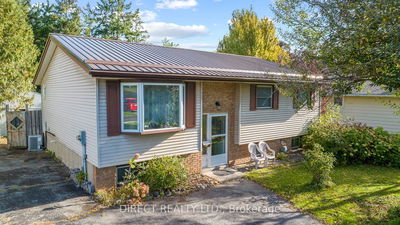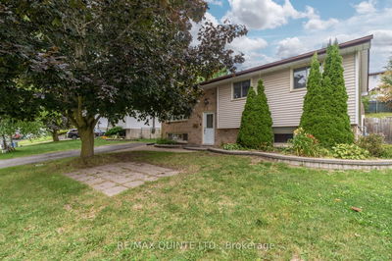Immaculate 4 bedroom, 4 bath home in prime west end Trenton location. Lovingly cared for and seeking a new family! Recent updates include roof shingles (2020), hi efficiency nat. gas furnace and central air (2020), laminate floors in basement (2023). Eat in Kitchen overlooks main floor family room with nat. gas fireplace & hardwood floors. Living room with large bright window and formal dining area with French doors leading to a 4 season (south facing) sunroom overlooking a gorgeous private fenced yard with beautiful perennial gardens. Full finished basement with walkout - potential for extended family/in-law. Multi-level decks across the back of house - great for entertaining & enjoying nature's paradise with backyard backing onto park. Inground sprinkler system in front yard, interlocking walkway and driveway with parking for 4 vehicles, plus single attached garage with inside entry.
详情
- 上市时间: Friday, June 07, 2024
- 城市: Quinte West
- 交叉路口: McGill St & Parkview Hts
- 详细地址: 32 Parkview Heights, Quinte West, K8V 5L7, Ontario, Canada
- 客厅: Main
- 厨房: Main
- 家庭房: Main
- 挂盘公司: Royal Lepage Proalliance Realty - Disclaimer: The information contained in this listing has not been verified by Royal Lepage Proalliance Realty and should be verified by the buyer.

