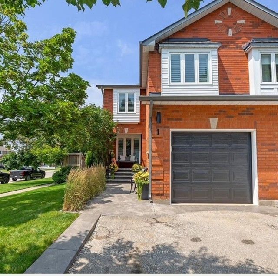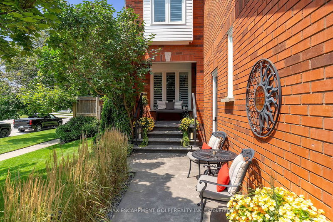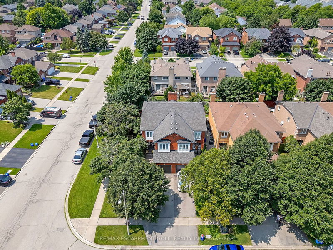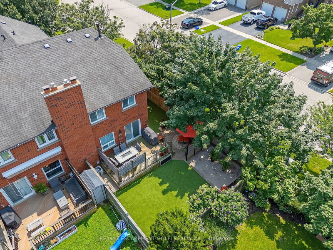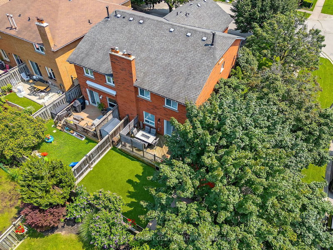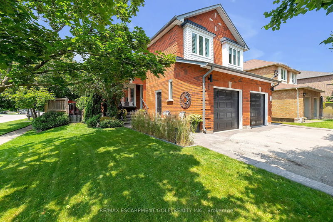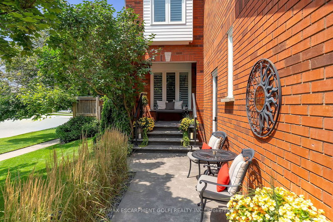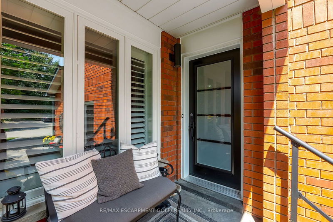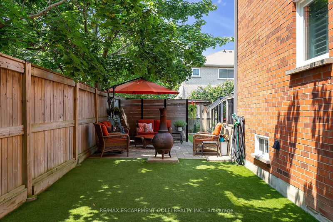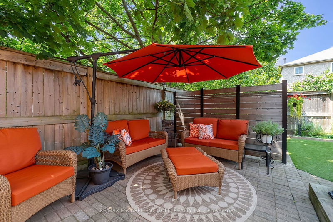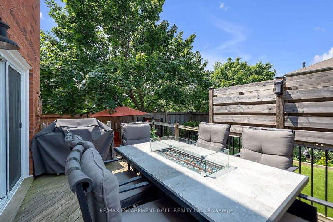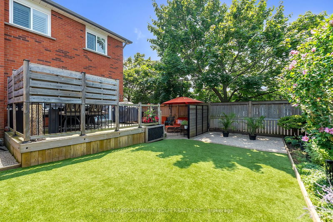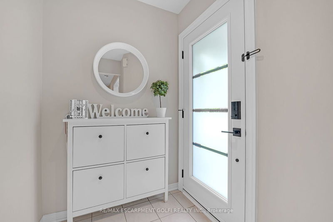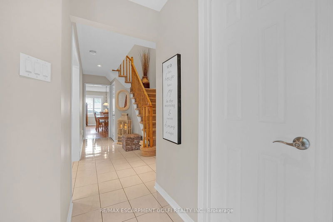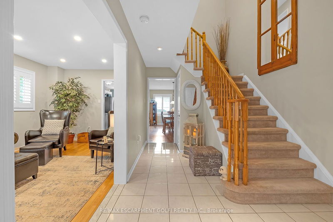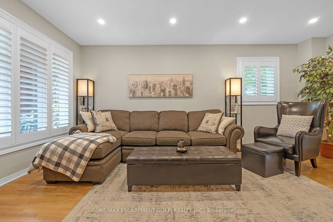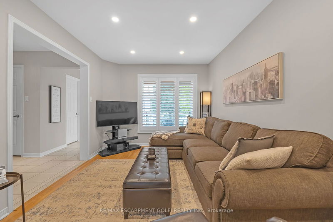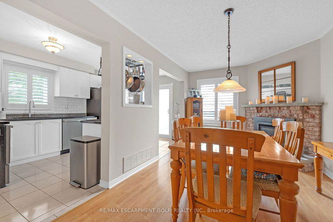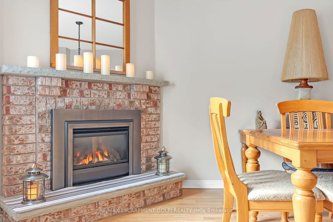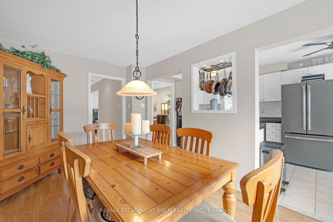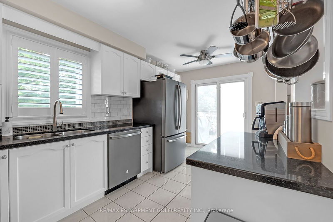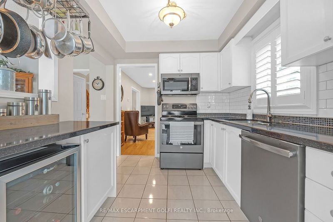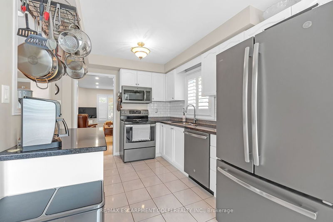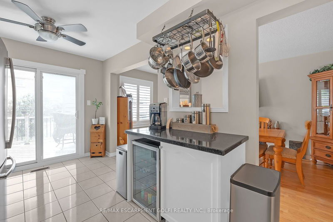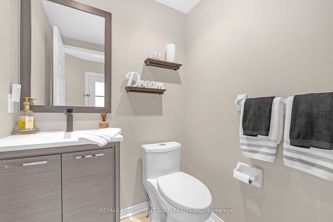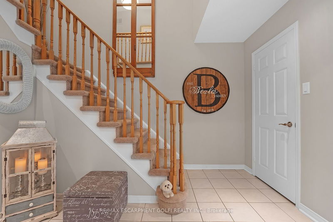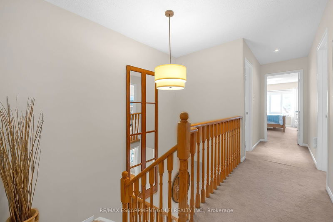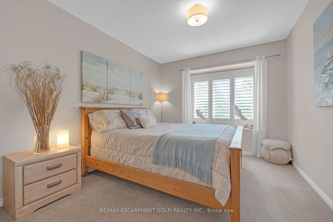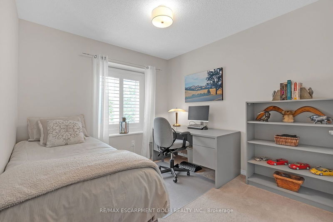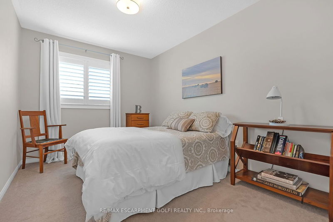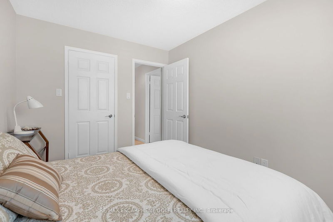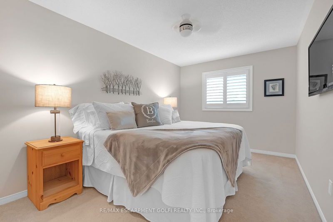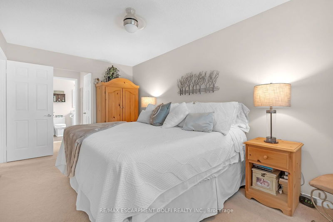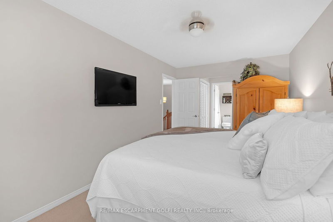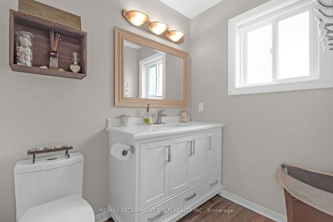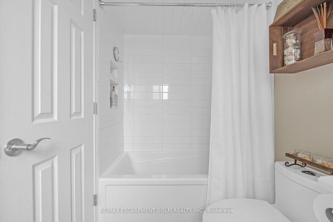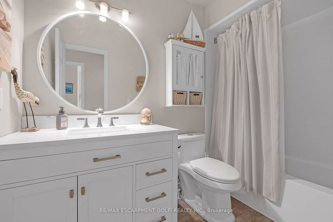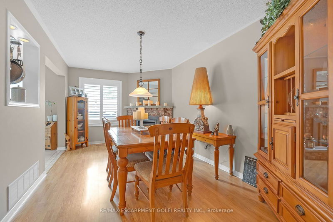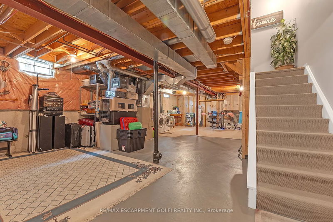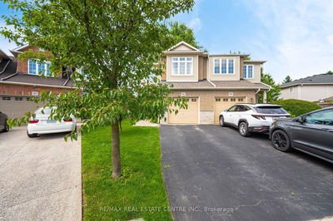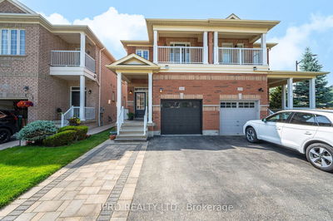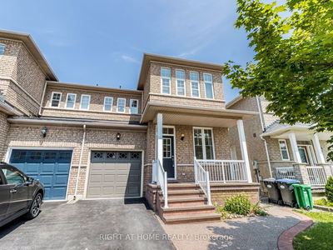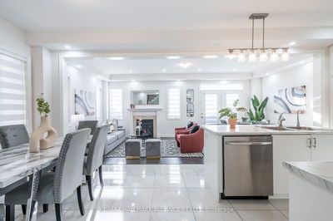Showstopper! Rare Opportunity in Sought-After Neighborhood Welcome to your dream home! This stunning corner lot property boasts an impressive 42.43-foot frontage and features 4 spacious bedrooms. You'll love the convenience of parking two cars side by side in the double driveway. Lovingly maintained by the same family for 24 years, this home offers a host of modern updates: Master Suite: Enjoy the luxury of a master ensuite and his-and-her master closets with organizers. Updated Bathrooms: All bathrooms have been tastefully updated in 2021 and 2023. Gourmet Kitchen: Features quartz countertops, a tiled backsplash, an undermount sink, and updated appliances. Stylish Touches: California shutters (2022) and updated windows and doors (2022) add a touch of elegance. Relax: Next to your fireplace with a recent top of the line valor gas insert, enjoy the ambiance and warmth on those winter nights. Curb Appeal: A stamped concrete walkway and front porch greet your guests with stunning curb appeal. Step into the entertainers' dream backyard, complete with professionally installed turf, a child and pet-friendly area for maintenance-free living, stunning patio and don't miss the great use of the side space of the home showcasing a tranquil place to relax. A basement with endless possibilities for your finishing touches that has great ceiling height. Walking distance to parks and amenities. Don't miss this special home in a highly sought-after neighborhood!
详情
- 上市时间: Thursday, July 25, 2024
- 3D看房: View Virtual Tour for 1 Wakefield Lane
- 城市: Hamilton
- 社区: Waterdown
- 交叉路口: Boulding Avenue
- 详细地址: 1 Wakefield Lane, Hamilton, L0R 2H3, Ontario, Canada
- 客厅: Combined W/Dining
- 家庭房: Main
- 厨房: Eat-In Kitchen
- 挂盘公司: Re/Max Escarpment Golfi Realty Inc. - Disclaimer: The information contained in this listing has not been verified by Re/Max Escarpment Golfi Realty Inc. and should be verified by the buyer.

