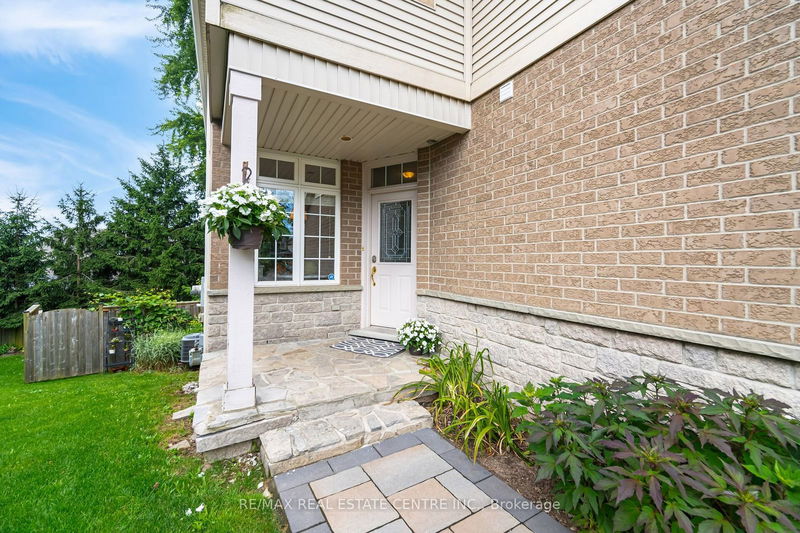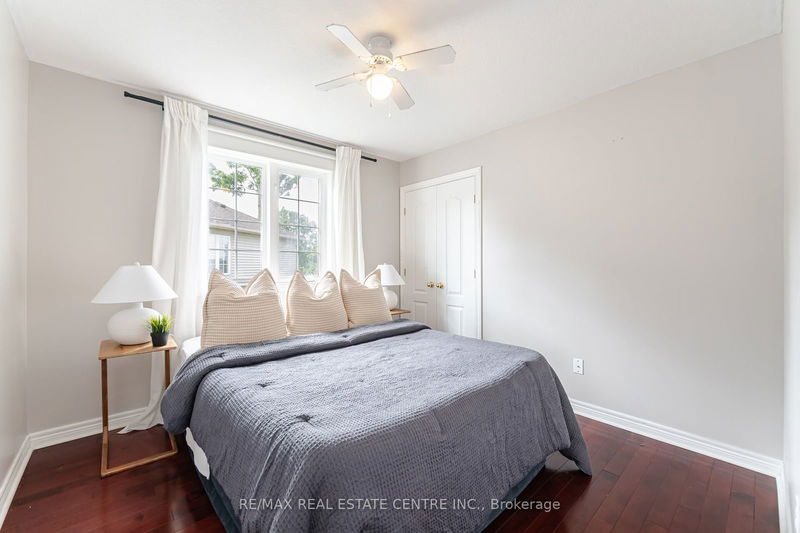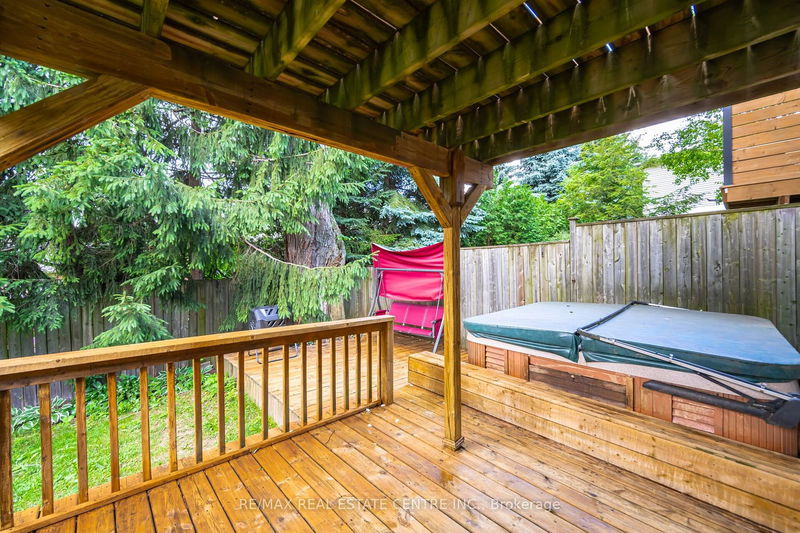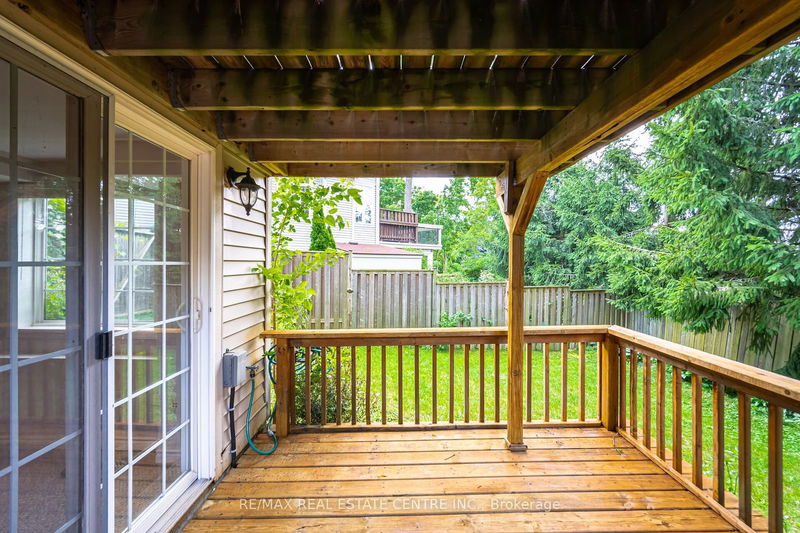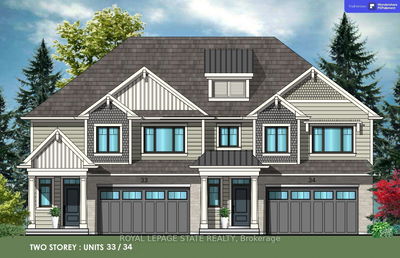Situated On A Quiet Court, This 4-Bedroom, 4-Washroom Semi Is A Rare Find! 2500 Sq ft Of living space! You Are Welcomed By An Interlocked Pathway Leading To A Covered Porch. As You Enter, The Main Floor Boasts A Wide-Open Concept Layout With 9' Ceilings, Providing A Spacious And Airy Feel, Complemented By Large Windows That Flood The Home With Natural Light. The Modern Kitchen Is A Culinary Delight, Featuring Quartz Countertops and Backsplash, Ample Counter Space And Cabinets, A Breakfast Nook, And A Breakfast Bar, Perfect For Casual Dining And Entertaining. Overlooking The Dining Area, The Kitchen Seamlessly Connects To The Huge Great Room With A Cozy Gas Fireplace. Step Outside To The Upper Deck, Where A Gas BBQ Line Is Conveniently Installed, Perfect For Summer Barbecues And Outdoor Entertaining. The Second Floor Offers Four Large Bedrooms With Windows And Large Closets, And The Convenience Of Second-Floor Laundry. The Master Suite Is A True Retreat, Featuring A Full Ensuite And A Spacious Walk-In Closet. The Bright, Fully Finished Basement Has lots of Potential With A Small Kitchenette , 4 Pc Washroom , Large Windows, A Walk-Out To The Deck, And Is Hardwired For A Projector In The Ceiling, Making It An Ideal Space For A Home Theater Setup, Entertaining or an In Law Suite! The Extra-Large, Mature, And Well-Treed Lot Provides A Serene And Picturesque Setting, Offering Privacy And Tranquility In A Peaceful Court. Experience The Best Of Both Worlds: A Peaceful Retreat In A Vibrant Community. Must See the 3D Tour For An Immersive Experience!
详情
- 上市时间: Monday, July 08, 2024
- 3D看房: View Virtual Tour for 96 Goldenview Court
- 城市: Hamilton
- 社区: Waterdown
- 详细地址: 96 Goldenview Court, Hamilton, L8B 0L3, Ontario, Canada
- 厨房: Eat-In Kitchen, Breakfast Bar, Quartz Counter
- 客厅: Hardwood Floor, W/O To Deck, Gas Fireplace
- 挂盘公司: Re/Max Real Estate Centre Inc. - Disclaimer: The information contained in this listing has not been verified by Re/Max Real Estate Centre Inc. and should be verified by the buyer.




