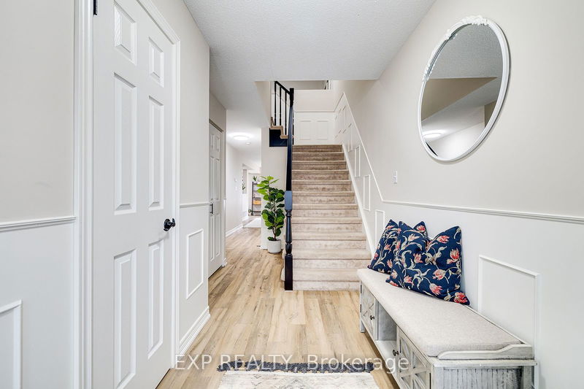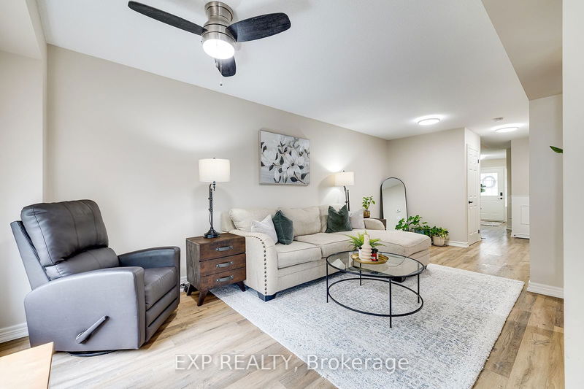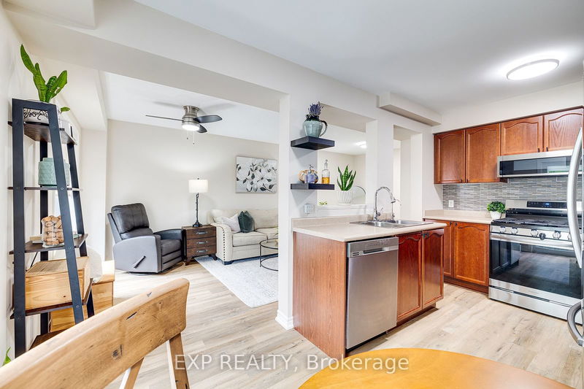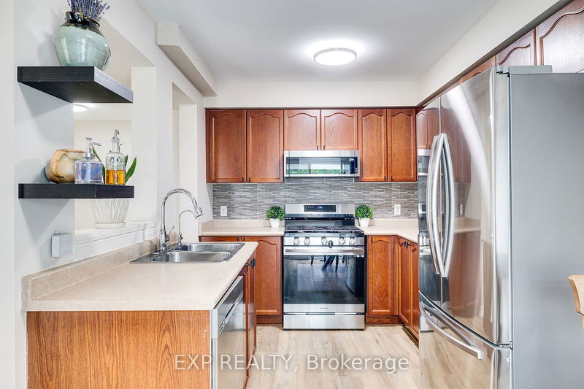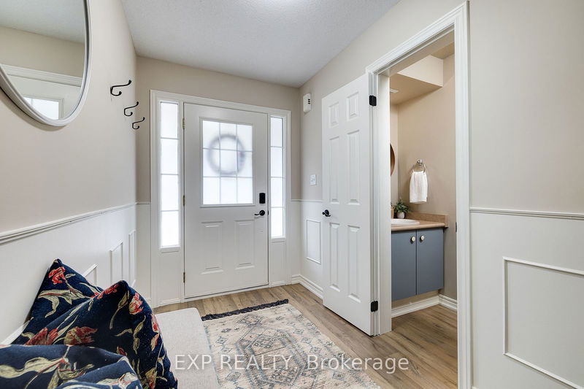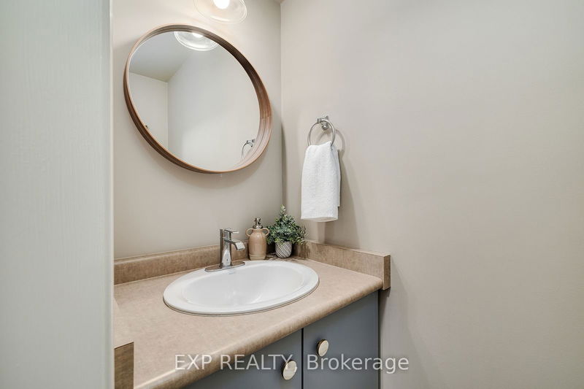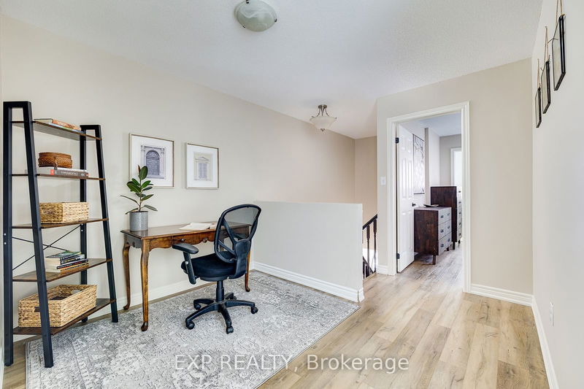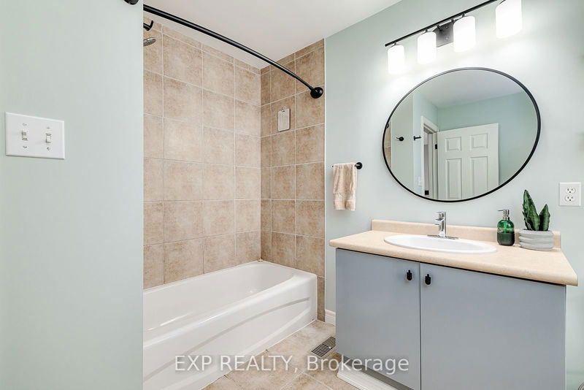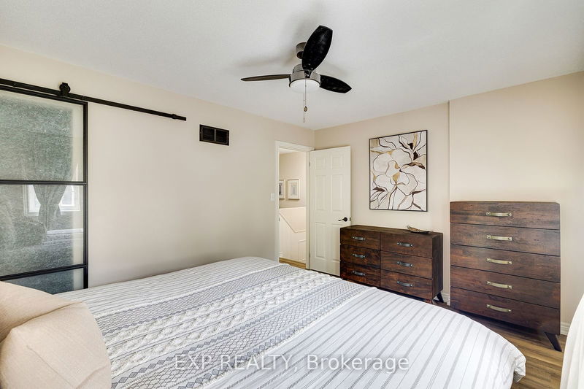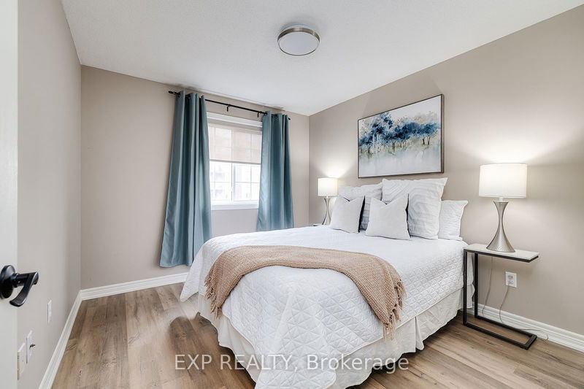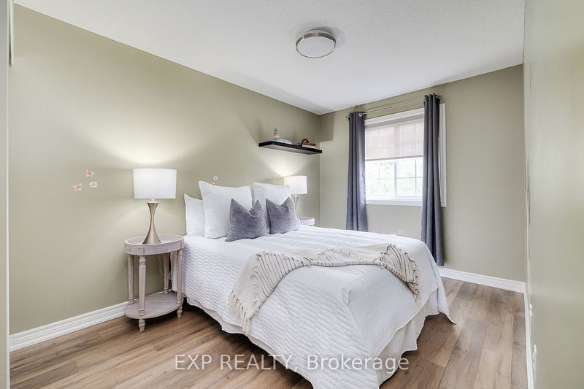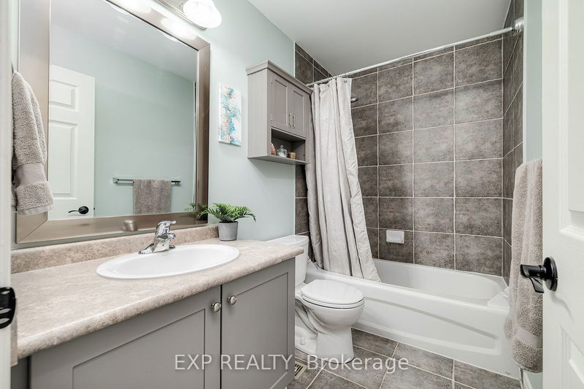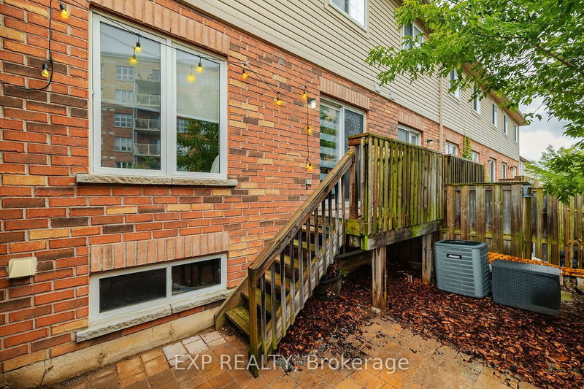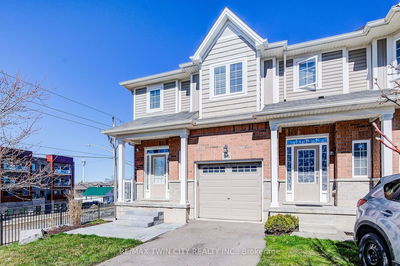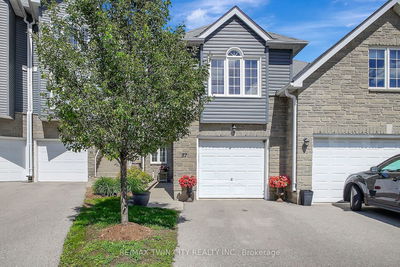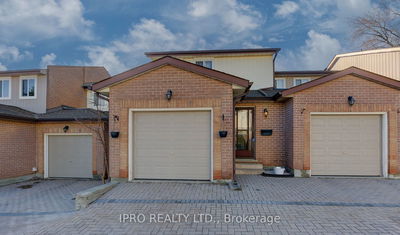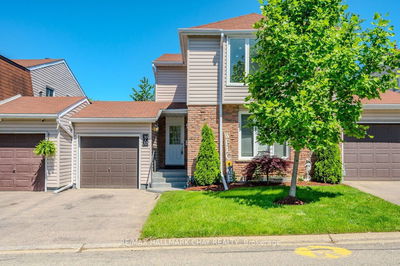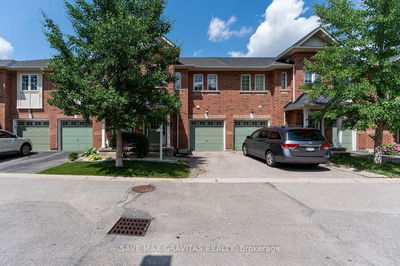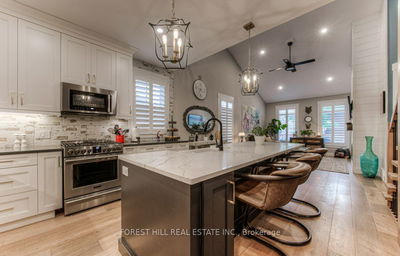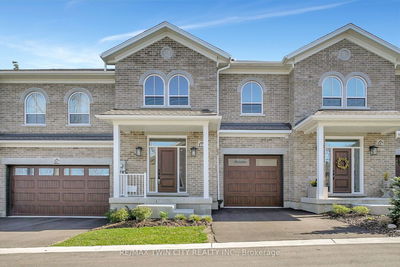Discover easy and enjoyable living in this fabulous 1,374 sqft townhome, ideally located just one block from miles of river trails perfect for biking, hiking, and cross-country skiing, with free beach access for kayaking and canoeing. Walk to the downtown core to enjoy restaurants, shopping, the library, and live theatre. Lovingly cared for and ready for flexible occupancy, this home features a walkout from the kitchen to a private deck and yard, a new roof as of July 2021, and All appliances were replaced in 2021 (stove, fridge, dishwasher, microwave, washer and dryer). The main floor boasts a 2pc bathroom, dining room, garage, kitchen, and living room; the second floor offers a 4pc bathroom, 4pc ensuite bathroom, and three bedrooms, including a primary bedroom; the basement includes storage and utility spaces. All appliances were replaced in 2021 (stove, fridge, dishwasher, microwave, washer and dryer).
详情
- 上市时间: Wednesday, July 17, 2024
- 3D看房: View Virtual Tour for 54-250 Ainslie Street S
- 城市: Cambridge
- 交叉路口: Heading south on Ainslie St S (Hwy 24), crossover Concession St (Hwy 97), The entrance to the complex will be on your right.
- 详细地址: 54-250 Ainslie Street S, Cambridge, N1R 8P8, Ontario, Canada
- 厨房: Main
- 客厅: Main
- 挂盘公司: Exp Realty - Disclaimer: The information contained in this listing has not been verified by Exp Realty and should be verified by the buyer.


