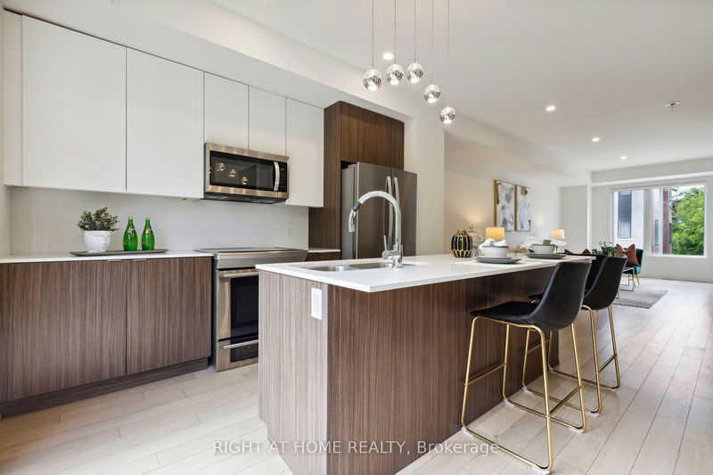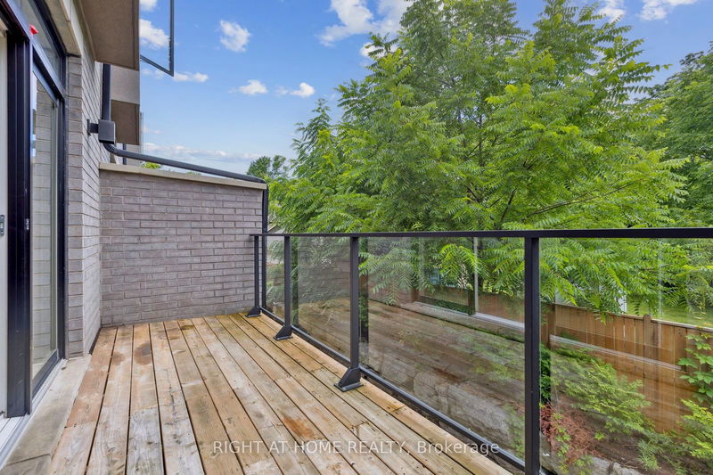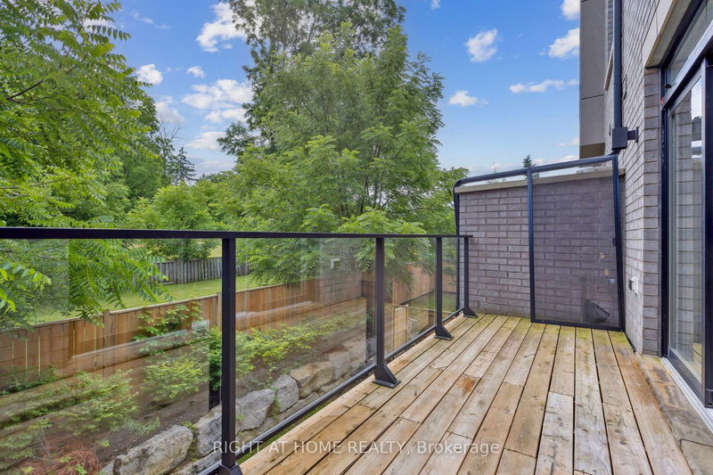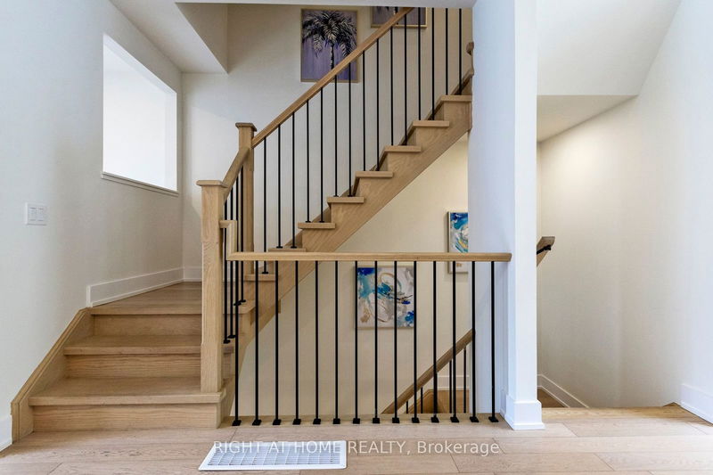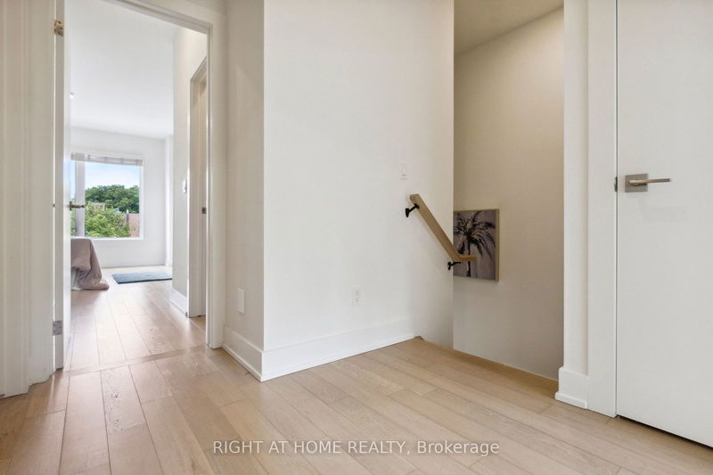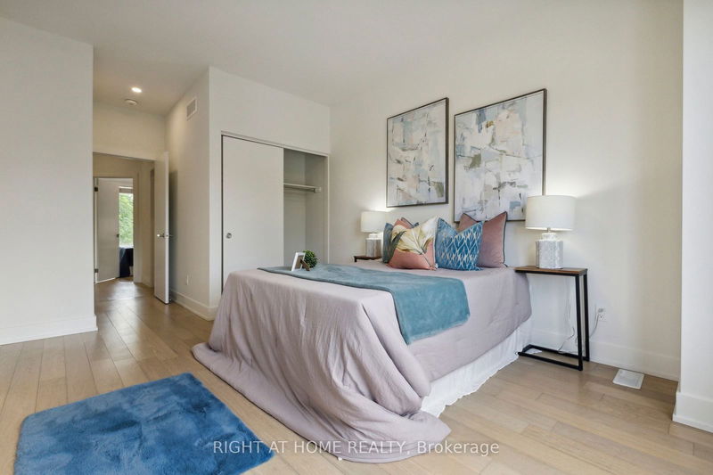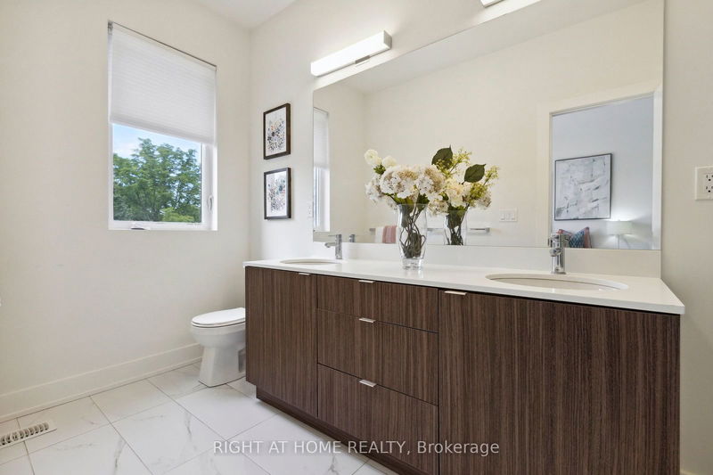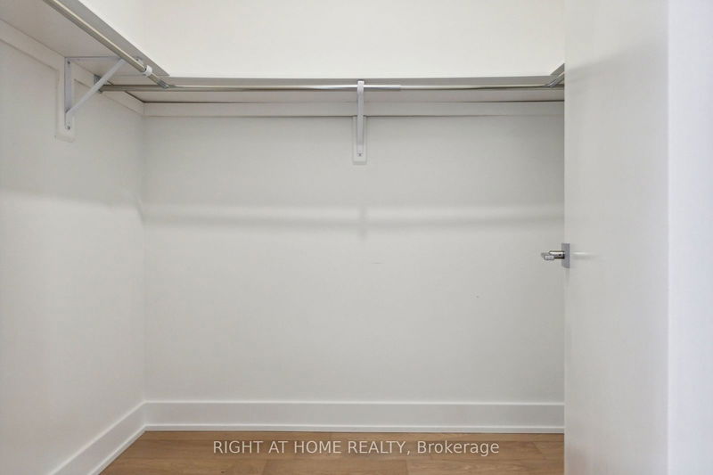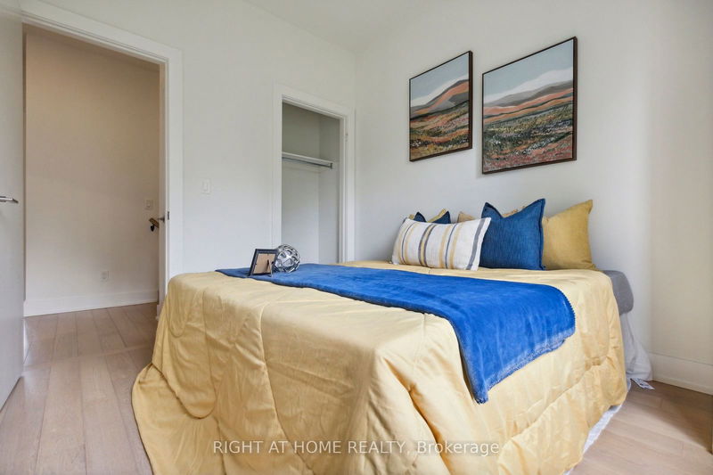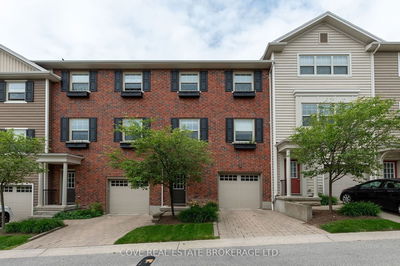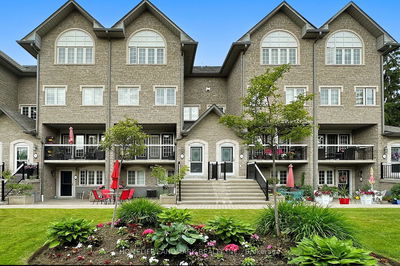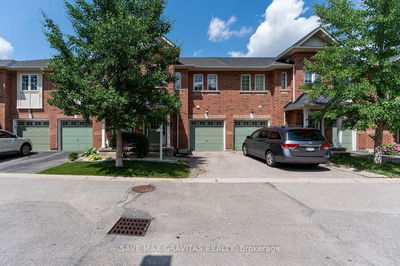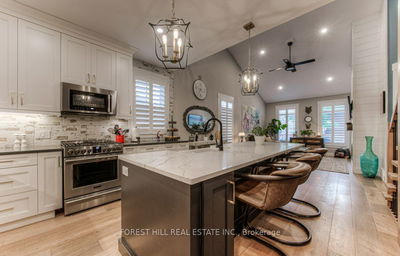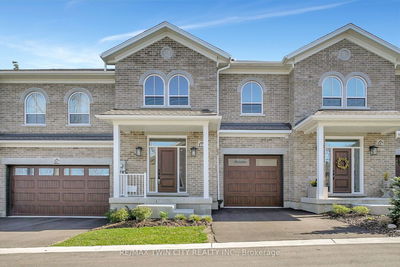Stunning, Luxurious Townhome Located in Desirable Area of Cambridge. 1841 Sq Ft Above Ground Plus Unfinished Basement. Modern Exterior Elevation w/Large Windows. This Bright, Spacious Home Features High-End Elegant Finishes, Including High Ceilings, Wide Plank Hardwood Floors, Upgraded Tiles and Quartz Counters Throughout. Ground Floor Includes Large Versatile Family Room w/Walk-Out to Landscaped, Private Backyard. 2nd Floor Features Huge Open Concept Living Room and Upgraded Kitchen w/Quartz Counters, Stainless Steel Appliances and Centre Island. Dining Area w/Walk-Out to Balcony Overlooking Backyard and Peaceful Greenery. 3rd Floor Features 3 Good-Sized Bedrooms. Primary Bedroom w/Walk-In Closet and Luxury 4 Pc Ensuite Bath w/Double Vanity, Quartz Counter and Glass Shower. Main Bath w/Upgraded Tiles and Quartz Counter. Upgraded Plumbing Fixtures and Lighting Throughout. Additional Unfinished Basement w/Potential for Additional Living Space.
详情
- 上市时间: Wednesday, September 11, 2024
- 城市: Cambridge
- 交叉路口: Concession St and Ainslie St S
- 详细地址: 9-107 Concession Street, Cambridge, N1R 0C1, Ontario, Canada
- 家庭房: Hardwood Floor, W/O To Patio, Pot Lights
- 客厅: Hardwood Floor, Open Concept, Pot Lights
- 厨房: Hardwood Floor, Quartz Counter, Centre Island
- 挂盘公司: Right At Home Realty - Disclaimer: The information contained in this listing has not been verified by Right At Home Realty and should be verified by the buyer.














