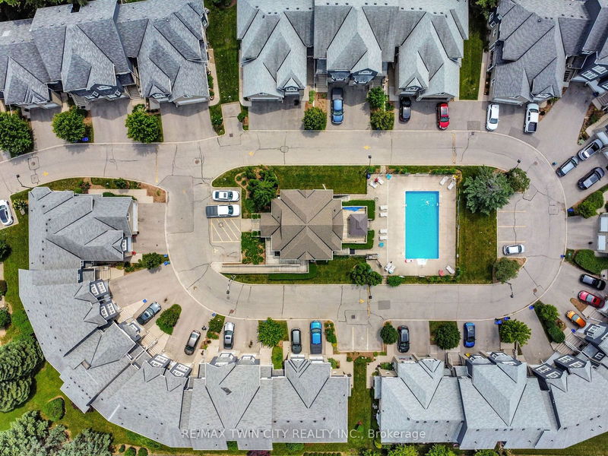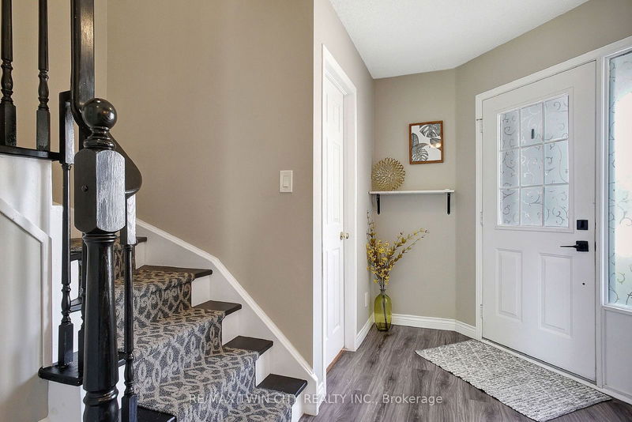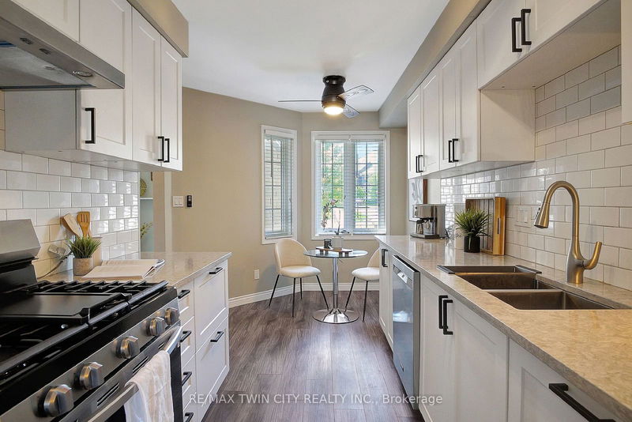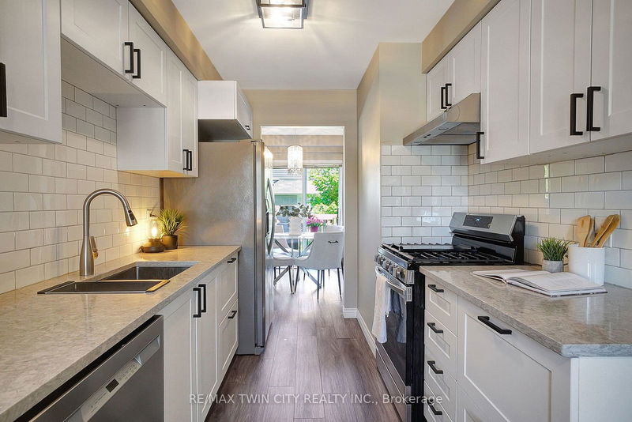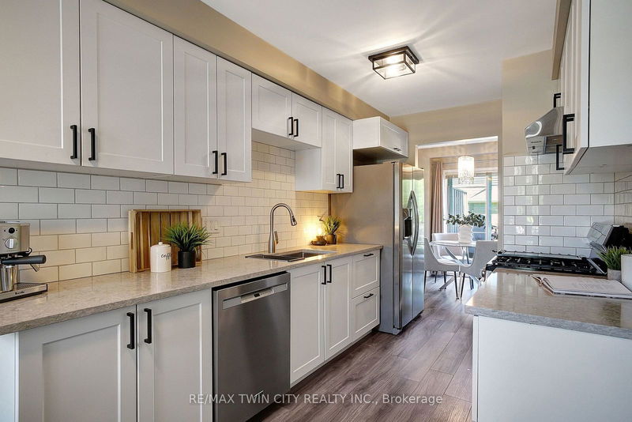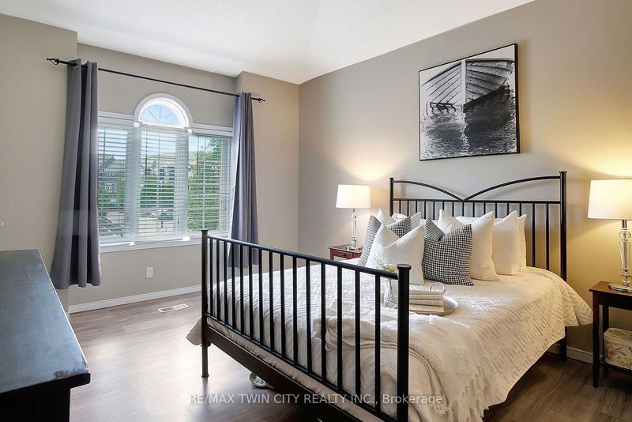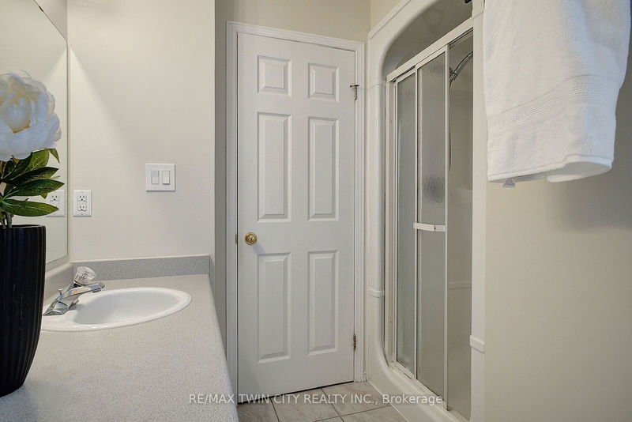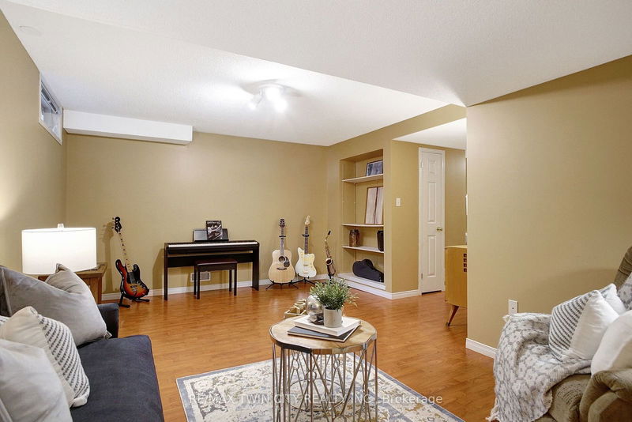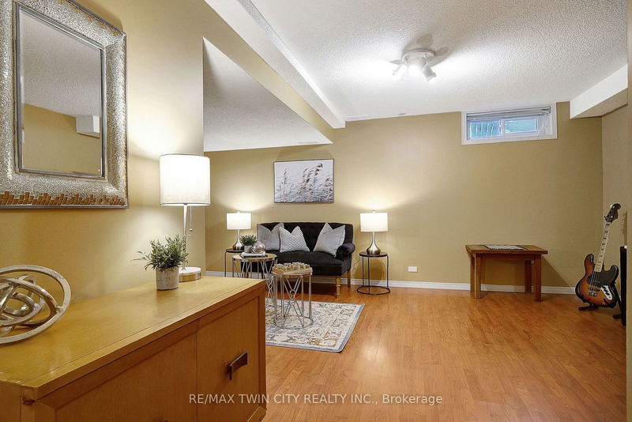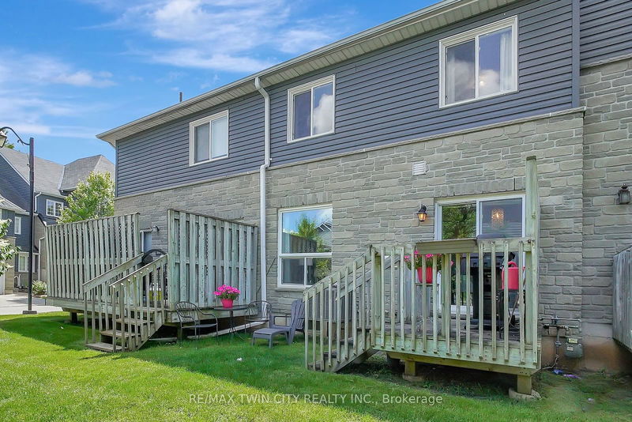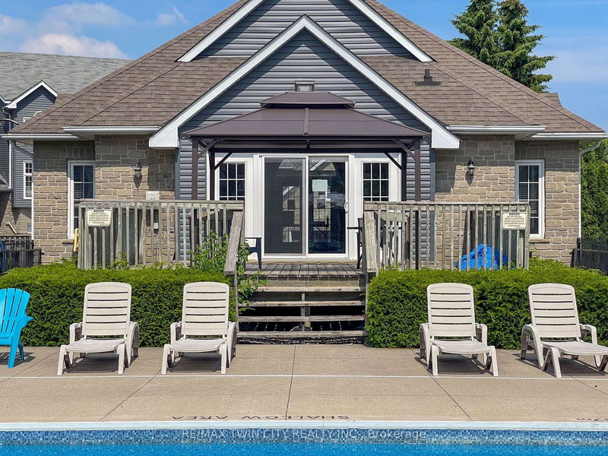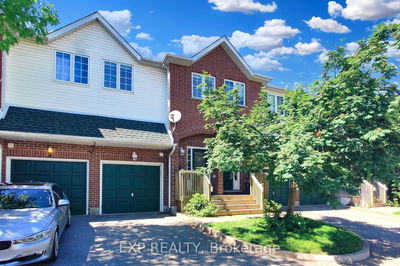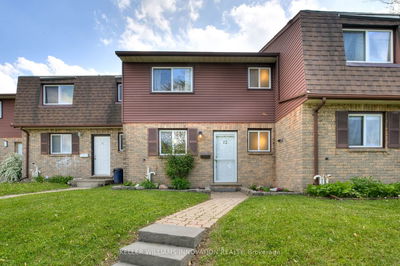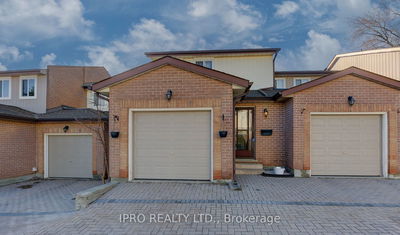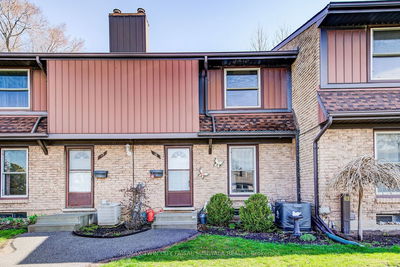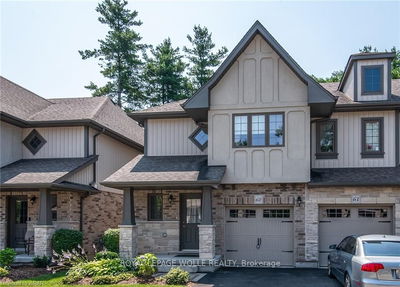Welcome to 57-199 Saginaw Parkway, this 3 bed, 2 + 1 bath home offers the best of both worlds - peaceful suburban retreat with easy access to urban conveniences. You will be greeted by a spacious and inviting living area, perfect for entertaining guests or enjoying a quiet evening with your loved ones. The open concept layout seamlessly connects the living rm, dining area, and kitchen, creating a cohesive space that is both functional and stylish. The kitchen boasts modern appliances, ample storage space, and a breakfast bar. Whether you are preparing a quick meal or hosting a dinner party, this well-appointed kitchen will meet all your culinary needs. Upstairs, you will find 3 generously sized bedrms. The primary bedrm features a spacious walk-in closet, 4-piece ensuite with whirlpool bath, and spacious layout extending a tranquil sanctuary for relaxation. The additional bedrms are perfect for a growing family or can be utilized as a home office or a hobby room. Fully finished basement adds valuable square footage to this already spacious home, offering a versatile area that can be transformed into a family room, home theatre, or a playroom for the kids. The possibilities are endless, ensuring that everyone in the household can find their own space to relax and unwind. This property also features an attached garage and private use driveway providing secure and hassle-free parking along with additional storage. A highlights of this property is the community pool, offering a refreshing oasis during the hot summer months. Take a dip, or lounge by the poolside - the choice is yours. With its prime location, this condo offers easy access to all amenities, including shopping centers, restaurants, parks, and schools. Commuting is a breeze with the nearby Hwy 401, providing quick routes to major cities and employment centers. Condo Fees include water, building insurance, maintenance, pool and more! Don't miss the opportunity to make this beautiful townhouse your new home.
详情
- 上市时间: Wednesday, June 19, 2024
- 3D看房: View Virtual Tour for 57-199 Saginaw Pkwy
- 城市: Cambridge
- 交叉路口: Franklin Blvd. or Townline Rd. > Saginaw Prkwy.
- 详细地址: 57-199 Saginaw Pkwy, Cambridge, N1T 1T9, Ontario, Canada
- 厨房: Main
- 客厅: Main
- 挂盘公司: Re/Max Twin City Realty Inc. - Disclaimer: The information contained in this listing has not been verified by Re/Max Twin City Realty Inc. and should be verified by the buyer.


