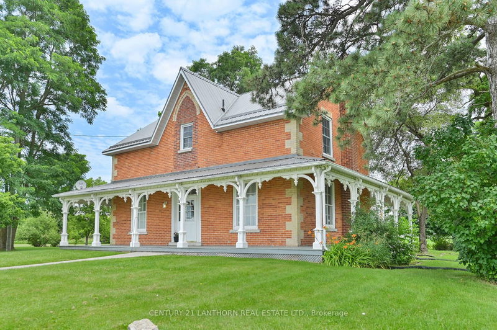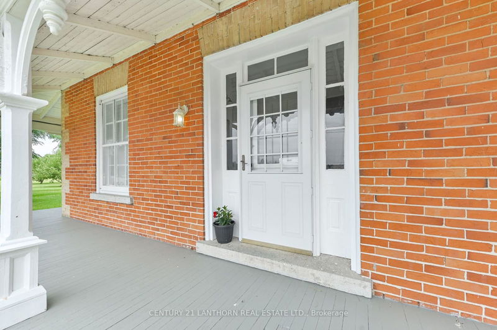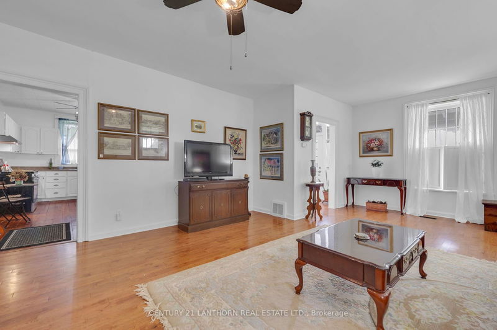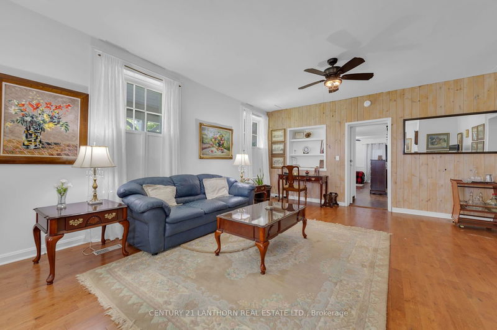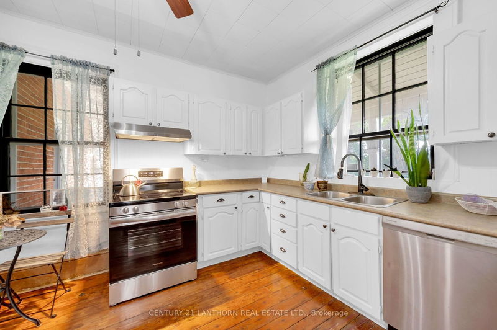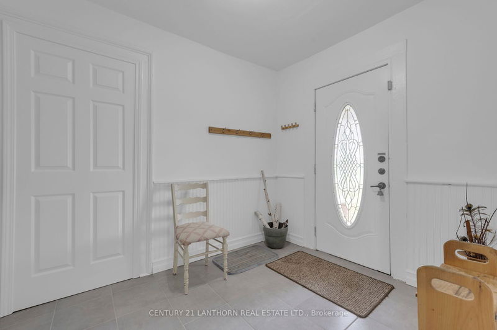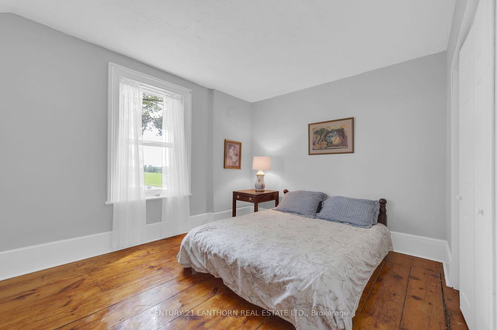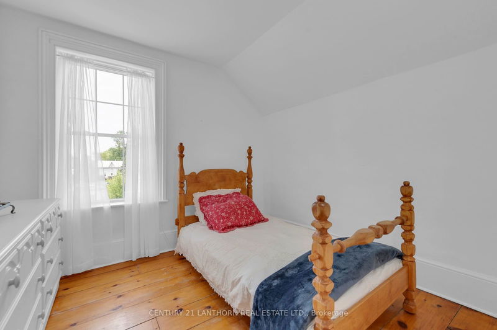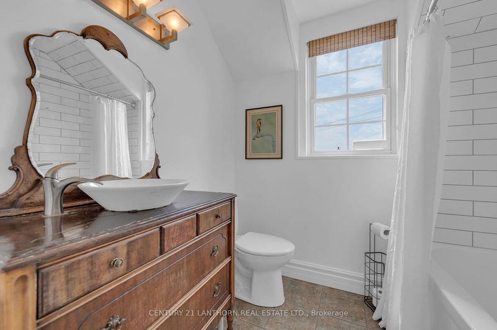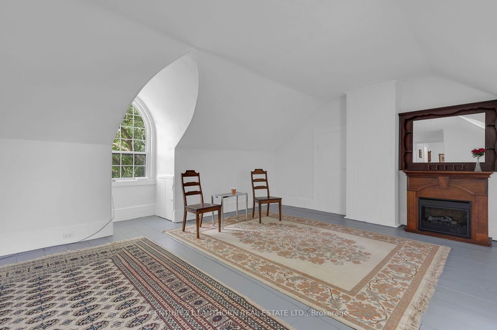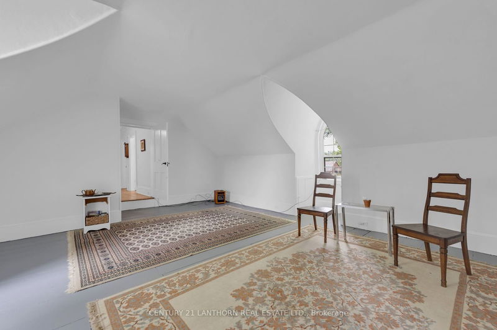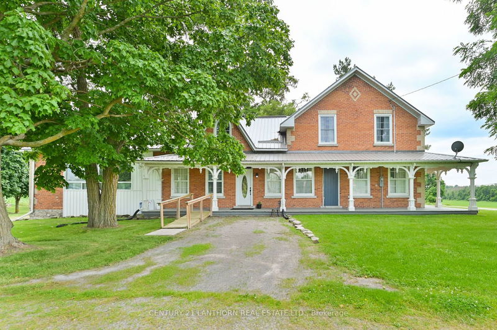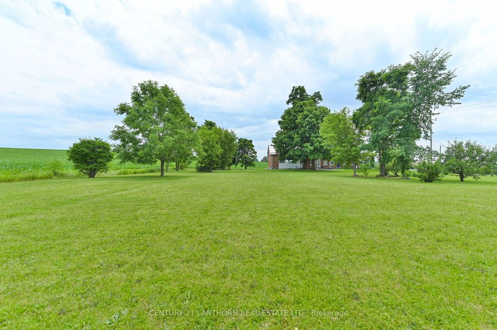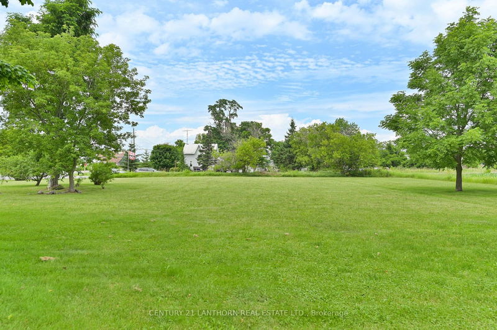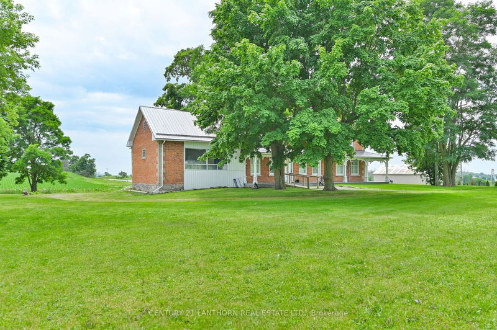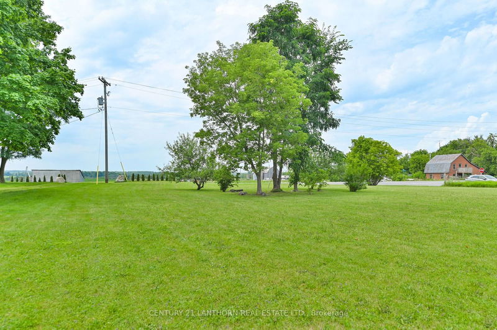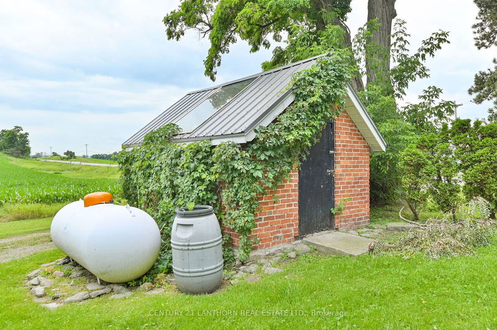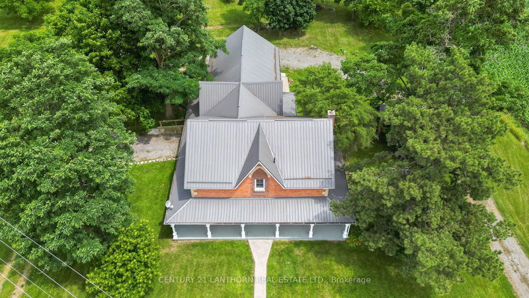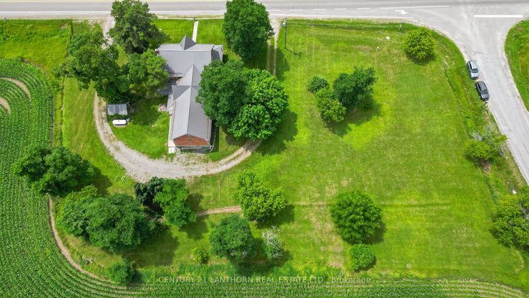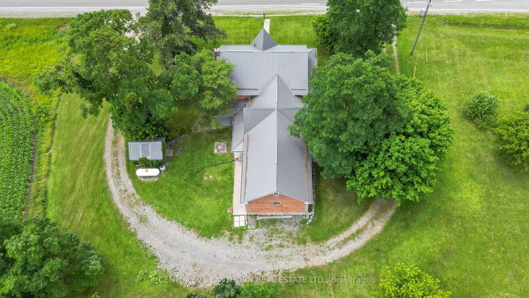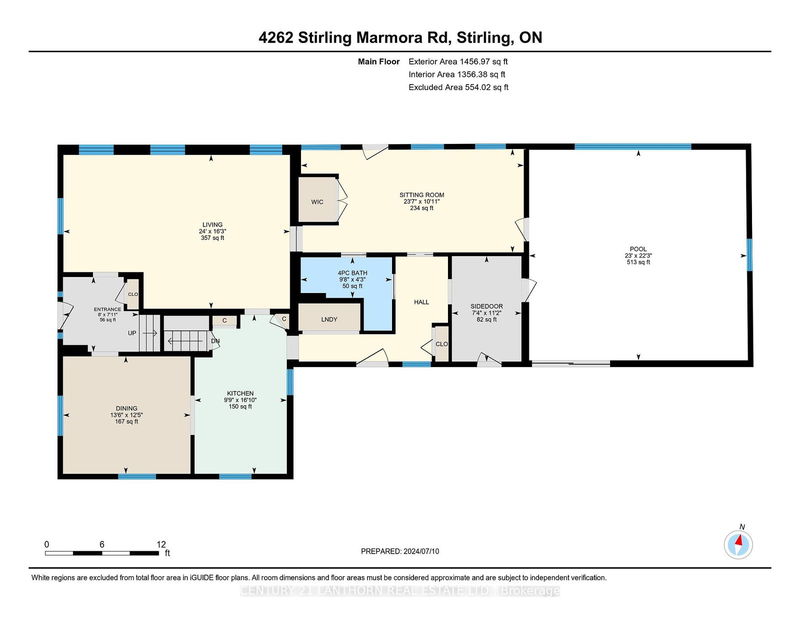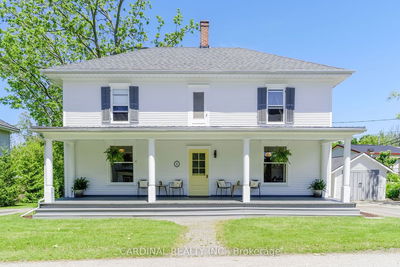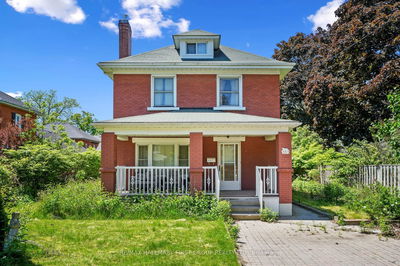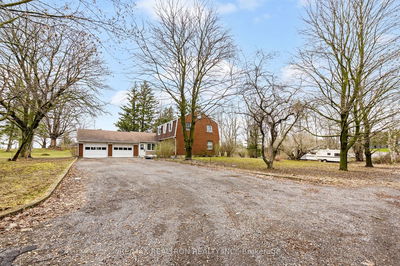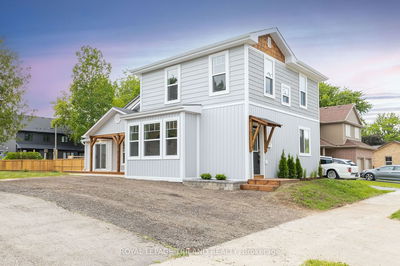Welcome to 4262 Stirling-Marmora Rd., located on the outskirts of Stirling. This lovely South West facing 2 storey century home built in 1850, features many updates, blended with original charm. With over 2800 sq ft of living space this home has plenty of room for the whole family. The main level features a beautifully kept kitchen looking out onto the rolling landscape. Lots of room to entertain guests in the large size living room that flows nicely into the family/sitting room. Indoor concrete pool offers lots of options, including revitalizing into an indoor swim oasis or converting into potential sunroom. Full bath and laundry featured on main level as well as hardwood floors throughout. The second level boasts 5 charming bedrooms, including a large primary bedroom and a full bath with a tiled tub surround. Second level features beautifully finished original flooring and baseboard. Opportunity to use as primary residence or rent out as Airbnb when not using it or both with separate entrances, zoning also allows for a bed and breakfast. Step outside and enjoy the beautiful sunsets from your wrap around verandah and enjoy the beauty of the mature trees, including apple and pear trees bearing fruit every year, scattered on the property. Enjoy the small pond in the backyard with it's own waterfall. Expansive level 1 acre lot provides lots of opportunity for outdoor activities, gardening, or potential expansion. Brick garden shed great for storage. Circle driveway provides convenient and easy access onto Stirling-Marmora road. Great location between Toronto and Ottawa, and only 30 mins to Belleville. Located close to many lakes and trails in the area for the nature enthusiast. Septic pumped and inspected fall 2023, steel roof, upgraded plumbing and electrical, custom storm windows on main level and newer windows upstairs. This beautiful century home is sure to tick a lot of boxes. Don't miss out on this country gem!!
详情
- 上市时间: Wednesday, July 10, 2024
- 3D看房: View Virtual Tour for 4262 Stirling-Marmora Road
- 城市: Stirling-Rawdon
- 交叉路口: Stirling-Marmora Rd./Harold Rd.
- 厨房: Main
- 客厅: Main
- 家庭房: Main
- 挂盘公司: Century 21 Lanthorn Real Estate Ltd. - Disclaimer: The information contained in this listing has not been verified by Century 21 Lanthorn Real Estate Ltd. and should be verified by the buyer.

