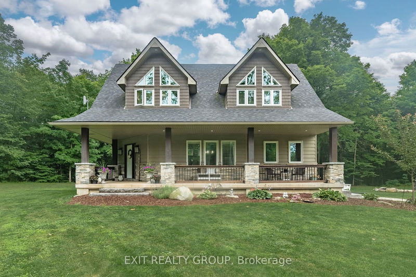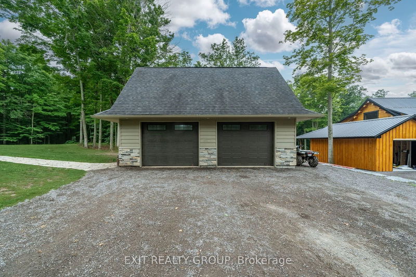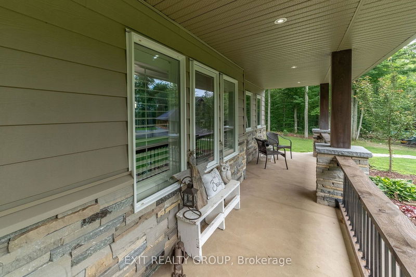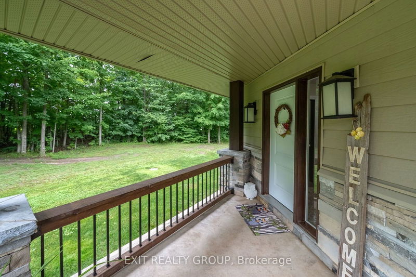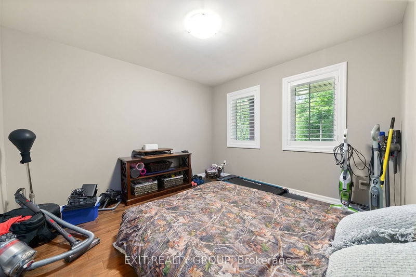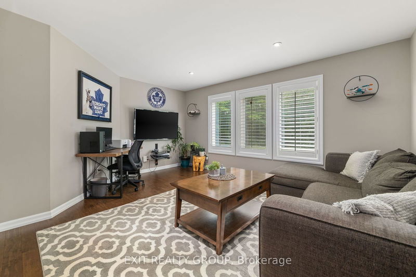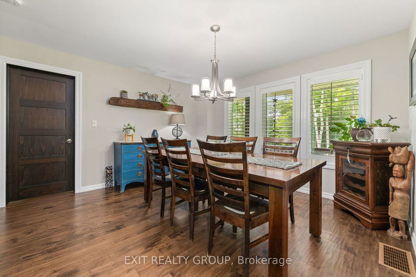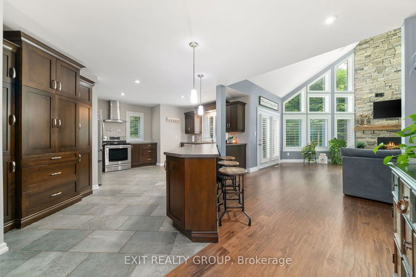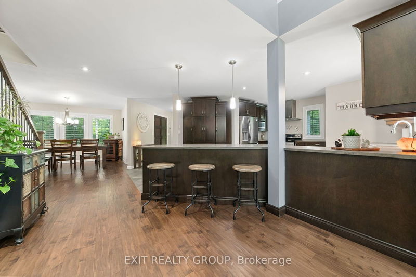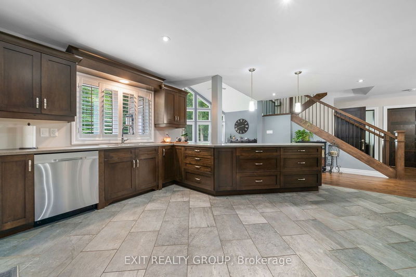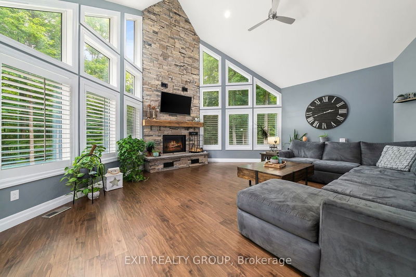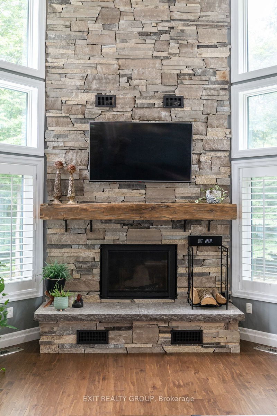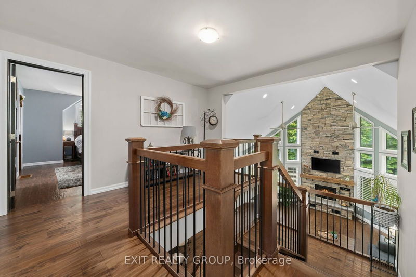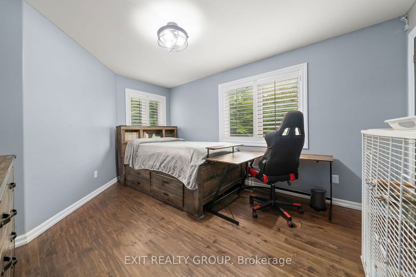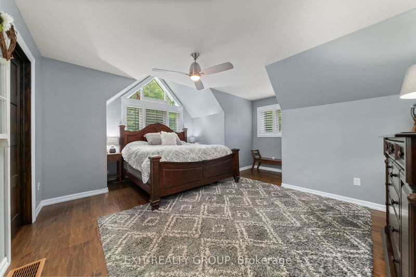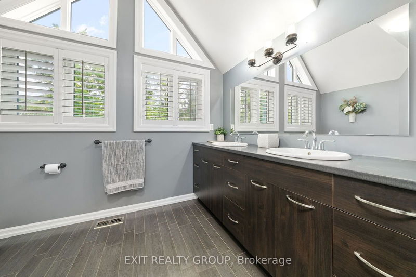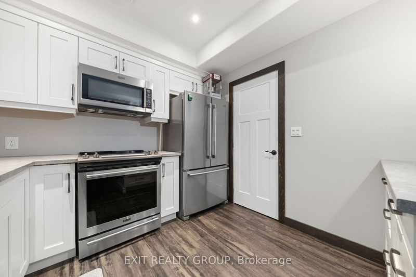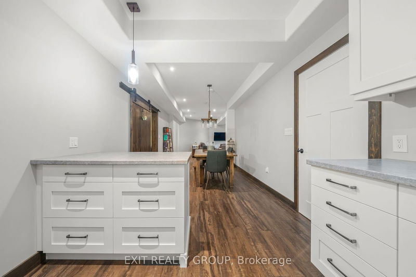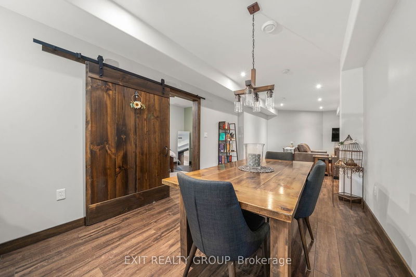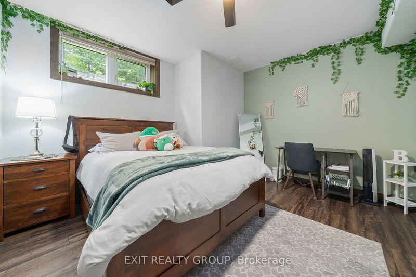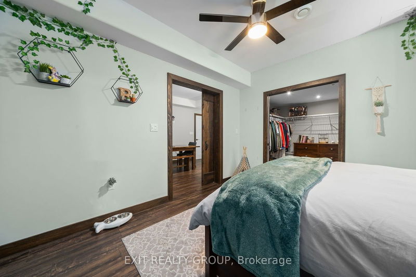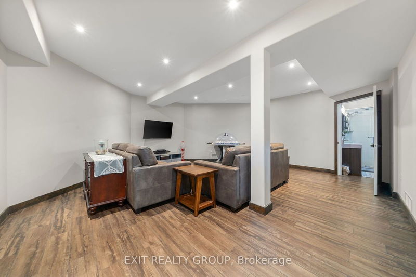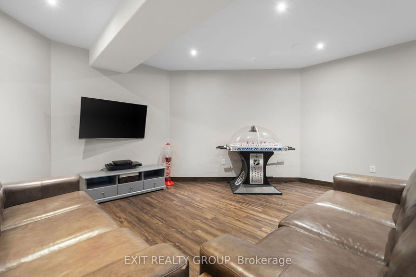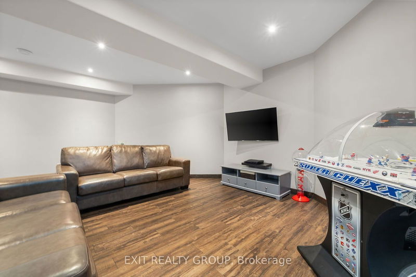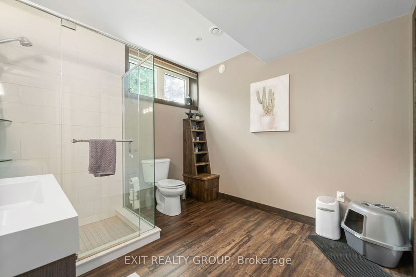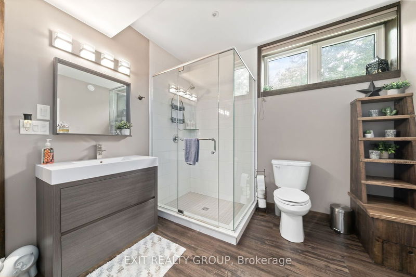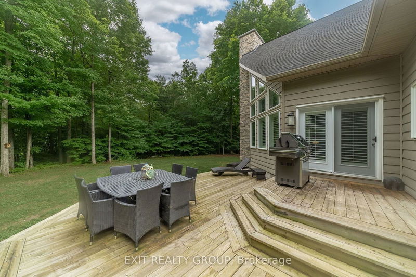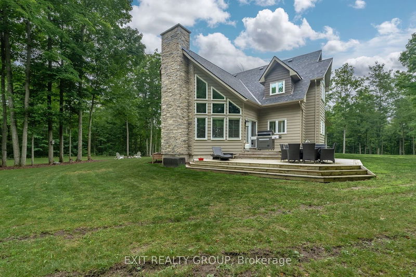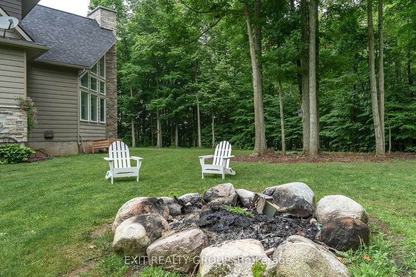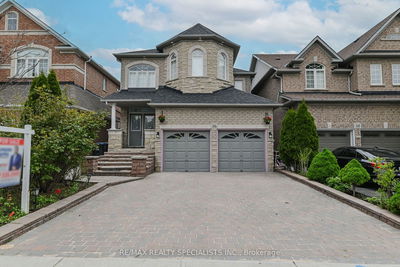This exquisite custom-built 6-bedroom, 4-bathroom, 2 kitchen home, with 2 car garage nestled on 1.48 acres. Designed with an open-concept layout, offers comfort with elegance. Step inside to be greeted by a welcoming foyer with a generous double closet. The expansive kitchen is a culinary masterpiece, equipped with custom drawers, high-end appliances, and a central island ideal for any chef. The formal dining room is perfect for entertaining, while the great room captivates with its 25-foot ceiling, floor-to-ceiling windows, and striking stone wall with a wood stove, creating a grand yet inviting atmosphere. On the main floor, you'll find two spacious bedrooms, offering ample accommodation for family and guests. Upstairs, three additional bedrooms include a luxurious master suite featuring an ensuite bathroom with a walk-in shower, double vanity, and a walk-in closet. The lower level is a hub for entertainment and relaxation, featuring a large rec room and a sizable in-law suite. This suite includes a high-end kitchen with a peninsula and a dining area, ensuring comfort and privacy for extended family or guests. Outside, the large 2-car garage provides plenty of parking space and a workshop area, perfect for hobbyists or additional storage needs. This remarkable home is a blend of luxury and functionality - schedule a viewing today to experience it for yourself!
详情
- 上市时间: Wednesday, September 04, 2024
- 城市: Stirling-Rawdon
- 交叉路口: McConnell Rd & Stirling-Marmora Rd
- 详细地址: 123 McConnell Road, Stirling-Rawdon, K0K 3E0, Ontario, Canada
- 客厅: Fireplace
- 厨房: Ground
- 厨房: Bsmt
- 挂盘公司: Exit Realty Group - Disclaimer: The information contained in this listing has not been verified by Exit Realty Group and should be verified by the buyer.

