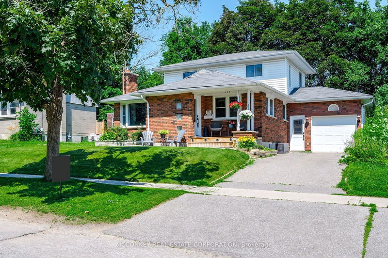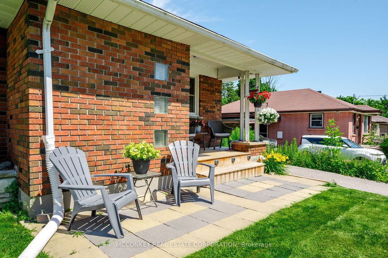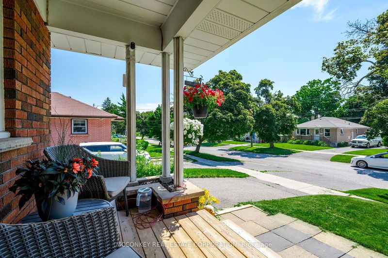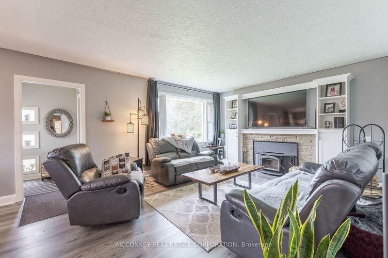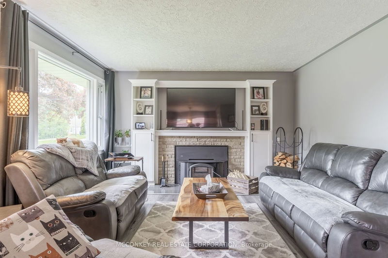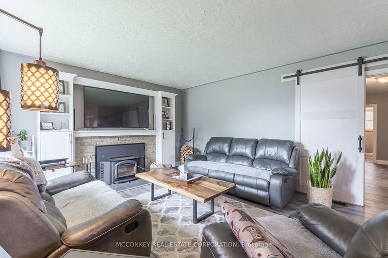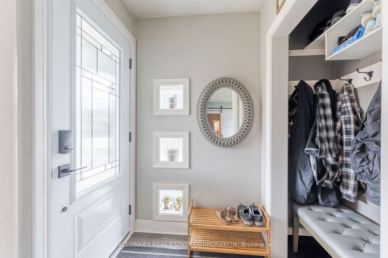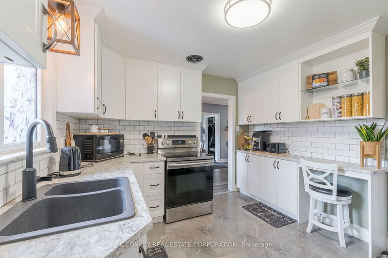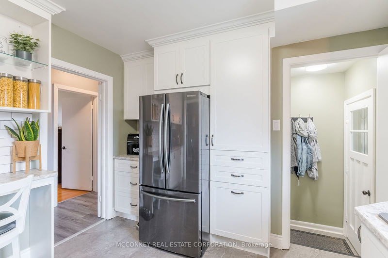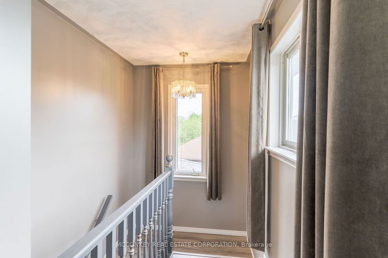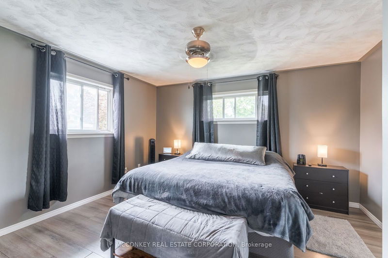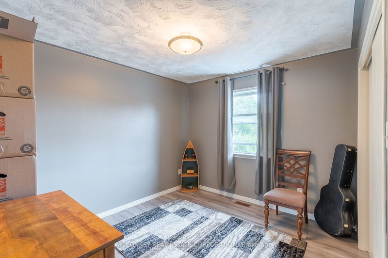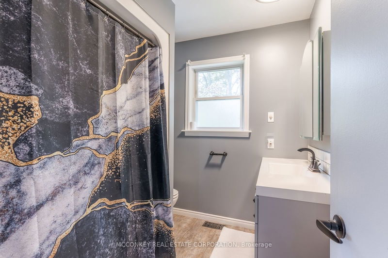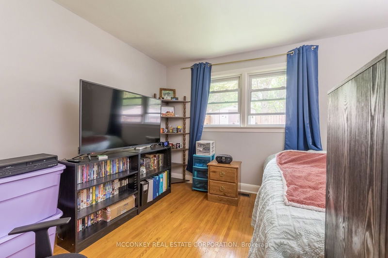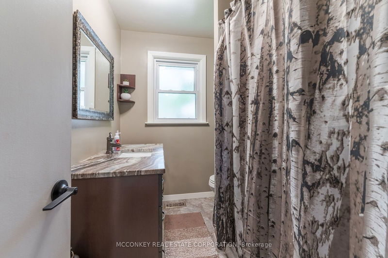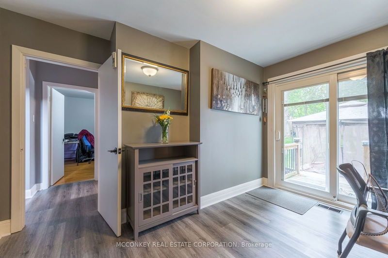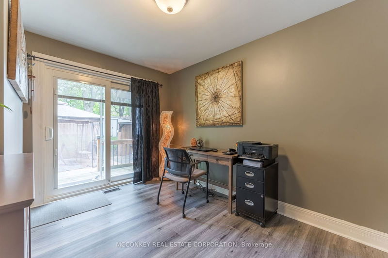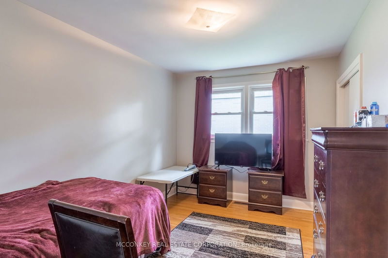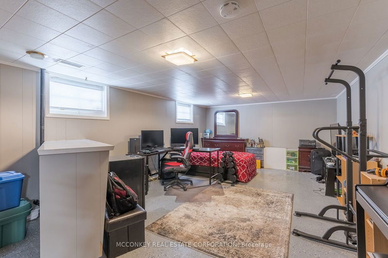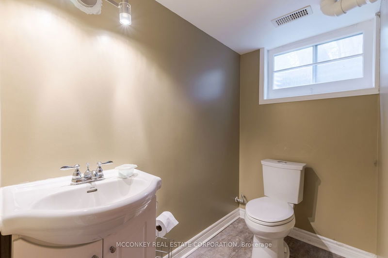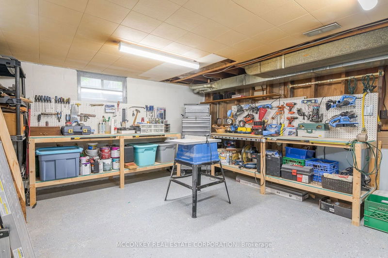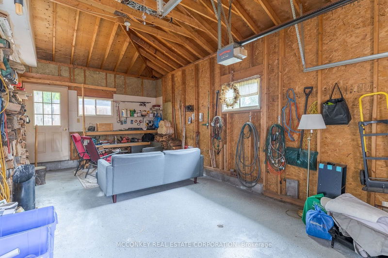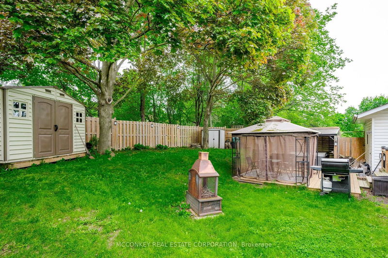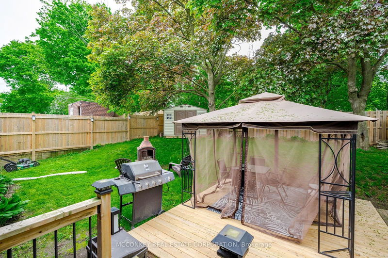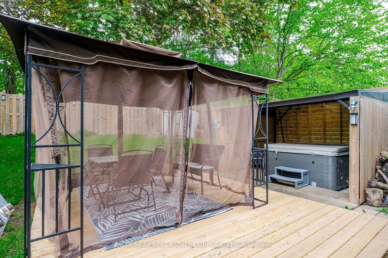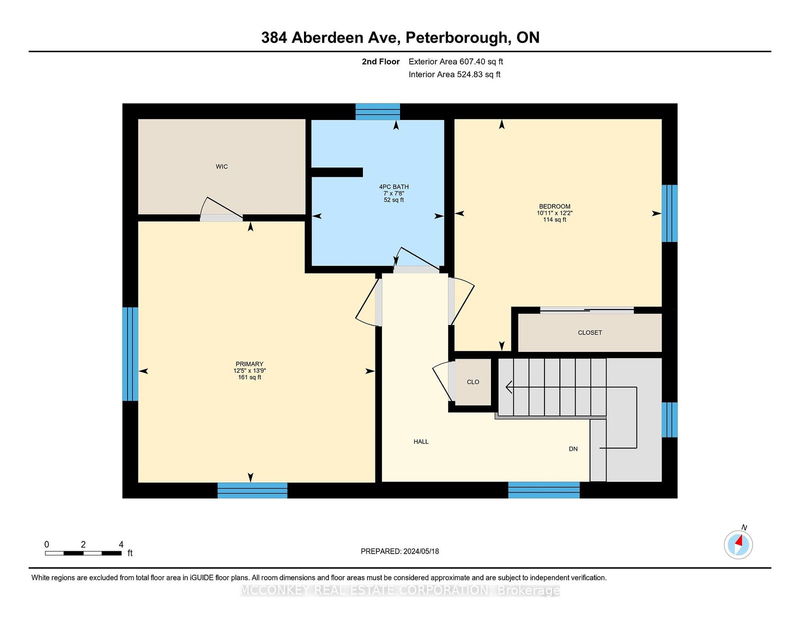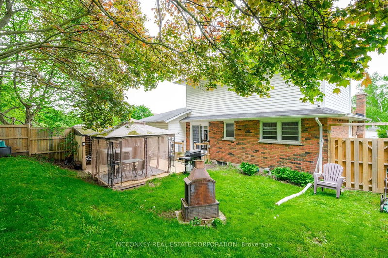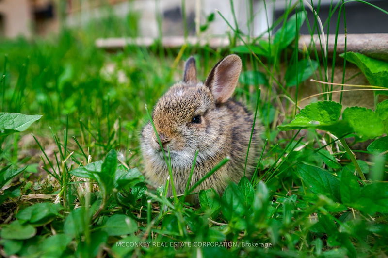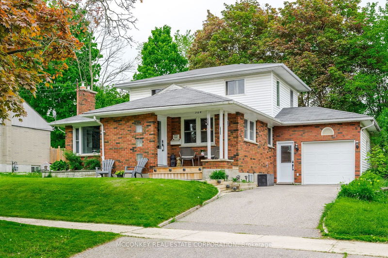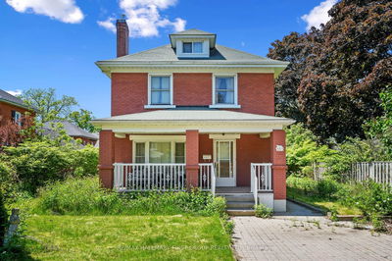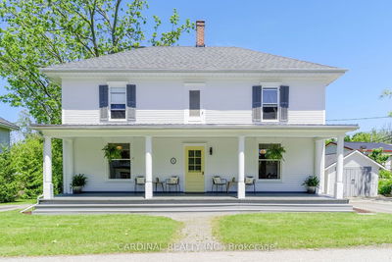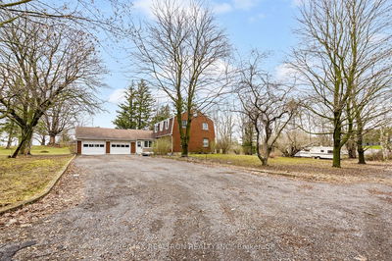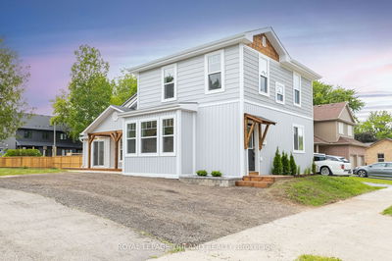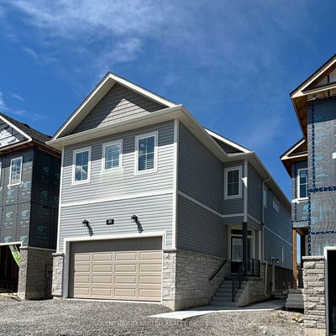N. end quiet established area, Beautiful 5-bedroom, 2,500 sq. ft. of living space, modern luxury & timeless tradition. New modern white kitchen is sure to impress with stylish subway tile backsplash, & ample counter space. Enjoy endless opportunities for entertaining in the spacious backyard, featuring a brand-new deck, includes hot tub (6 years old ), & fully fenced, child/pet-friendly yard. This exquisite North End home offers the perfect combination of comfort, style & functionality, complete with a large living room, dining area, & 3 bedrooms on the main floor. The lower level features a cozy rec room, 2-pc bathroom, and laundry/storage room, while the upper level boasts a luxurious primary bedroom with walk-in closet and 5th bedroom/home office, complemented by an updated 4-pc bathroom. Additional amenities include a large attached garage, newer forced air gas furnace, & C/A. Located in a desirable area near shopping, parks, schools, and hospital, this home is a true gem for families and investors seeking the ultimate combination of style, comfort & convenience.
详情
- 上市时间: Monday, July 08, 2024
- 3D看房: View Virtual Tour for 384 Aberdeen Avenue
- 城市: Peterborough
- 社区: Northcrest
- 详细地址: 384 Aberdeen Avenue, Peterborough, K9H 4X6, Ontario, Canada
- 客厅: Hardwood Floor
- 厨房: Main
- 挂盘公司: Mcconkey Real Estate Corporation - Disclaimer: The information contained in this listing has not been verified by Mcconkey Real Estate Corporation and should be verified by the buyer.

