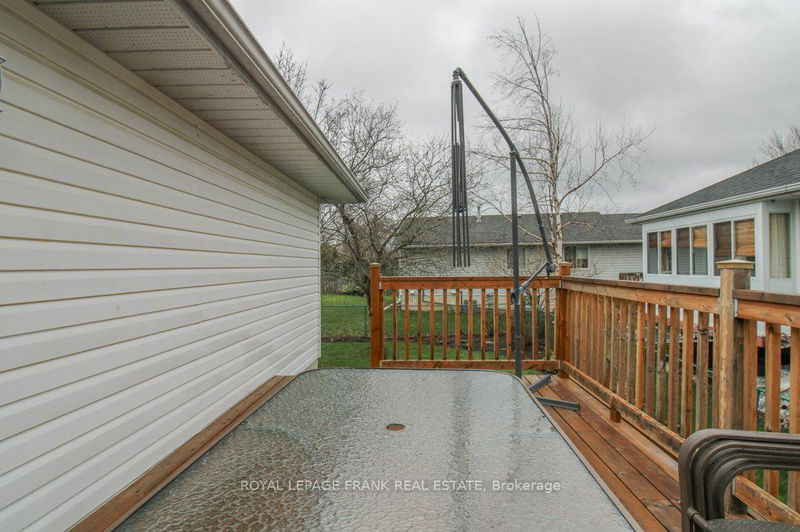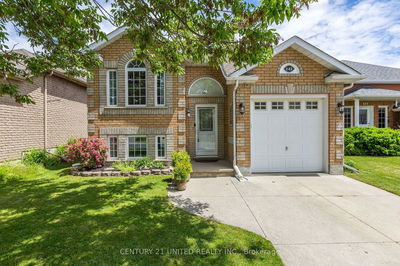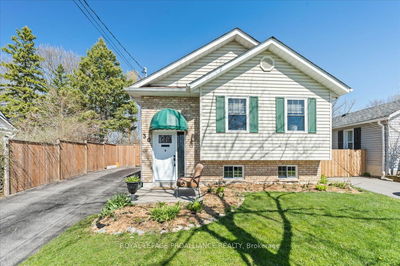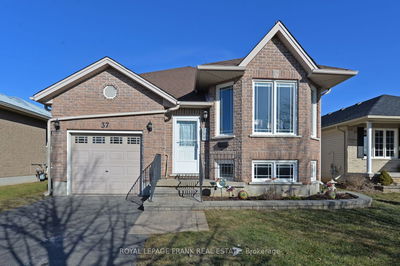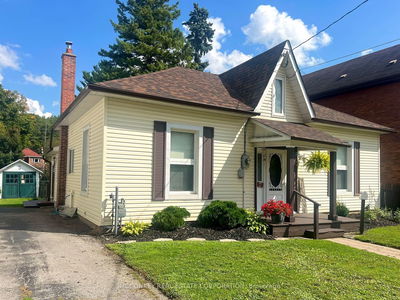Beautifully maintained, conveniently located raised bungalow layout with bedrooms on both levels, offers privacy and flexibility. Open living and dining area with eat-in kitchen and easy access to the deck and fenced yard. Two bedrooms, full bath and main floor laundry allows for one level living should you choose, or laundry could be moved back to the utility room should you prefer. Bright lower level with family space, two bedrooms and second full bathroom. Close to amenities, walking and biking trails. Attached single car garage completes this home. Close to Trent U, public transit. Potential for in-law suite. Pre-list inspection available.
详情
- 上市时间: Friday, June 14, 2024
- 3D看房: View Virtual Tour for 239 Franmor Drive
- 城市: Peterborough
- 社区: Ashburnham
- 详细地址: 239 Franmor Drive, Peterborough, K9H 7M4, Ontario, Canada
- 客厅: Main
- 厨房: Main
- 挂盘公司: Royal Lepage Frank Real Estate - Disclaimer: The information contained in this listing has not been verified by Royal Lepage Frank Real Estate and should be verified by the buyer.





































