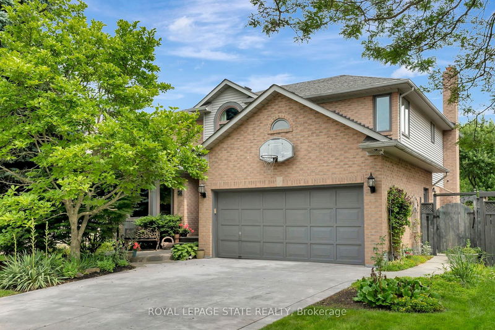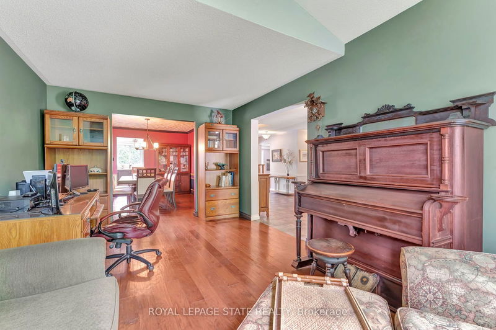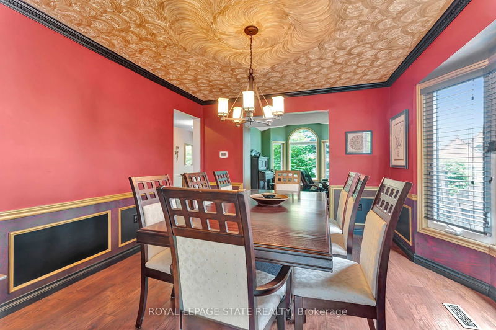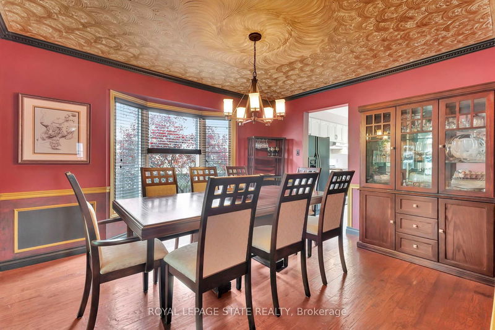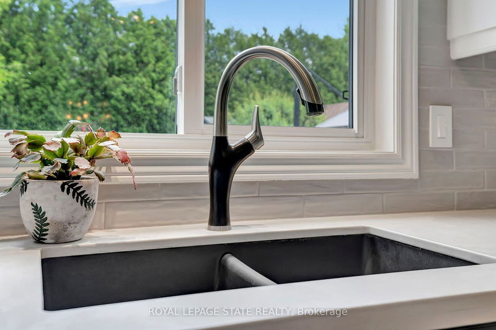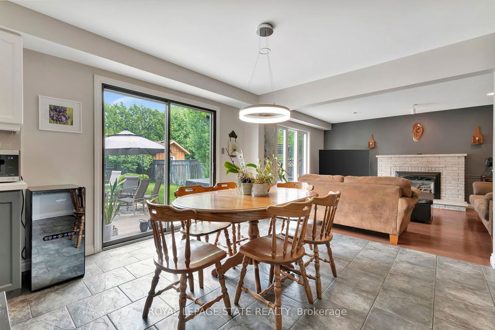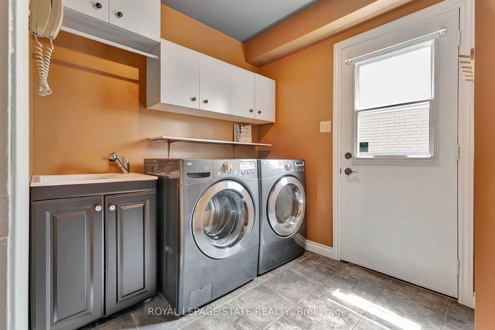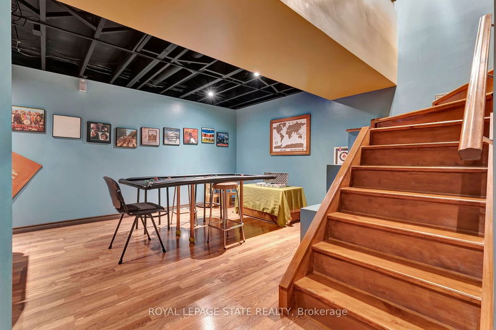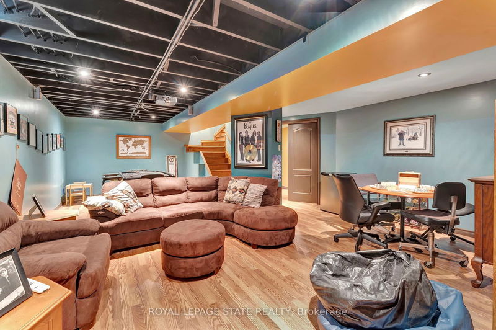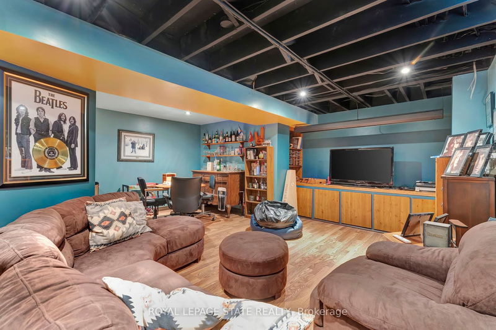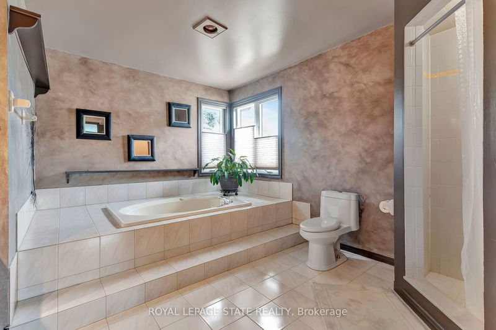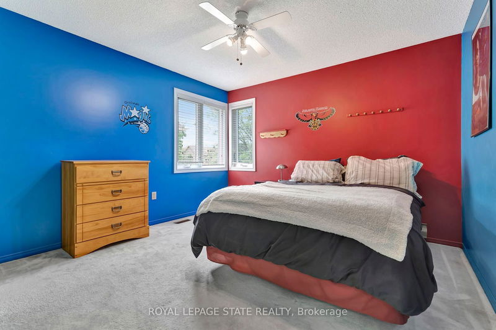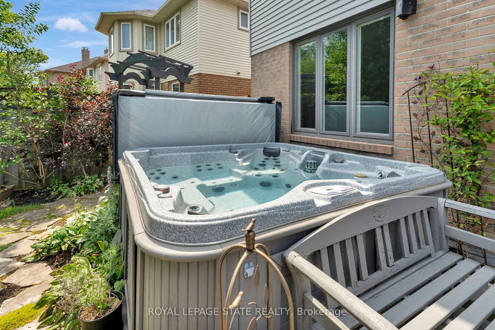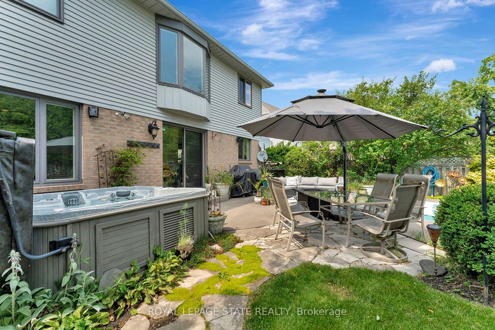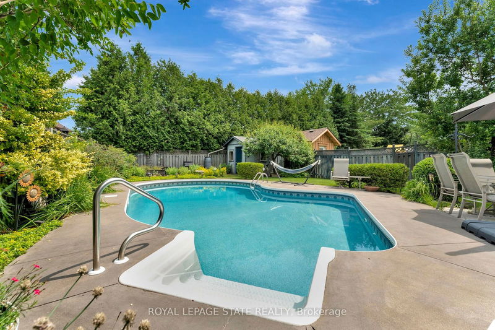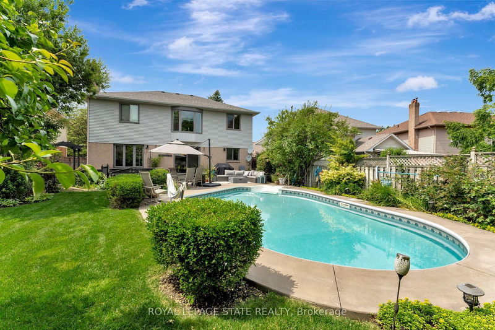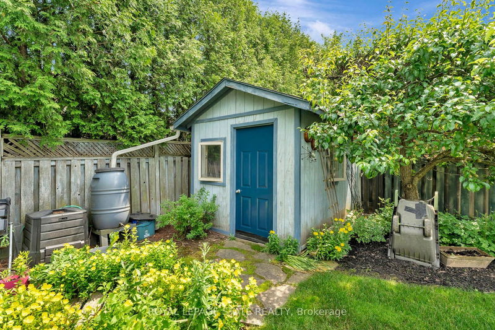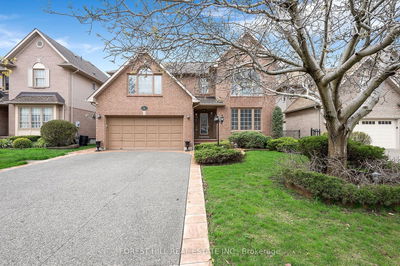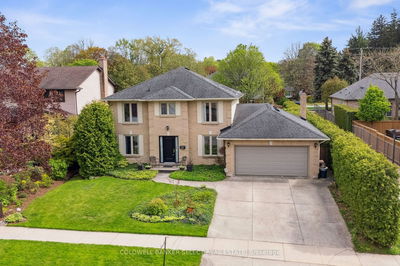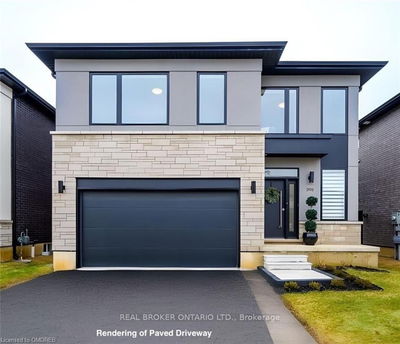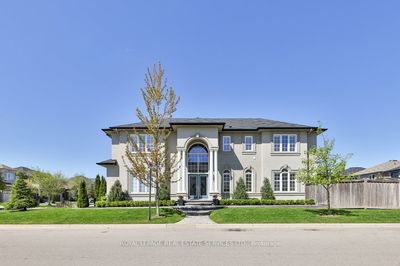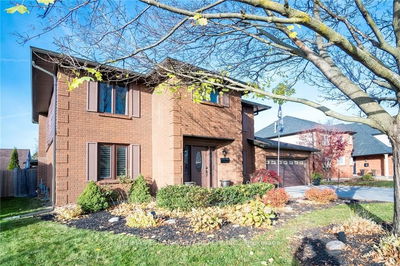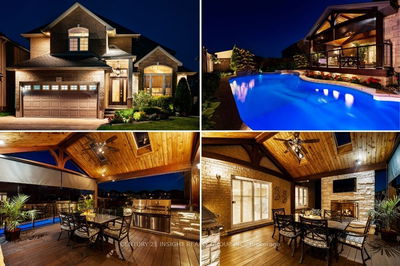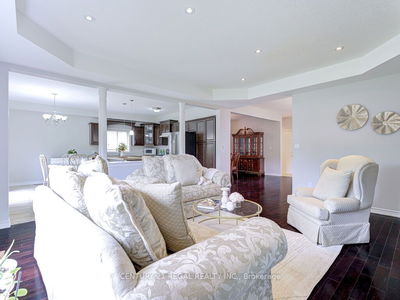Get inside to view this great family sized home on an exceptionally large lot, complete with inground pool, close to every amenity.With a traditional centre hall plan layout, this large family home features a main floor family room with a living room and diningroom. Engineered hardwood and ceramic tile on the main floor are easy to maintain, the large kitchen with plenty of cabinets features an island, and walk out to the backyard patio for ease of entertaining. 4 large bedrooms complete the upper floor, the master with a 5 pc ensuite and additional window overlooks the beautiful backyard, 3 large bedrooms share a 5 pc main bath.The basement is completely finished with a family/games room, storage space, wine storage, and a potential 5th bedroom, there is a rough in for apotential bathroom. There is a gas fireplace, and an abundance of pot lights throughout.This original owner home, at nearly 2700 sqft is sure to please. The windows, furnace, a/c and shingles have all been updated.
详情
- 上市时间: Monday, July 08, 2024
- 3D看房: View Virtual Tour for 36 Springfield Boulevard
- 城市: Hamilton
- 社区: Meadowlands
- 交叉路口: Kitty Murray, Banbury
- 详细地址: 36 Springfield Boulevard, Hamilton, L9K 1H8, Ontario, Canada
- 客厅: Hardwood Floor
- 厨房: Eat-In Kitchen
- 家庭房: Hardwood Floor
- 挂盘公司: Royal Lepage State Realty - Disclaimer: The information contained in this listing has not been verified by Royal Lepage State Realty and should be verified by the buyer.

