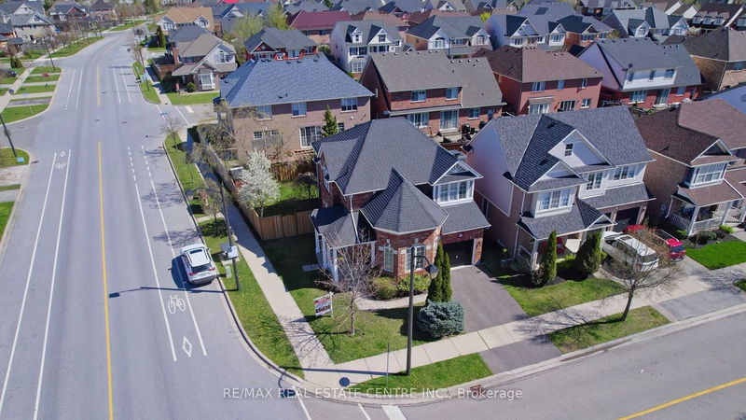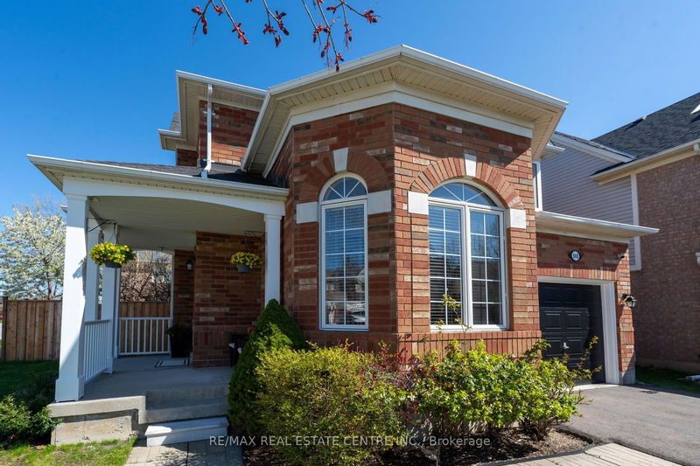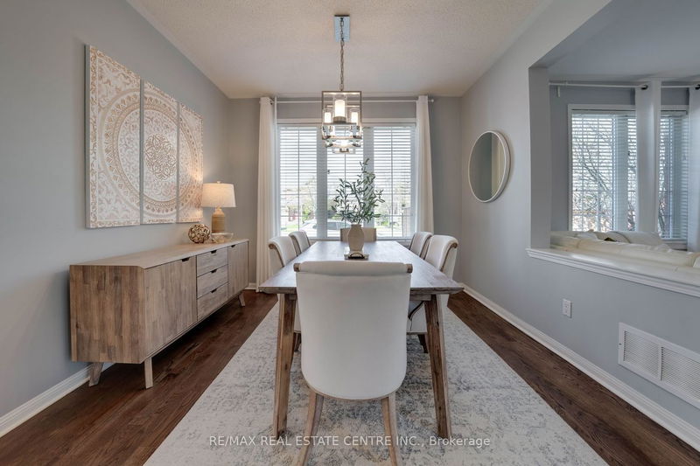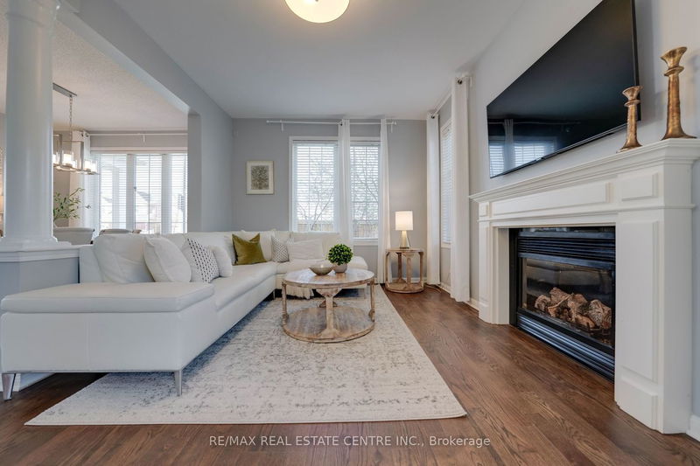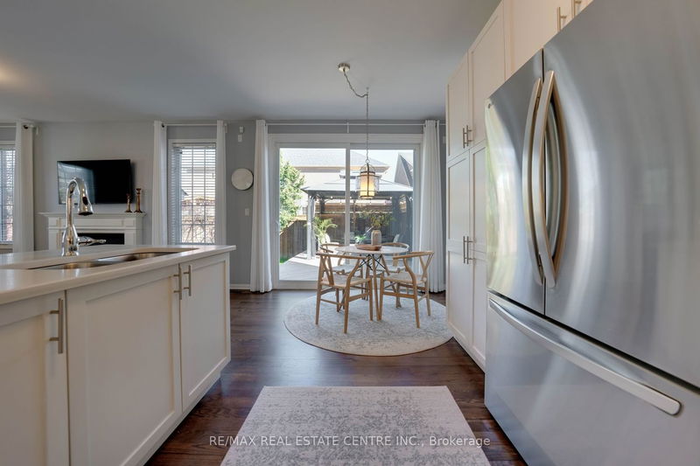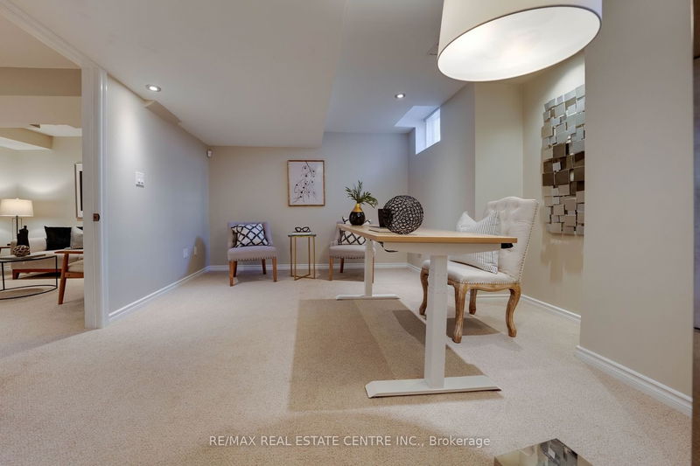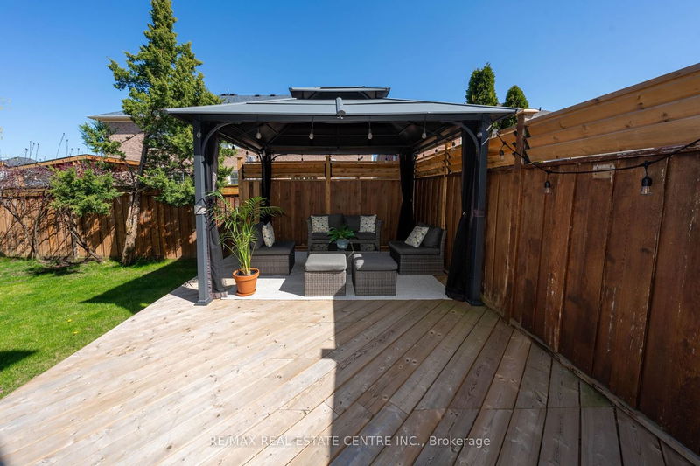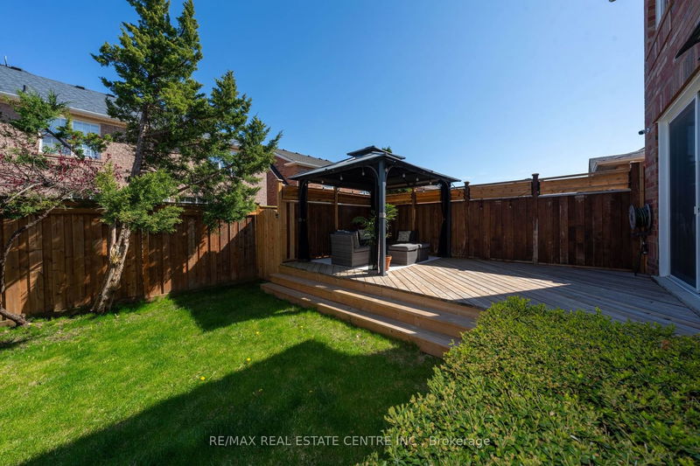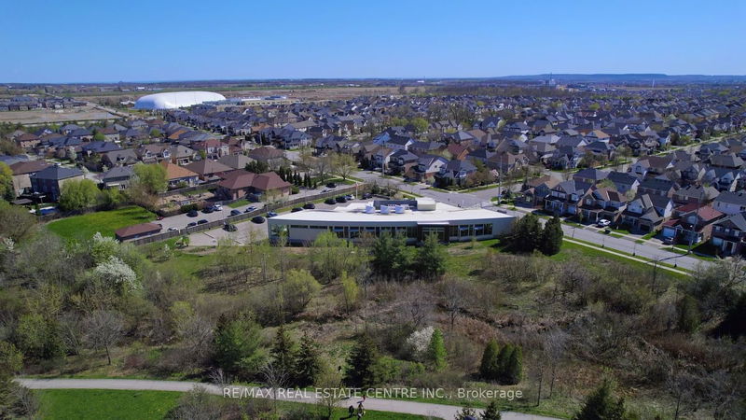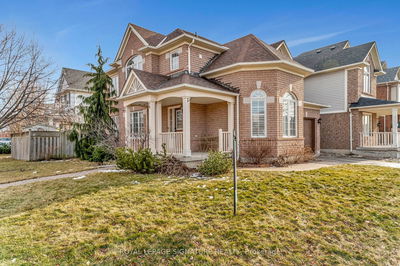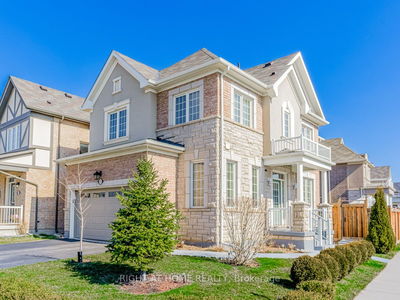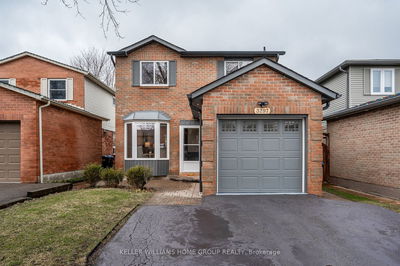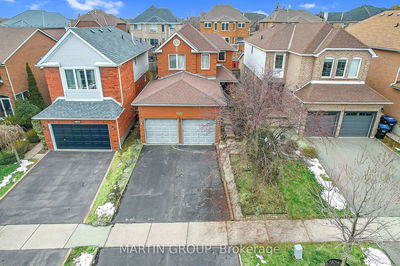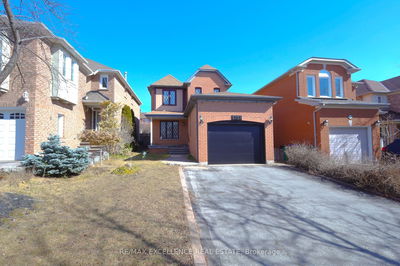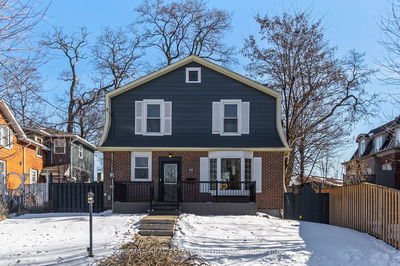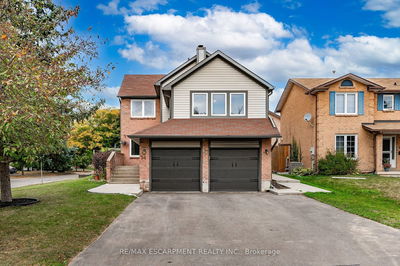Stunning Mattamy-built Wyndham model on a premium 56' wide corner lot in Milton's sought-after Beaty neighbourhood with lovely curb appeal & abundant sunshine throughout the day. Walking distance to Top rated schools, see attached report.5 min drive to GO & HWY 401/407,Walk to public library, trails & close to shopping plazas. Almost 1900 sqft + finished basement, this home features 9 ft ceilings, an open concept layout & modern finishes that make this home truly a showstopper. Hardwood flooring on the main + second levels with separate living, dining & family areas. The Gourmet kitchen features shaker style cabinets, quartz counters & new high end stainless steel appliances with gas stove, breakfast bar & breakfast area. The family room features a gas fireplace & an open concept design. Large windows bring in lots of natural light. Step outside from the large patio doors and enjoy the privacy of mature trees in the 55' ft wide backyard, complete with a new deck and gazebo, a space made great for backyard entertainment with extra entrance through fence doors. Enjoy the king size master bedroom suite with an ensuite bath w/ separate shower & soaker tub & walk-in closet. Generous 2nd & 3rd bedrooms & a 2nd floor laundry complete the upper level. The finished basement is beautifully set up with a large rec room & office space with a 3 pc rough-in for bath. The garage has an inside access from the home and is fully insulated & finished. Lots of street parking for guests. Lots of walking trails & ponds with easy access to James Snow Pkwy/highway 401, 407. Don't miss out on this beautiful home!
详情
- 上市时间: Friday, May 03, 2024
- 3D看房: View Virtual Tour for 948 Hollinrake Crescent
- 城市: Milton
- 社区: Beaty
- 交叉路口: Trudeau/Clarke
- 详细地址: 948 Hollinrake Crescent, Milton, L9T 5T5, Ontario, Canada
- 客厅: Hardwood Floor, Separate Rm, Cathedral Ceiling
- 厨房: Quartz Counter, Stainless Steel Appl, Breakfast Bar
- 家庭房: Hardwood Floor, Gas Fireplace
- 挂盘公司: Re/Max Real Estate Centre Inc. - Disclaimer: The information contained in this listing has not been verified by Re/Max Real Estate Centre Inc. and should be verified by the buyer.

