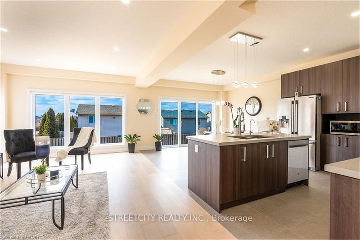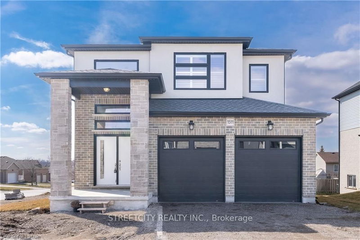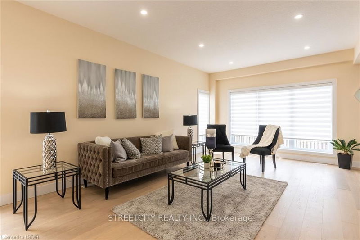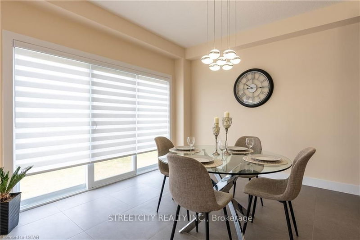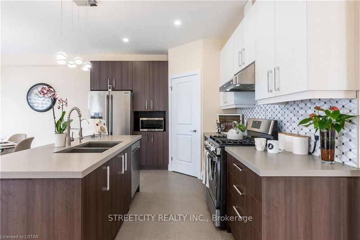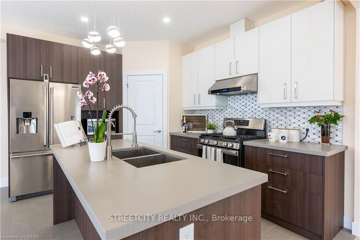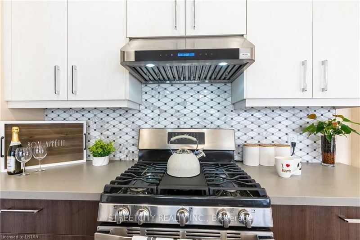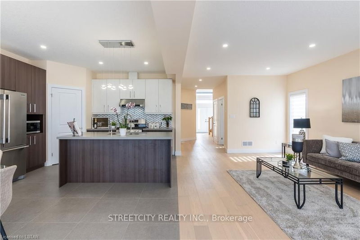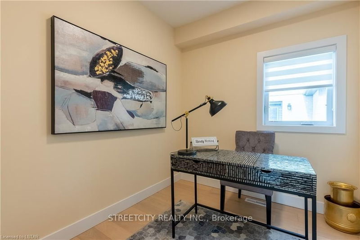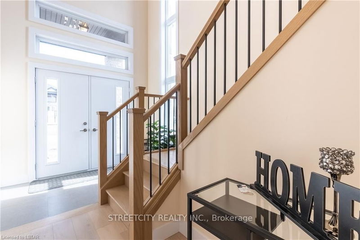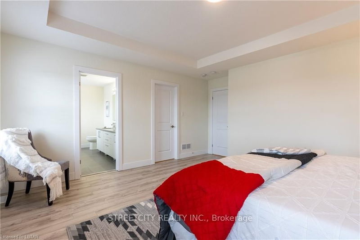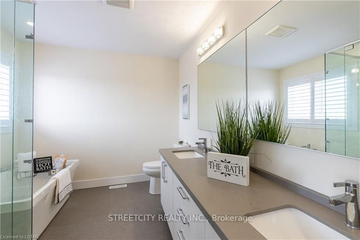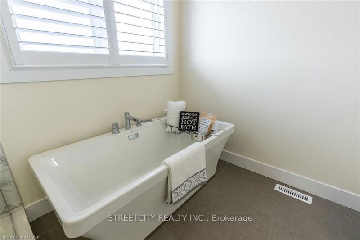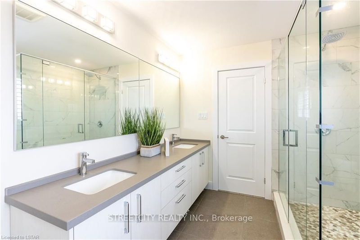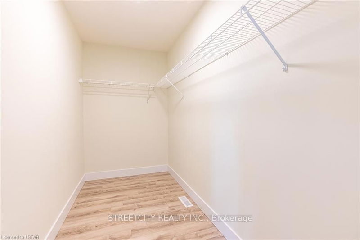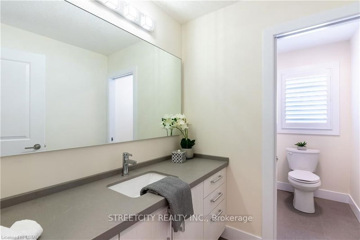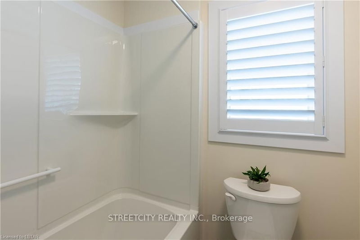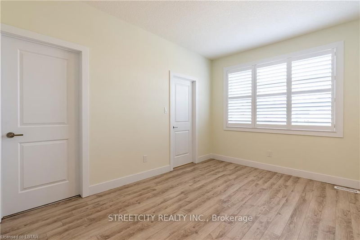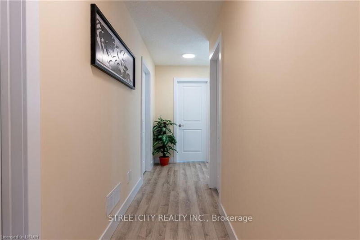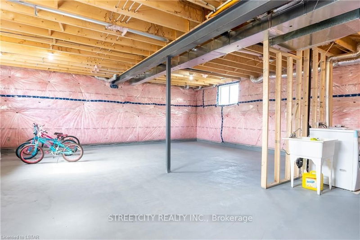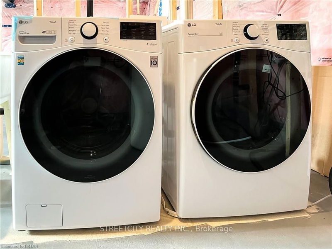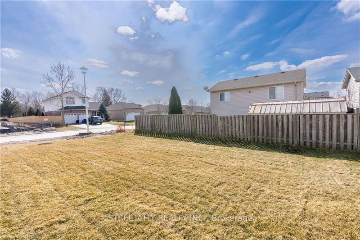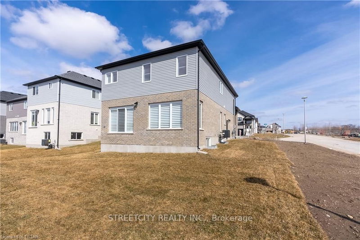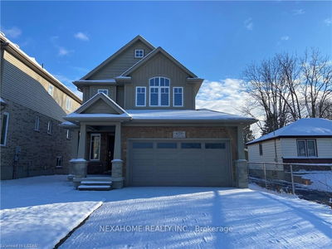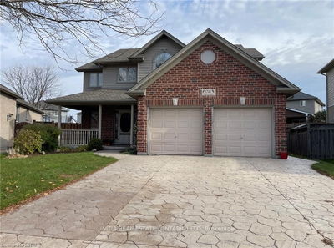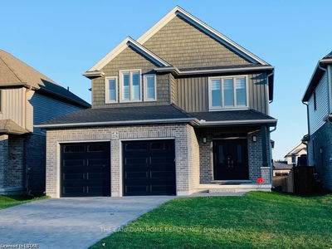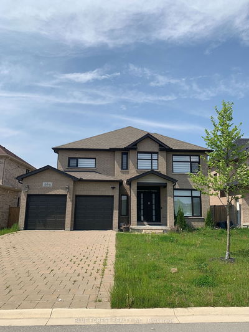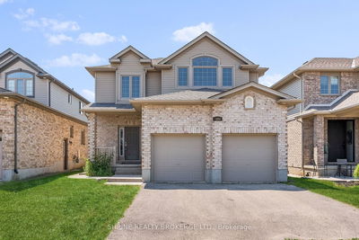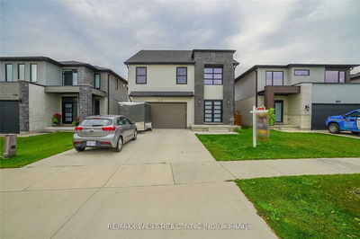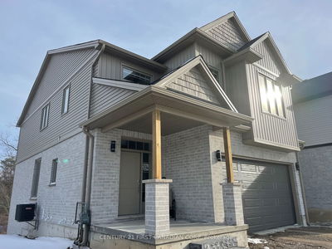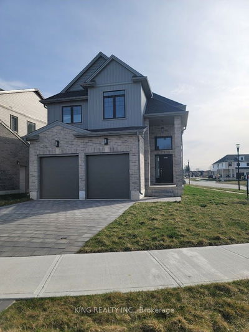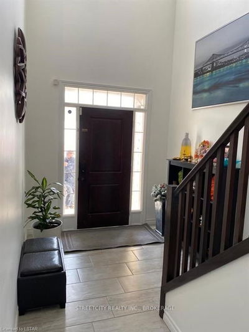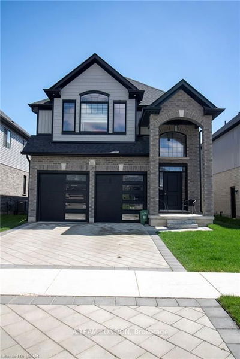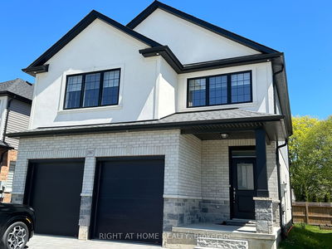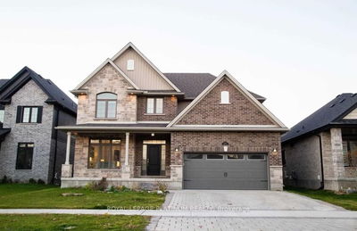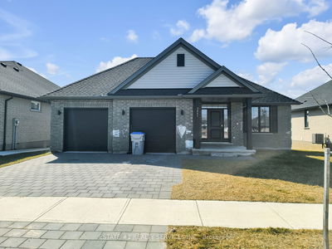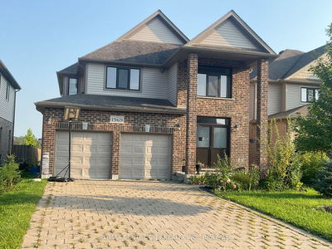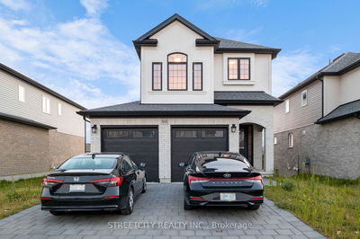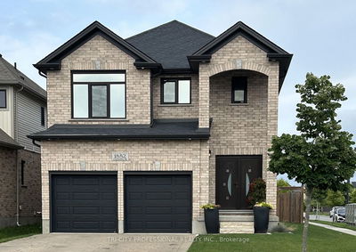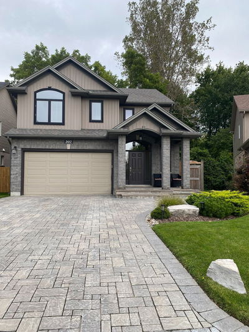FOR LEASE. AVAILABLE FROM AUGUST 15/2024.Stunning home, 2 storey, double car garage, premium corner lot. with 55 ft front size. 9-foot ceiling in main floor, 4 bedrooms and office & 4 bathrooms. The pleasing facade invites you to enter the front door and into the large living room with adjacent den/office room and closet. The kitchen, which will impress with its wall-to-wall cabinetry, custom tile backsplash, quartz countertops, stainless steel appliances, large pot drawers and pantry .Dining area to the kitchen, ideal for mealtime with the family and gatherings with loved ones through the patio doors. Upstairs youll find an outstanding owners suite with box ceiling and massive windows, 5 piece ensuite and large walk-in closet. There are two more generous bedrooms and another bedroom attached with 3 piece full bathroom. Book your showing today!
详情
- 上市时间: Saturday, June 29, 2024
- 城市: London
- 社区: North B
- 交叉路口: Coming north on Highbury
- 详细地址: 1511 Dylan Street, London, N5V 0B9, Ontario, Canada
- 厨房: Main
- 客厅: Main
- 挂盘公司: Streetcity Realty Inc. - Disclaimer: The information contained in this listing has not been verified by Streetcity Realty Inc. and should be verified by the buyer.

