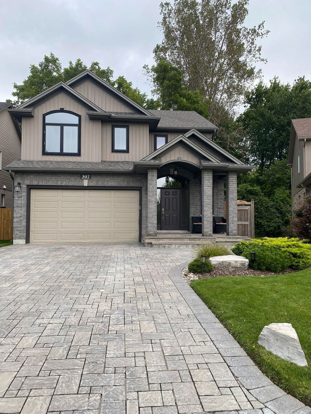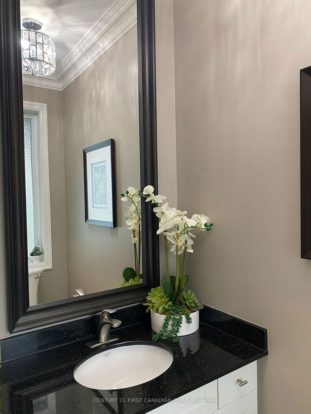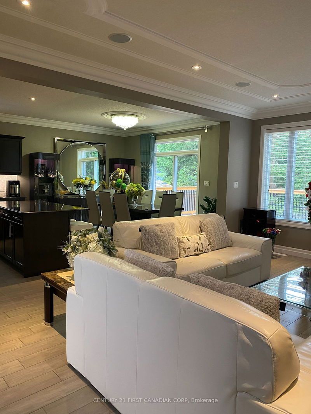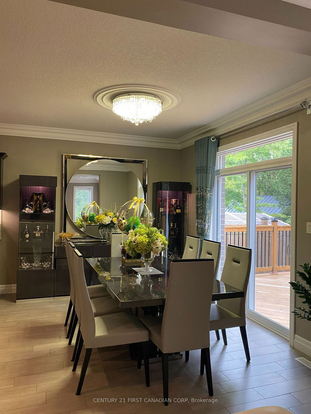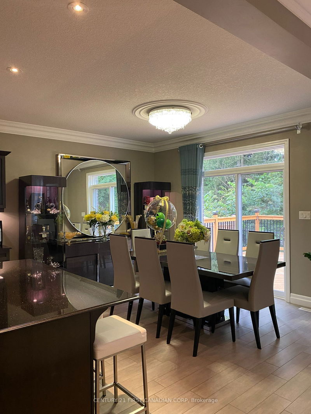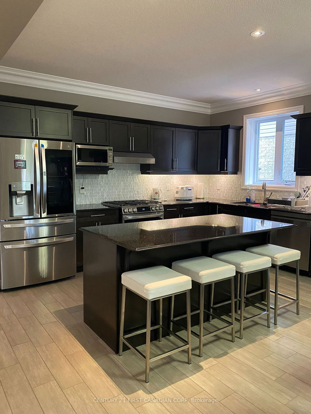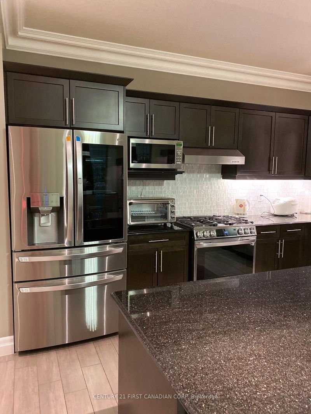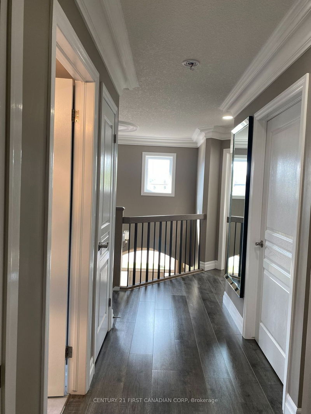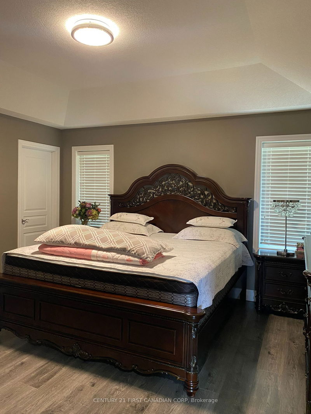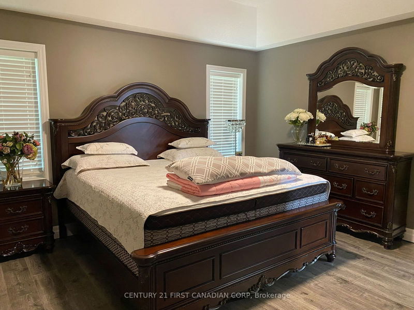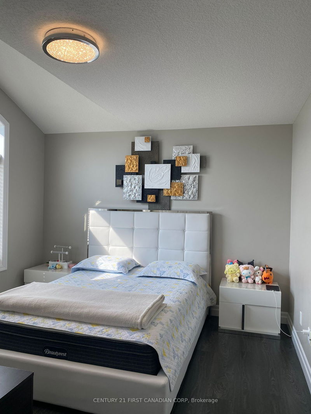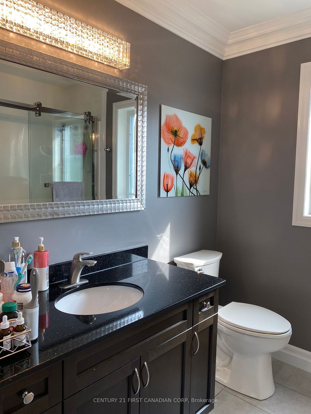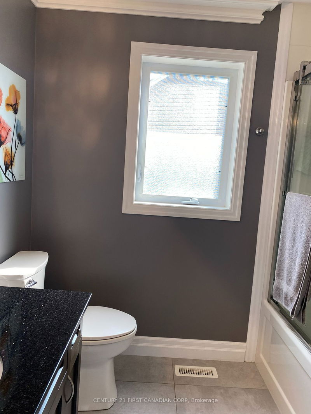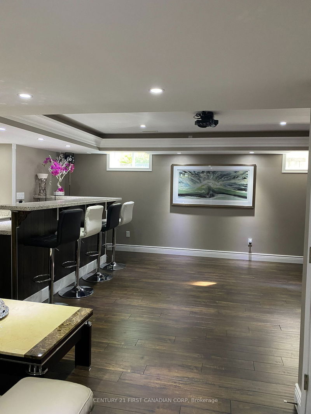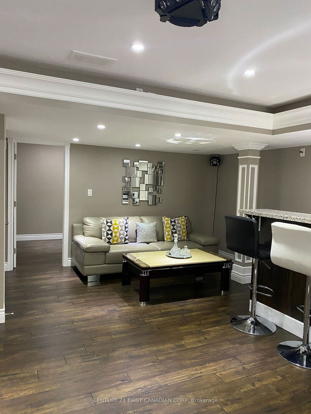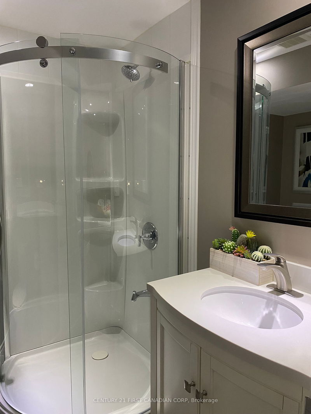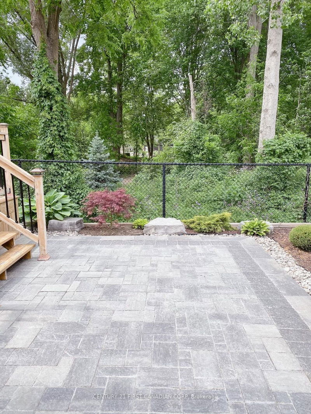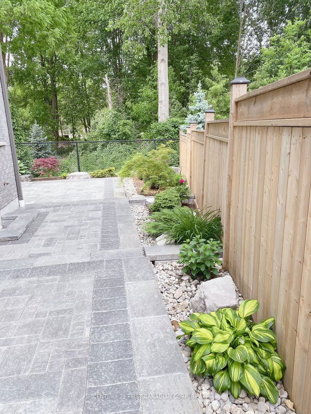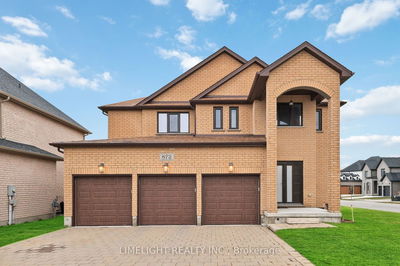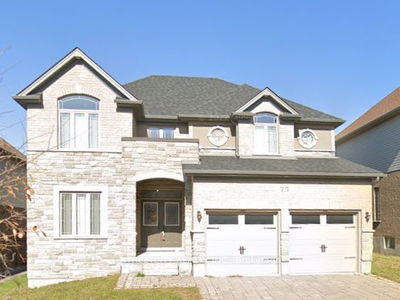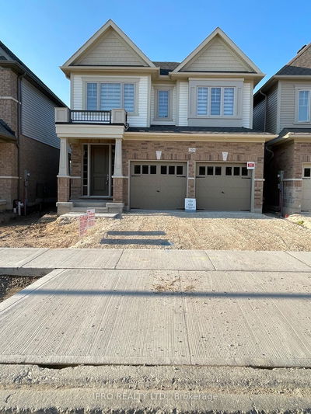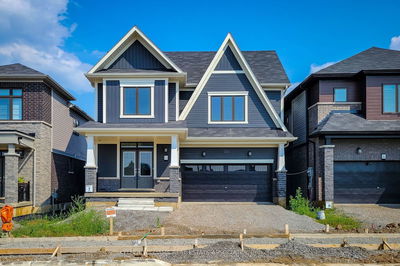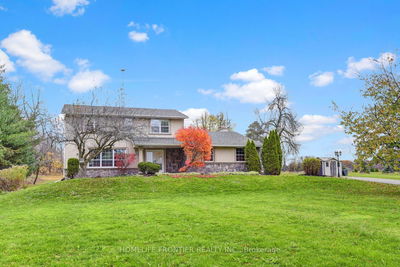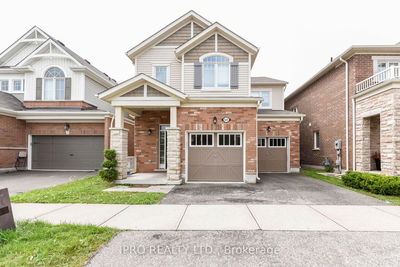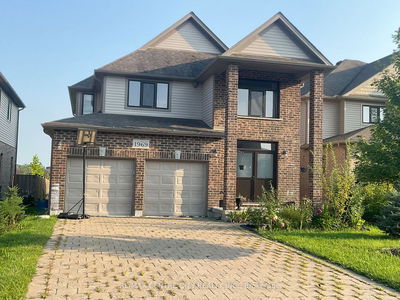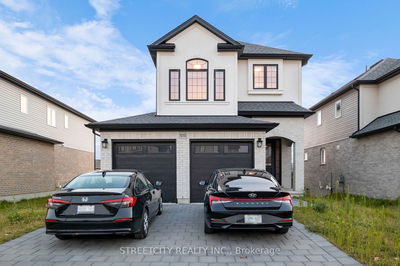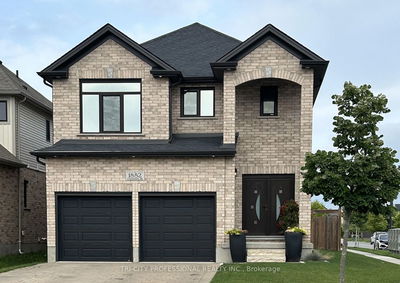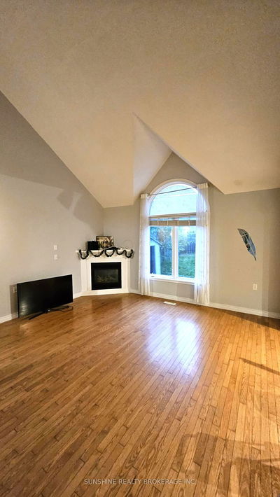This beautiful 2-storey home with 4+1 bedrooms and 3.5 baths is located in the north end of London on a quiet cul-de-sac backing into a mature tree. The main floor features a spacious foyer, oversized windows with natural light, and an open concept. The family room comes with a gas fireplace overlooking the kitchen and dining area, perfect for family gatherings. The spacious kitchen has a granite countertop and a good-sized island. From the dining area, step outside to your oversize deck with a nice landscape and a private backyard. The second floor has four spacious bedrooms and a laundry room. The basement is fully finished with a family room, a wet bar, and a bedroom. Close to all amenities, 7 minutes from Masonville Mall, 15 minutes to 401, and within walking distance to Cedar Hollow Public School. Here is the list of requirement: Rental application, employment letter, first & last month deposit, credit check, reference and lease agreement.
详情
- 上市时间: Monday, September 30, 2024
- 城市: London
- 社区: North D
- 交叉路口: Highbury Ave North
- 客厅: Main
- 厨房: Main
- 家庭房: Bsmt
- 挂盘公司: Century 21 First Canadian Corp - Disclaimer: The information contained in this listing has not been verified by Century 21 First Canadian Corp and should be verified by the buyer.

