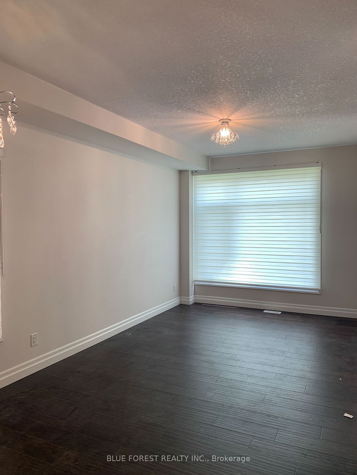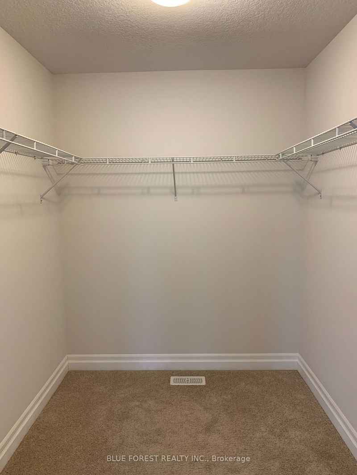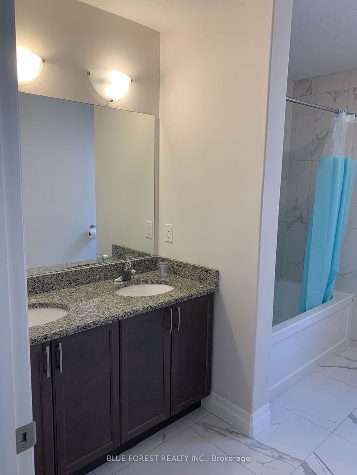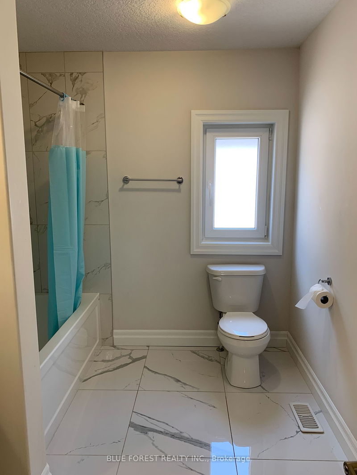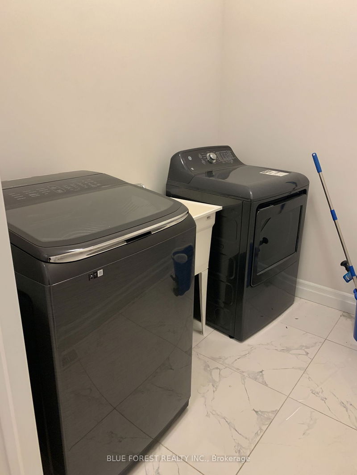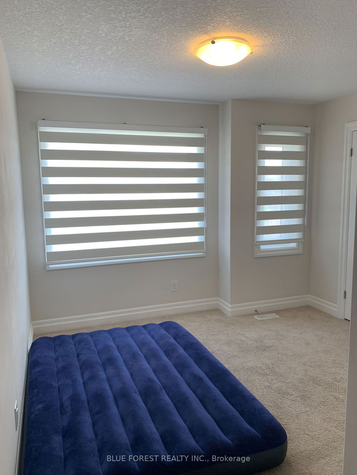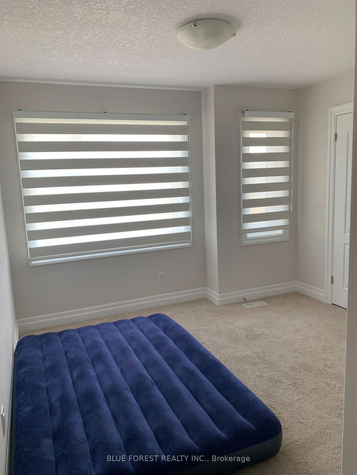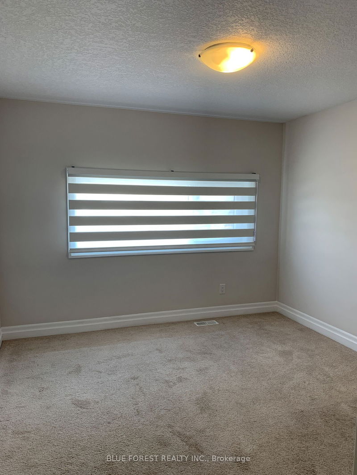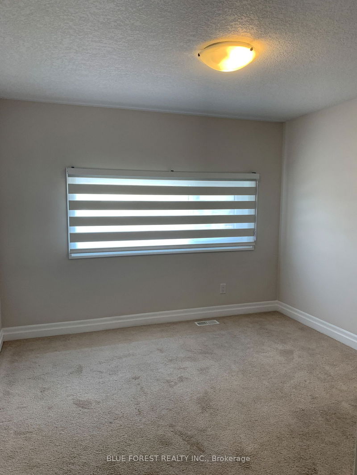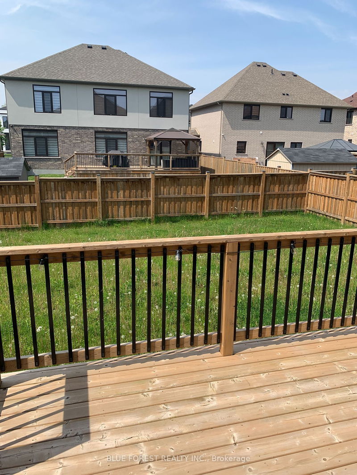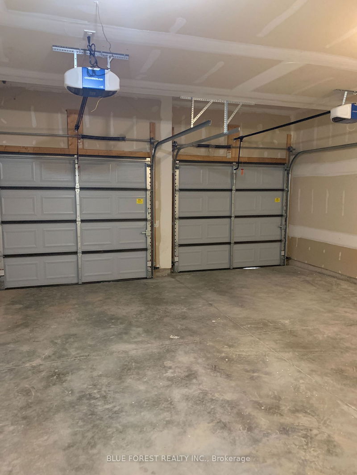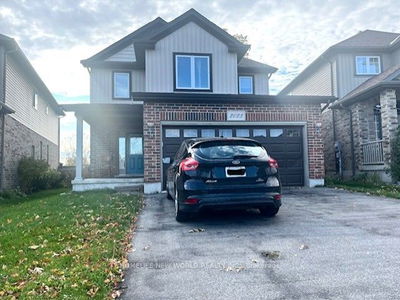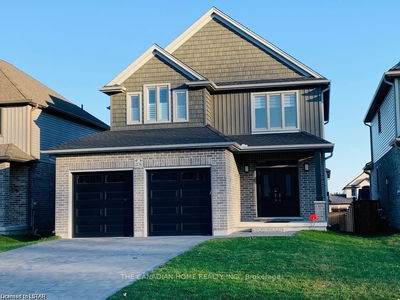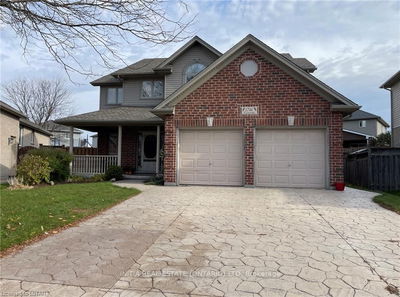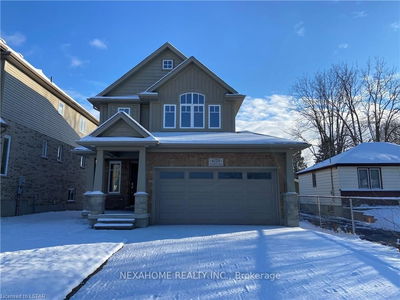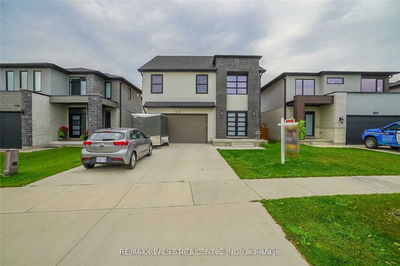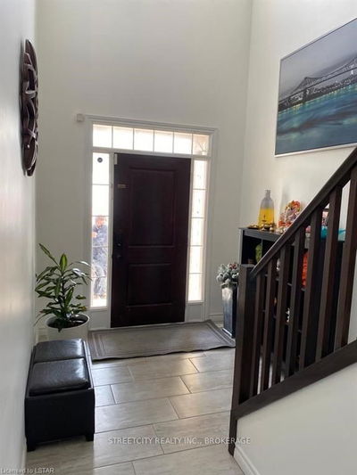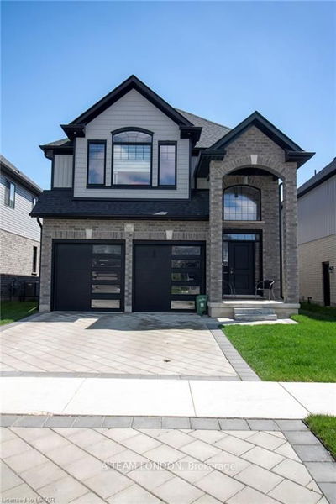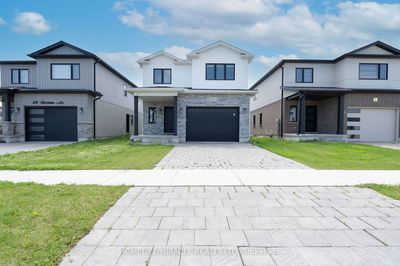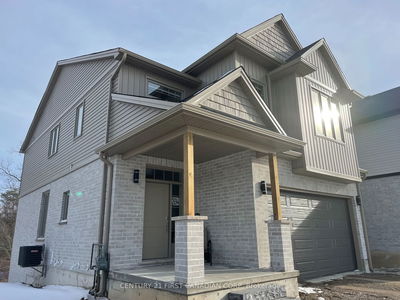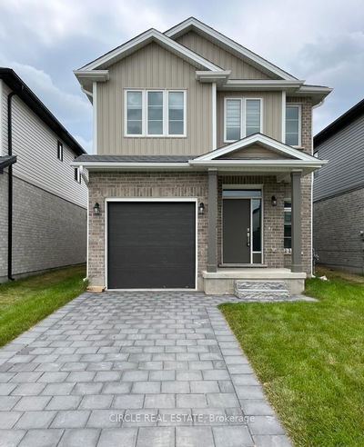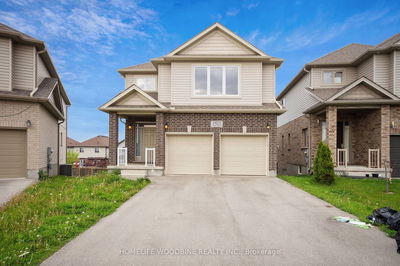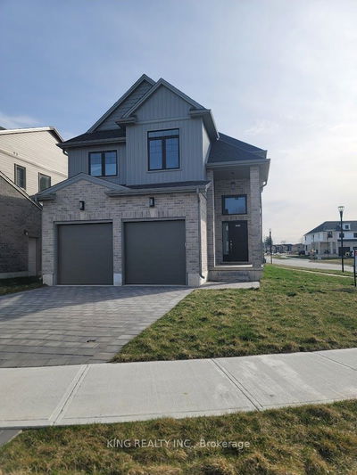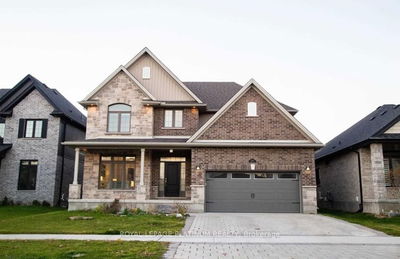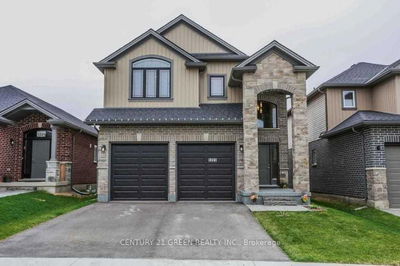Welcome to this stunning custom-built home available for lease in quiet Upland North. Enjoy an upgraded entry, spacious living and dining rooms, and a large kitchen with quartz countertops and a walk-in pantry. The family room features vaulted ceilings and large windows overlooking the fenced yard. The mudroom includes laundry. Upstairs you'll find 4 bedrooms and 3 bathrooms, including a primary suite with a walk-in closet and ensuite. The backyard is fully fenced, located near Western U, with parks, trails, and amenities. Book your private showing today! The basement is NOT included in the lease. The basement is not included in the lease. The landlord's son attending Western U will utilize the completely separate basement dwelling.
详情
- 上市时间: Friday, May 17, 2024
- 城市: London
- 交叉路口: North of Sunnindale Rd and West of Adelaide St.
- 详细地址: 884 Zaifman Circle, London, N5X 0M9, Ontario, Canada
- 客厅: Main
- 厨房: Main
- 家庭房: Main
- 挂盘公司: Blue Forest Realty Inc. - Disclaimer: The information contained in this listing has not been verified by Blue Forest Realty Inc. and should be verified by the buyer.






