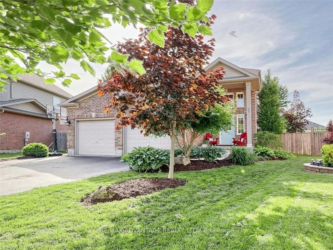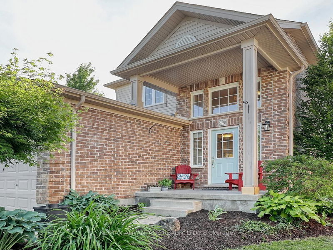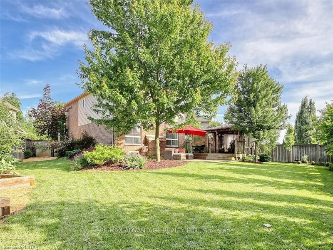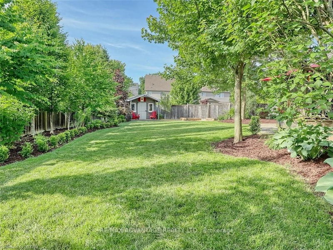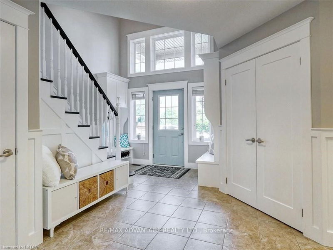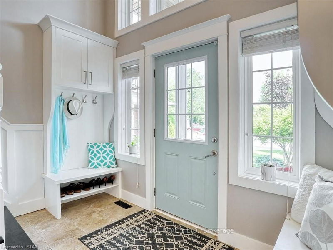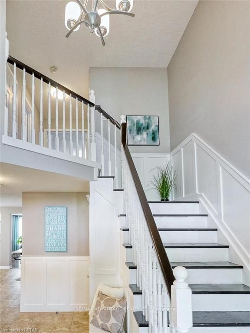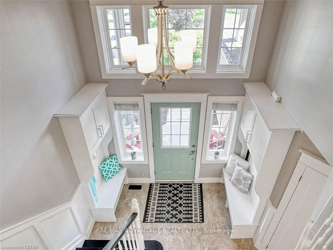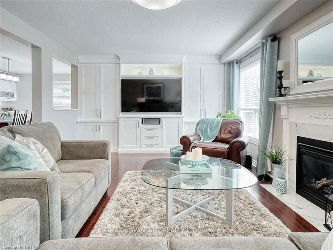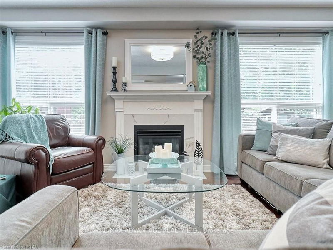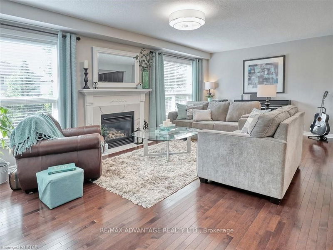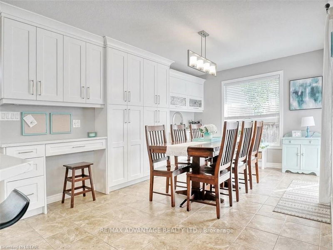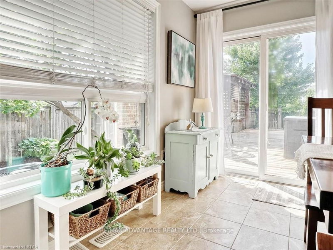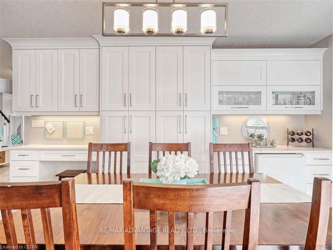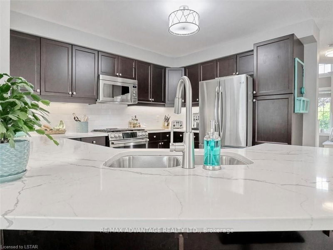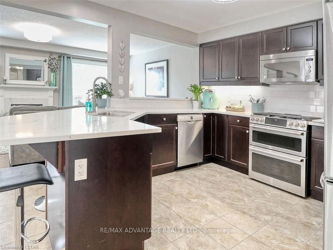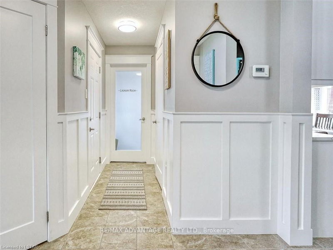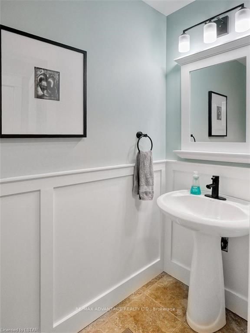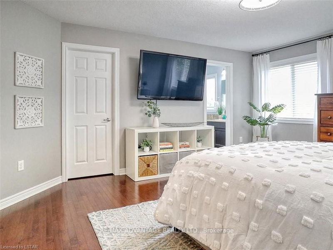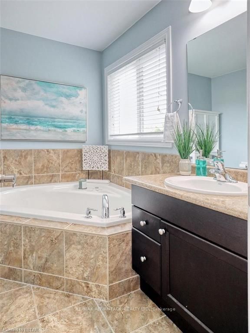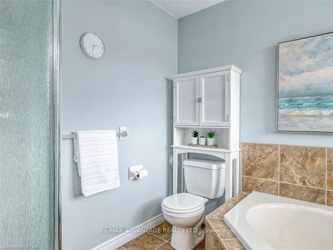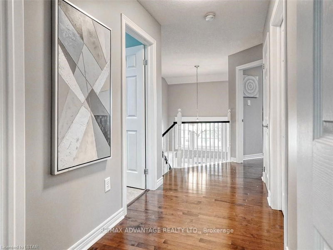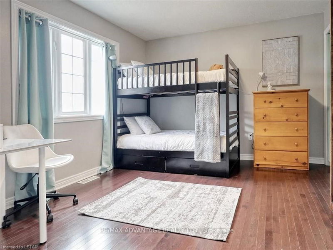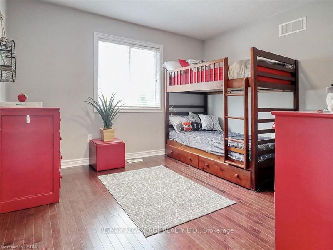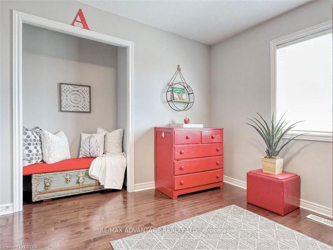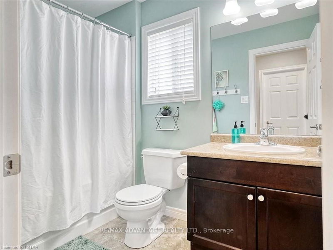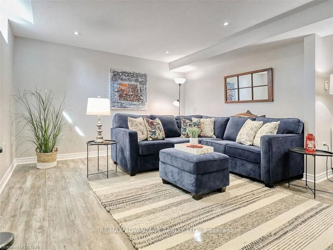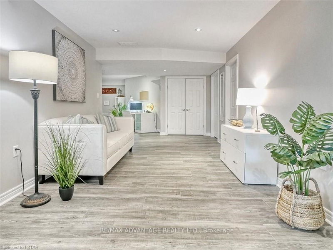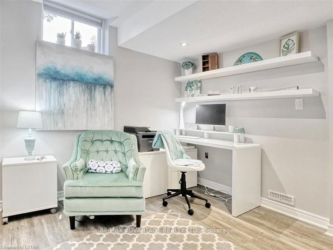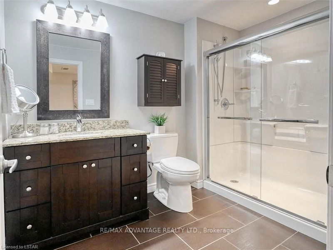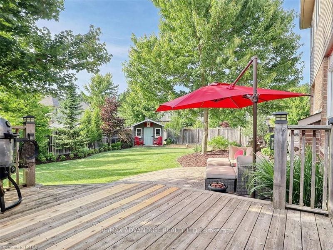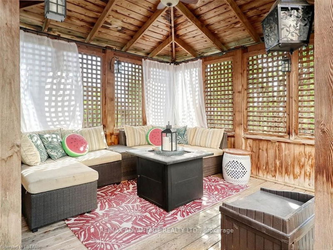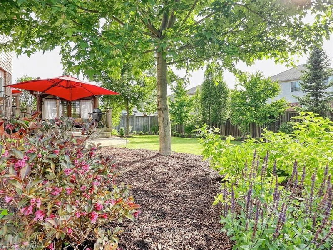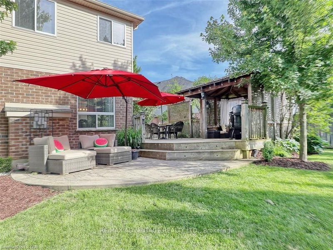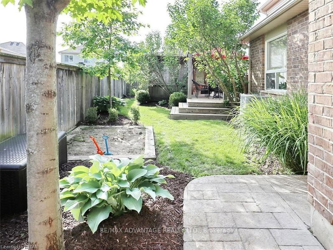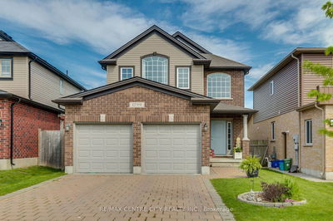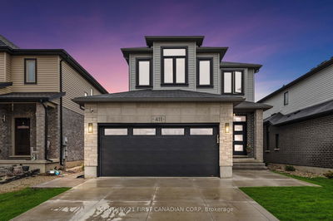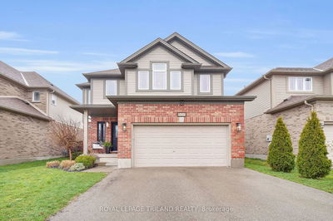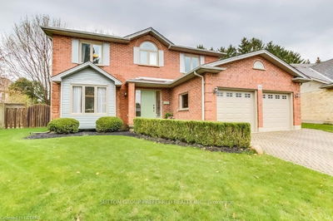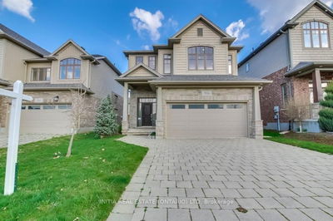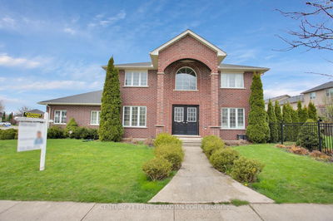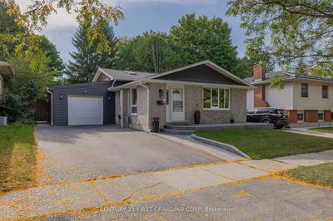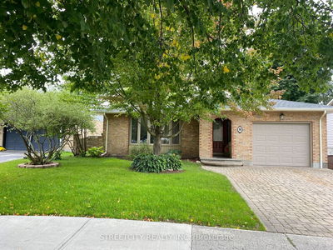Stylish Family Home on a very rare and stunning Private Park-like Lot! Huge pie-shaped lot with beautiful mature trees, landscaping, gazebo with electrical and ceiling fan, large deck, patio, shed, built-in sandbox, raised garden boxes, and even a compost stall! This beautiful home is truly one a kind! Impressive 2 storey foyer with gorgeous contemporary wainscotting and attractive built-in benches/storage. Spacious kitchen with updated quartz countertops, counter lighting, white tile backsplash, and wall of built-ins with desk and dry bar area. Charming living room with redesigned fireplace and another impressive wall of beautiful built-ins designed as an entertainment centre. Must be seen! All hardwood and tile flooring on the upper 2 levels and laminate (new in 2024) in the professionally finished basement carpet free! Basement has the second gas fireplace, the 4th bathroom, a large family/games, and an extra office/bedroom (window not warrantied to be egress). Redesigned main floor laundry room with built-ins. This popular northwest location is just steps from a serene forest walk, 2 wonderful parks including an updated park with splash pad and various courts/fields. Zoned for the beautiful brand new northwest elementary school (2025) and great high school.Close to all the amenities of North London and Western University! Showings by appointment only make yours today!
详情
- 上市时间: Thursday, June 27, 2024
- 城市: London
- 社区: North S
- 交叉路口: Just northwest of Wonderland Road and Fanshawe Road
- 客厅: Fireplace
- 厨房: Quartz Counter
- 家庭房: Fireplace
- 挂盘公司: Re/Max Advantage Realty Ltd. - Disclaimer: The information contained in this listing has not been verified by Re/Max Advantage Realty Ltd. and should be verified by the buyer.

