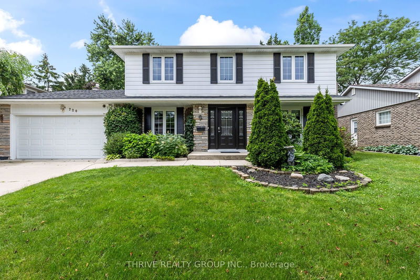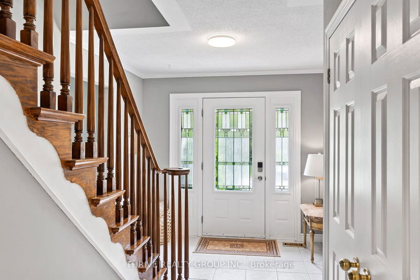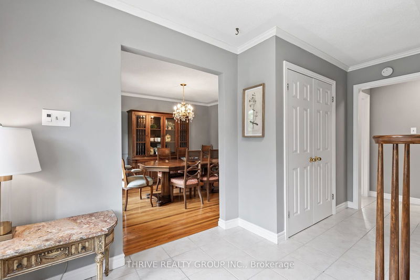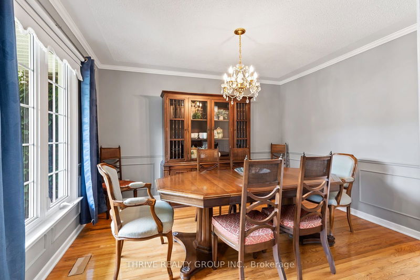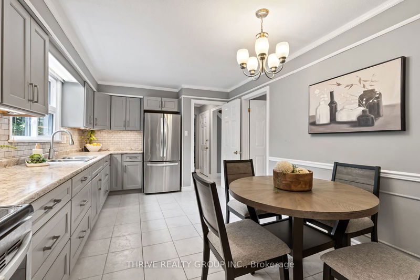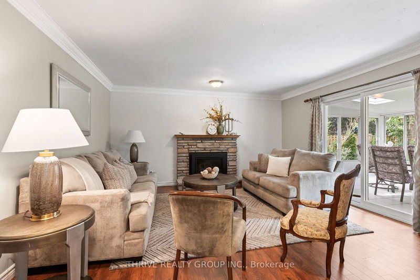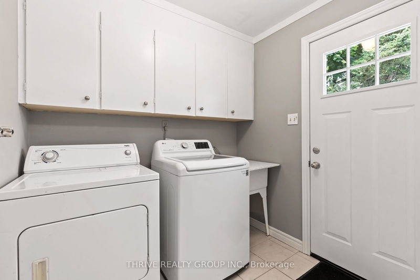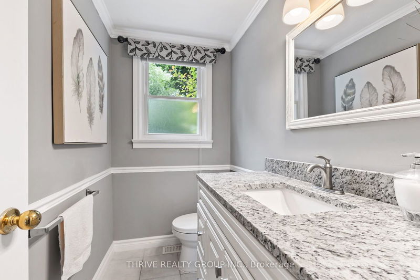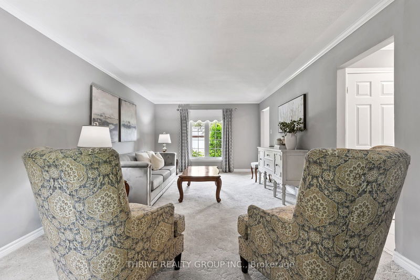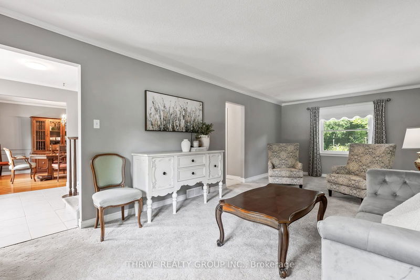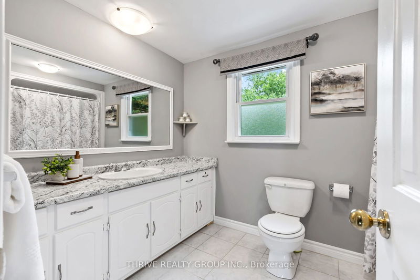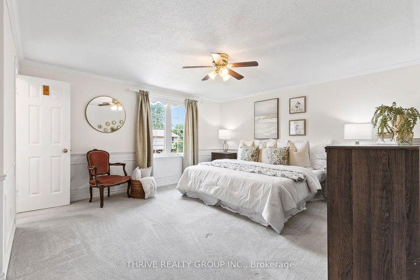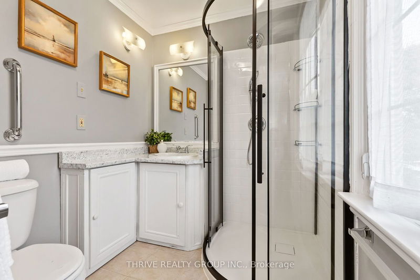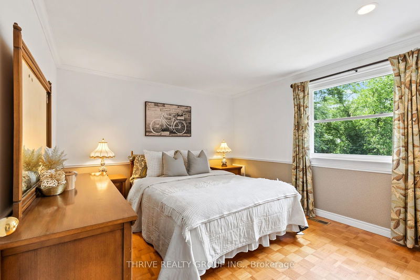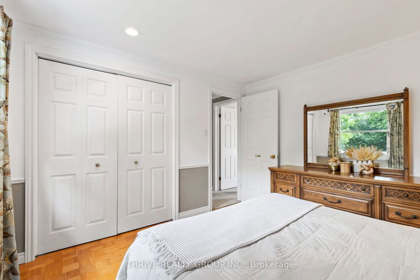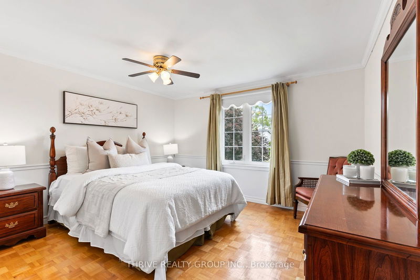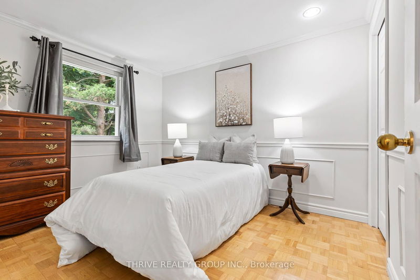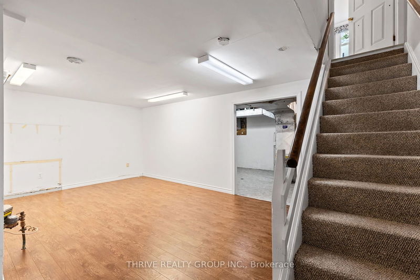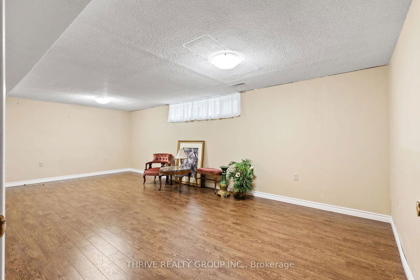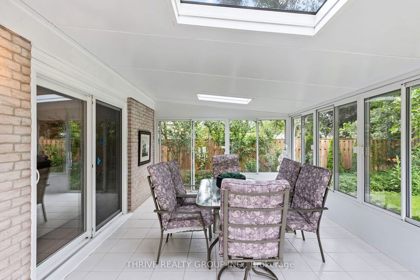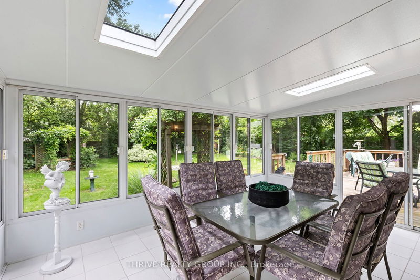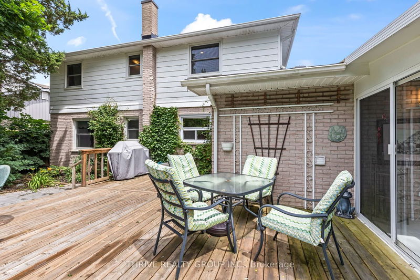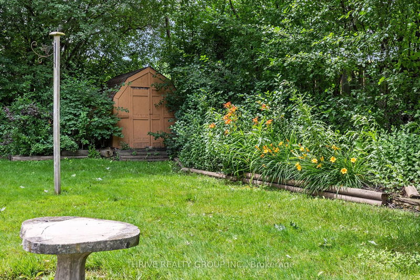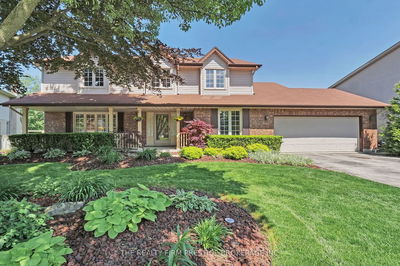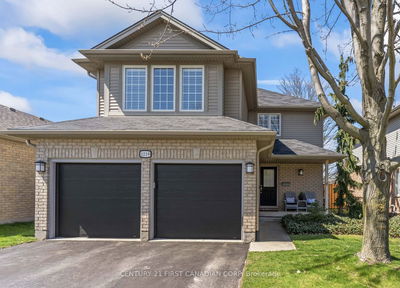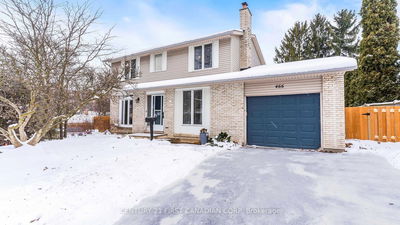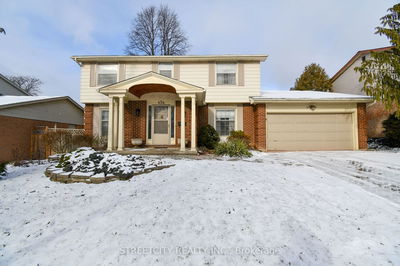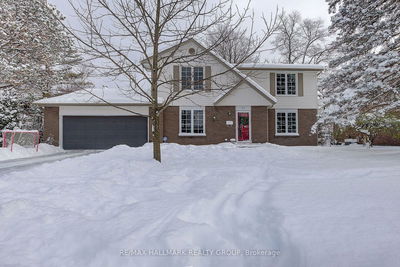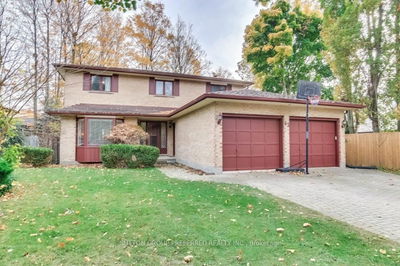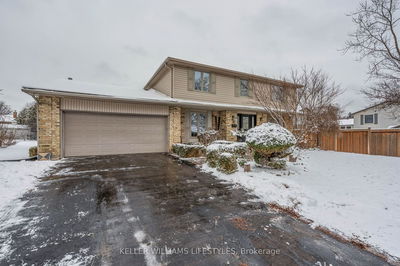Welcome to this charming Westmount home, featuring a traditional floor plan with 4 bedrooms and 2.5 baths. This residence is on the market for the first time in over 37 years. The main floor boasts oversized principal rooms, including a spacious living room, elegant dining room, and a cozy family room with a gas fireplace insert and enjoy the tranquility of the adjacent sunroom, perfect for relaxing with a good book. The pool sized yard, adorned with mature gardens and fully fenced for privacy, provides a serene outdoor retreat. The updated kitchen is perfect for Family Dinners, and the convenience of a main floor laundry adds to the home's functionality. The 2nd Floor features 4 oversized Bedrooms, not found in todays new Floor plans. Located in an excellent school district and close to numerous amenities, this home offers both comfort and convenience. Don't miss this rare opportunity to own a piece of Westmount history!
详情
- 上市时间: Wednesday, June 26, 2024
- 3D看房: View Virtual Tour for 720 Barclay Place
- 城市: London
- 社区: South M
- 交叉路口: Farnham and Barclay Rd.
- 详细地址: 720 Barclay Place, London, N6K 1T7, Ontario, Canada
- 客厅: Main
- 厨房: Main
- 家庭房: Main
- 挂盘公司: Thrive Realty Group Inc. - Disclaimer: The information contained in this listing has not been verified by Thrive Realty Group Inc. and should be verified by the buyer.

