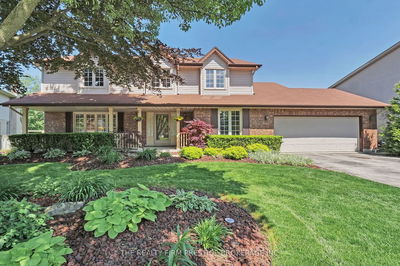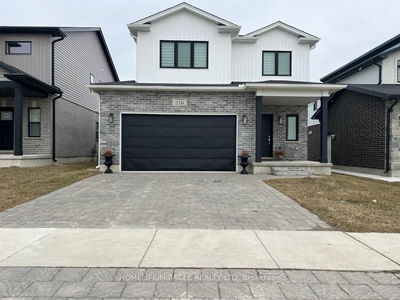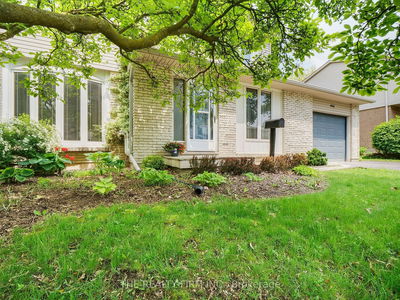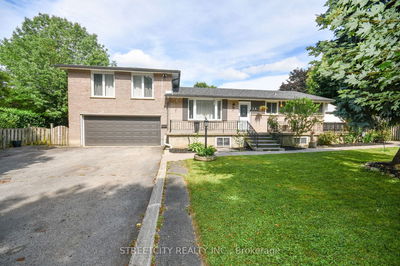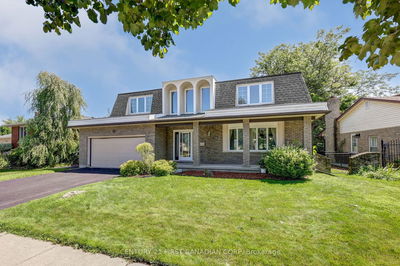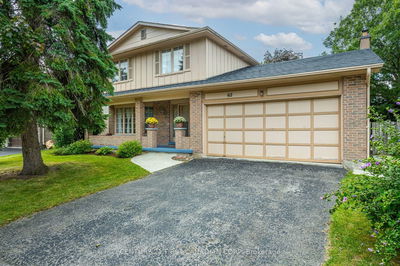Quality Loyens built 2 storey, 4 bedroom in desirable Rosecliffe Estates. Direct garage access to the lower level. Conveniently located a short walk to shopping, parks and public transit. This original owner home has been meticulously maintained and updated. New windows throughout in 2017, furnace, air and roof in 2013. Beautiful front door system, 2017. 4 generous size upper bedrooms including a large primary suite with updated ensuite bath. The lower level features a finished area ideal as a rec-room/ hobby room or bedroom area with large windows. Lots of unfinished storage area for future development. Convenient kitchenette, 3 piece bath. Separate basement stairs to the double car garage. Formal main level living and dining rooms. Sun-filled kitchen with large windows and 2 sets of sliding doors to patio and rear yard. Family room with fireplace. Convenient main floor laundry. Situated on a large well landscaped lot.
详情
- 上市时间: Friday, May 10, 2024
- 城市: London
- 社区: South C
- 交叉路口: Rosecliffe Crescent
- 详细地址: 580 Rosecliffe Terrace, London, N6K 3Y2, Ontario, Canada
- 客厅: Crown Moulding, Hardwood Floor
- 厨房: Sliding Doors, Centre Island
- 家庭房: Fireplace
- 厨房: Bsmt
- 挂盘公司: Royal Lepage Triland Realty - Disclaimer: The information contained in this listing has not been verified by Royal Lepage Triland Realty and should be verified by the buyer.











































