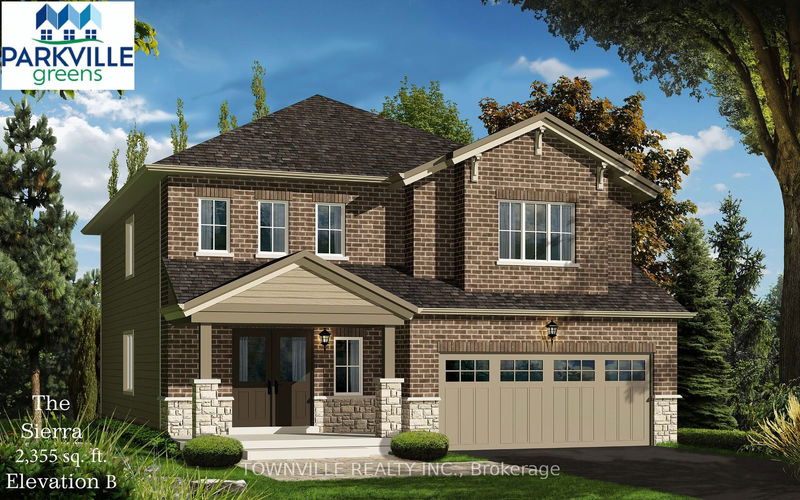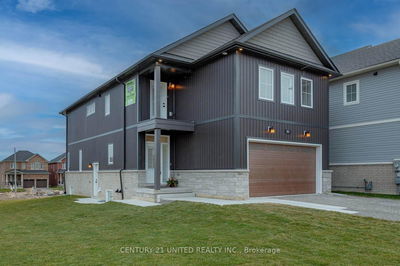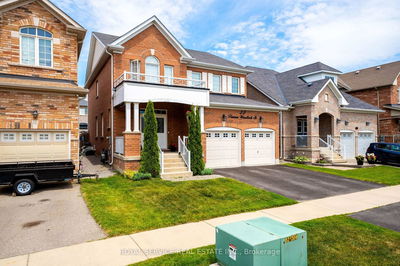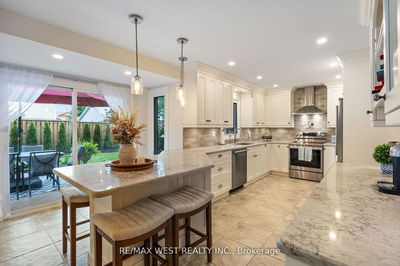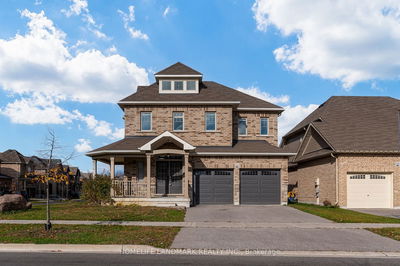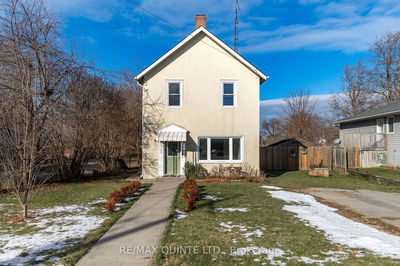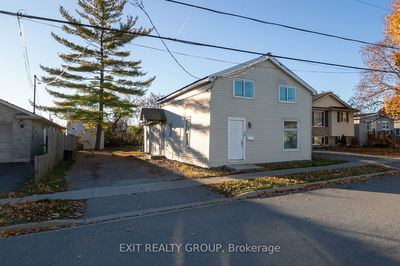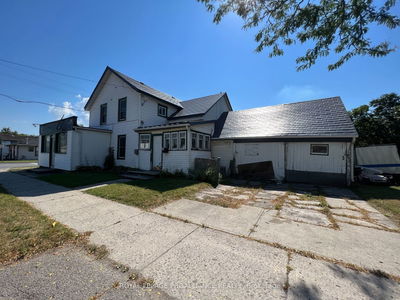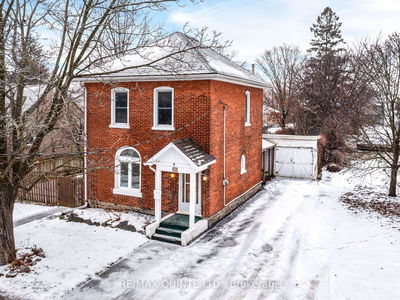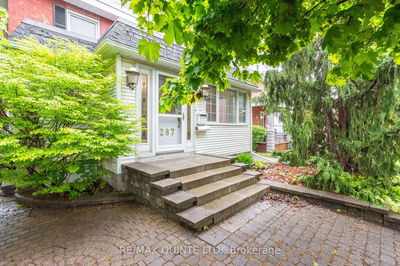Assignment Sale: This Sierra model, 4 bedrooms and 3.5 washrooms detached house 2355 Sq.ft. Elevation B. Lots of upgrades, quartz counters in kitchen & baths, 9Ft ceilings on main floor, open concept living. Laundry on main floor, built in Dbl garage W/ private driveway. Unfinished basement with bathroom rough-in, and utility room with sump, furnace, and hot water tank. Located in Belleville close to rec center, Hospital and School are located close by. Close to train popular college in Belleville.
详情
- 上市时间: Tuesday, June 25, 2024
- 城市: Belleville
- 交叉路口: Haig Rd & Bridge Street
- 详细地址: 51 Bradden Crescent, Belleville, K8N 0T7, Ontario, Canada
- 家庭房: Main
- 客厅: Main
- 厨房: Main
- 挂盘公司: Townville Realty Inc. - Disclaimer: The information contained in this listing has not been verified by Townville Realty Inc. and should be verified by the buyer.

