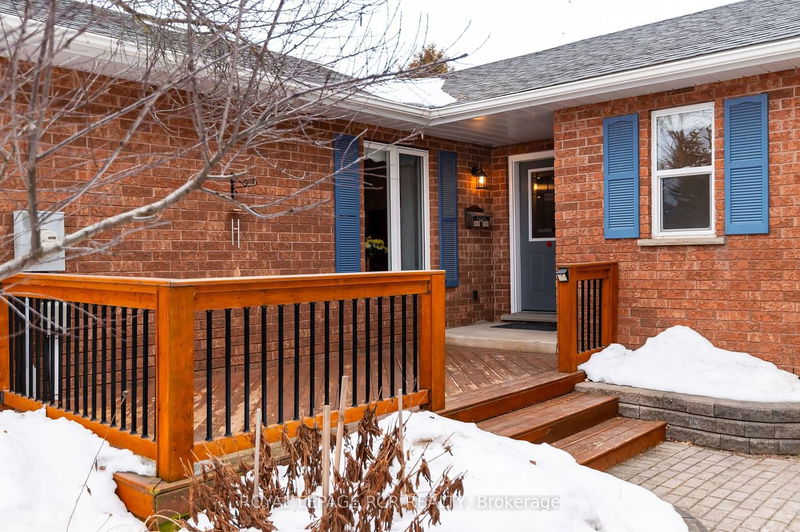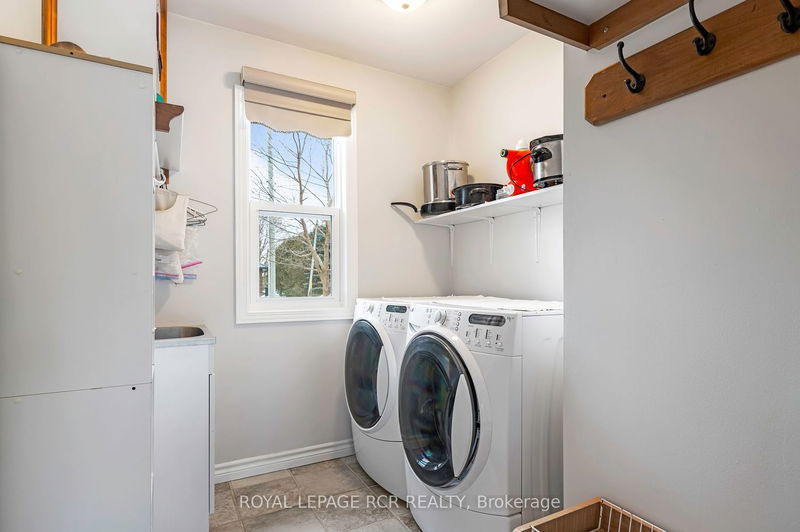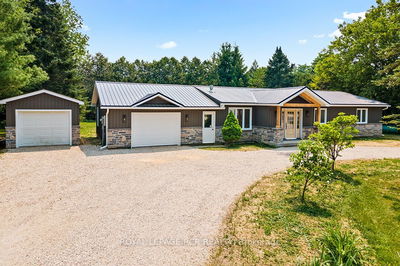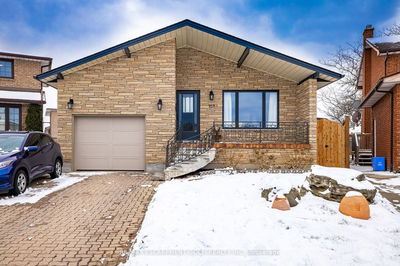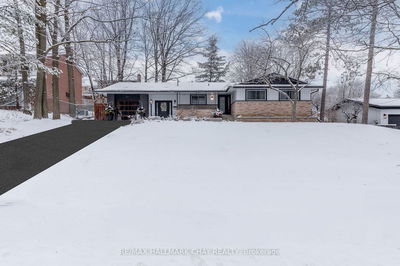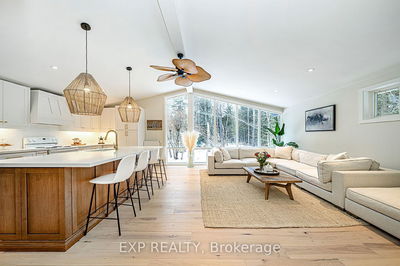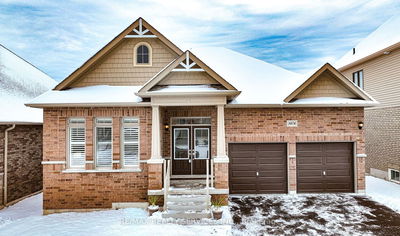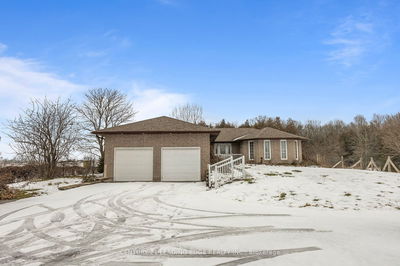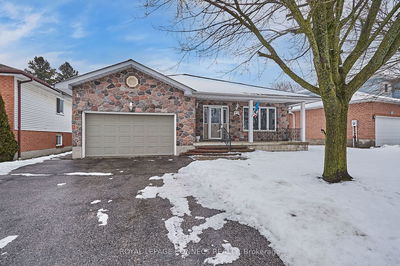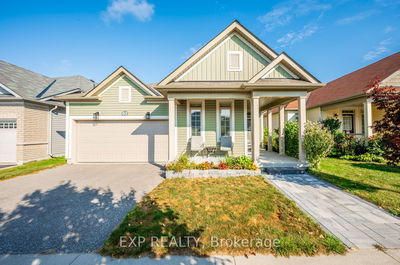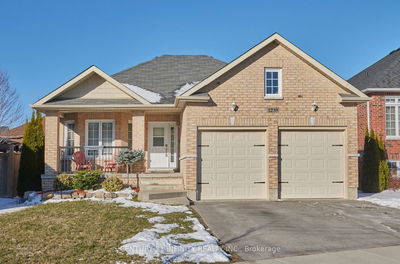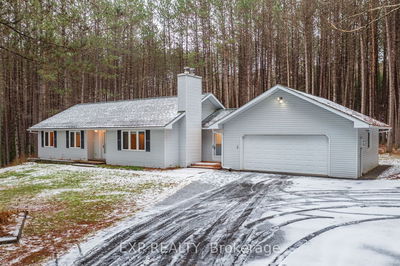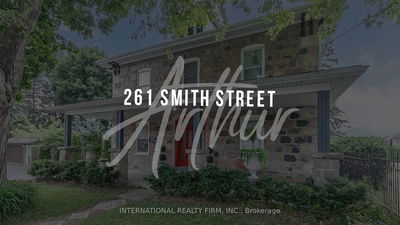This well maintained all-brick bungalow w/approx 1,508 sq ft of living space on the main level PLUS finished lower level sits on a picturesque lot in the community of Arthur. The heart of the home is the eat-in kitchen, complete w/breakfast bar & w/o to the back deck, where countless meals & memories will be shared. Adjacent to the breakfast area is the combined mudrm & laundry w/access to the insulated, attached 2 car garage. The open-concept LR & DR feature hdwd flring that not only adds warmth but also makes cleaning a breeze. The main level offers 3 bdrms including the spacious primary suite w/its very own 3-pce ensuite. A 4th bdrm & 3 pce bath are located in the finished lower level w/rec room, ideal for overnight guests or extended family. A dedicated workshop is perfect for the handy person in the family. Cold cellar & storage space is nicely tucked under the steps. This property boasts a serene, park-like setting that ensures peace & privacy.
详情
- 上市时间: Thursday, February 01, 2024
- 3D看房: View Virtual Tour for 223 Carrol Street
- 城市: Wellington North
- 社区: Arthur
- 详细地址: 223 Carrol Street, Wellington North, N0G 1A0, Ontario, Canada
- 厨房: Tile Floor, Breakfast Bar, Open Concept
- 客厅: Hardwood Floor, Ceiling Fan, Open Concept
- 挂盘公司: Royal Lepage Rcr Realty - Disclaimer: The information contained in this listing has not been verified by Royal Lepage Rcr Realty and should be verified by the buyer.




