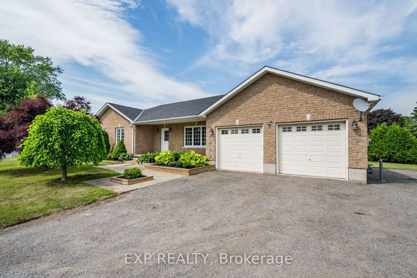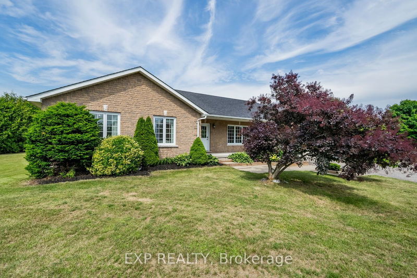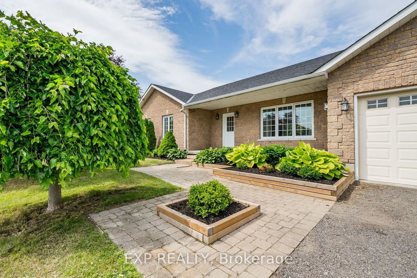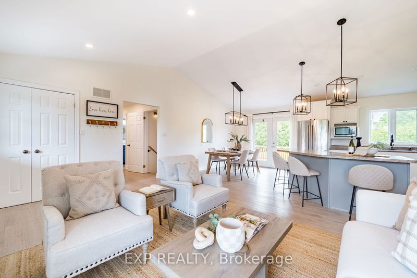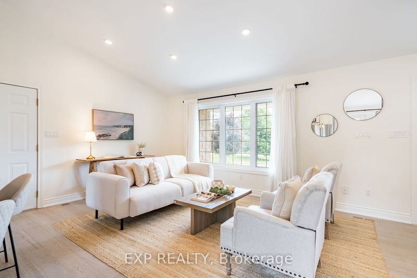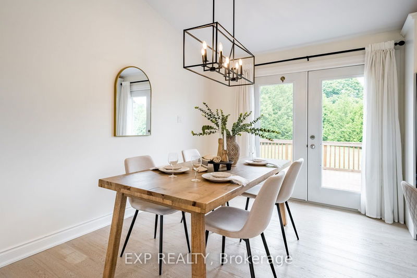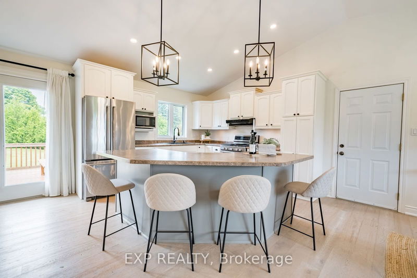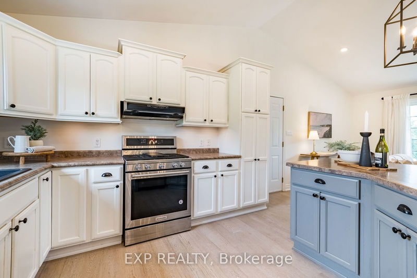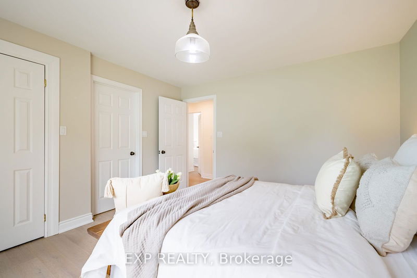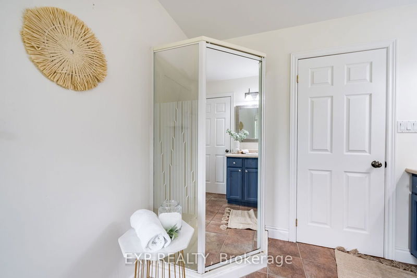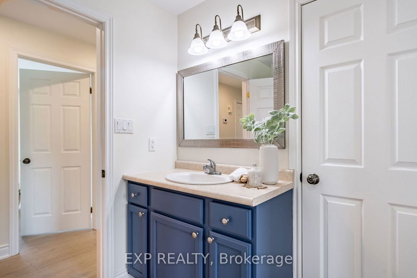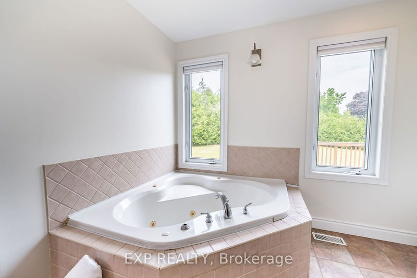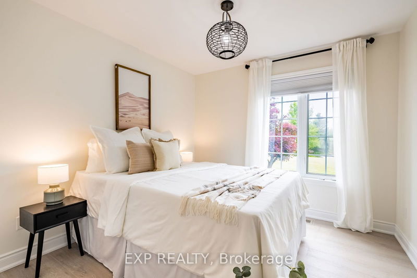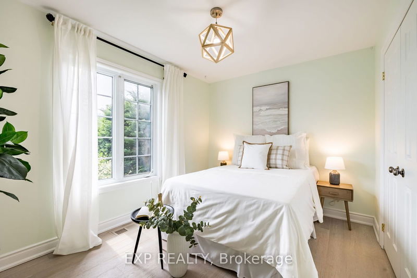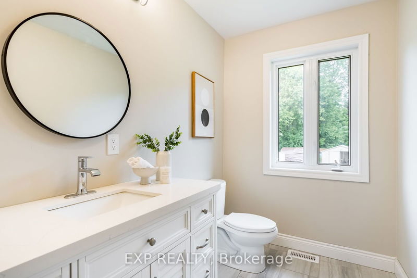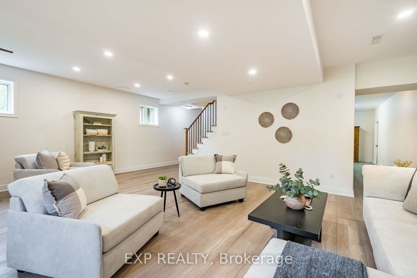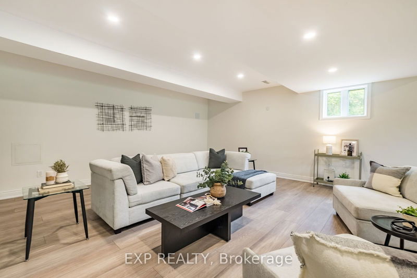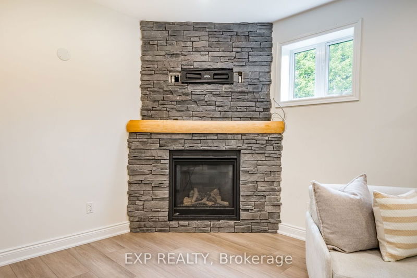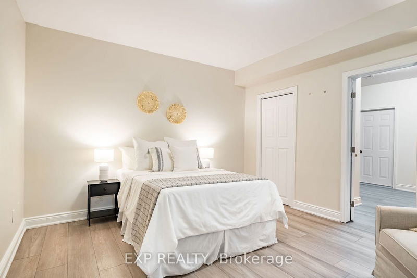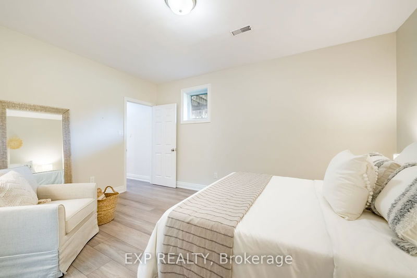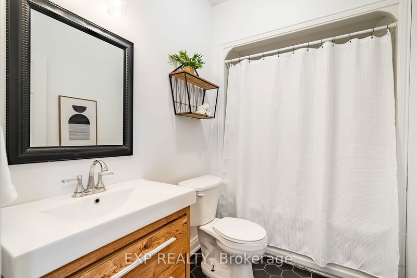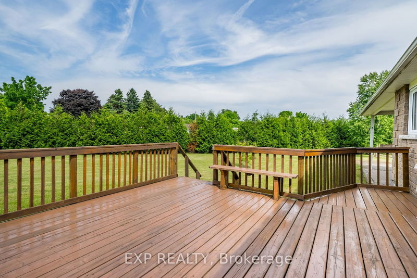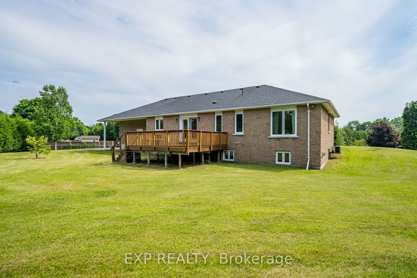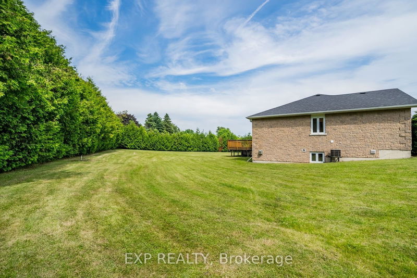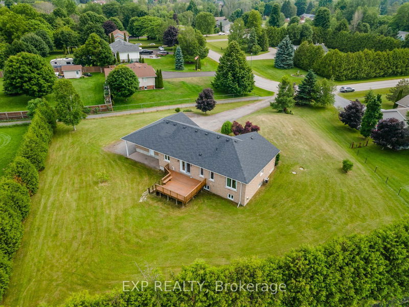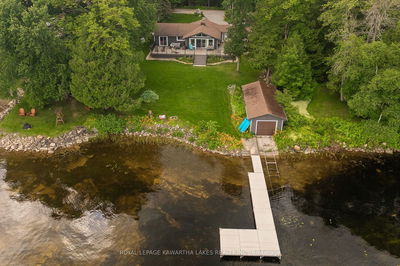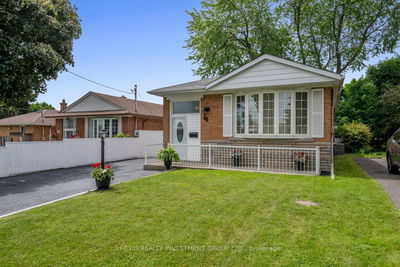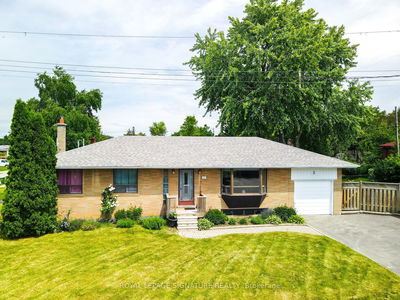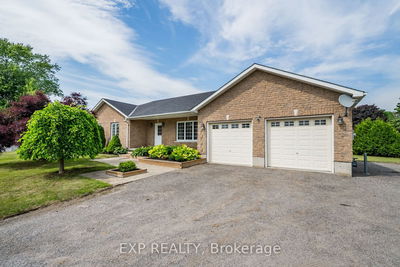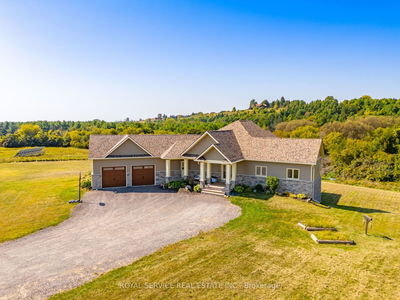Discover this well presented stone bungalow in the charming village of Grafton, featuring a covered front veranda porch, large driveway and attached 2 car garage. The bright, open-concept layout includes wood floors, cathedral ceilings, and recessed lighting. The modern kitchen boasts built-in stainless steel appliances, sleek cabinetry, an island with a breakfast bar, and a walkout to the backyard, ideal for BBQs. The main floor primary suite offers a luxurious ensuite with a glass shower and soaking tub. Two additional bedrooms and a powder room complete this level. The spacious lower level includes a rec room with a gas fireplace, a guest bedroom, a full bath, and ample storage. Enjoy the privacy of a mature tree-lined property with beautiful perennial landscaping. Close to town amenities and the 401, this fabulous home won't last long!
详情
- 上市时间: Friday, June 21, 2024
- 3D看房: View Virtual Tour for 138 Johnston Court
- 城市: Alnwick/Haldimand
- 社区: Grafton
- 交叉路口: Brimley St. S
- 详细地址: 138 Johnston Court, Alnwick/Haldimand, K0K 2G0, Ontario, Canada
- 客厅: Main
- 厨房: Main
- 家庭房: Lower
- 挂盘公司: Exp Realty - Disclaimer: The information contained in this listing has not been verified by Exp Realty and should be verified by the buyer.

