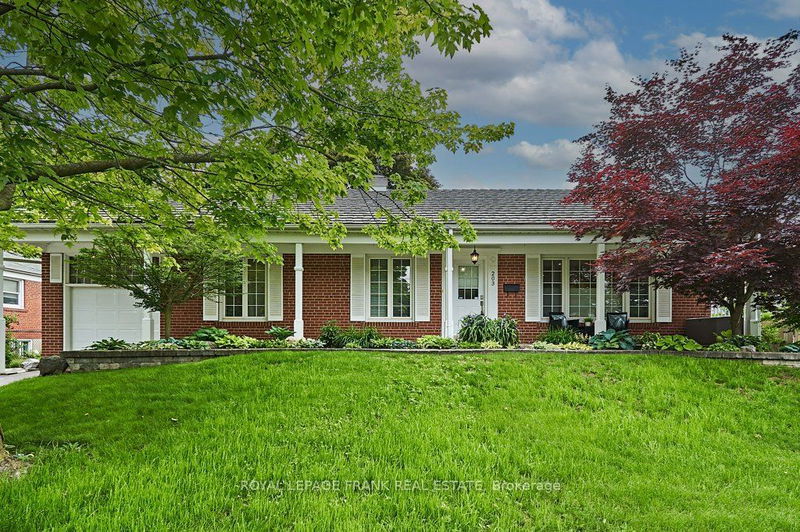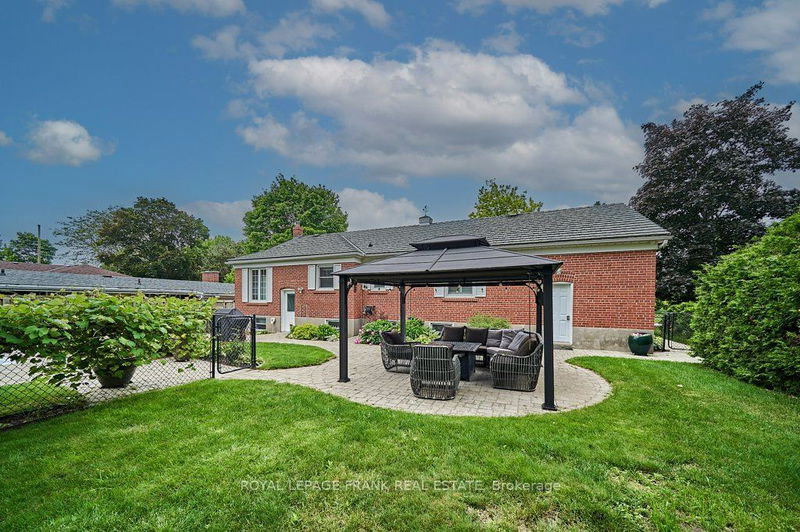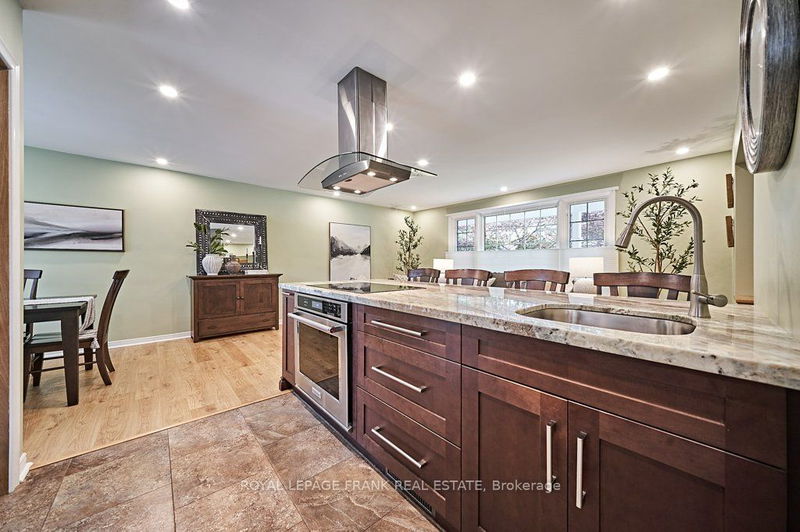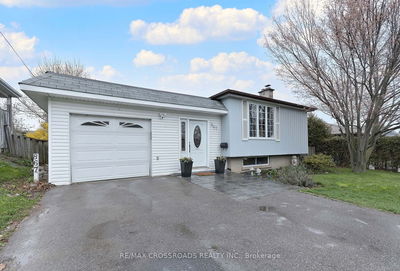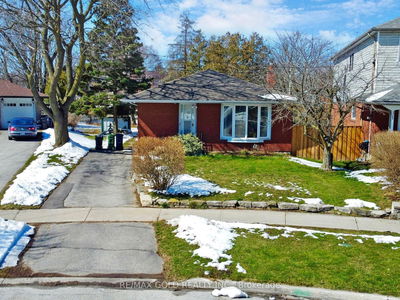203 Reynolds St. is a truly special home that has the Wow Factor! Sitting on a gorgeous 69' X 151' mature property in the heart of Whitby, this MCM ranch bungalow has so much going for it. If an inground pool is on your must have list, the right half of the stunning backyard has a child-safe fenced off pool. There's also a cabana with sauna, a large gazebo and beautiful perennial gardens! Inside, you'll find contemporary and stylish living spaces. The open concept gourmet kitchen has upgraded appliances & plenty of food prep area on the peninsula - with it's second sink and an induction cooktop. There are Hunter Douglas blinds, California shutters, pot lighting, rippled glass doors, a superb 3 pc. main bath as well as a 5 pc. bath & guest bedroom in the lower level. There's also an awesome rec room with an amazing kitchenette/bar. One look through the photos and you'll see what I mean!
详情
- 上市时间: Thursday, June 13, 2024
- 3D看房: View Virtual Tour for 203 Reynolds Street
- 城市: Whitby
- 社区: Downtown Whitby
- 详细地址: 203 Reynolds Street, Whitby, L1N 3W7, Ontario, Canada
- 厨房: Breakfast Bar, O/Looks Backyard, Open Concept
- 客厅: Hardwood Floor, Open Concept
- 挂盘公司: Royal Lepage Frank Real Estate - Disclaimer: The information contained in this listing has not been verified by Royal Lepage Frank Real Estate and should be verified by the buyer.

